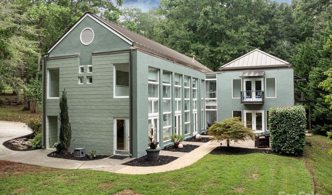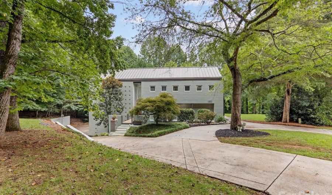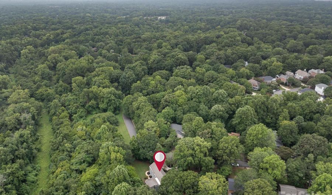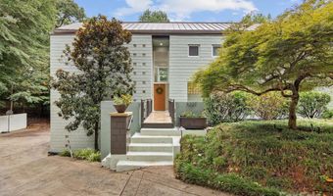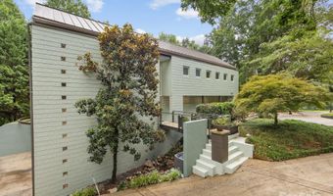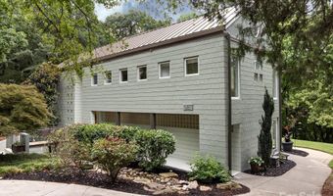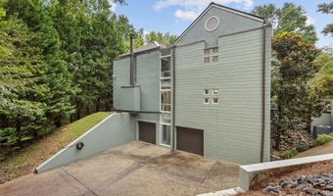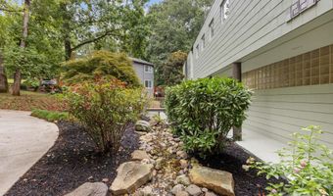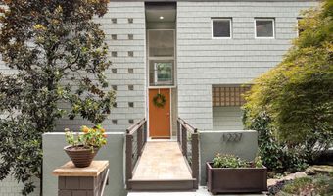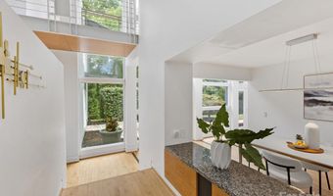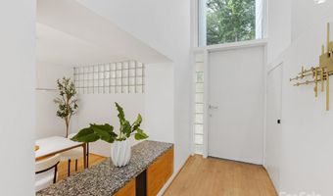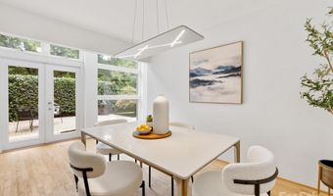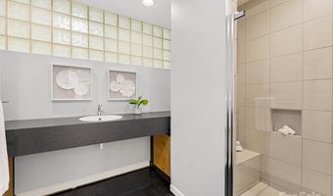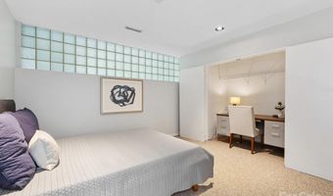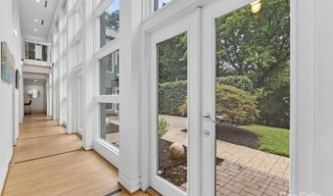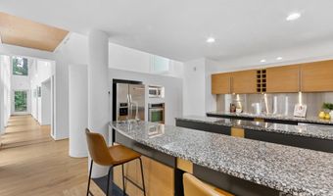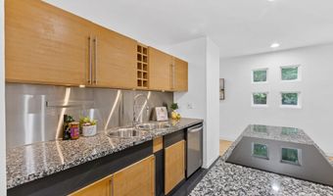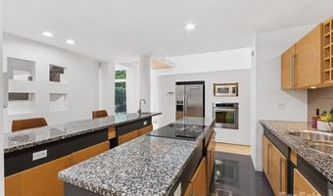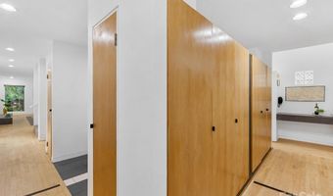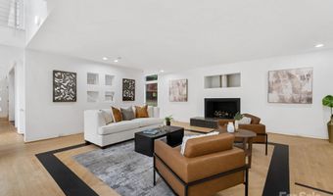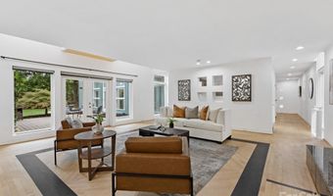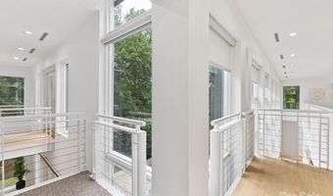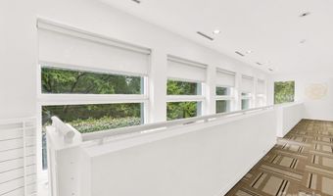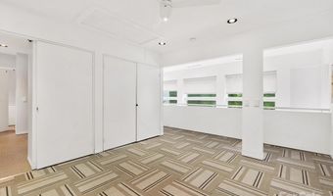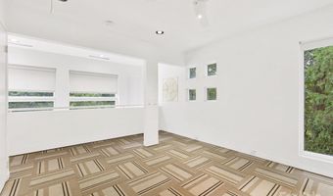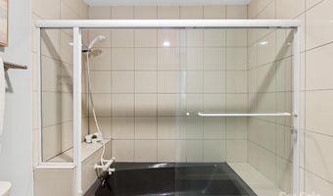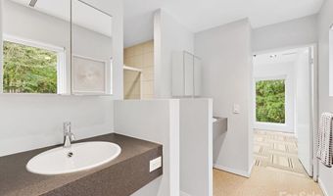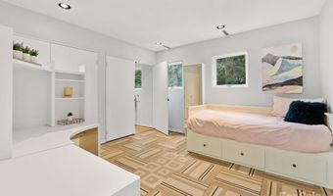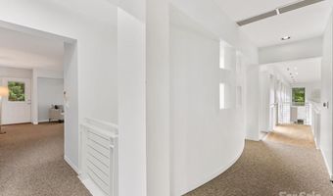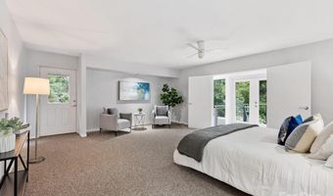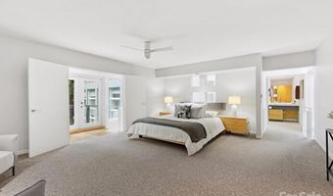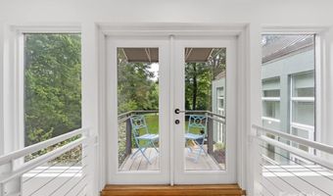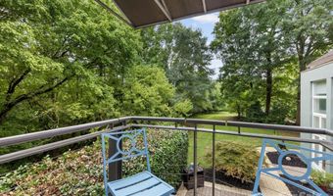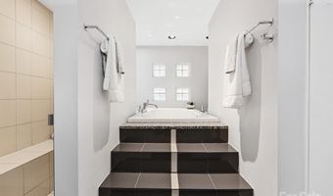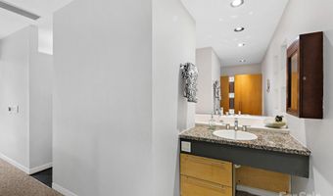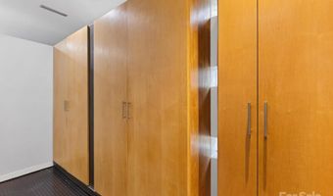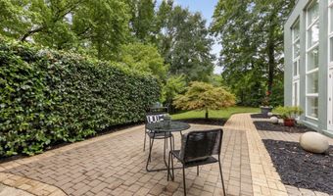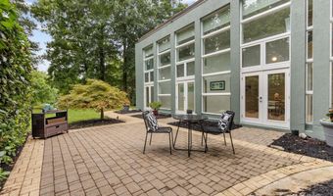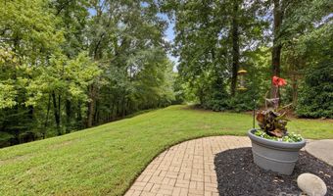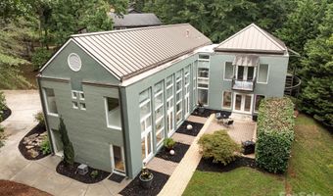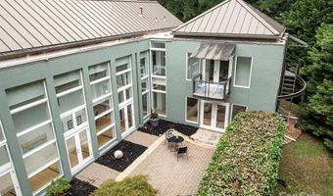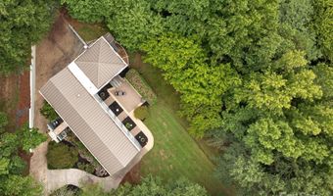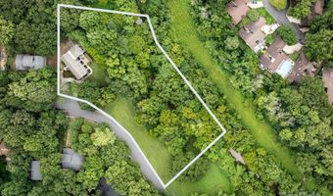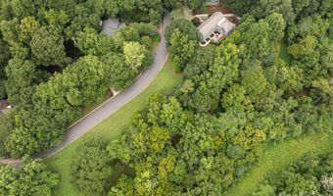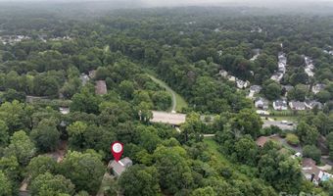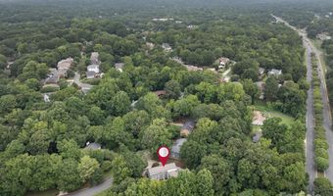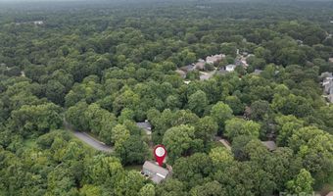1227 Jules Ct Charlotte, NC 28226
Snapshot
Description
Architectural icon just hit the market in the heart of Charlotte! Located in the beloved Arbor Estates, this beautiful contemporary modern work of art sits on 1.71 acres and was designed by David Martini-Plank and his wife as their former primary residence. Home highlights include floor to ceiling windows that fill the home with light and look out onto paver patio and private backyard. Huge lower level space- Used as basement or double entry garage. Private primary suite balcony. Custom european cabinetry, granite countertops, tankless water heater, maple hardwood floors, a front entry waterfall feature and so much more! Home updates: Exterior and Interior painting, upstairs HVAC 2022, refinished maple hardwoods, added custom window shades, and replaced carpet in living room with custom design maple wood. These owners have taken pride in maintaining the integrity and style of the original design. Future Direct Greenway Access! See Charlotte Greenway Master Plan
More Details
Features
History
| Date | Event | Price | $/Sqft | Source |
|---|---|---|---|---|
| Listed For Sale | $950,000 | $269 | EXP REALTY LLC, Charlotte, NC |
Taxes
| Year | Annual Amount | Description |
|---|---|---|
| $0 | L36 B1 M19-348 |
Nearby Schools
Elementary School Lansdowne Elementary | 1 miles away | KG - 05 | |
Middle School Quail Hollow Middle | 1 miles away | 06 - 08 | |
Middle School Carmel Middle | 1.2 miles away | 06 - 08 |
