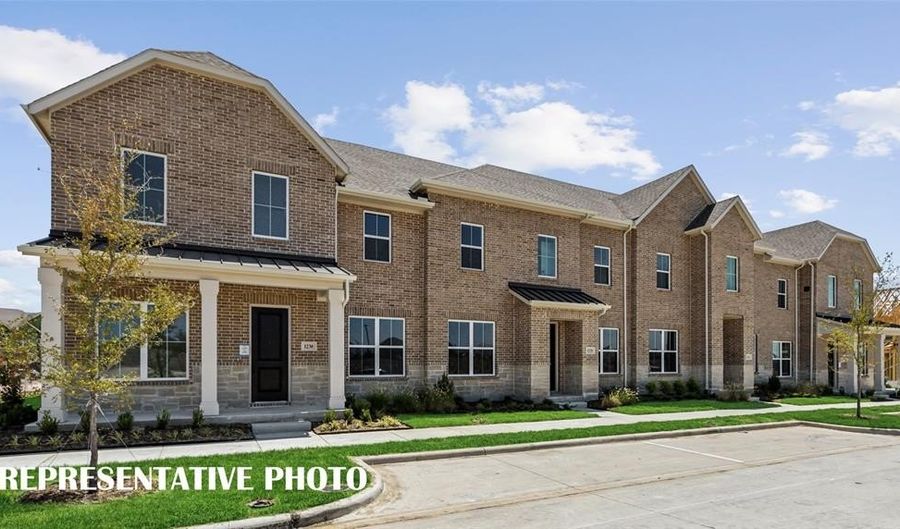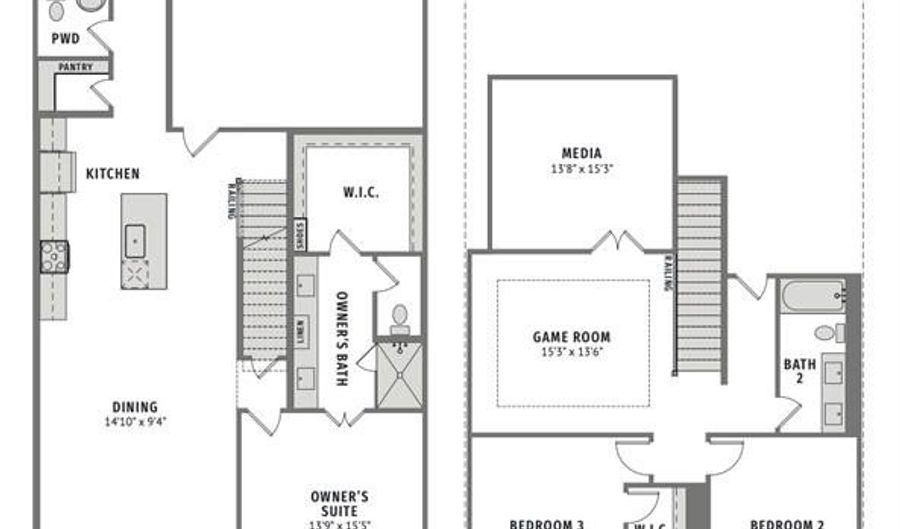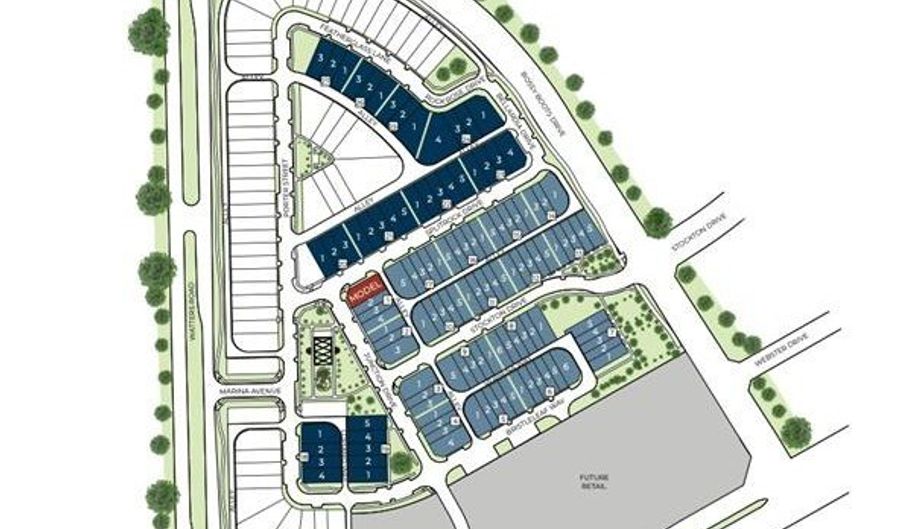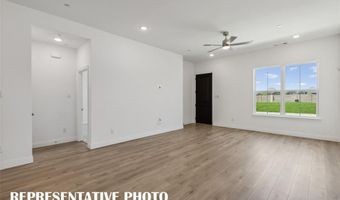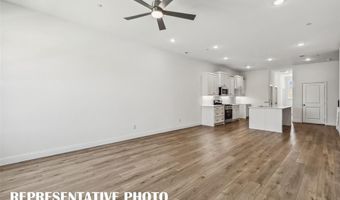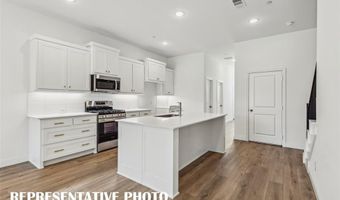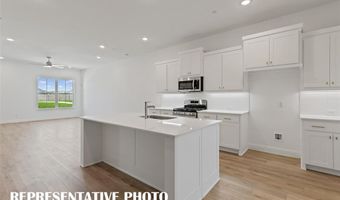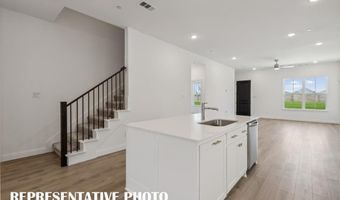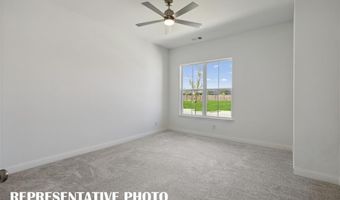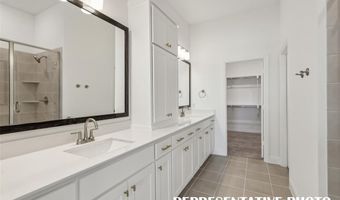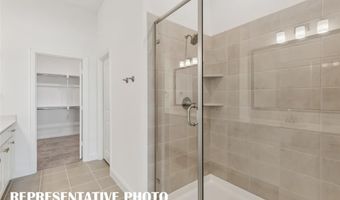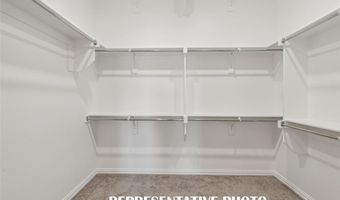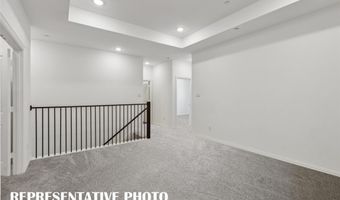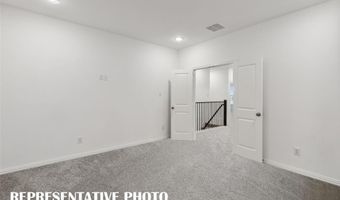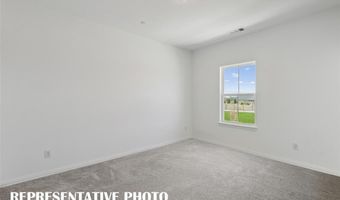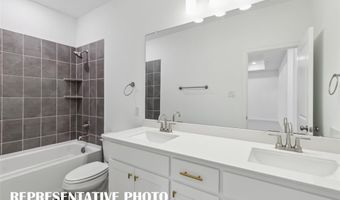1226 Lopiano Way Allen, TX 75013
Snapshot
Description
CB JENI HOMES HENRY floor plan. EAST facing home with large open space outside front door. This 2,350 sq. ft. town home has a DOWNSTAIRS OWNER’S SUITE featuring large bedroom, walk in closet and luxurious bathroom with an oversized shower and two sinks. This home is ideal for entertaining family and friends, boasting a chef’s kitchen, which is open to the dining and family room, kitchen island, large pantry, quartz countertops, stainless appliances, pot and pan drawers, 5 burner gas cook top and more. Upstairs features two large secondary bedrooms, a huge game room and MEDIA ROOM. Twin Creeks Watters is situated near the best schools, dining, and shopping all with expansive lakes, parks, and acclaimed golf courses nearby. EAST facing home with large open space outside front door. This beautiful home is Move-In Ready!!
More Details
Features
History
| Date | Event | Price | $/Sqft | Source |
|---|---|---|---|---|
| Listed For Sale | $564,720 | $240 | Colleen Frost Real Estate Serv |
Expenses
| Category | Value | Frequency |
|---|---|---|
| Home Owner Assessments Fee | $335 | Monthly |
Nearby Schools
Elementary School Dr E T Boon Elementary | 0.9 miles away | PK - 06 | |
High School Allen High School | 1.2 miles away | 09 - 12 | |
Elementary School Kerr Elementary School | 1.2 miles away | PK - 06 |
