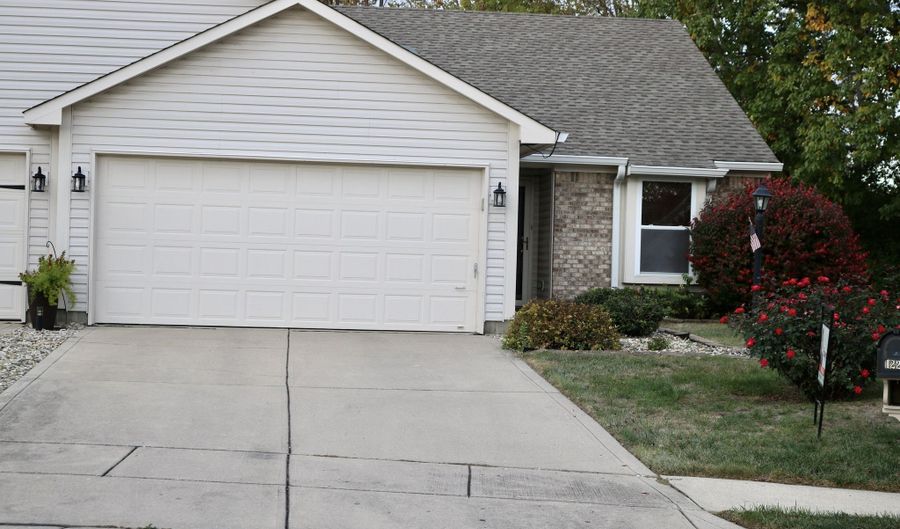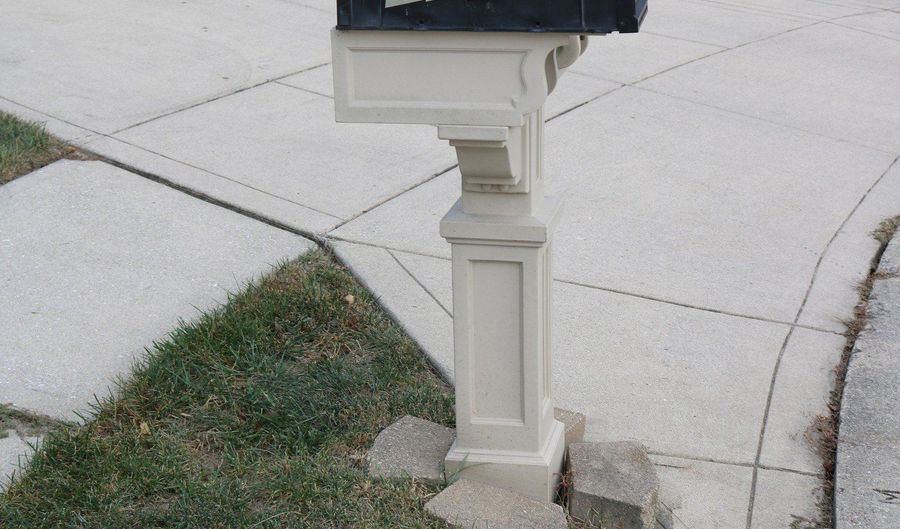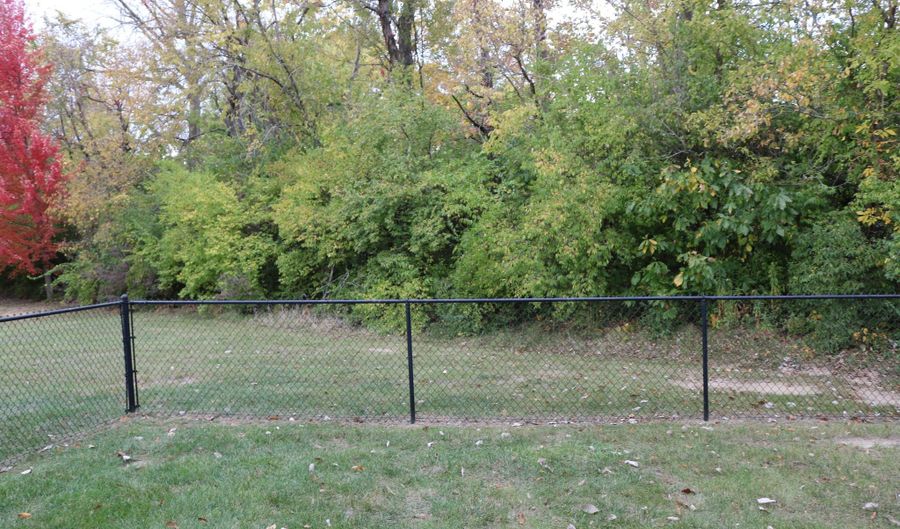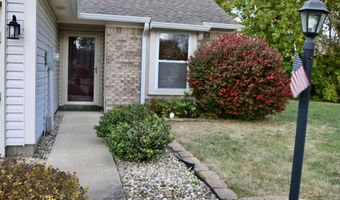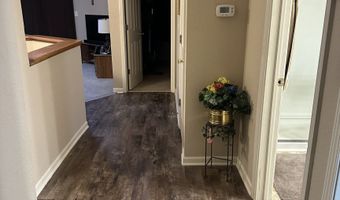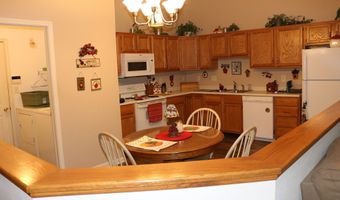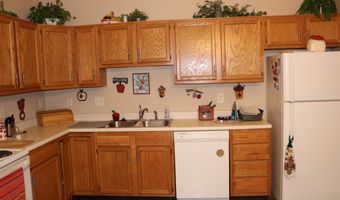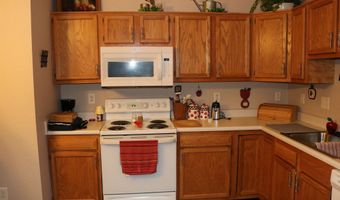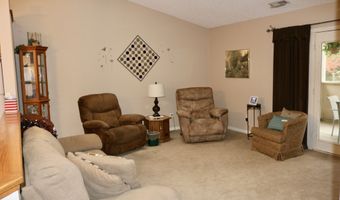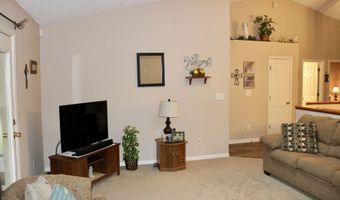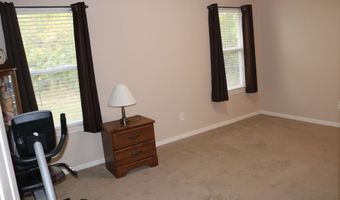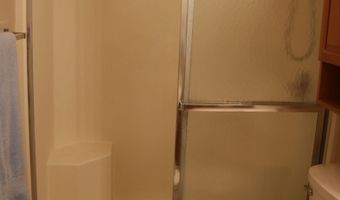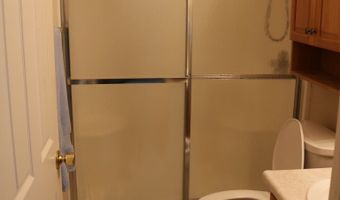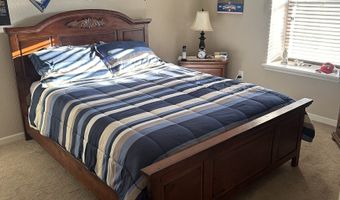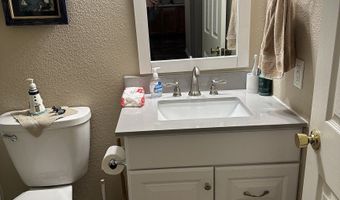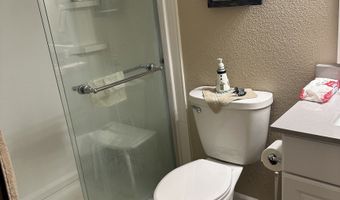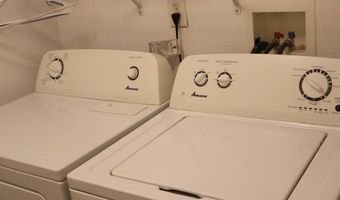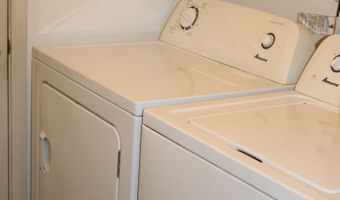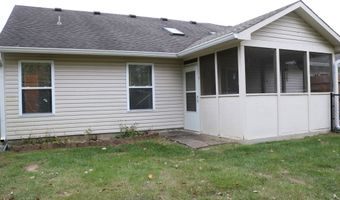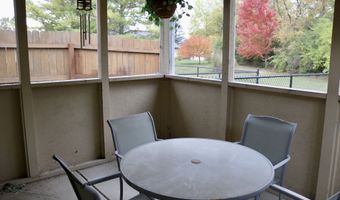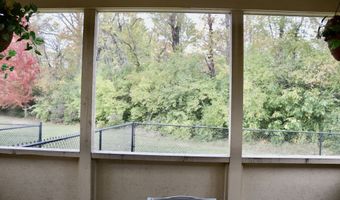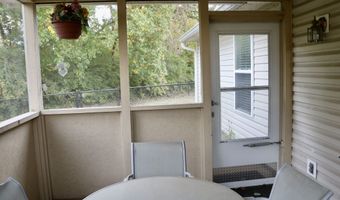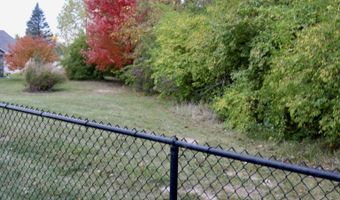1226 Long Shore Dr Indianapolis, IN 46217
Snapshot
Description
Looking for an affordable and move-in ready home? Welcome to this charming 2-bedroom, 2-bathroom maintenance-free paired home, featuring a bright and open concept design. Skylights and a cathedral ceiling create a spacious and airy feel throughout the large living room and kitchen. The entryway, kitchen and laundry area are adorned with luxury waterproof vinyl plank flooring offering both style and durability. Step outside to enjoy a nice-sized screened-in patio.The backyard features a fenced-in area, providing a perfect space for relaxation and privacy with peaceful views of the surrounding trees. Low maintenance home - Low HOA FEES: lawn care, exterior hazard insurance, exterior building maintenance, common entry. Close to I-465, 10 min to downtown Indy!
More Details
Features
History
| Date | Event | Price | $/Sqft | Source |
|---|---|---|---|---|
| Price Changed | $214,900 -2.32% | $188 | Hoosier, REALTORS® | |
| Listed For Sale | $220,000 | $192 | Hoosier, REALTORS® |
Expenses
| Category | Value | Frequency |
|---|---|---|
| Home Owner Assessments Fee | $120 | Monthly |
Nearby Schools
High School Perry Meridian High School | 1.2 miles away | 09 - 12 | |
Elementary School Glenns Valley Elementary School | 1.4 miles away | KG - 05 | |
Middle School Perry Meridian Middle School | 1.3 miles away | 07 - 08 |
