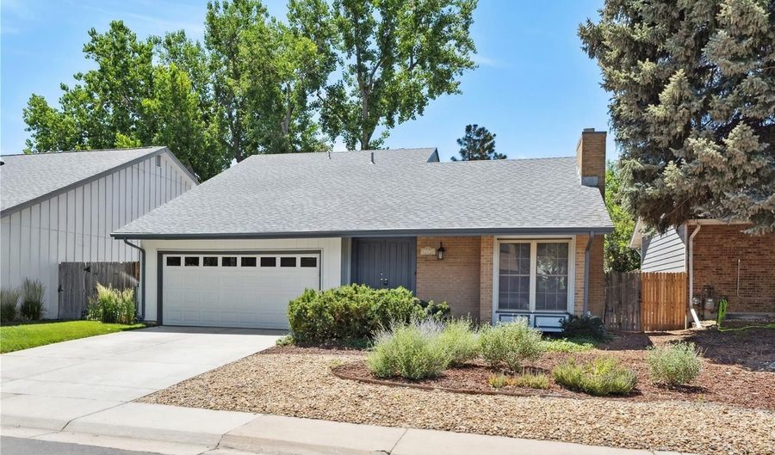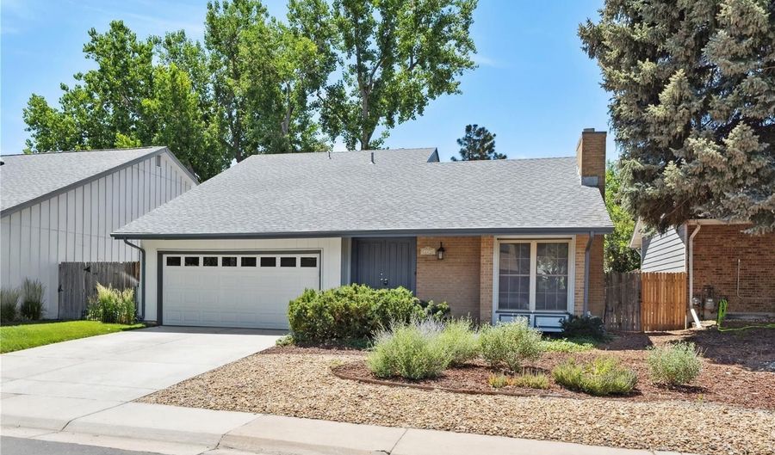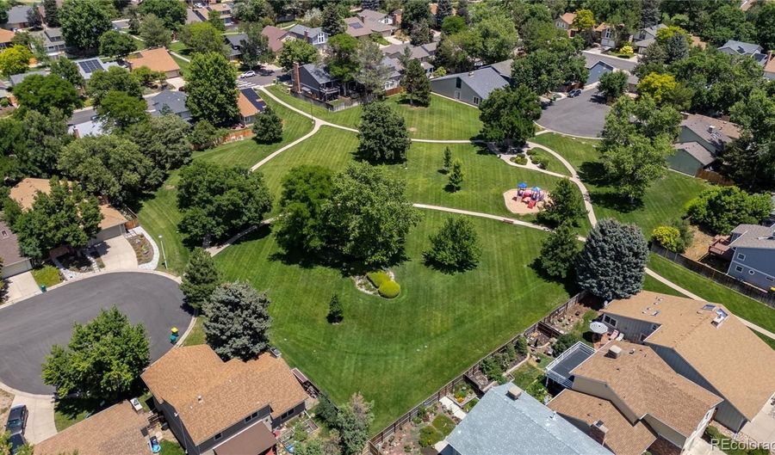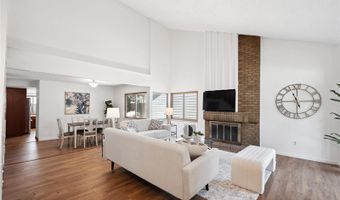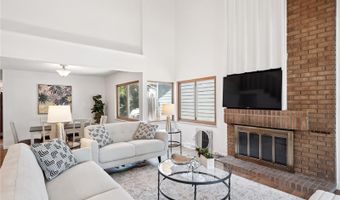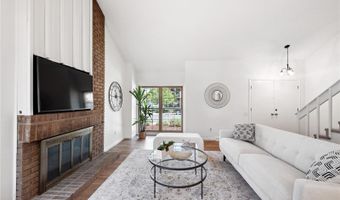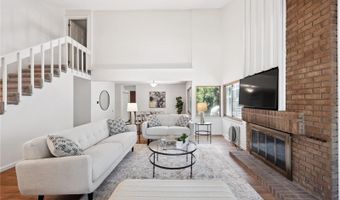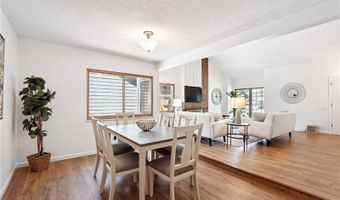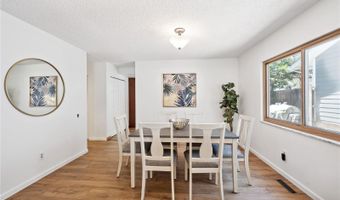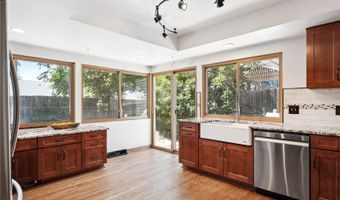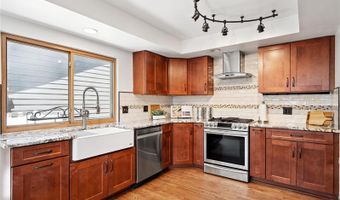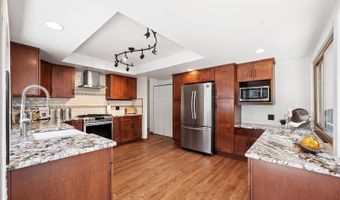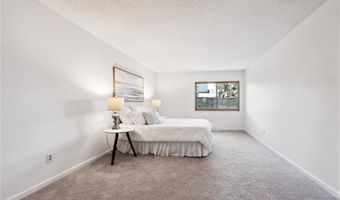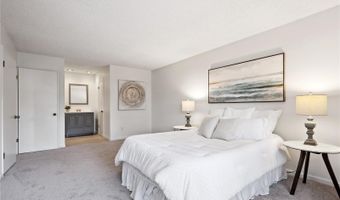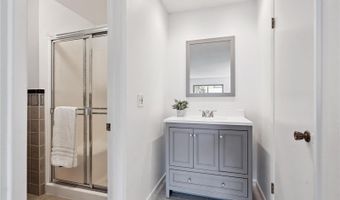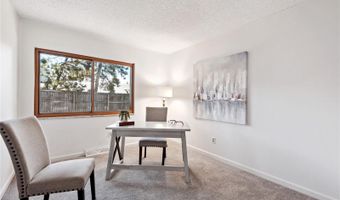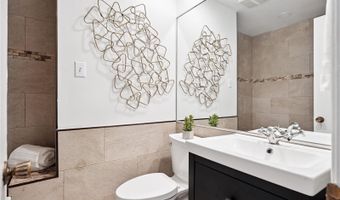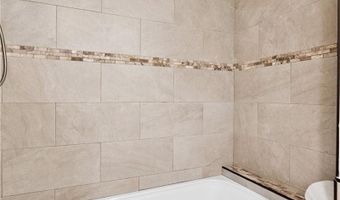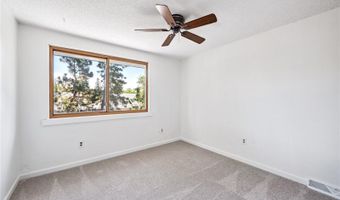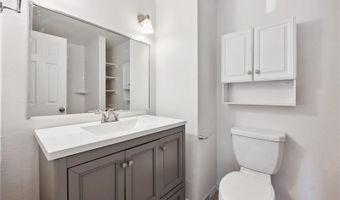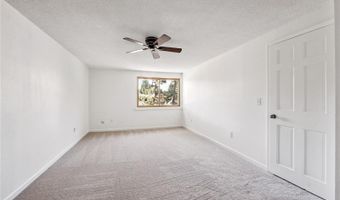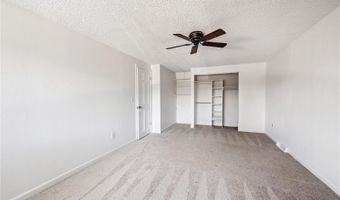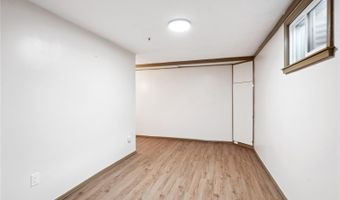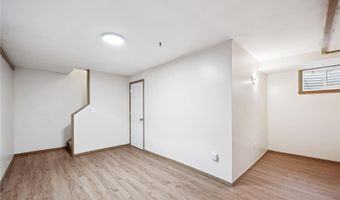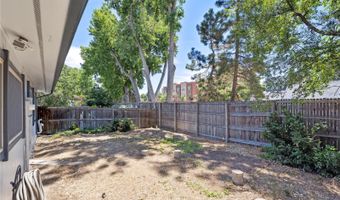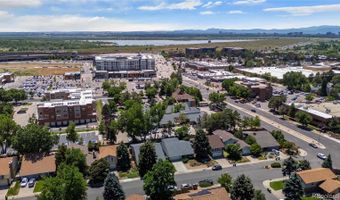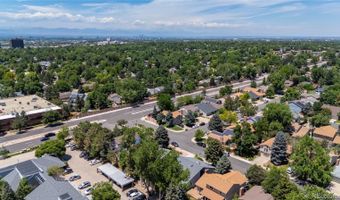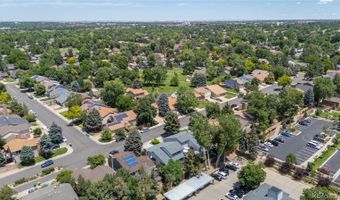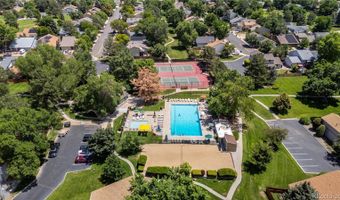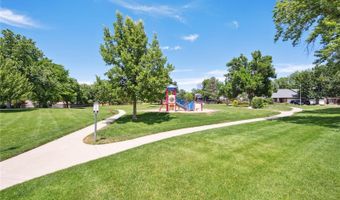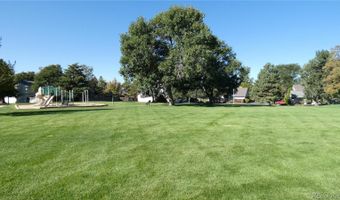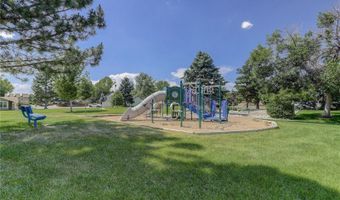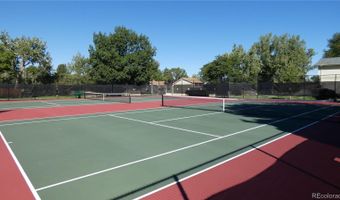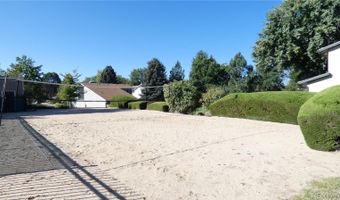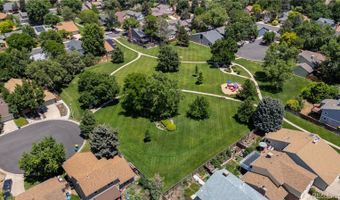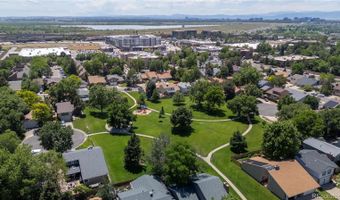12256 E Bates Cir Aurora, CO 80014
Snapshot
Description
MAIN FLOOR LIVING IN DAM EAST! Dam East is known for it's beautiful layout, parks, trails, amenities, and low HOA fee. This floorplan features a rare main floor primary bedroom with 3/4 ensuite and walk-in closet. Prefer an upstairs primary? The second floor boasts a huge additional bedroom to give you that flexibility! Enjoy the open feel as you walk in the door, greeted by vaulted ceilings, clear sightlines, and lovely natural light. Freshly updated with new LVP floors, new carpet, new interior and exterior paint, and several new vanities and fixtures - this home is move-in ready! The kitchen has been tastefully updated to maximize function, with newer cabinets, additional cabinet space, granite counters, stainless appliances, and vented hood. Step out back to find a concrete patio and a blank canvas of a backyard, ready for your personal touch. Downstairs, the finished basement expands your options — whether you need a second living area, guest space, gym, or home office. The low HOA fees grant you access to the community pool, tennis and pickleball courts, clubhouse, parks, greenbelt trails, and all the wonderful events hosted by the Dam East neighborhood. Located in Circle 3, it's hard to beat this home's easy access to I25/225, DTC, Denver, shopping, groceries, and more - bus lines and light rail are both nearby! Highly rated Cherry Creek schools, fantastic neighbors and neighborhood, and prime location - this home has it all - hurry to make this home yours!
More Details
Features
History
| Date | Event | Price | $/Sqft | Source |
|---|---|---|---|---|
| Listed For Sale | $525,000 | $268 | Compass - Denver |
Expenses
| Category | Value | Frequency |
|---|---|---|
| Home Owner Assessments Fee | $140 | Monthly |
Nearby Schools
Elementary School Polton Community Elementary School | 0.3 miles away | PK - 05 | |
Elementary School Eastridge Community Elementary School | 0.8 miles away | PK - 05 | |
High School Overland High School | 1.3 miles away | 09 - 12 |
