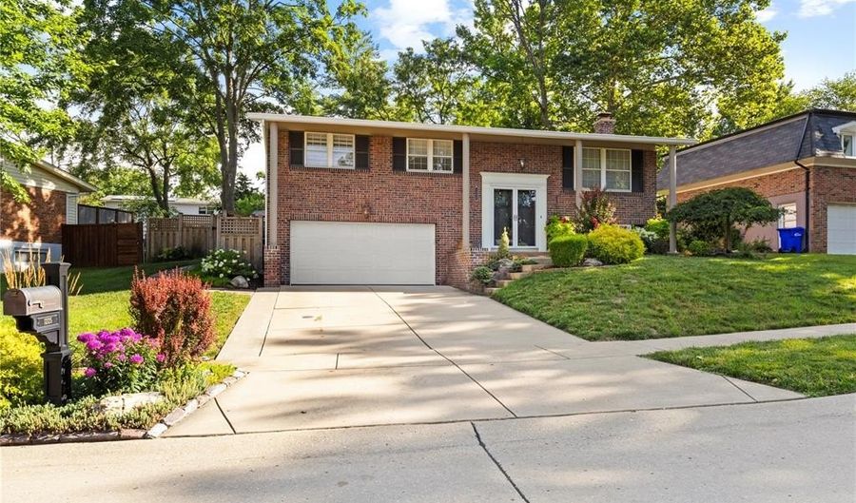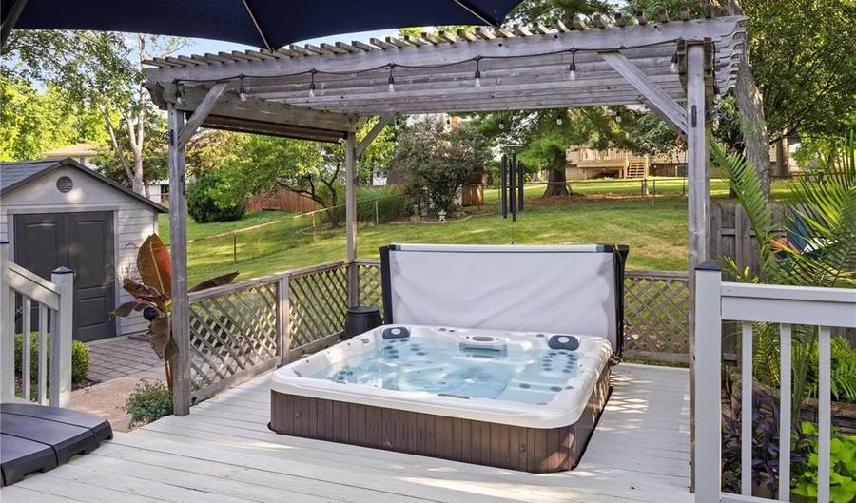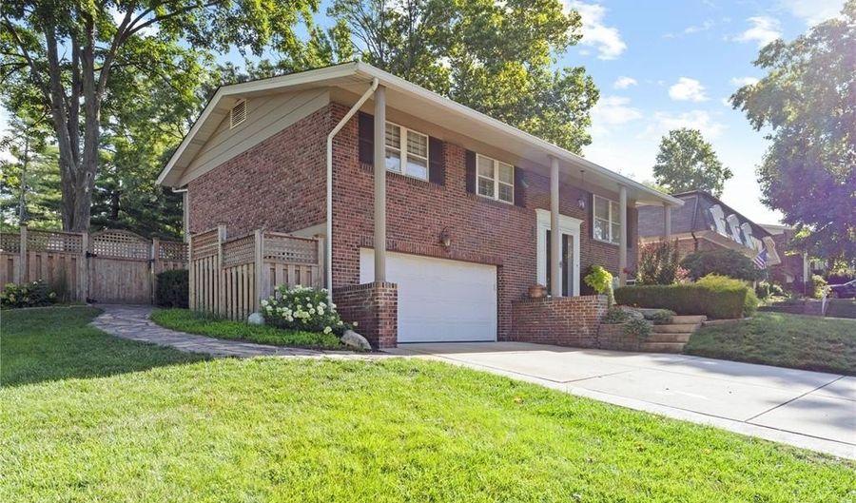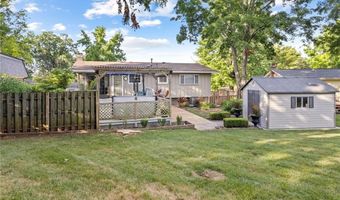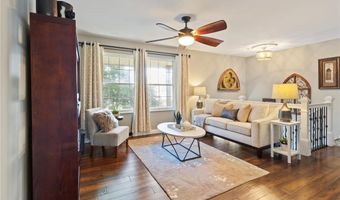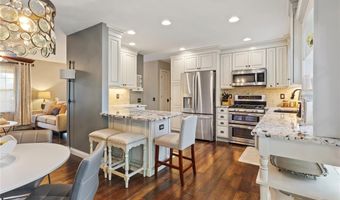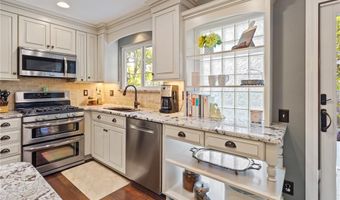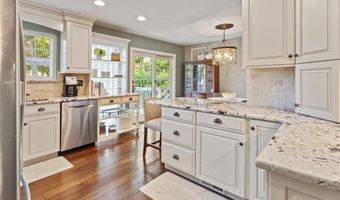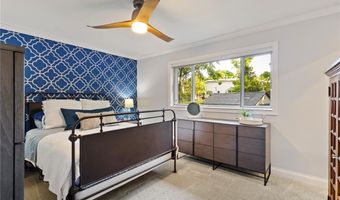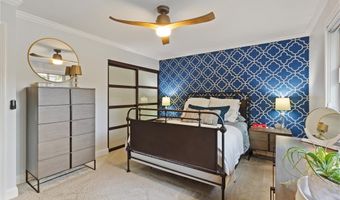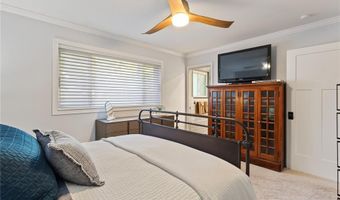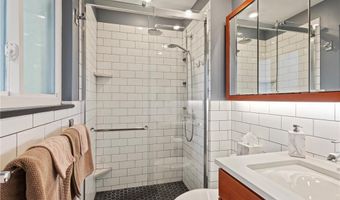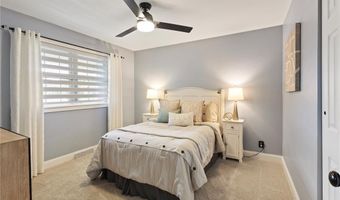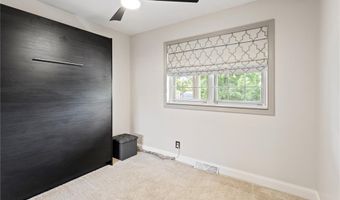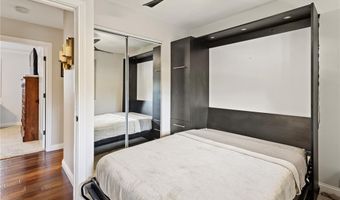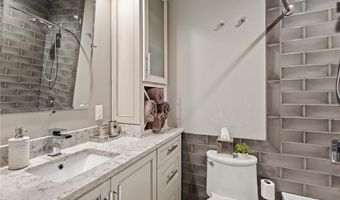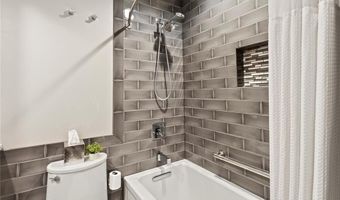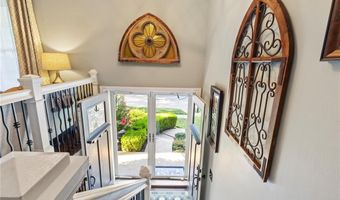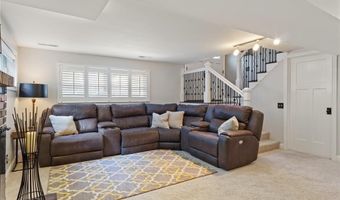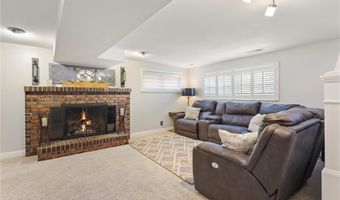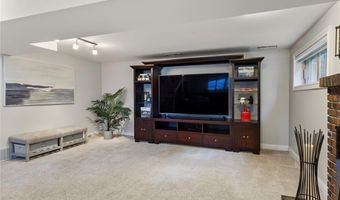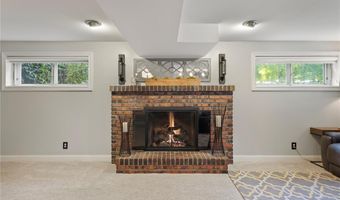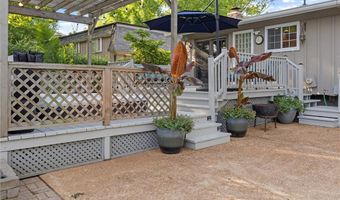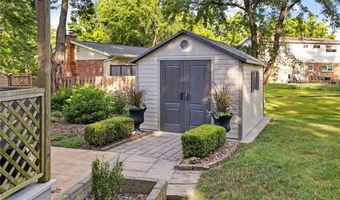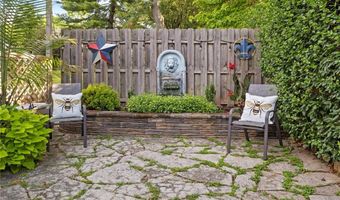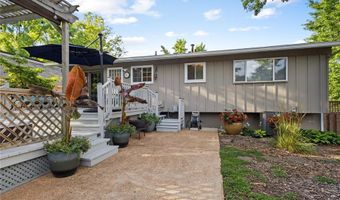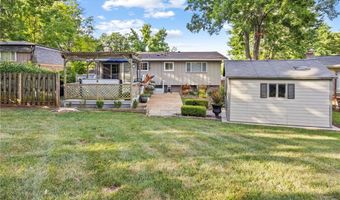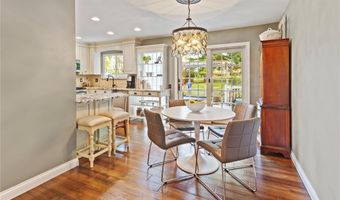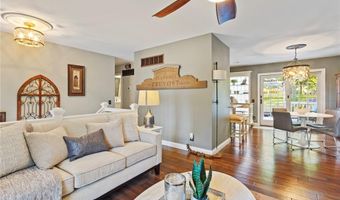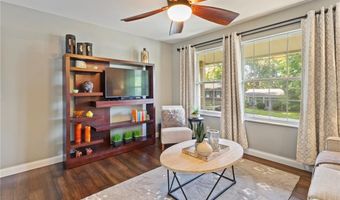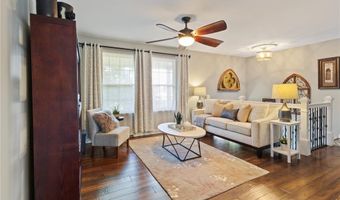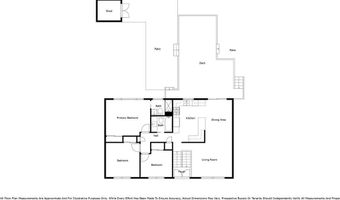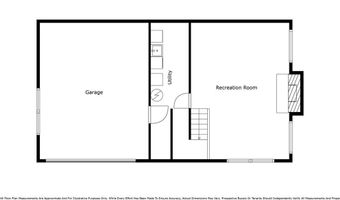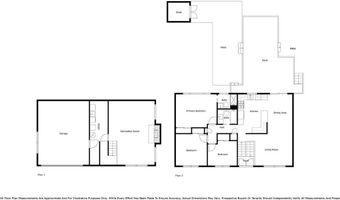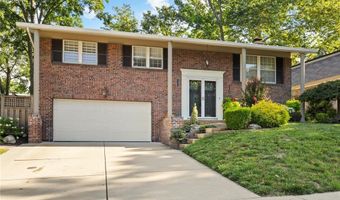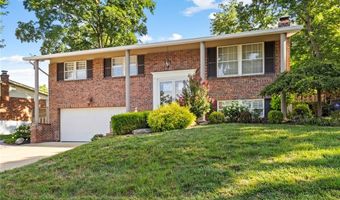1225 Wissmann Dr Ballwin, MO 63011
Snapshot
Description
Welcome to this beautifully updated 3 bedroom, 2 bath home offering a perfect blend of comfort and style. This open floor plan is ideal for everyday living and entertaining, as it flows seamlessly from the living, dining and kitchen areas. The remodeled kitchen features granite counters, soft-close custom cabinetry, stainless steel appliances, recessed and under cabinet lighting, glass block floor to ceiling window panel providing extra light into this stunning kitchen. Both full bathrooms have been tastefully updated with custom vanities and high-end finishes. Throughout the home, you’ll find newer doors, engineered hardwood flooring, ceiling fans, and a striking double-door entry with a beautiful staircase. The finished lower-level family room boasts a gas fireplace and recessed lighting, creating a cozy retreat. Step outside to your private oasis, a spacious and fenced backyard with lush landscaping, tiered decking, flagstone walkway, and a relaxing hot tub. Additional highlights include a new roof, enclosed soffits, large walk-in shed, over sized 2 car garage, fresh paint, custom window shades and blinds, and HVAC replaced in 2021. Conveniently located near shopping, dining, schools, and parks. This home truly has it all, don’t miss your chance to make it yours!
More Details
Features
History
| Date | Event | Price | $/Sqft | Source |
|---|---|---|---|---|
| Listed For Sale | $375,000 | $216 | RE/MAX Results |
Expenses
| Category | Value | Frequency |
|---|---|---|
| Home Owner Assessments Fee | $60 | Annually |
Taxes
| Year | Annual Amount | Description |
|---|---|---|
| 2024 | $3,234 |
Nearby Schools
Elementary School Hanna Woods Elementary | 1.4 miles away | KG - 05 | |
High School South High | 1.7 miles away | 09 - 12 | |
Middle School Southwest Middle | 1.9 miles away | 06 - 08 |
