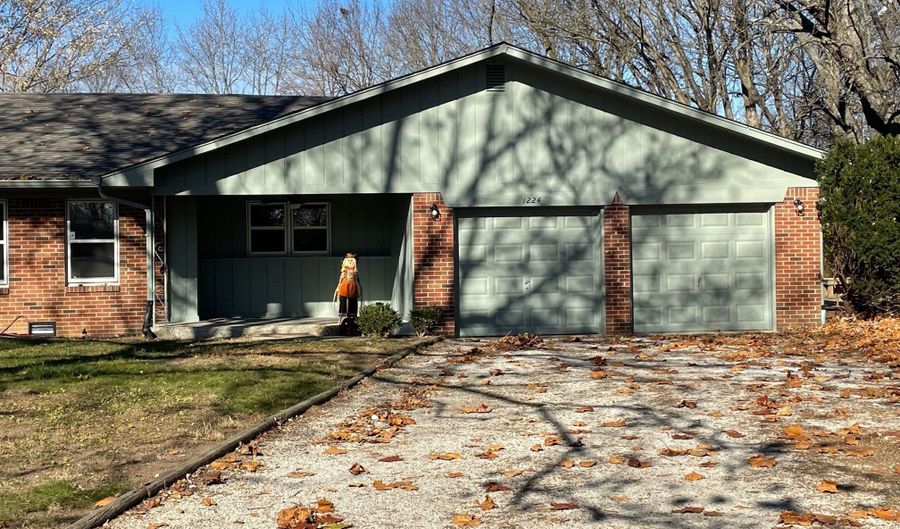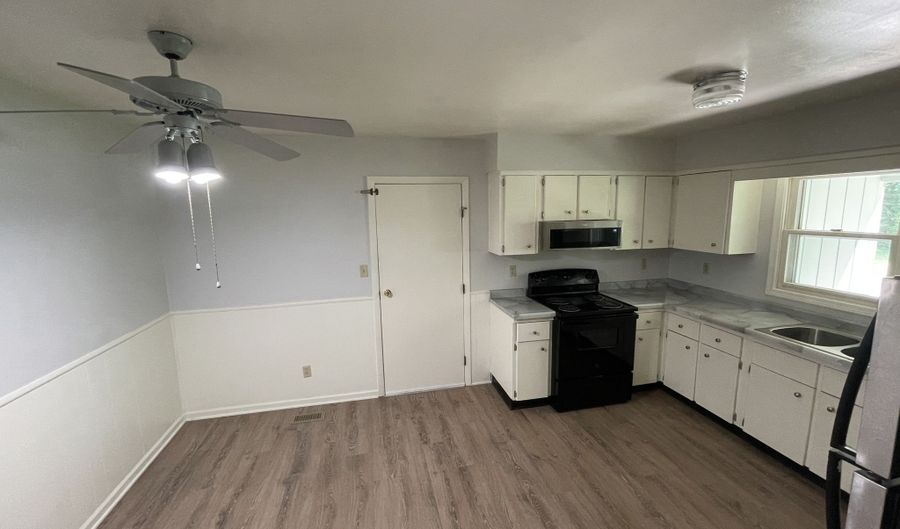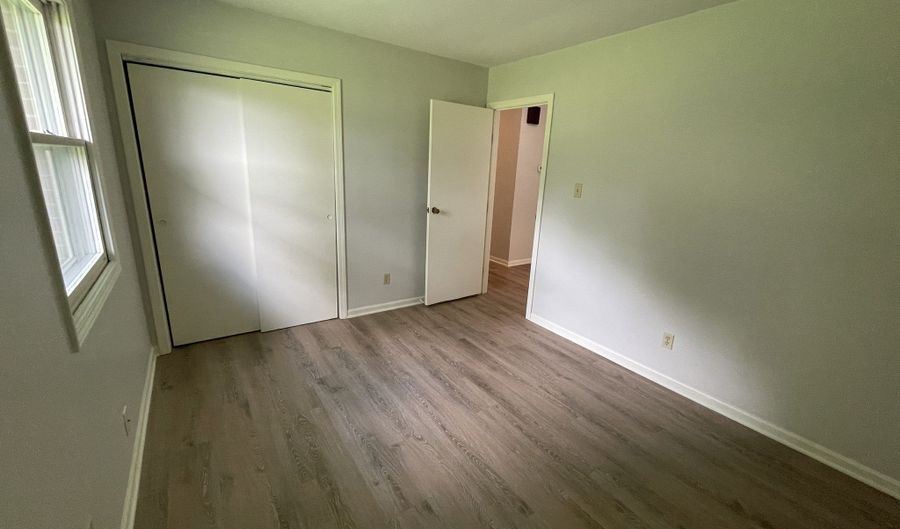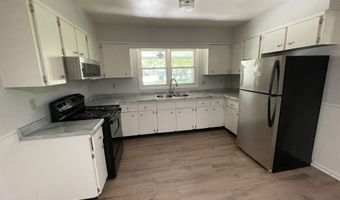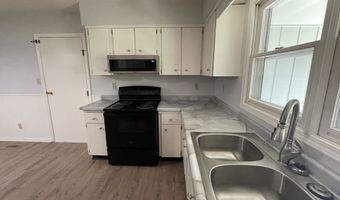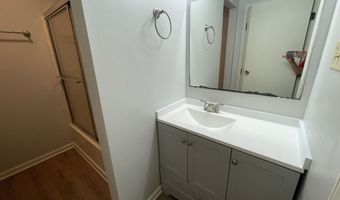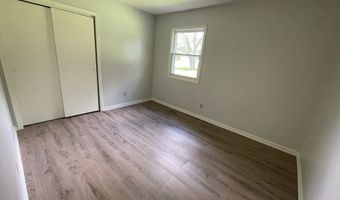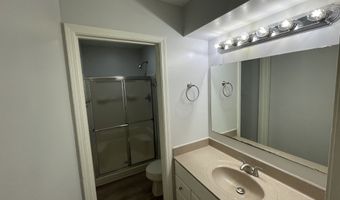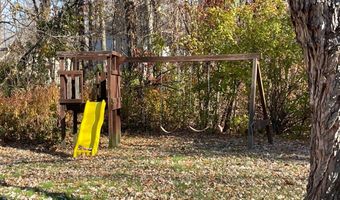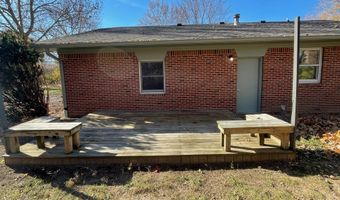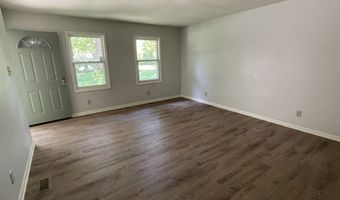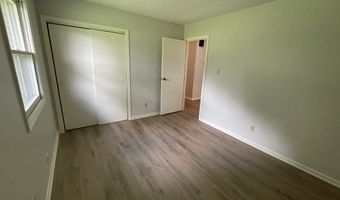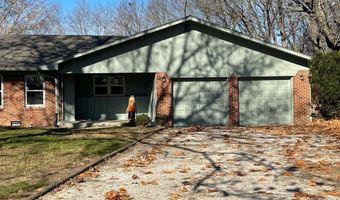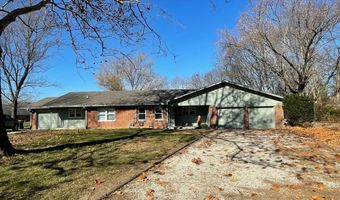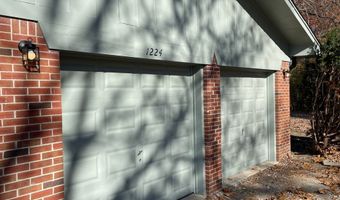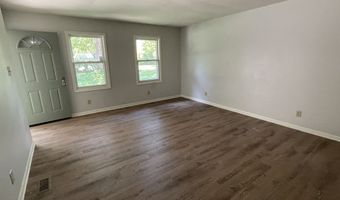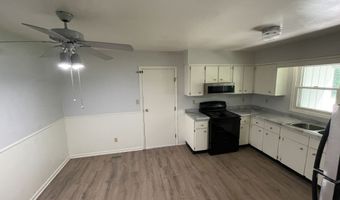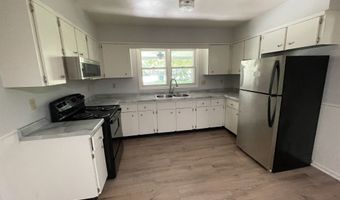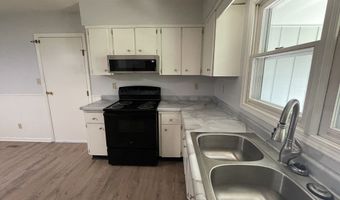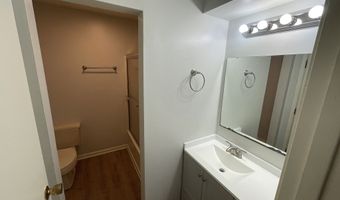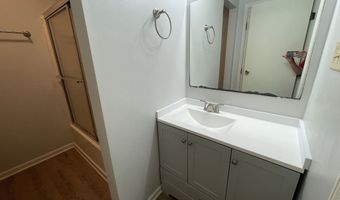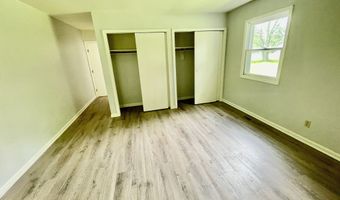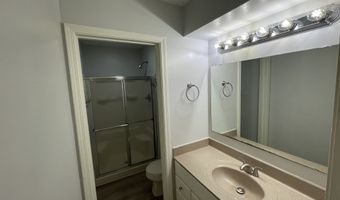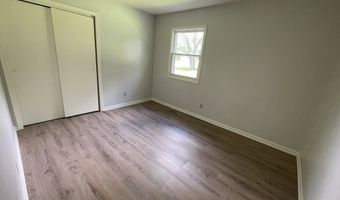1224 Richfield Ln Avon, IN 46123
Snapshot
Description
On a quiet cul-de-sac, you will find a wonderful three bedroom rental home with 2 full baths, newly renovated spacious combo kitchen/dining room, large living room and two car attached garage. Primary bedroom includes an ensuite bathroom, double closets and plenty of space for a home office. Outside there is a large yard with a play set, wood deck and fire pit. The Laundry room is located in the finished garage and includes the washer and dryer. Major renovations include luxury vinyl flooring, new baths/kitchen faucets and hardware; kitchen cabinets refreshed, faux marble countertops, and microwave. Energy efficient furnace and air conditioner, whole house water filter, and water softener. Move in ready.
More Details
Features
History
| Date | Event | Price | $/Sqft | Source |
|---|---|---|---|---|
| Price Changed | $1,850 -2.63% | $2 | RE/MAX Centerstone | |
| Listed For Rent | $1,900 | $2 | RE/MAX Centerstone |
Nearby Schools
Elementary School Cedar Elementary School | 0.6 miles away | PK - 04 | |
Middle School Avon Intermediate School West | 1.1 miles away | 05 - 06 | |
Middle School Avon Intermediate School East | 1.1 miles away | 05 - 06 |
