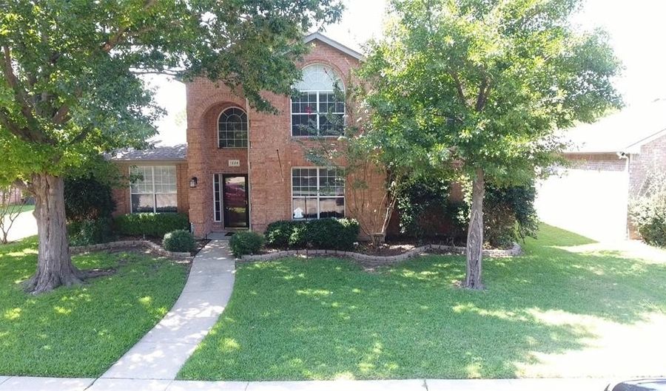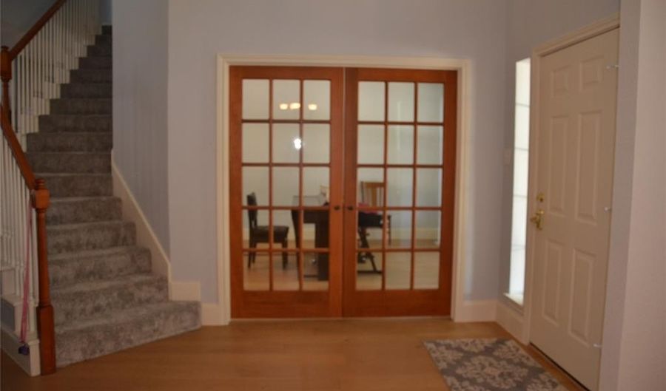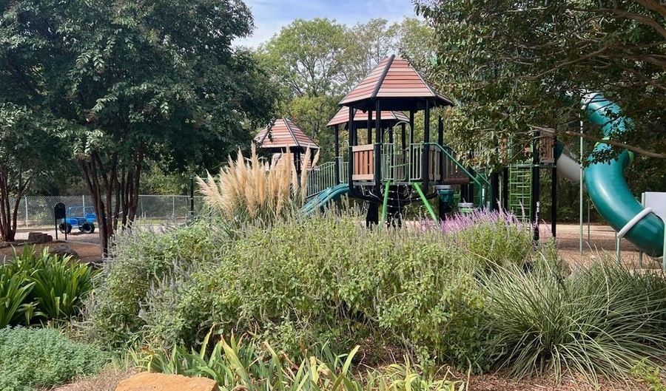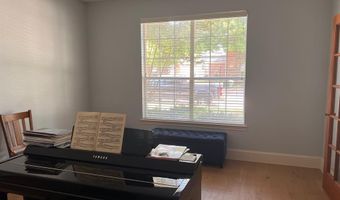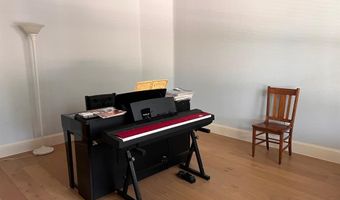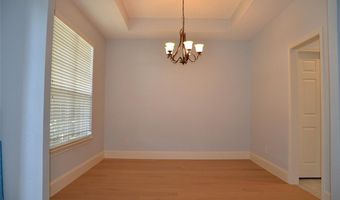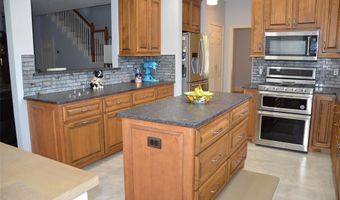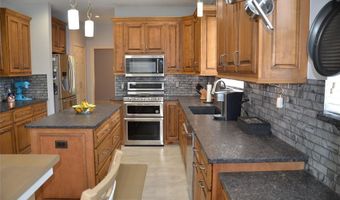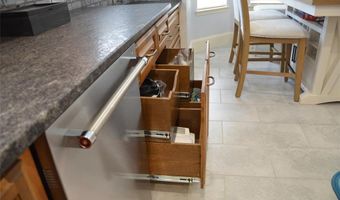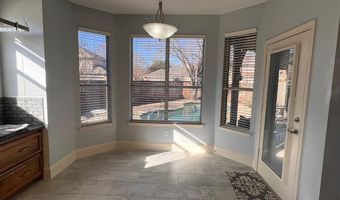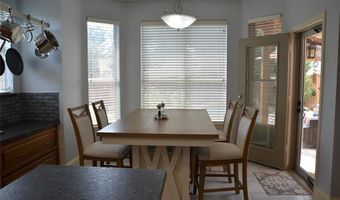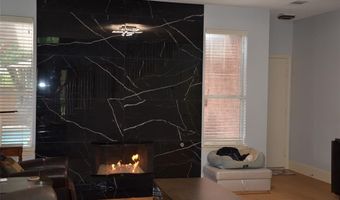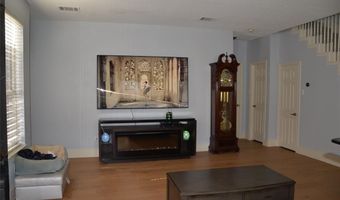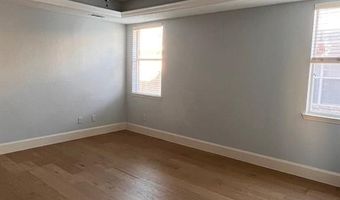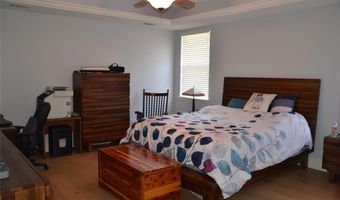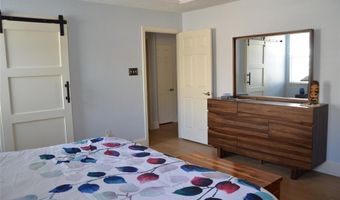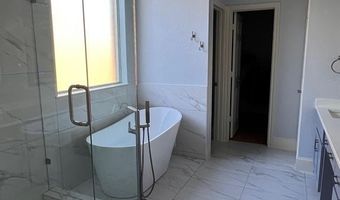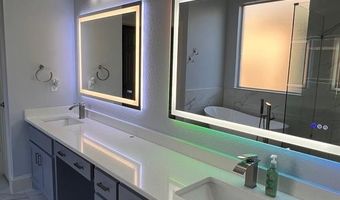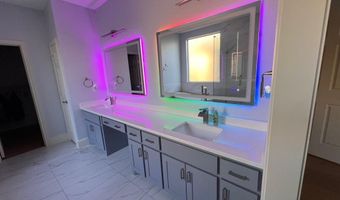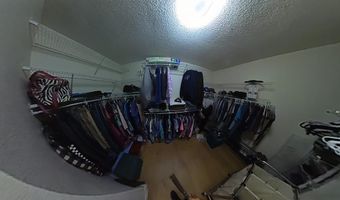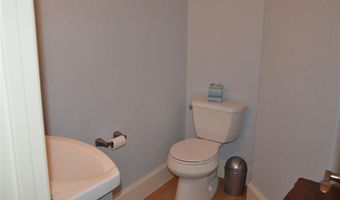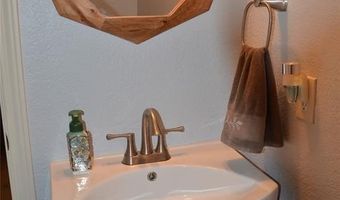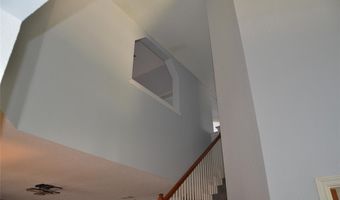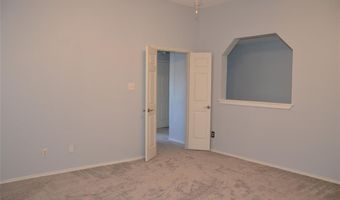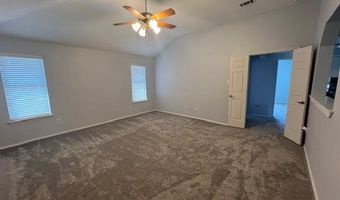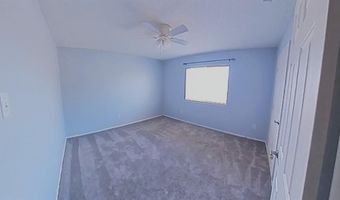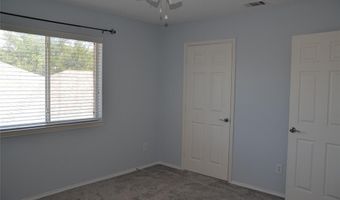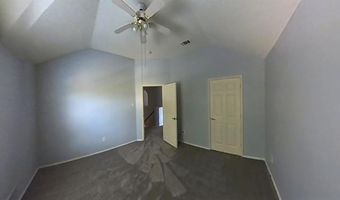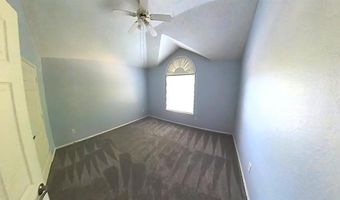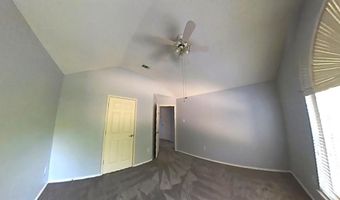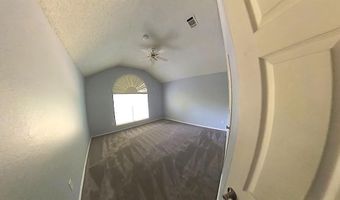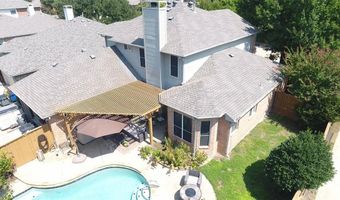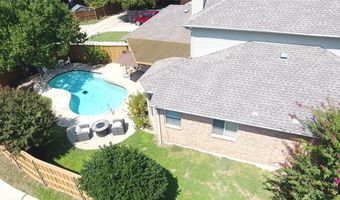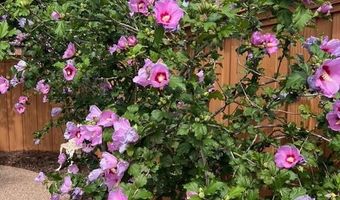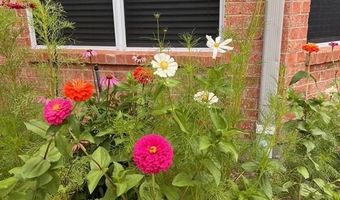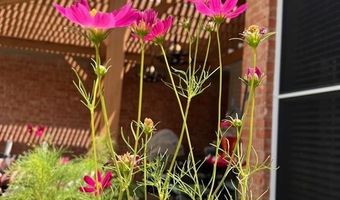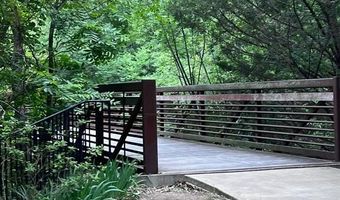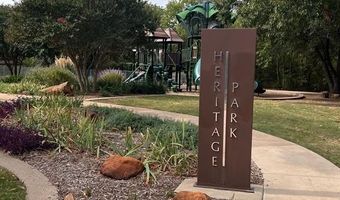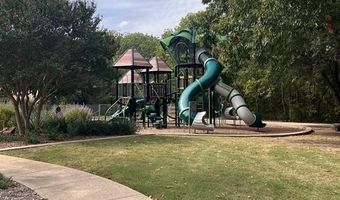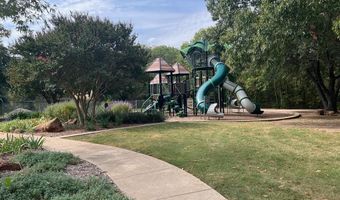1224 Harvard Ln Allen, TX 75002
Snapshot
Description
Beautiful home updated in 2025 and ready for a new family. Updates include fresh paint, light gray throughout. New wide plank wood flooring and new porcelain tile floors downstairs. Upstairs rooms have new Shaw Higher Ground River Rock carpet with pet guard memory pad, resistant both to pet odors and lasting impressions left by heavy furniture.
Kitchen Aide appliances installed in 2019 compliment the custom Maple cabinets featuring lower cabinets that are drawers. Kitchen counters are granite, black leather look with a matching deep Blanco composite sink. A Delta touch on-off faucet that works with Alexa or Google and allows you to tell the faucet to pour a specific amount of water. A separate instant hot water faucet is perfect for a cup of hot tea or to shorten boiling time.
The large family room is highlighted by a dramatic floor to ceiling fireplace. The wood burning fireplace has a glass bead burner with clear glass, but this can easily be changed to any color of glass, fireplace stones or wood look logs. Of course you can always burn wood.
The master suite features a coved ceiling with LED accent lighting and ceiling fan. A barn door leads to the master bath with custom cabinets topped by white quartz counter tops and twin lighted mirrors. Large format porcelain tiles adorn the shower and tub walls with a frame-less glass shower surround and a rain shower head. The bath tub is a deep oval featuring a separate free standing faucet with a hand held option. The master bath opens to a large walk in closet.
Upstairs is the third living space plus 3 bedrooms and bath with new white counter top and new faucets. The shower head is new and can be used either mounted or hand held.
The Rachio sprinkler system is automated and can be controlled through an app.
The salt water pool is a play pool with the deepest part in the middle and shallow ends. A robotic Apier pool sweep remains. The pergola and fence were repaired and repainted in May.
More Details
Features
History
| Date | Event | Price | $/Sqft | Source |
|---|---|---|---|---|
| Listed For Sale | $549,900 | $212 | 5th Stream Realty |
