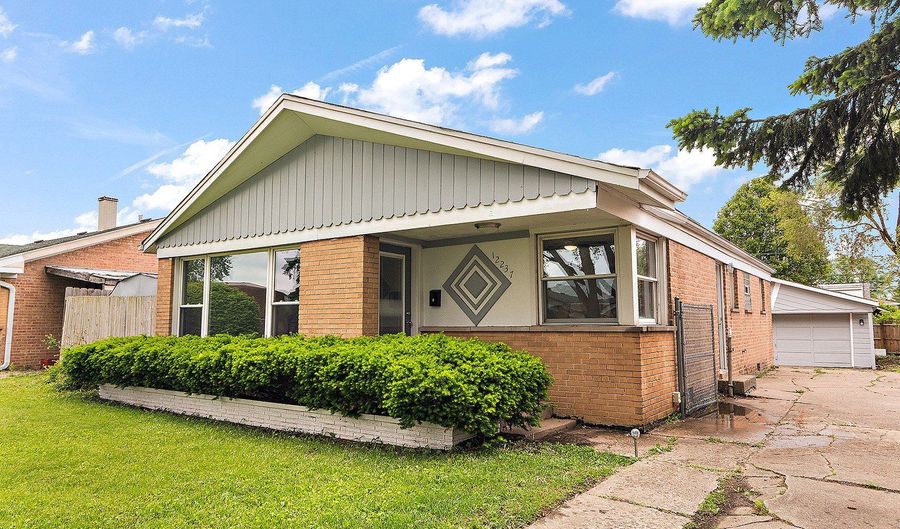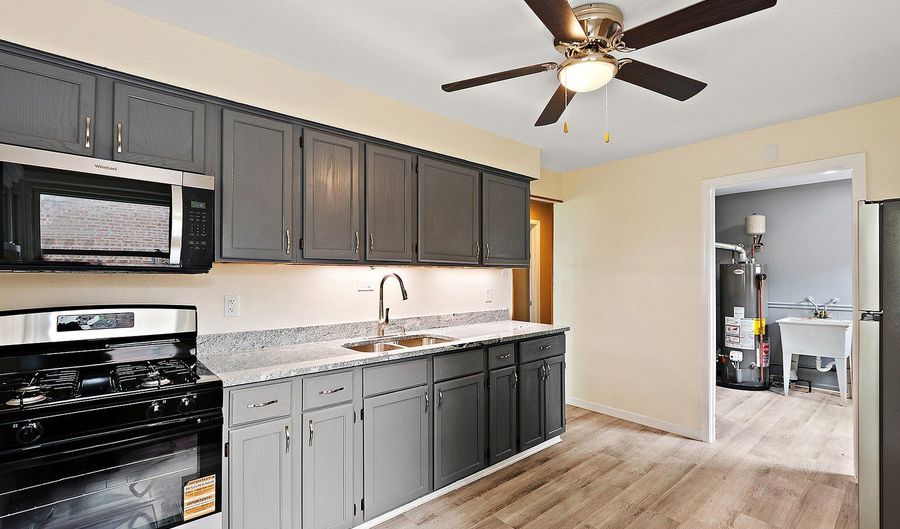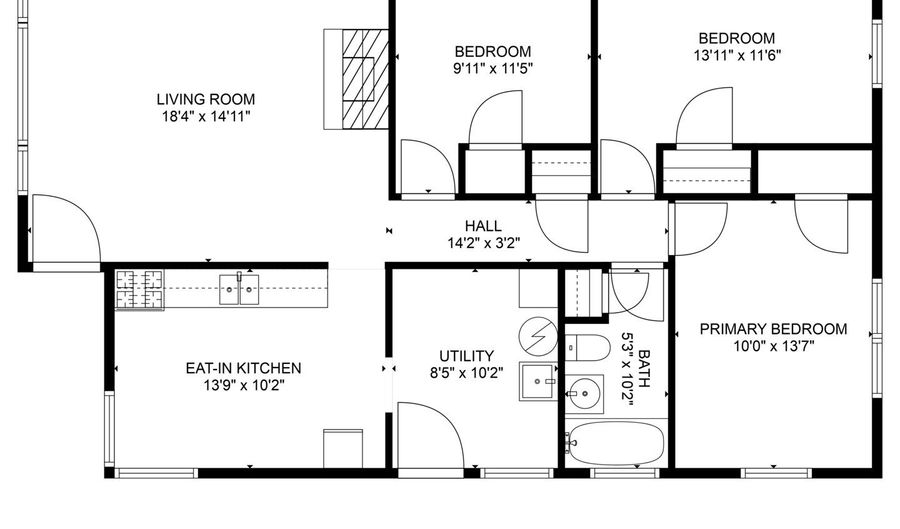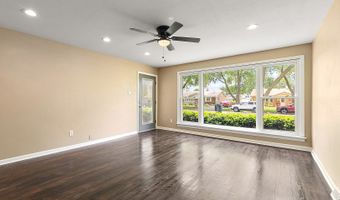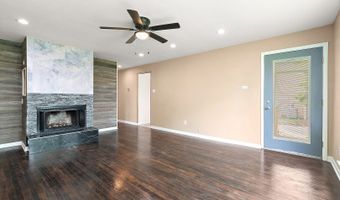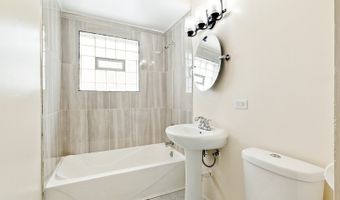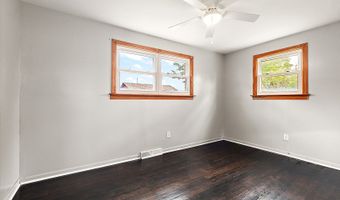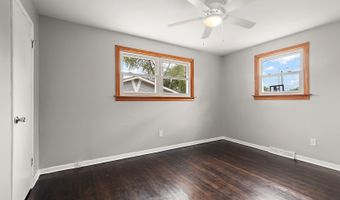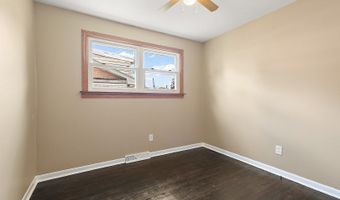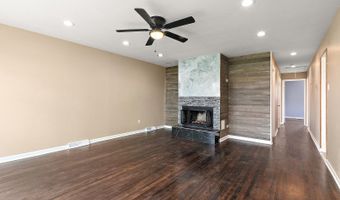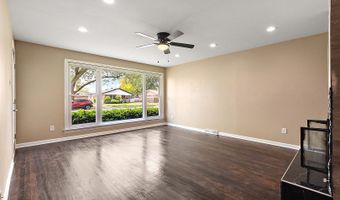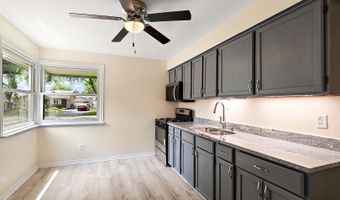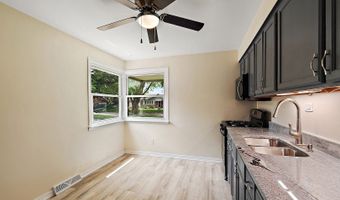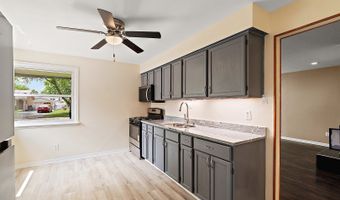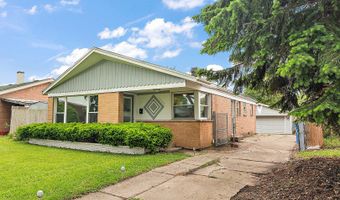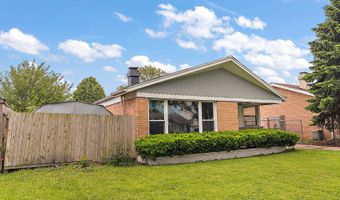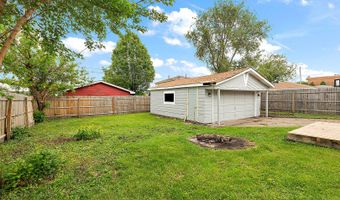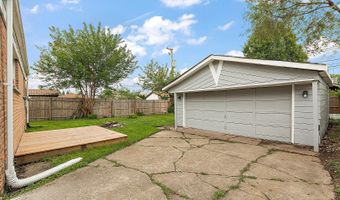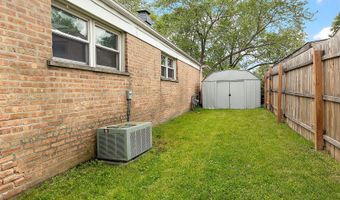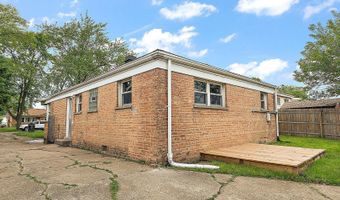12237 S Avers Ave Alsip, IL 60803
Snapshot
Description
Perfect as a starter home or for those looking to downsize with ease, this beautifully updated 3-bedroom brick ranch is located on a picturesque, tree-lined street... offering timeless curb appeal and modern comforts throughout. Step inside to discover gleaming, refinished hardwood floors in a rich, warm stain. The spacious living room features a sleek, modern gas fireplace with a brand-new surround, adding style and coziness to the heart of the home. The newly remodeled bathroom is a showstopper-featuring on-trend finishes and fresh, modern design. The bright eat-in kitchen boasts refreshed cabinetry, granite counters, brand-new stainless steel appliances, new flooring, and eat-in area space to dine comfortably. Generously sized bedrooms offer fresh, neutral paint and abundant natural light, making this home feel open, airy, and ready for your personal touch. Additional recent upgrades include: New hot water heater; Rebuilt plumbing and updated electrical outlets; New lighting fixtures; New Nicor gas service and supply; All mechanicals fully serviced and repaired. Outside, a private side drive leads to a fenced backyard with a shed and a spacious 2.5 car garage with new interior framing...perfect for storage, hobbies, or a workshop. A brand new back deck offers the ideal space for outdoor entertaining or relaxing in the sun. Conveniently located near shopping, dining, and public transportation, this home offers the perfect blend of comfort, style, and location. Move right in and enjoy!
More Details
Features
History
| Date | Event | Price | $/Sqft | Source |
|---|---|---|---|---|
| Price Changed | $249,900 -3.85% | $217 | Century 21 Circle | |
| Listed For Sale | $259,900 | $225 | Century 21 Circle |
Taxes
| Year | Annual Amount | Description |
|---|---|---|
| 2023 | $5,615 |
Nearby Schools
Middle School Hamlin Upper Grade Center | 0.1 miles away | 06 - 08 | |
Elementary School George Washington Elementary School | 0.7 miles away | KG - 05 | |
Junior High School Prairie Junior High School | 0.8 miles away | 07 - 08 |
