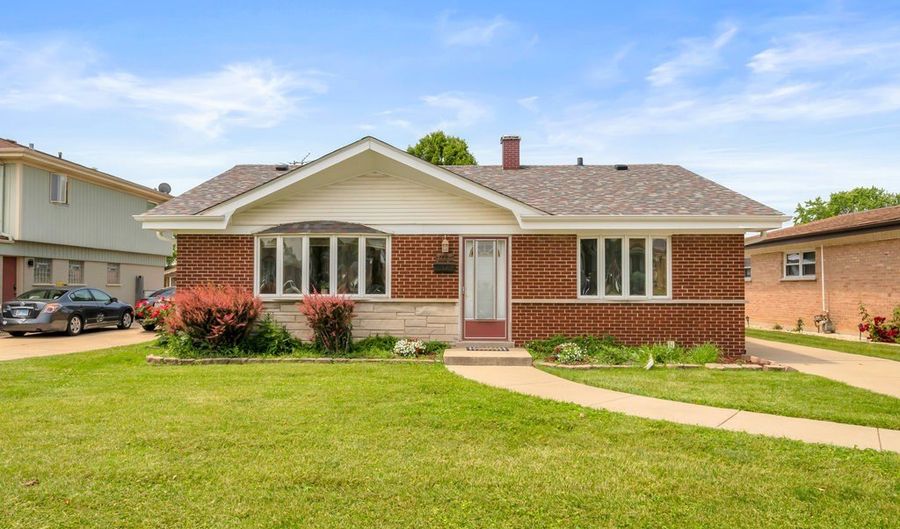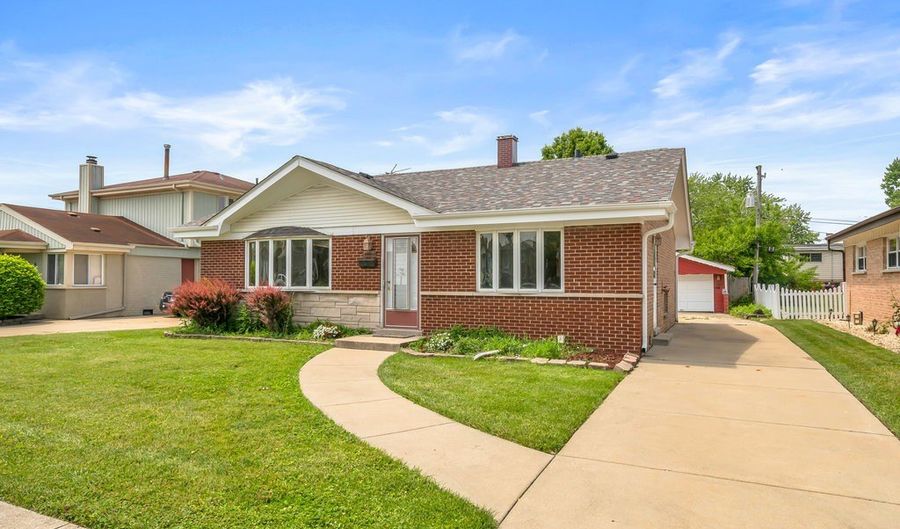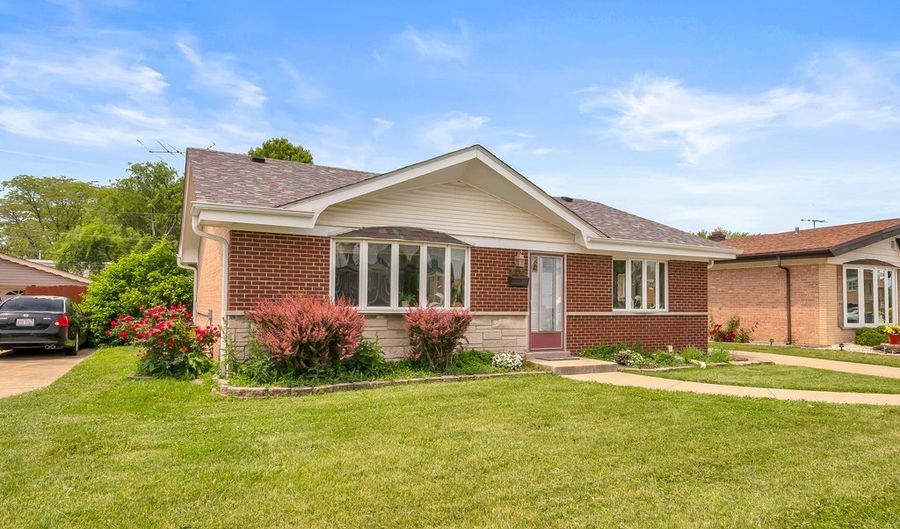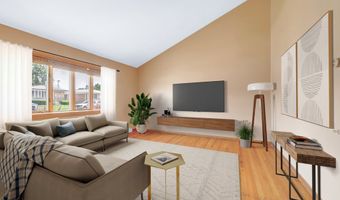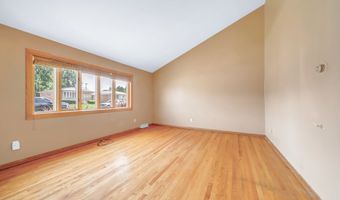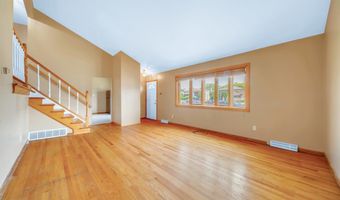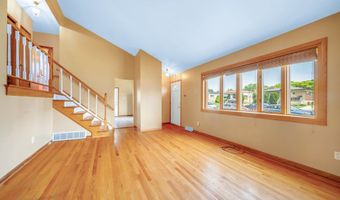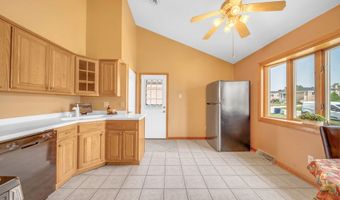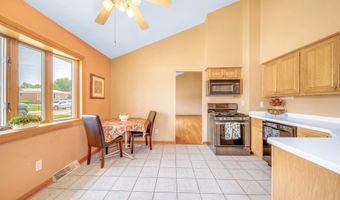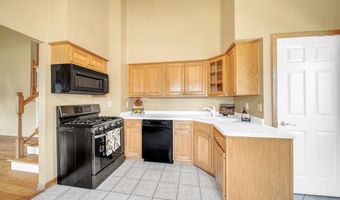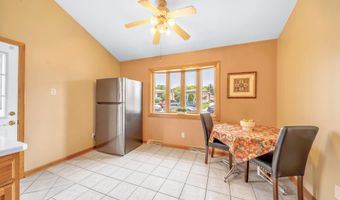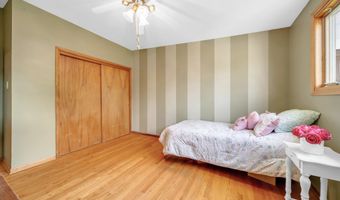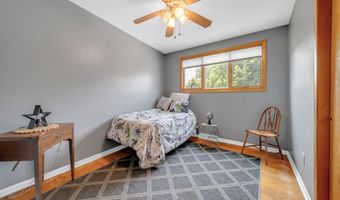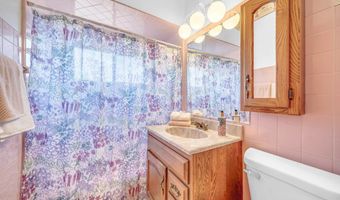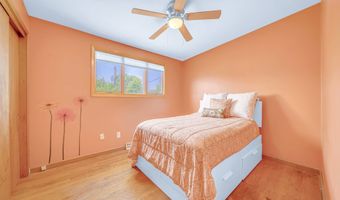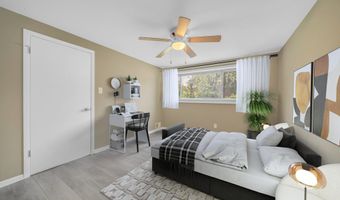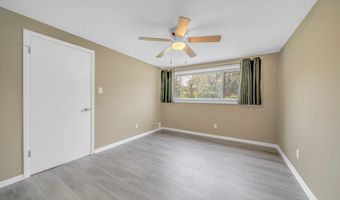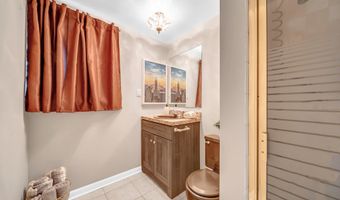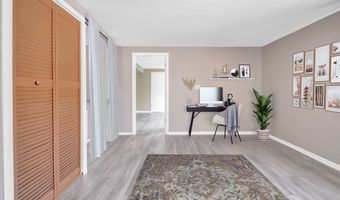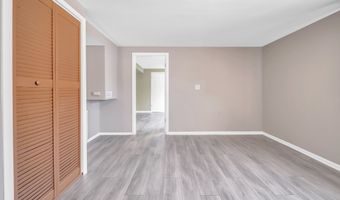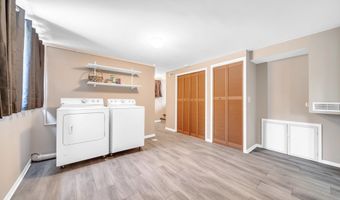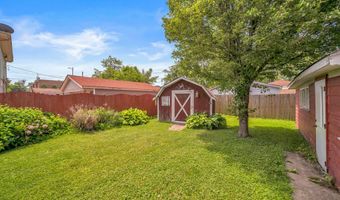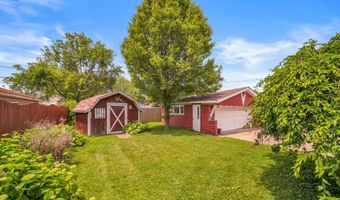12236 S Hamlin Ave Alsip, IL 60803
Snapshot
Description
Nestled in the heart of Alsip, this charming 1.5-story home features a thoughtfully designed layout that perfectly balances comfort, function, and style. Step into the open and airy living room-the true centerpiece of the home-showcasing vaulted ceilings, a large bay window, and gleaming hardwood floors that create a warm and inviting atmosphere. This space is ideal for entertaining guests or enjoying quiet moments of relaxation. The hardwood floors extend gracefully throughout the main level and into the upper-level bedrooms and hallway, enhancing the home's enduring character. The spacious eat-in kitchen is bathed in natural sunlight from another large bay window. Neutral-toned ceramic tile flooring complements the finely crafted kitchen cabinetry, which offers ample storage and generous countertop space. Designed for both meal preparation and gathering, this kitchen provides plenty of room for a kitchen table and comes complete with all appliances. Upstairs, you'll find three generously sized bedrooms, each boasting ample closet space to meet your storage needs. The finished lower-level basement adds even more versatility with a fourth bedroom featuring a large walk-in closet and sunlit windows-perfect as a guest bedroom, home office, recreation room, second family room, or playroom. Tailor it to your lifestyle. This home features two full bathrooms-one with a relaxing soaker tub on the upper level, and the other with a spacious walk-in shower on the lower level. The laundry room includes a washer, dryer, and utility sink, along with ample extra space that can be customized for additional storage, a multi-purpose utility area, or partially transformed into a home office or gaming room. Outside, a long private driveway offers ample parking and leads to a spacious 2-car detached garage, providing plenty of room for vehicles and storage. Additionally, an exterior shed adds extra value by offering convenient space for storing personal belongings, tools, or seasonal equipment. The home offers quick and convenient access to shopping, restaurants, the interstate, public transportation, and nearby parks. Recent upgrades by the homeowner include a freshly painted lower-level bathroom and a remodeled basement completed in 2025. In 2024, the HVAC system was replaced, the exterior was painted, and the circuit breaker box was updated. Improvements from 2023 include a new dishwasher. In 2020, a new refrigerator was purchased. The roof and gutters were replaced in 2021, and the siding was updated in 2015. This home truly checks all the boxes for comfort, space, and versatility. It's ready for its next homeowner to enjoy! Schedule your showing today!
More Details
Features
History
| Date | Event | Price | $/Sqft | Source |
|---|---|---|---|---|
| Listed For Sale | $309,900 | $197 | Realty Executives Elite |
Taxes
| Year | Annual Amount | Description |
|---|---|---|
| 2023 | $6,405 |
Nearby Schools
Middle School Hamlin Upper Grade Center | 0.1 miles away | 06 - 08 | |
Elementary School George Washington Elementary School | 0.6 miles away | KG - 05 | |
Junior High School Prairie Junior High School | 0.9 miles away | 07 - 08 |
