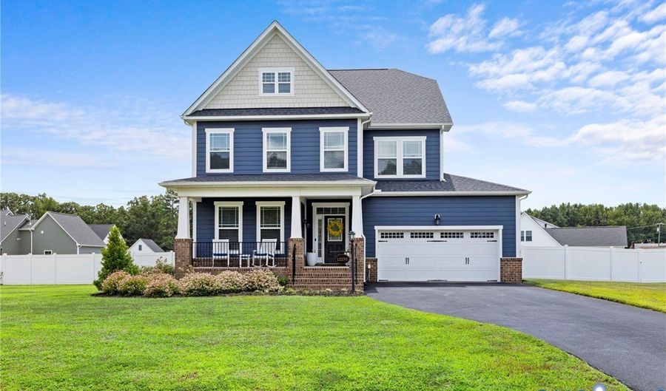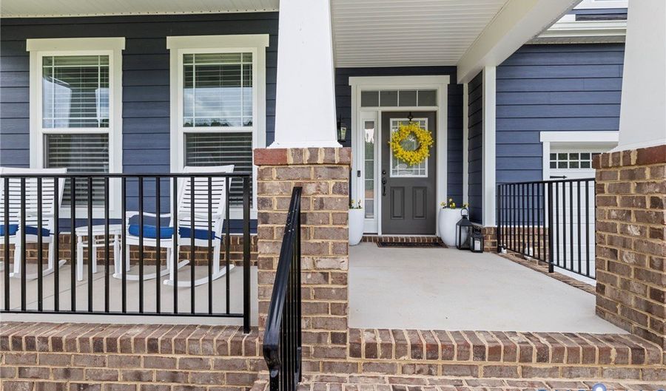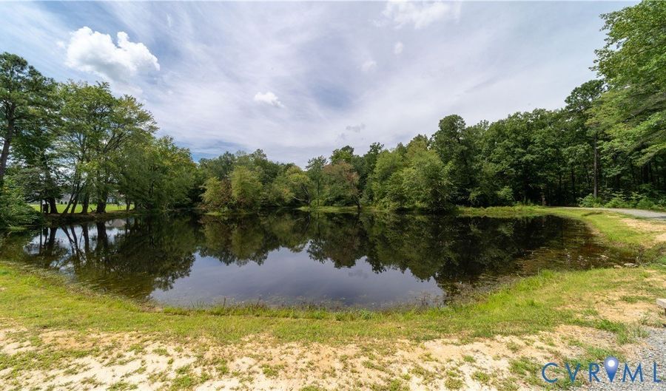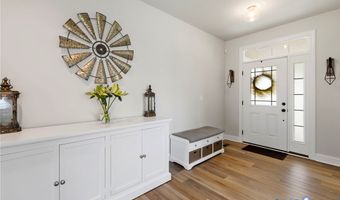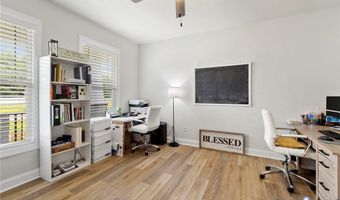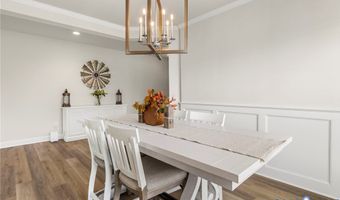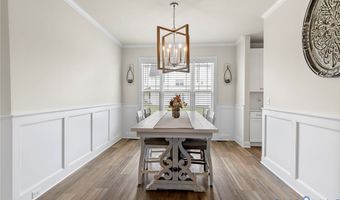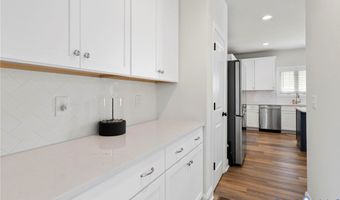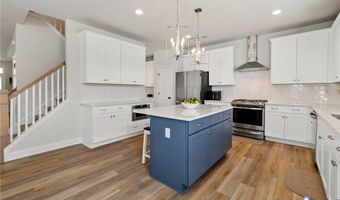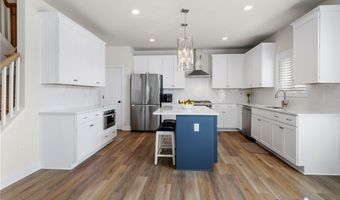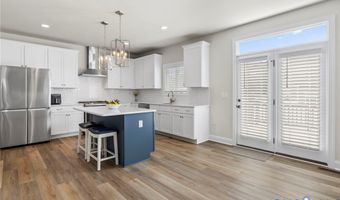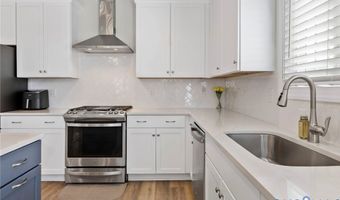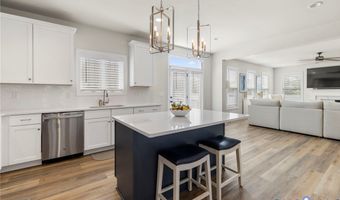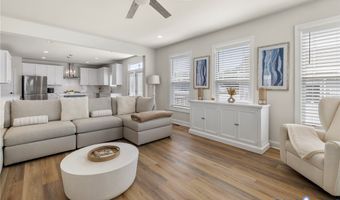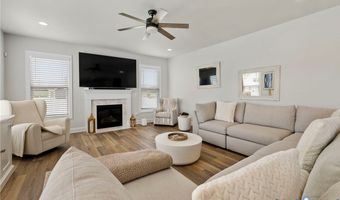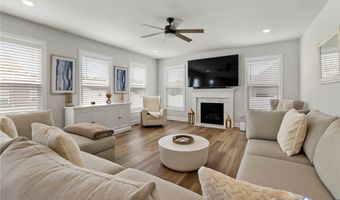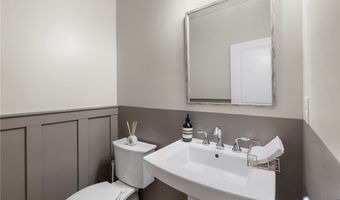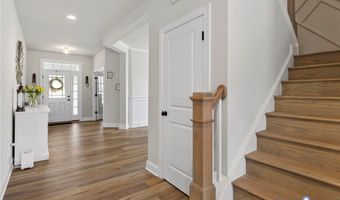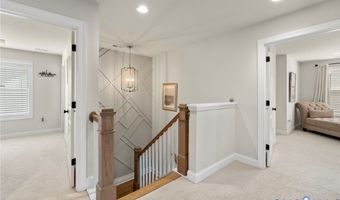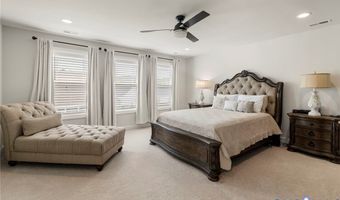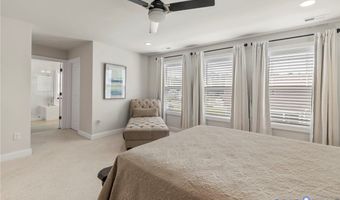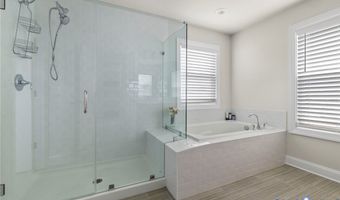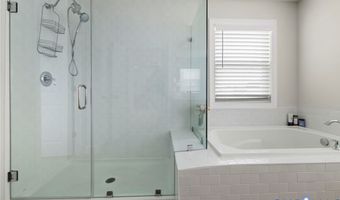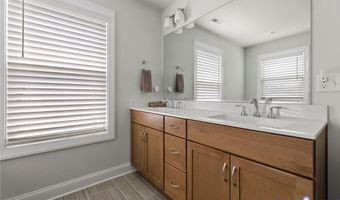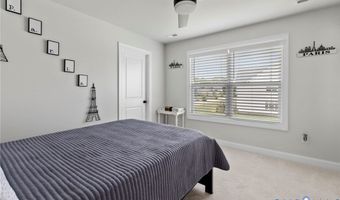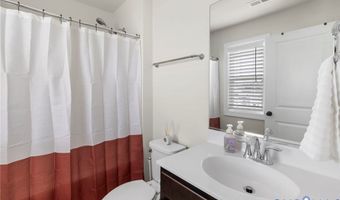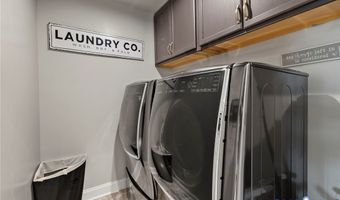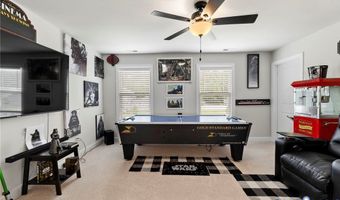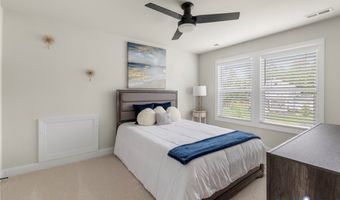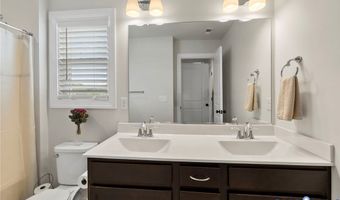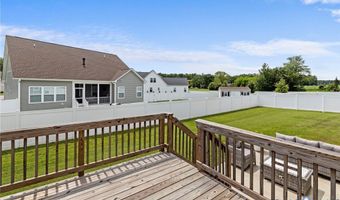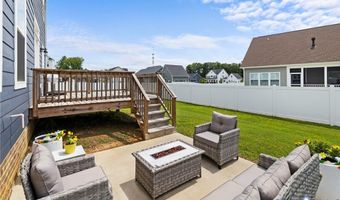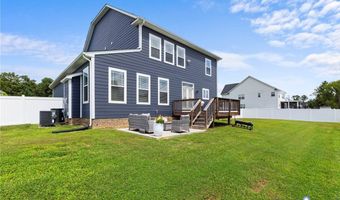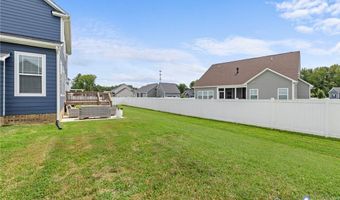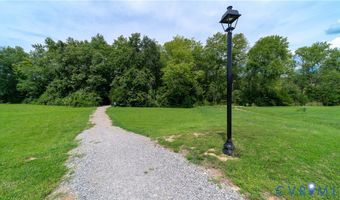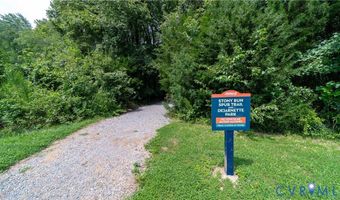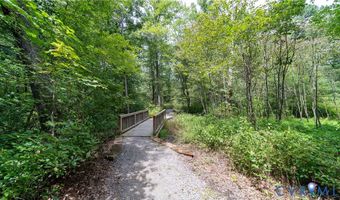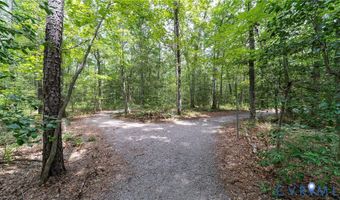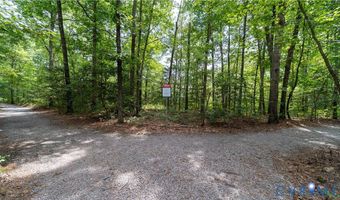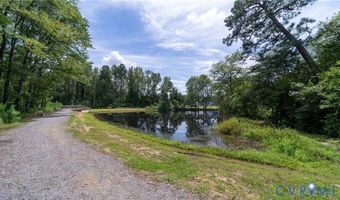12235 Kenton Ridge Rd Ashland, VA 23005
Snapshot
Description
Welcome to this beautifully appointed 4-bedroom, 3.5-bath Craftsman Style home built in 2022 and set on nearly half an acre in Ashland. A charming covered front porch welcomes you inside where natural light, tasteful finishes, and a thoughtful floor plan create an inviting atmosphere. As you enter the home you are greeted with a large room with French doors that is perfect for a home office or flex space. The elegant dining room features custom trim and lighting, flowing seamlessly into a butler's pantry with extra cabinetry for serving or storage. The kitchen is a true centerpiece showcasing quartz countertops, shaker-style soft-close cabinets, a herringbone tile backsplash, gas cooktop range & vent hood, built-in microwave, pendant lighting, and a large island. The open-concept design connects the kitchen to the spacious family room, complete with a gas fireplace and recessed lighting. A stylish powder room completes the main level. Upstairs, the luxurious primary suite boasts two walk-in closets and a spa-inspired bath with soaking tub, frameless glass shower, dual vanities, a water closet, and linen storage. There are three additional bedrooms including one with a private en-suite bath. A full hall bathroom with dual sinks serves the remaining bedrooms, and the second-floor laundry room with cabinetry adds everyday convenience. Step outside to the fully fenced backyard with a vinyl privacy fence, deck, and patio - perfect for relaxing, grilling, or entertaining. Also, in the neighborhood is an entrance to the Stony Run Spur Trail & Dejarnette Park that features lots of walking trails and a pond. Additional features of the home include a tankless water heater, Hardiplank siding, generous garage storage, and a prime location just minutes from downtown Ashland and I-95. This home offers a perfect balance of style, comfort, and functionality!
More Details
Features
History
| Date | Event | Price | $/Sqft | Source |
|---|---|---|---|---|
| Listed For Sale | $674,950 | $∞ | Grove |
Taxes
| Year | Annual Amount | Description |
|---|---|---|
| $2,759 |
Nearby Schools
Elementary School Henry Clay Elementary | 0.6 miles away | PK - 02 | |
Elementary School John M. Gandy Elementary | 2 miles away | 03 - 05 | |
Elementary School Elmont Elementary | 2.4 miles away | PK - 05 |
