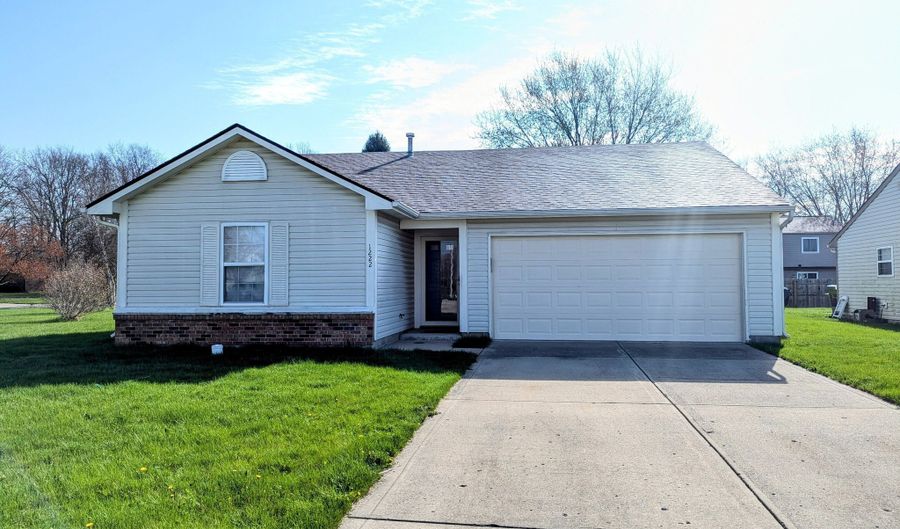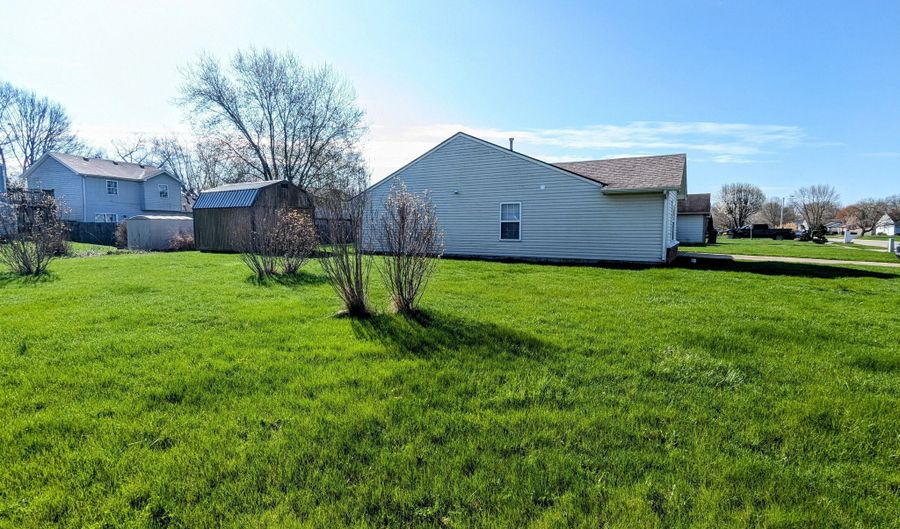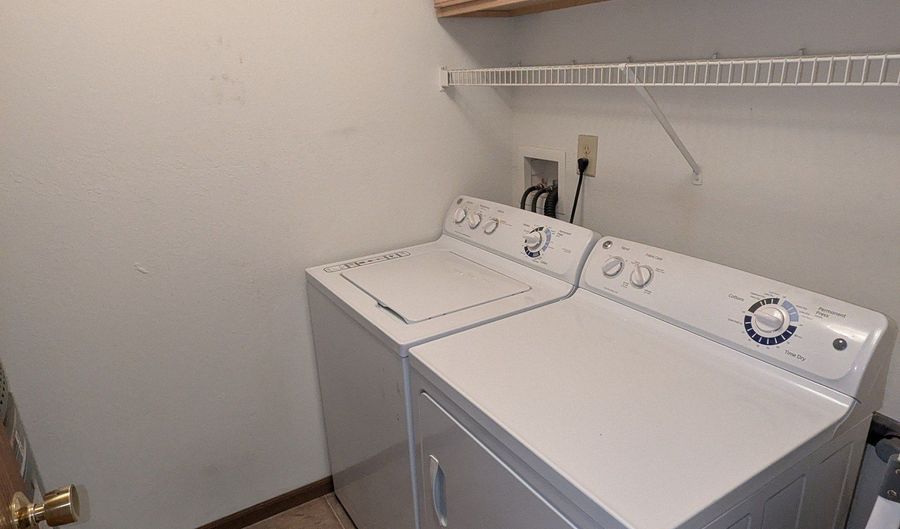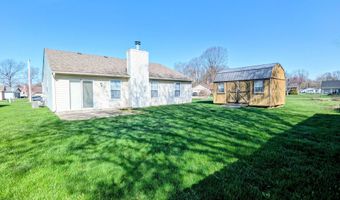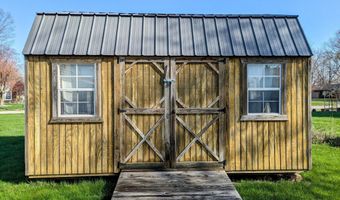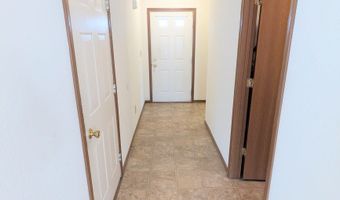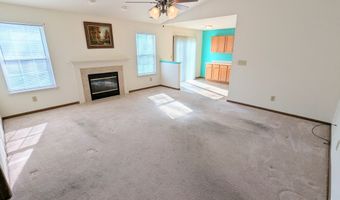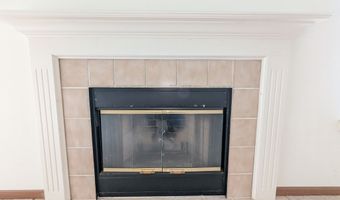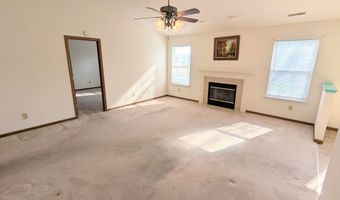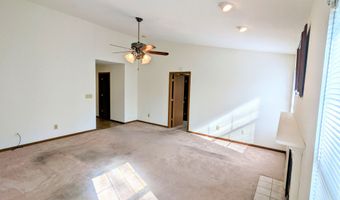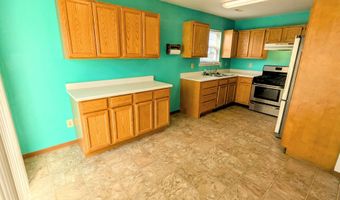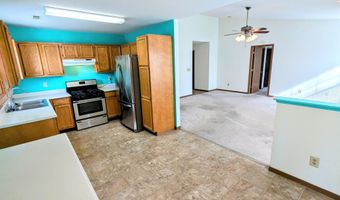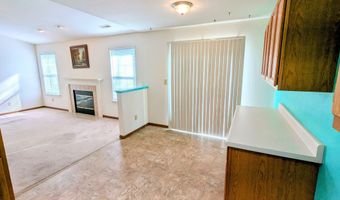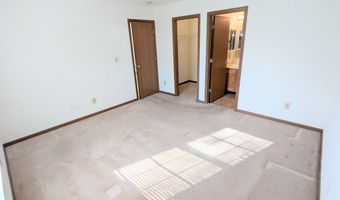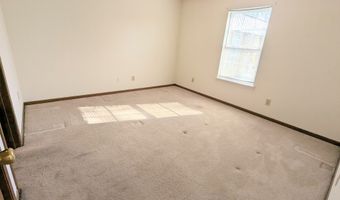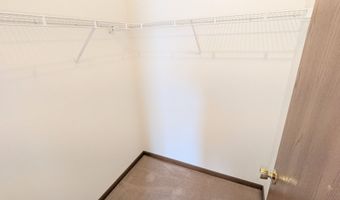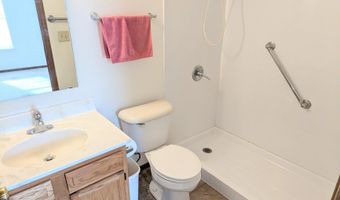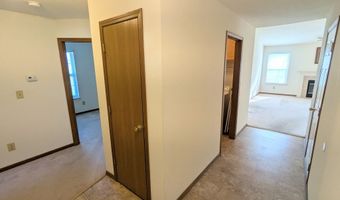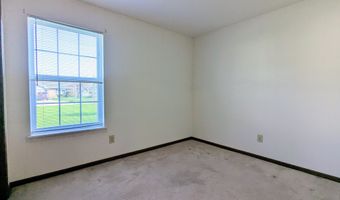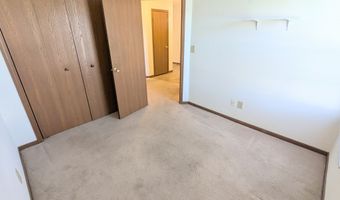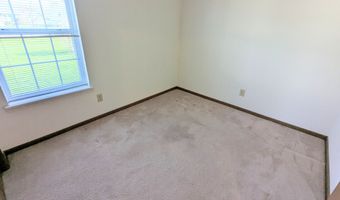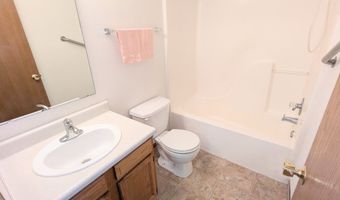1222 Lynnwood Dr Anderson, IN 46012
Snapshot
Description
Welcome to this charming 3-bedroom, 2-bathroom home nestled in the desirable Bridlewood Farms community on the east side of town. This well-maintained property features a spacious master suite complete with a walk-in closet and private en-suite bath for your comfort and privacy. The inviting living room boasts vaulted ceilings and a cozy gas fireplace, perfect for relaxing or entertaining. Enjoy the convenience of a designated laundry/utility room, adding functionality to your daily routine. Step outside to a large backyard with plenty of room to play, garden, or entertain-plus, a wood-shed is included for extra storage. Situated on a generous corner lot, this home offers both space and curb appeal in a peaceful neighborhood setting. Don't miss this opportunity to make this Bridlewood Farms gem your own! All appliances to include washer and dryer come with the home!
More Details
Features
History
| Date | Event | Price | $/Sqft | Source |
|---|---|---|---|---|
| Listed For Sale | $170,000 | $138 | RE/MAX Real Estate Solutions |
Nearby Schools
Elementary School Tenth Street Elementary School | 0.4 miles away | KG - 05 | |
Middle School East Side Middle School | 1.3 miles away | 06 - 08 | |
Elementary School Eastside Elementary School | 1.5 miles away | KG - 05 |
