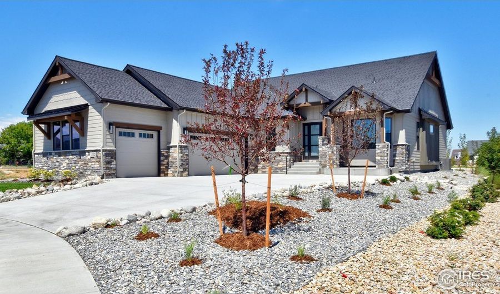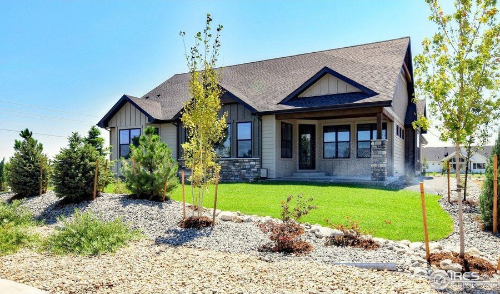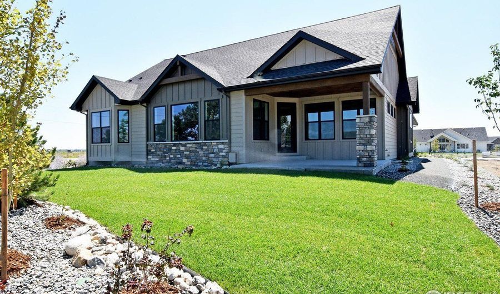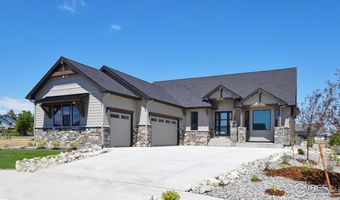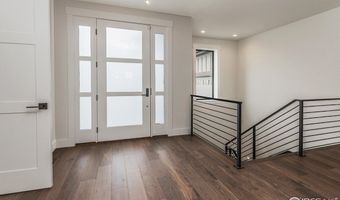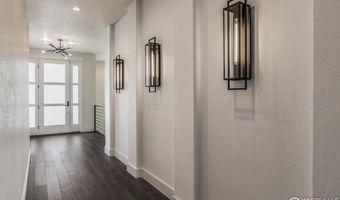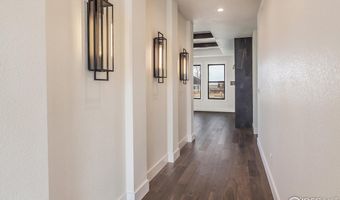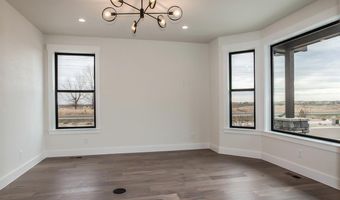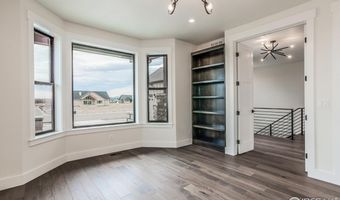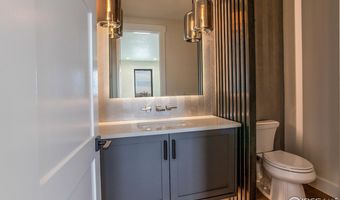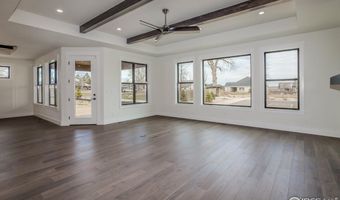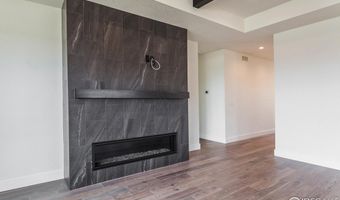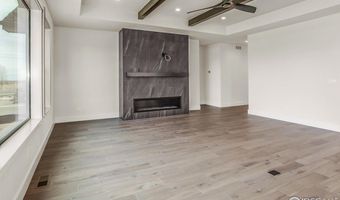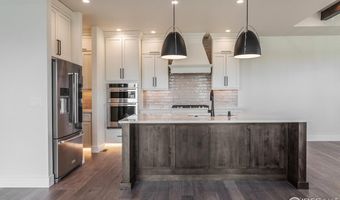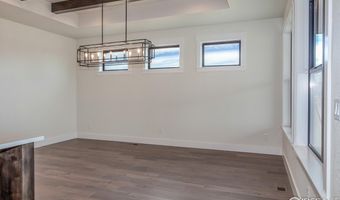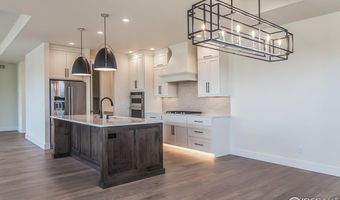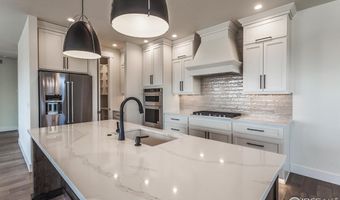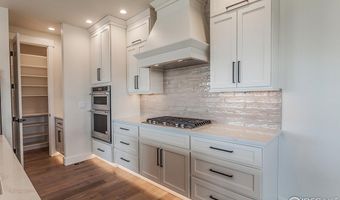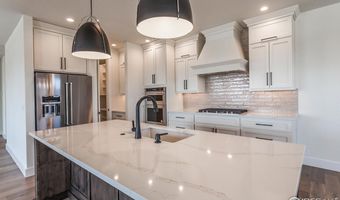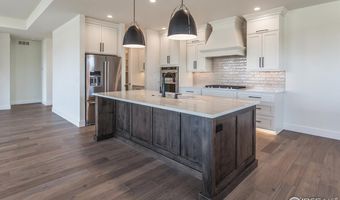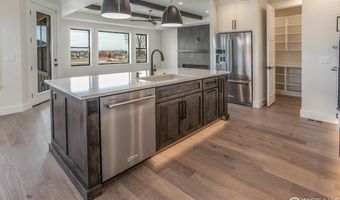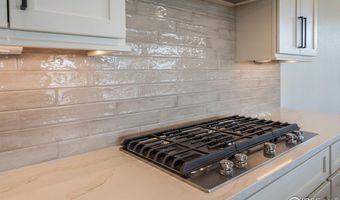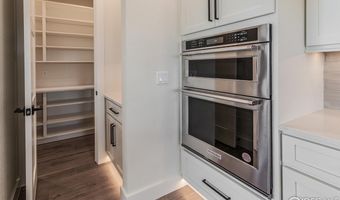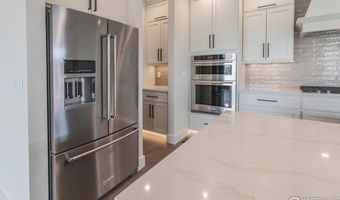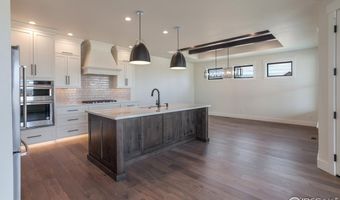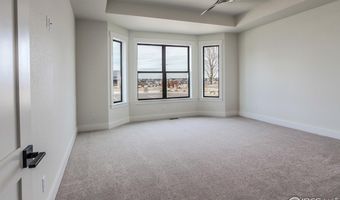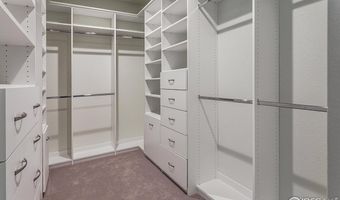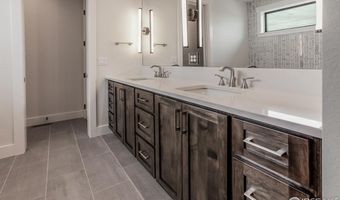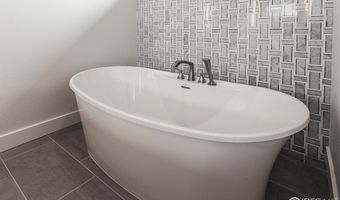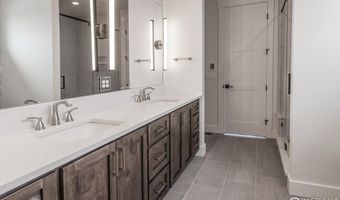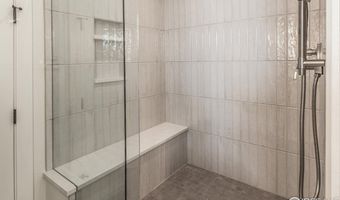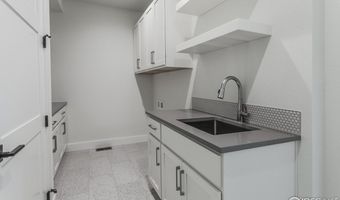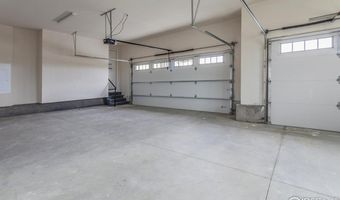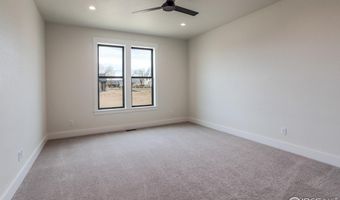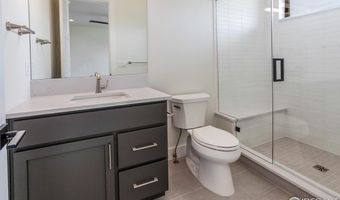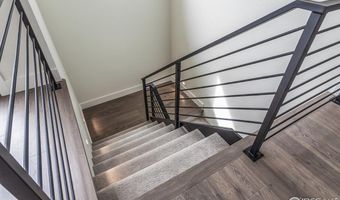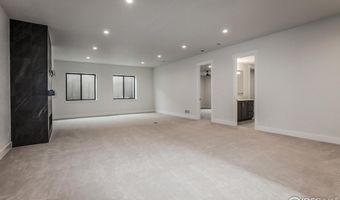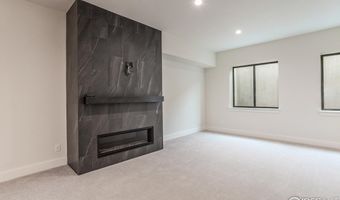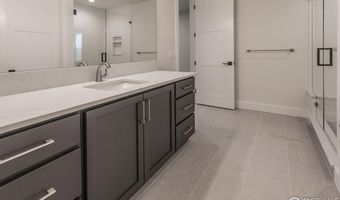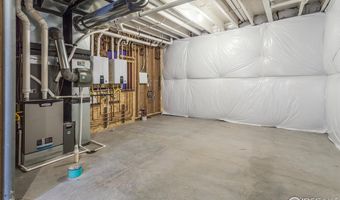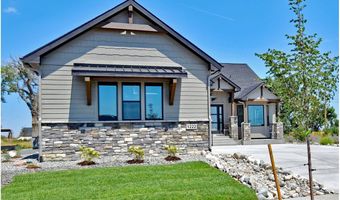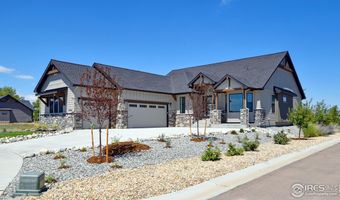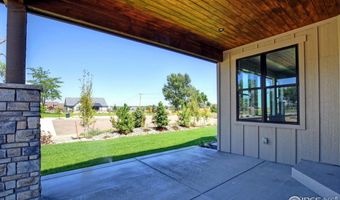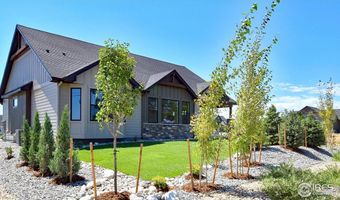1222 Eliza Ave Berthoud, CO 80513
Snapshot
Description
Now Fully Landscaped! Welcome to Harvest Ridge South, a beautifully designed neighborhood featuring local custom builders with NO METRO TAX! Ridgeway Custom Homes presents its very popular Wheatland floor plan. Fully landscape included front & back! This beautiful, modern ranch features 4 beds, 4 baths, plus a dedicated office. This home is light and bright with incredible finishes- a must see! Double primary bedrooms on the main level and two additional guest bedrooms in the basement. The kitchen features quartz countertops, KitchenAid appliance package, and a large walk-in pantry. You'll appreciate the attention to details, such as 10 ft. ceilings in the basement, 8ft. tall interior doors throughout, an insulated garage and garage doors, 2 tankless water heaters, gas line for future BBQ, and a primary custom closet system. In the basement you'll find a large family room and rec area- perfect size for a game table! There are rough-ins for an additional bath and future wet bar so you can add your special touch to the space.
More Details
Features
History
| Date | Event | Price | $/Sqft | Source |
|---|---|---|---|---|
| Listed For Sale | $1,462,000 | $315 | RE/MAX Alliance-FTC South |
Expenses
| Category | Value | Frequency |
|---|---|---|
| Home Owner Assessments Fee | $1,000 | Annually |
Nearby Schools
High School Berthoud High School | 0.8 miles away | 09 - 12 | |
Elementary School Ivy Stockwell Elementary School | 1.1 miles away | KG - 05 | |
Middle School Turner Middle School | 1.3 miles away | 06 - 08 |
