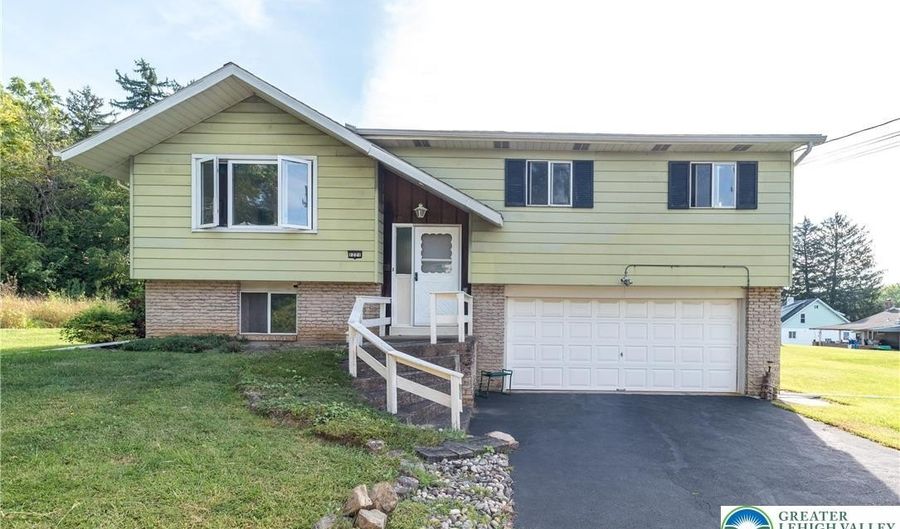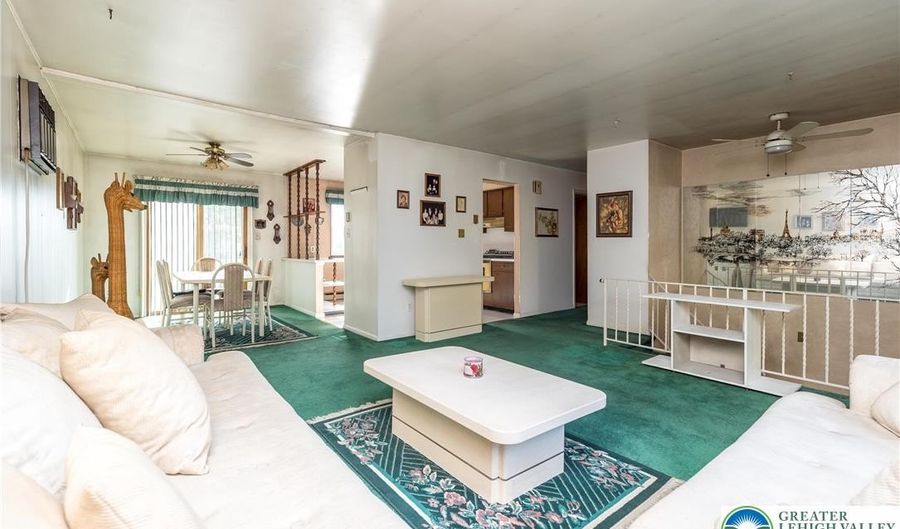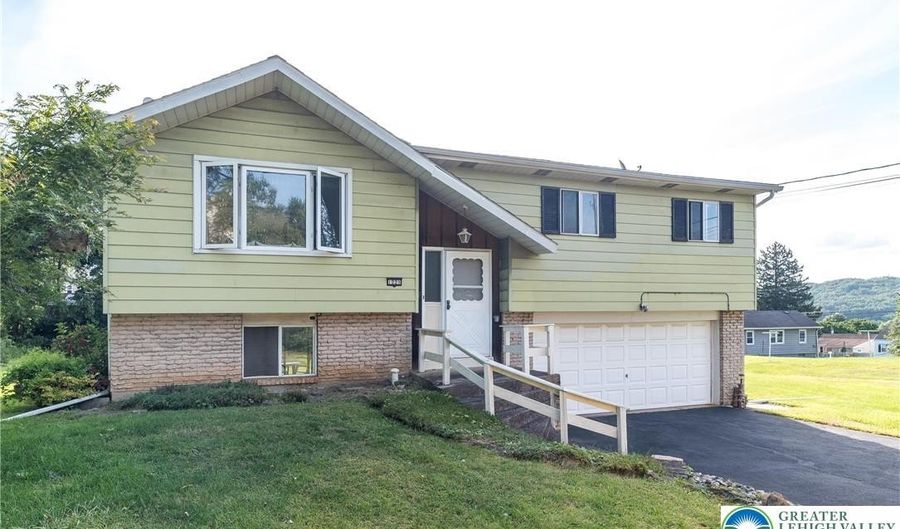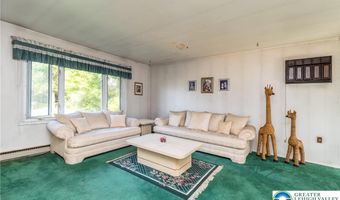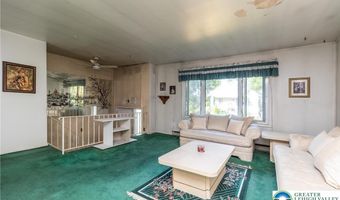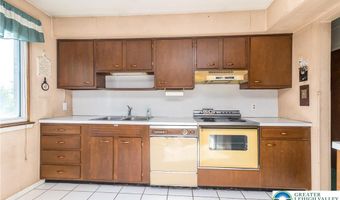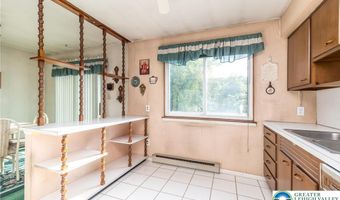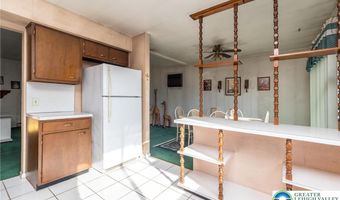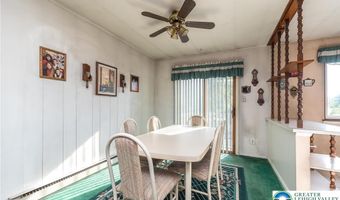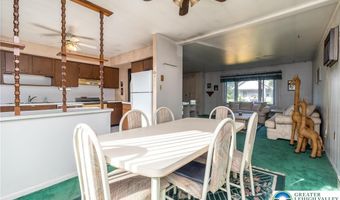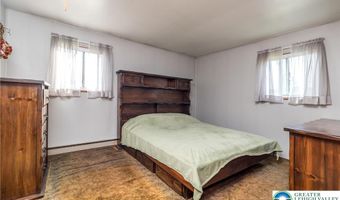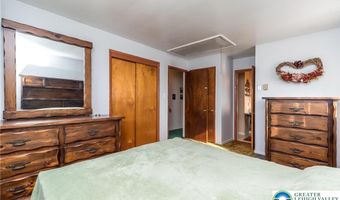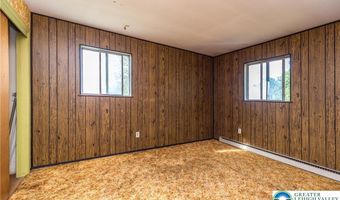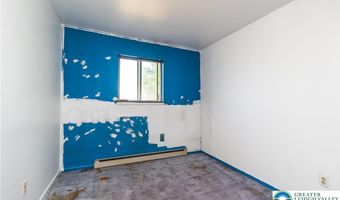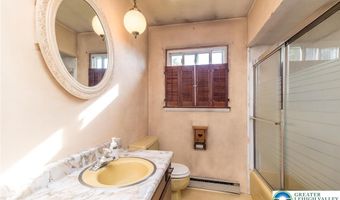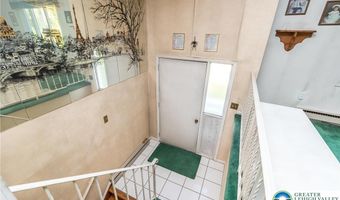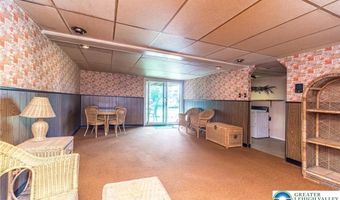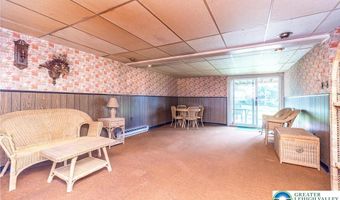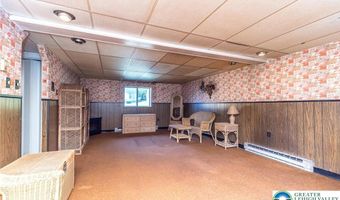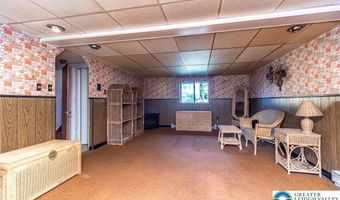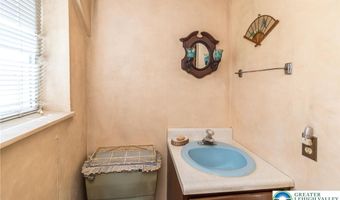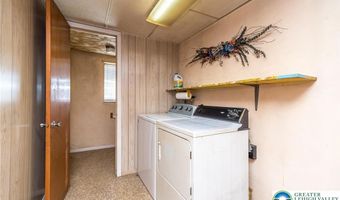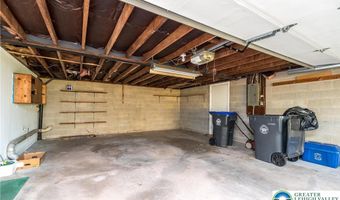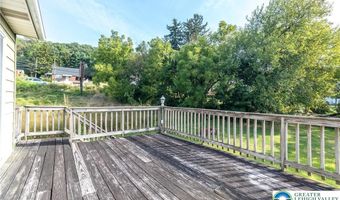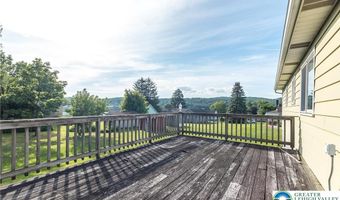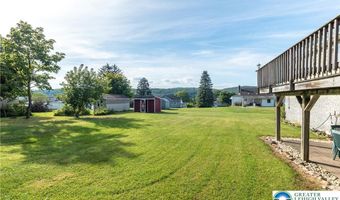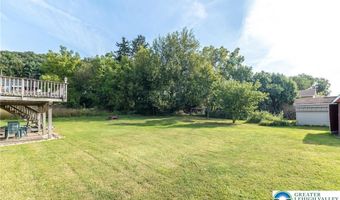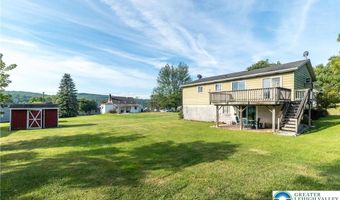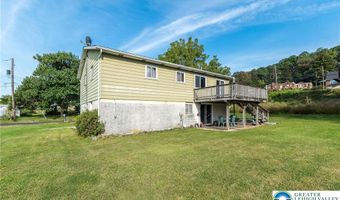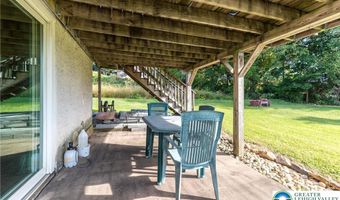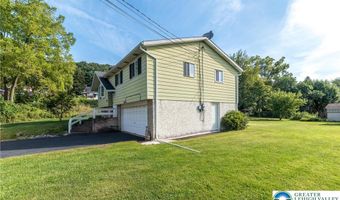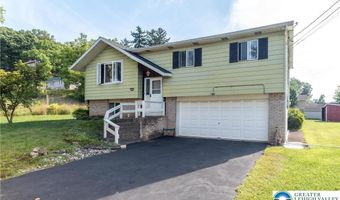1221 Byfield St Allentown, PA 18103
Snapshot
Description
This charming 3-bedroom, 1.5-bath gem is tucked away at the end of a peaceful cul-de-sac, offering privacy and a large yard-perfect for entertaining, relaxing, gardening, or play. Inside, you'll love the open floor plan that seamlessly connects the spacious, sun-filled living room to the kitchen and dining areas-ideal for both everyday living and hosting. Step out onto the deck to enjoy a beautiful view, or head downstairs to the enormous lower-level family room featuring sliders that open to a patio-great for indoor-outdoor living. The attached two-car garage includes an automatic opener and a convenient side door for easy access. While this home could use a little TLC, it's packed with potential and waiting for your personal touch. With a generous layout, desirable location, and a spacious lot, this is your chance to make it truly yours. Conveniently located near major routes, shopping, and dining-don't miss this opportunity to create the home you've always dreamed of!
More Details
Features
History
| Date | Event | Price | $/Sqft | Source |
|---|---|---|---|---|
| Listed For Sale | $279,000 | $161 | RE/MAX 440 |
Taxes
| Year | Annual Amount | Description |
|---|---|---|
| $5,393 |
Nearby Schools
Elementary School Harry S Truman Elementary School | 0.2 miles away | KG - 05 | |
High School Salisbury Shs | 0.8 miles away | 10 - 12 | |
Elementary School Mosser Elementary School | 1.4 miles away | KG - 05 |
