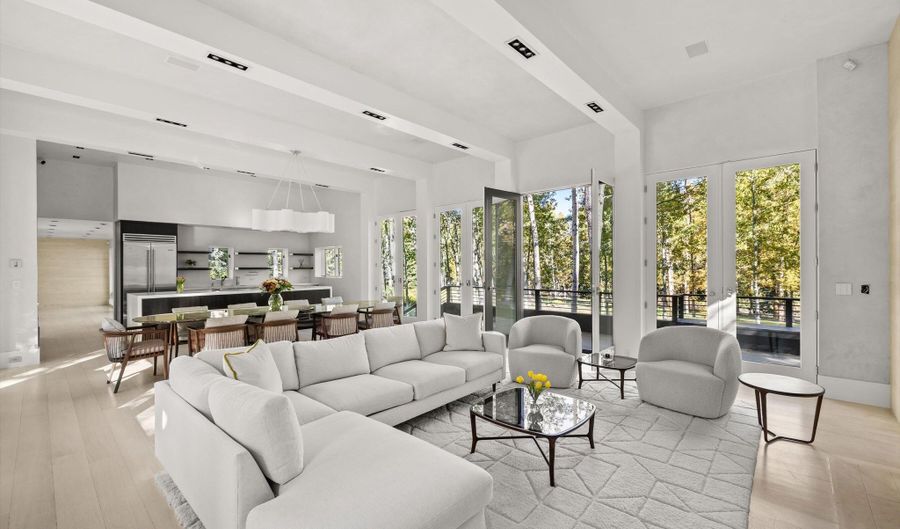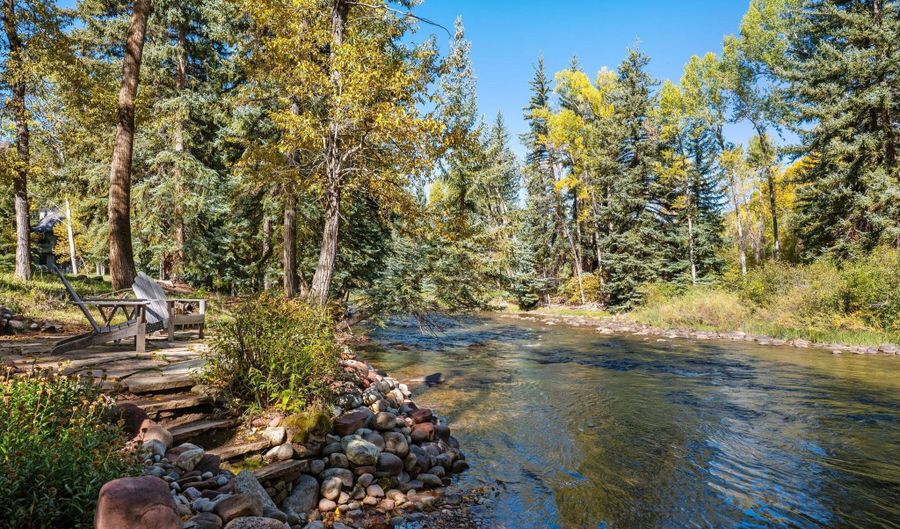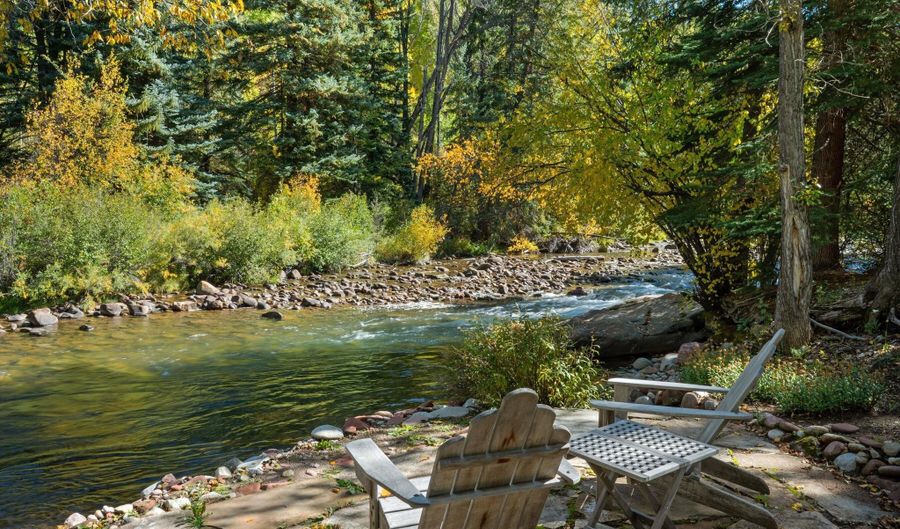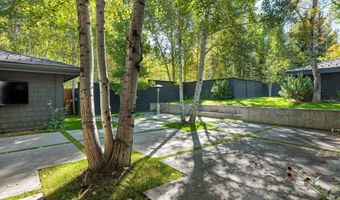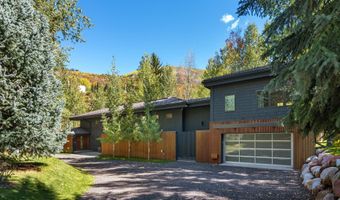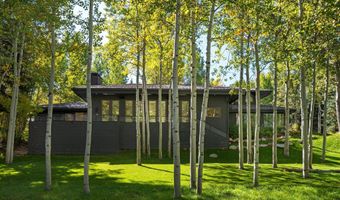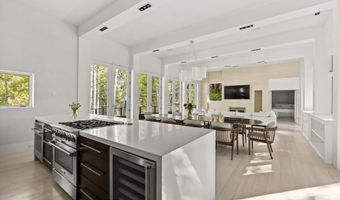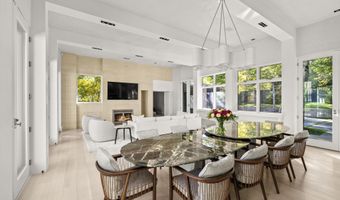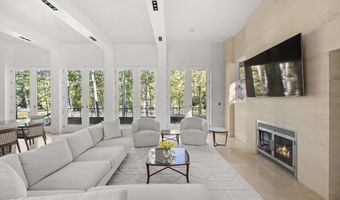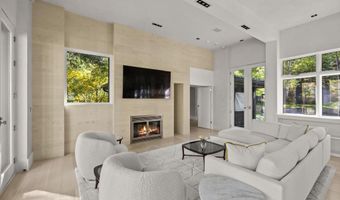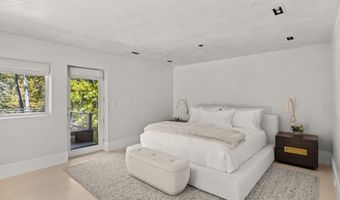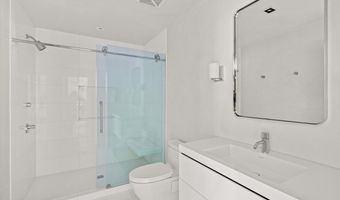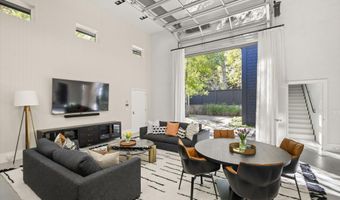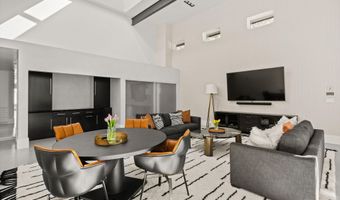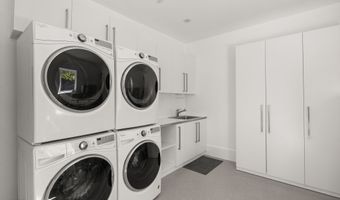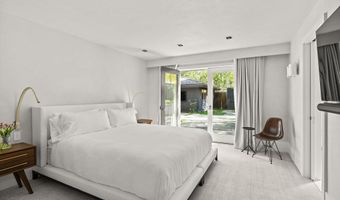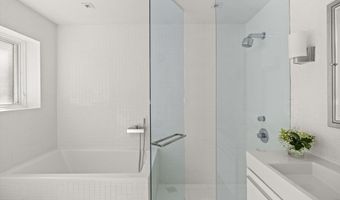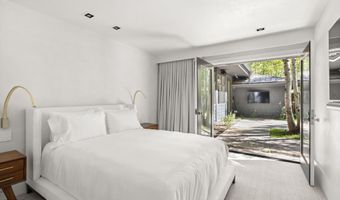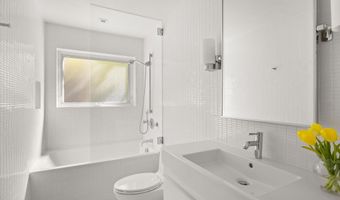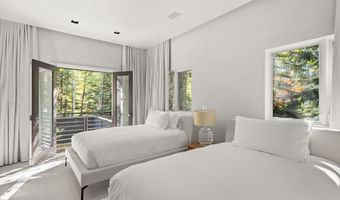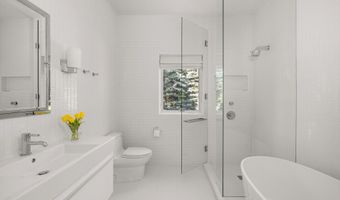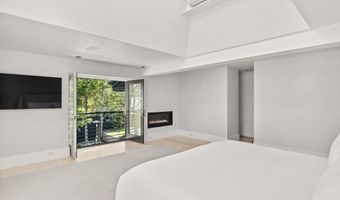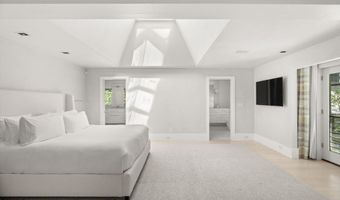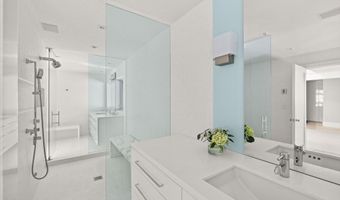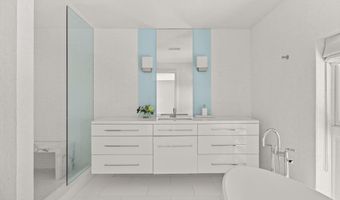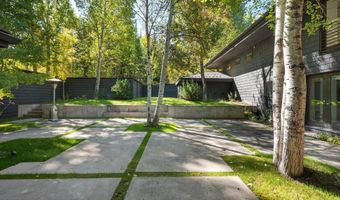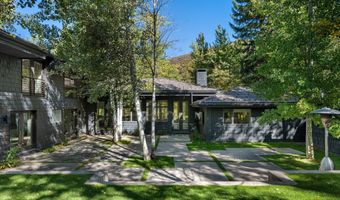1220 Red Butte Dr Aspen, CO 81611
Snapshot
Description
Unique opportunity to own one of Aspen's most magical contemporary homes located on the Roaring Fork River. Located only 2.5 miles from the vibrancy of downtown Aspen, this thoughtfully designed residence offers the perfect blend of privacy, serenity, and proximity. With the Roaring Fork in your backyard, the home provides seamless indoor-outdoor living, featuring multiple entertaining areas, including an expansive riverside backyard, generous decks, and a beautifully designed courtyard patio. Inside, natural light floods the open-concept living spaces, which include a chef's kitchen, dining area, great room, and five en-suite bedrooms. A versatile oversized flex space offers endless possibilities; ideal for a wellness retreat, media room, executive office, or artist's studio. Art walls are abundant throughout. With the Rio Grande Trail just moments away, this home offers both connection to nature and easy access to Aspen's year-round vitality.
More Details
Features
History
| Date | Event | Price | $/Sqft | Source |
|---|---|---|---|---|
| Listed For Sale | $30,000,000 | $5,109 | Compass Aspen |
Taxes
| Year | Annual Amount | Description |
|---|---|---|
| 2024 | $56,796 |
Nearby Schools
Elementary School Aspen Elementary School | 1.3 miles away | PK - 04 | |
High School Aspen High School | 1.3 miles away | 09 - 12 | |
Middle School Aspen Middle School | 1.3 miles away | 05 - 08 |
