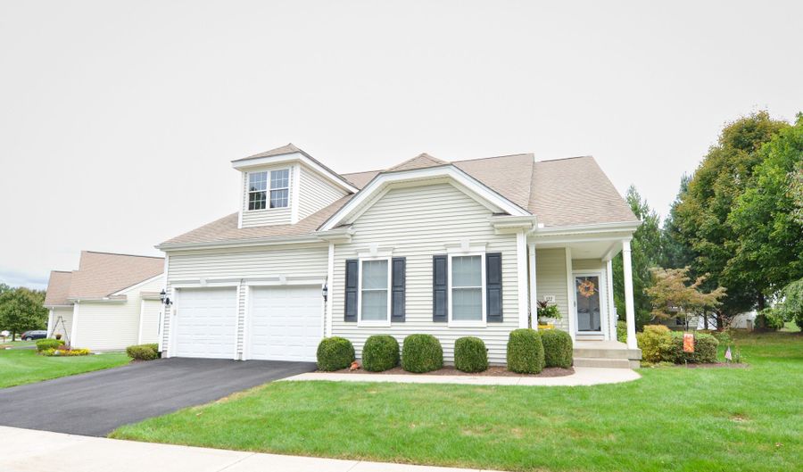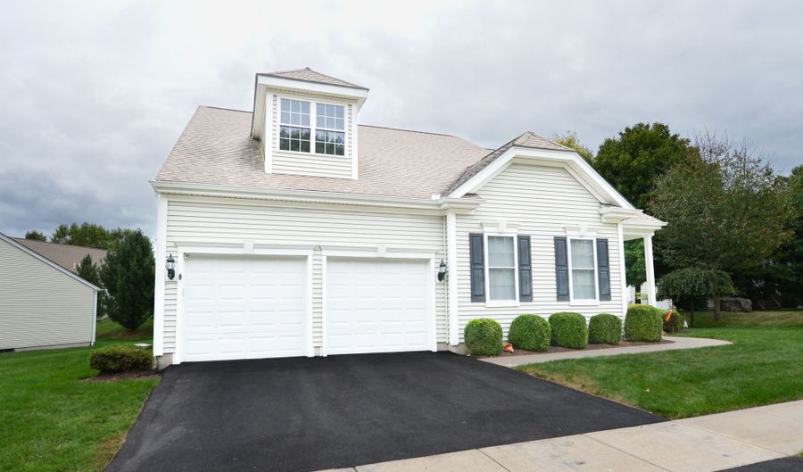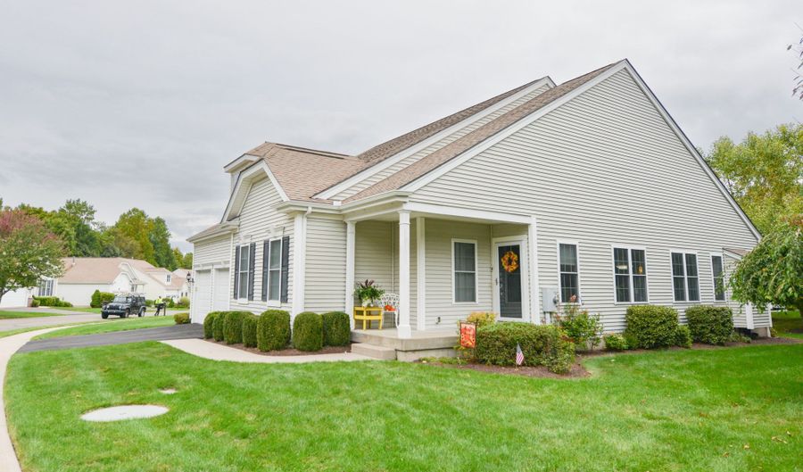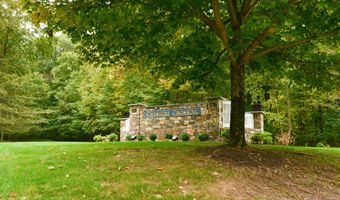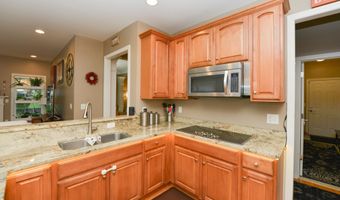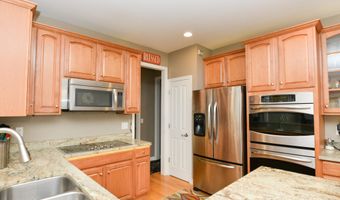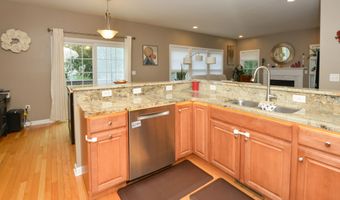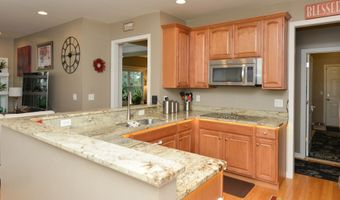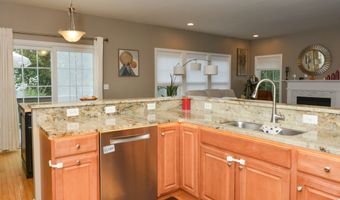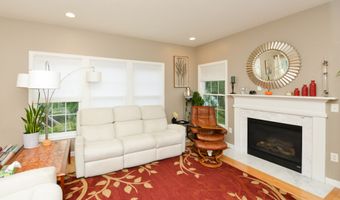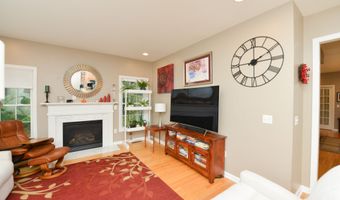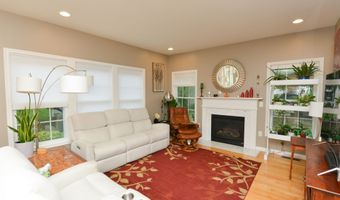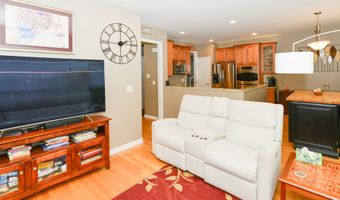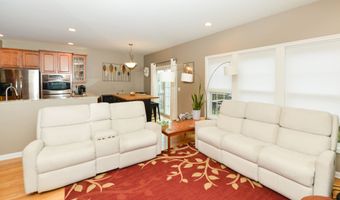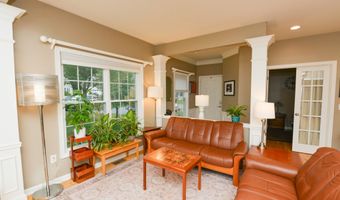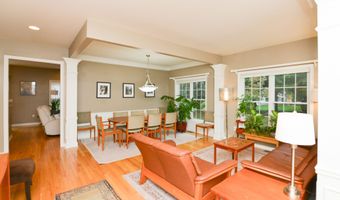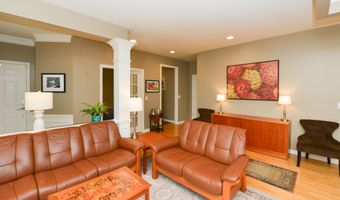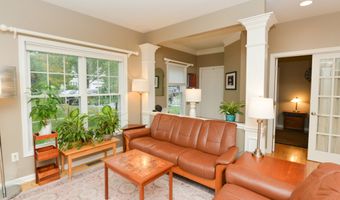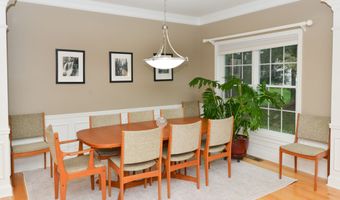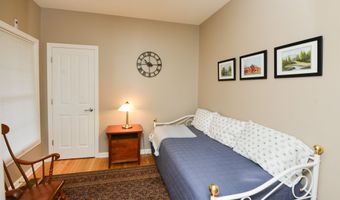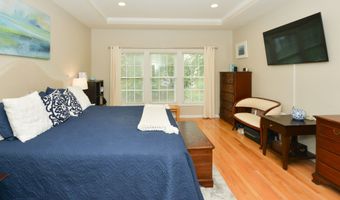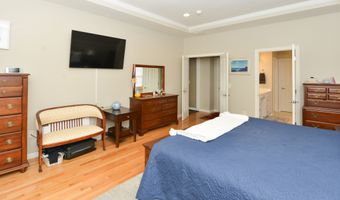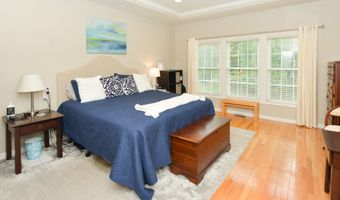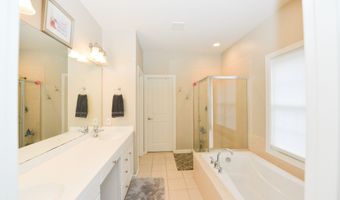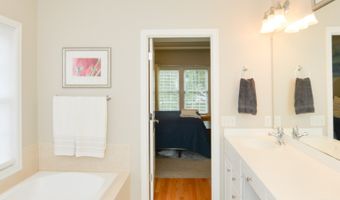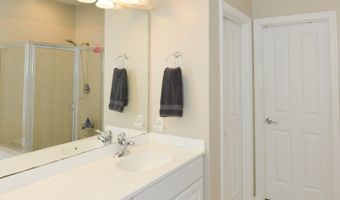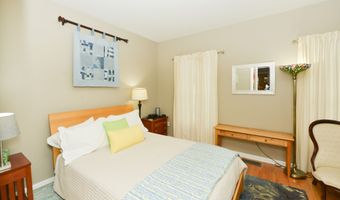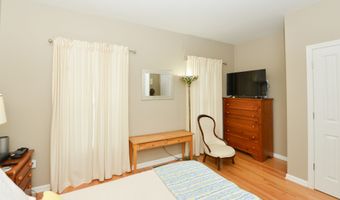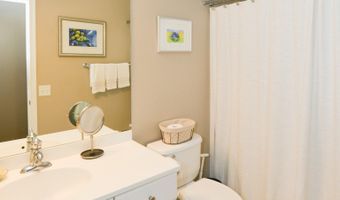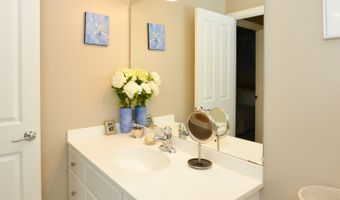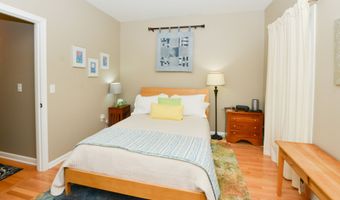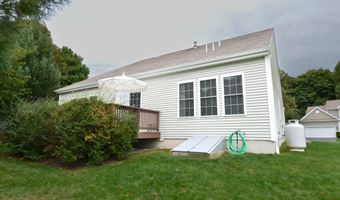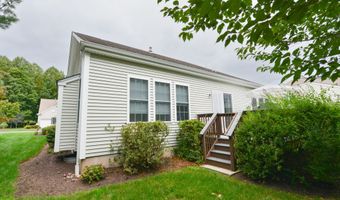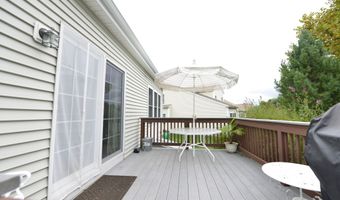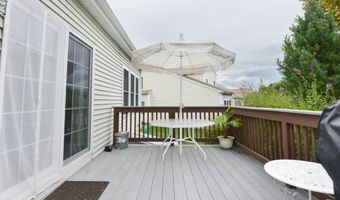122 Thorn Hollow Rd Cheshire, CT 06410
Snapshot
Description
Desirable Cheshire Crossing 55+ Community built in 2008. Pristine condition, spacious 2032 square feet of one level living space, two bedrooms, ranch style, open floor plan, with 9' ceilings, hardwood floors throughout. Beautiful gourmet kitchen with granite countertops, stainless steel appliances, and eat in area. Primary bedroom suite has a tray ceiling, triple windows, double sink, huge walk-in closet, both a shower and soaking tub. Family room with propane fireplace, bright dining room, home office with French doors, and a separate laundry room. Lower level has over 2000 square feet of unfinished basement area, great for storage or finish in the future. Private Trex deck with railing in the backyard and a two-car attached garage. Public water and public sewer, underground utilities, and underground sprinkler system for lawn maintenance. Great location and rarely available! Schedule your showings as soon as possible!
More Details
Features
History
| Date | Event | Price | $/Sqft | Source |
|---|---|---|---|---|
| Price Changed | $519,900 -2.82% | $256 | Coldwell Banker Premier Real Estate | |
| Listed For Sale | $535,000 | $263 | Coldwell Banker Premier Real Estate |
Expenses
| Category | Value | Frequency |
|---|---|---|
| Home Owner Assessments Fee | $378 | Monthly |
Nearby Schools
High School Cheshire High School | 2 miles away | 09 - 12 | |
High School Humiston School | 2.3 miles away | 09 - 12 | |
Elementary School Highland School | 2.9 miles away | 01 - 06 |
