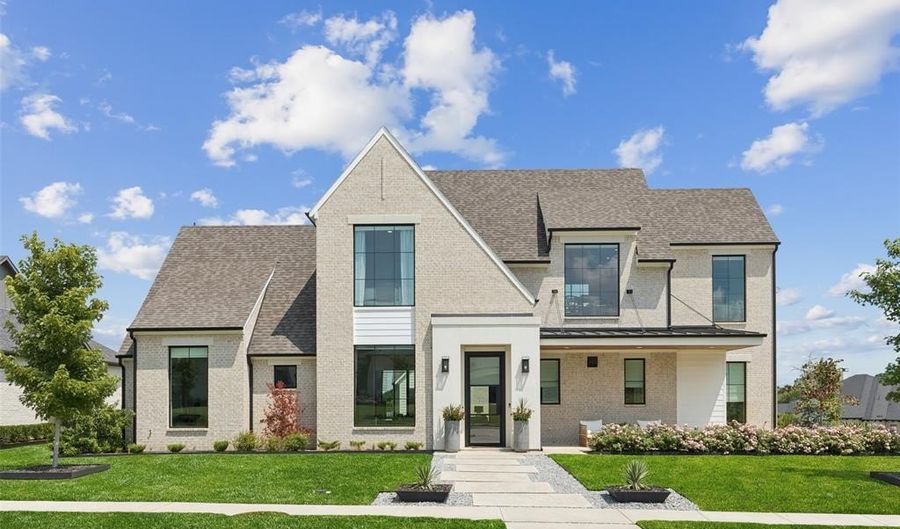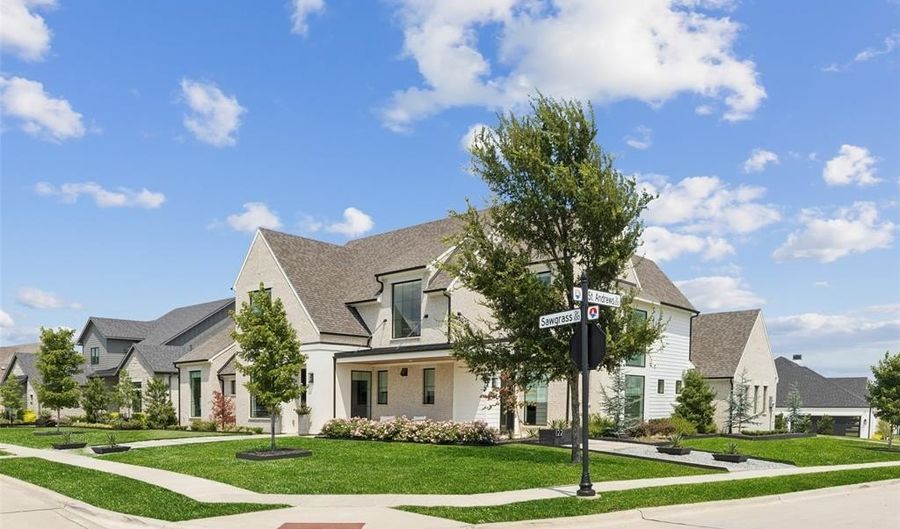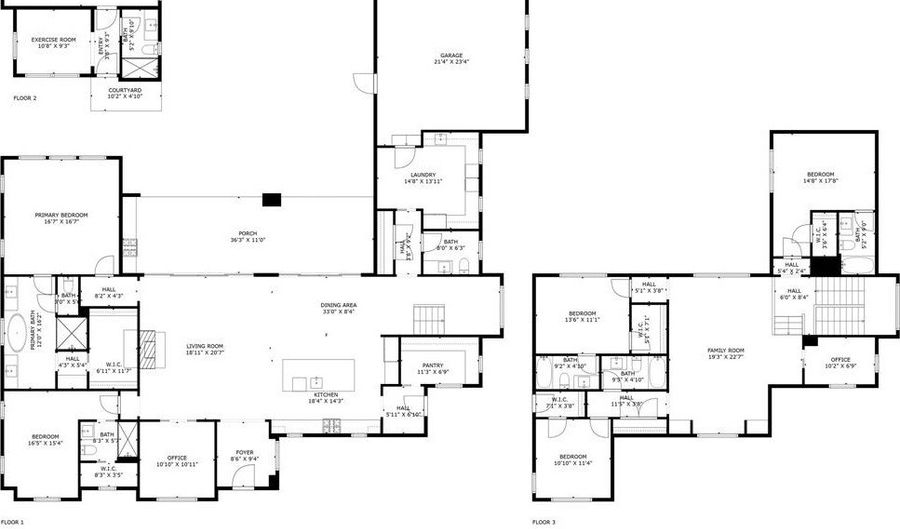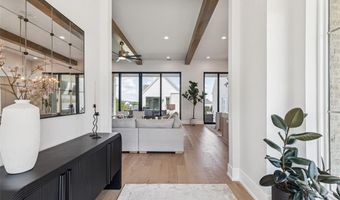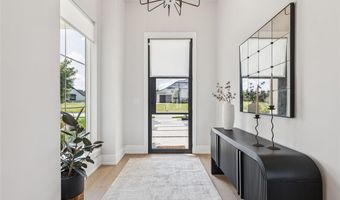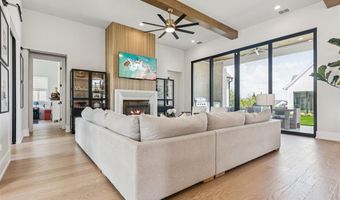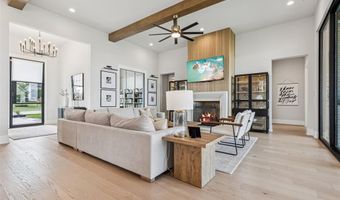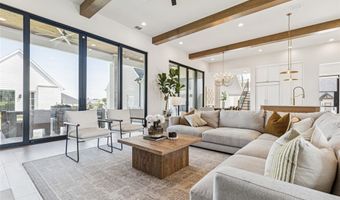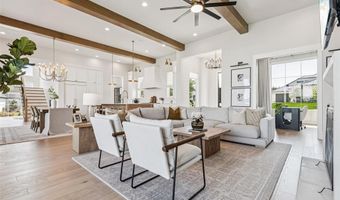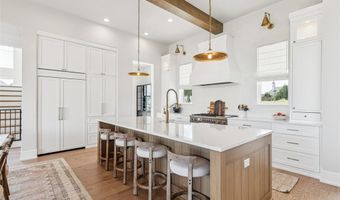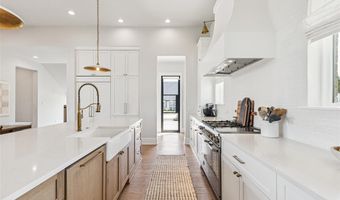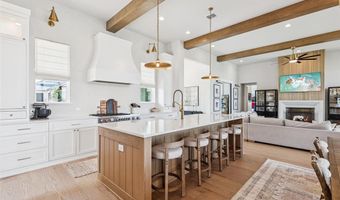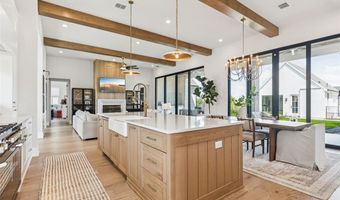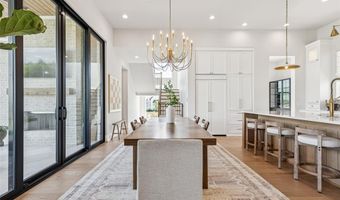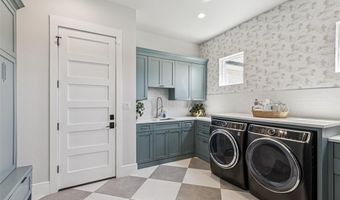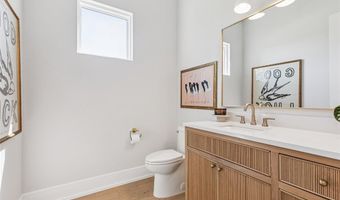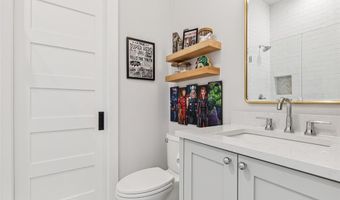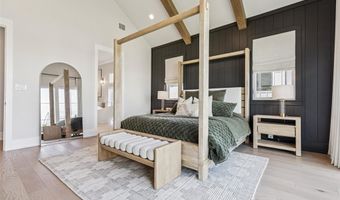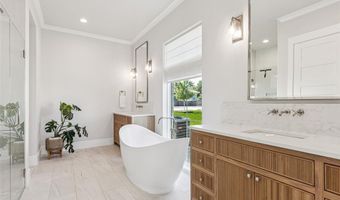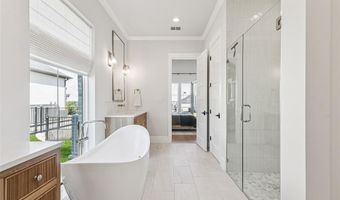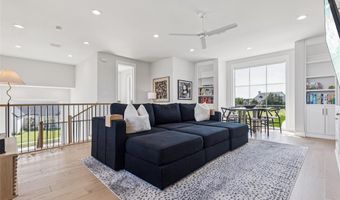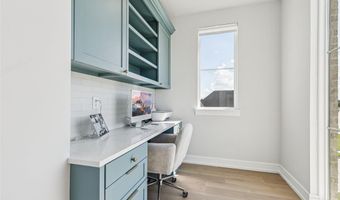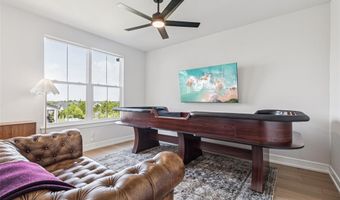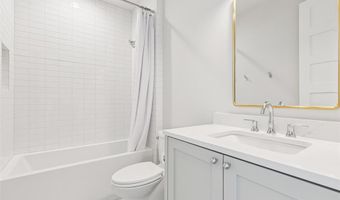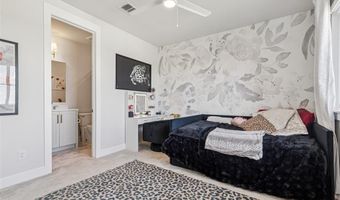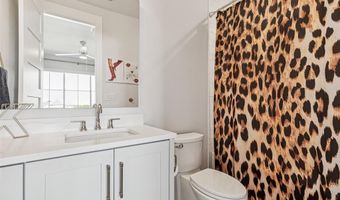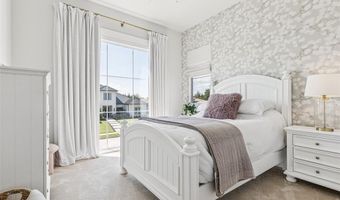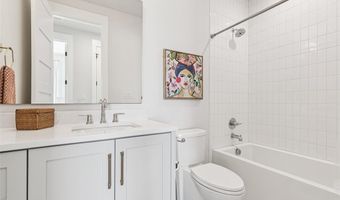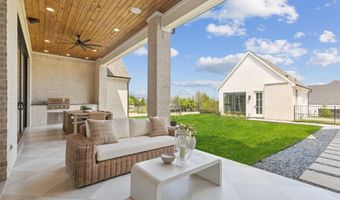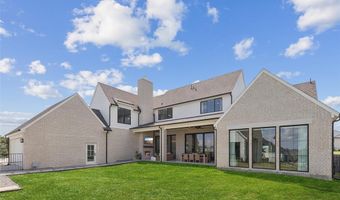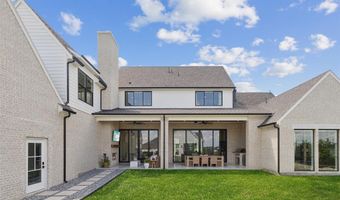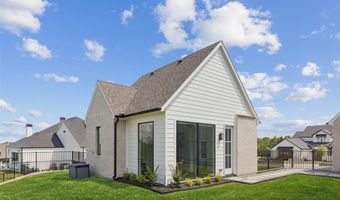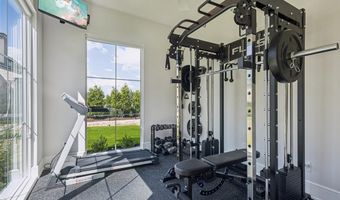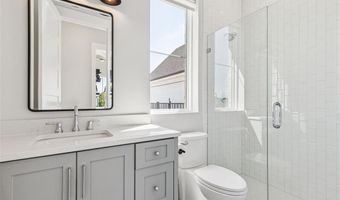122 Sawgrass Dr Heath, TX 75032
Snapshot
Description
Don’t wait for new construction—this stunning, meticulously maintained home in highly sought-after Heath Crossing is move-in ready and loaded with luxury upgrades. Exceptional curb appeal sets the tone for the beautiful interior, designed with impeccable attention to detail. Soaring ceilings, including vaulted ceilings with wood beams, and walls of floor-to-ceiling Pella windows flood the home with natural light. The open-concept layout is perfect for entertaining, with large Pella sliding doors that open to the spacious backyard. The chef’s kitchen is a showstopper, featuring a huge island, farmhouse sink, built-in fridge, premium stainless appliances, and abundant cabinetry. A dedicated office and upstairs work area with built-ins make working from home effortless. Thoughtful updates include modern light fixtures, a custom oak fireplace wall, new fans, a custom shoe rack in the primary closet, and updated landscaping. Outdoor speakers, a mobile TV mount, and custom shades add comfort and style. The backyard offers privacy and is pool-ready, complemented by an iron fence safe for pets. The detached guest house features its own garage, full bath, and exercise room. Enjoy luxury living with a casual vibe at its finest.
More Details
Features
History
| Date | Event | Price | $/Sqft | Source |
|---|---|---|---|---|
| Price Changed | $1,500,000 -2.28% | $334 | Redfin Corporation | |
| Price Changed | $1,535,000 -0.97% | $341 | Redfin Corporation | |
| Listed For Sale | $1,550,000 | $345 | Redfin Corporation |
Expenses
| Category | Value | Frequency |
|---|---|---|
| Home Owner Assessments Fee | $225 | Quarterly |
Nearby Schools
Elementary School Dean And Mildred Bennett Elementary | 0.2 miles away | PK - 05 | |
Elementary School C T Eddins Elementary | 1 miles away | PK - 05 | |
Middle School Leonard Evans Junior Middle School | 1.1 miles away | 06 - 08 |
