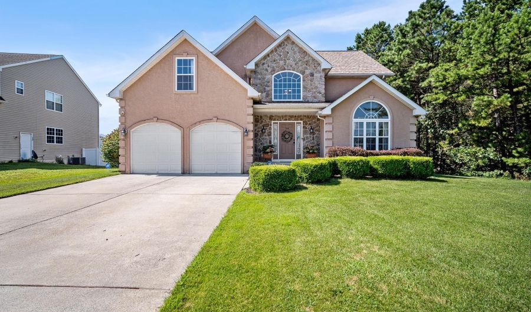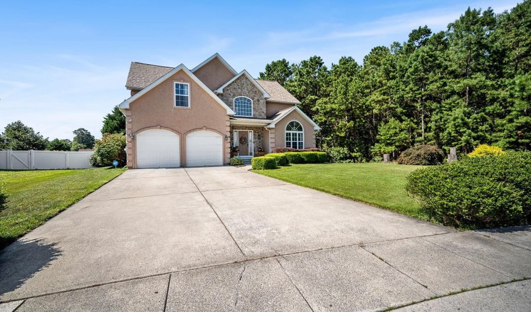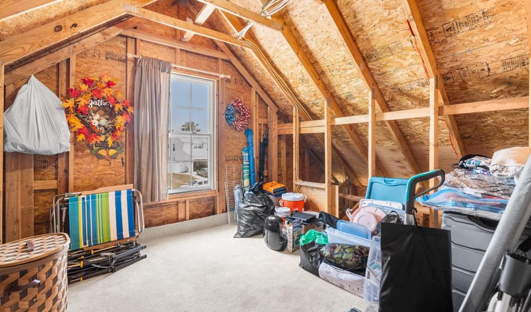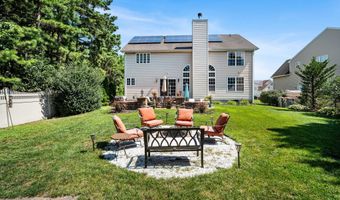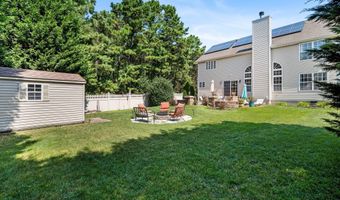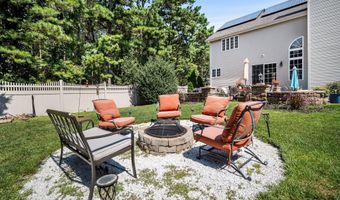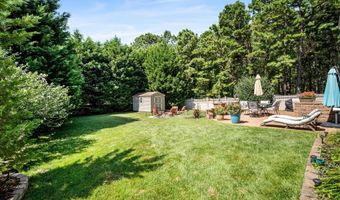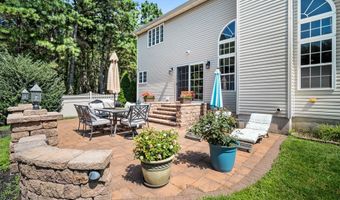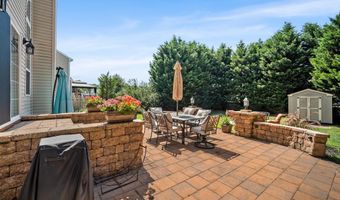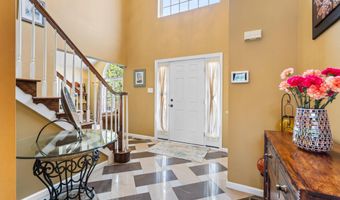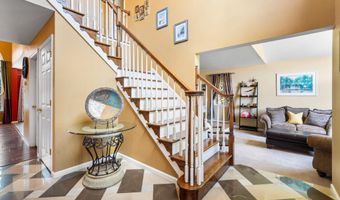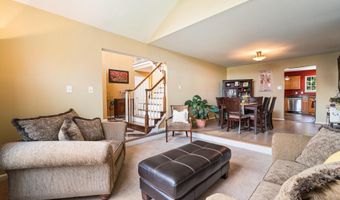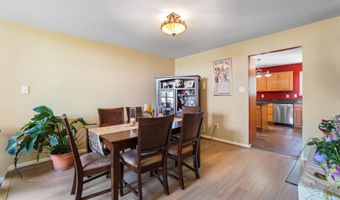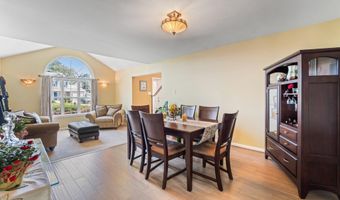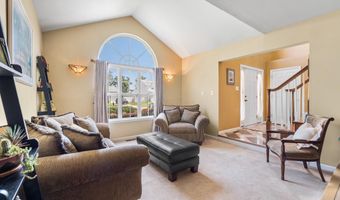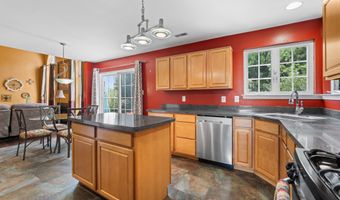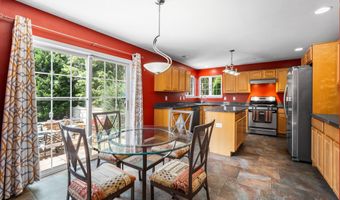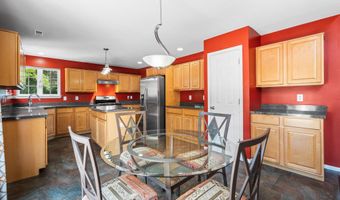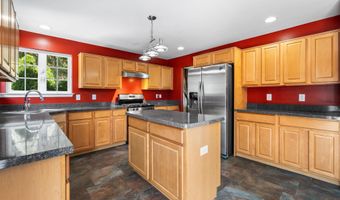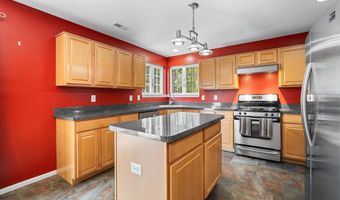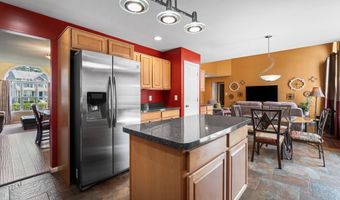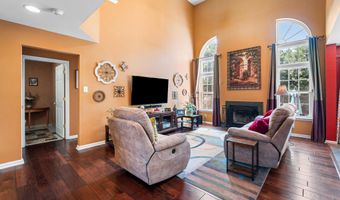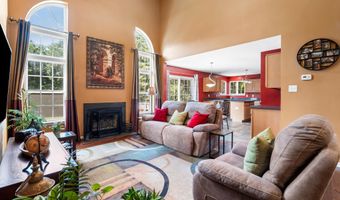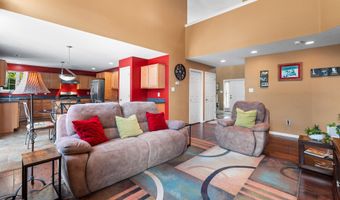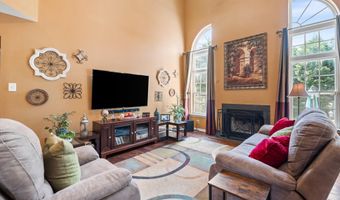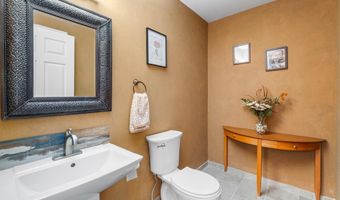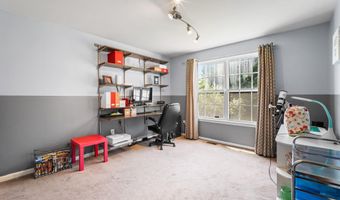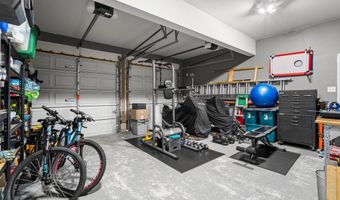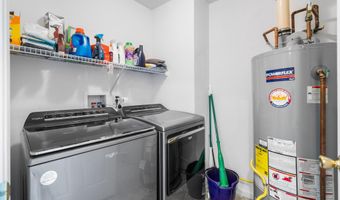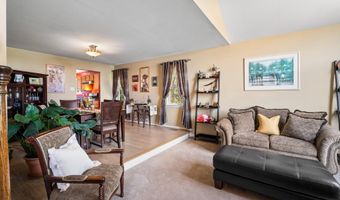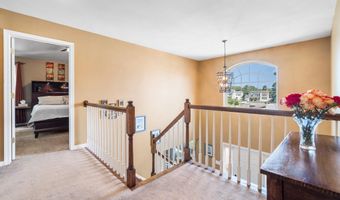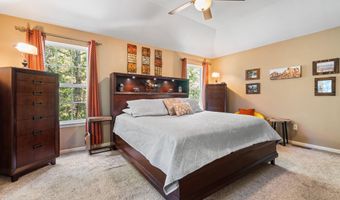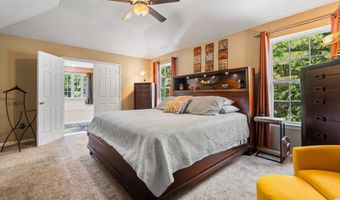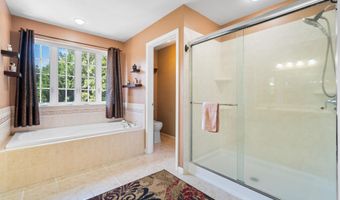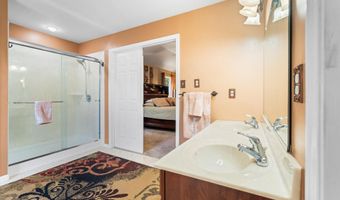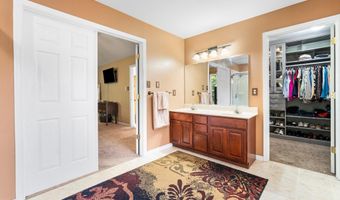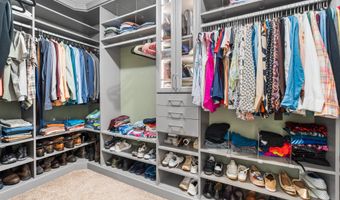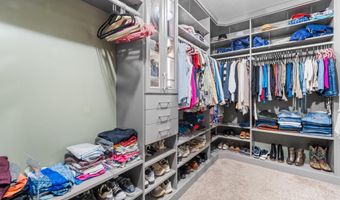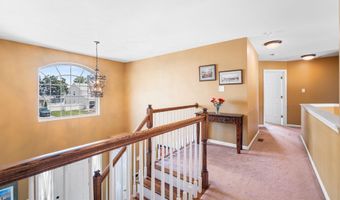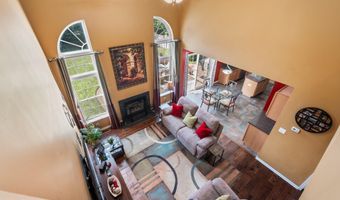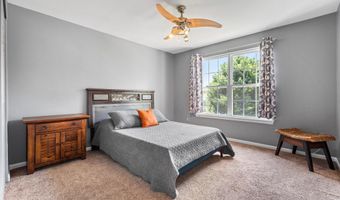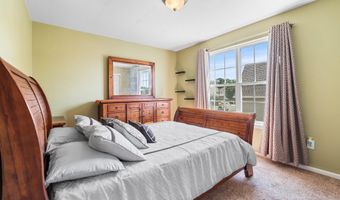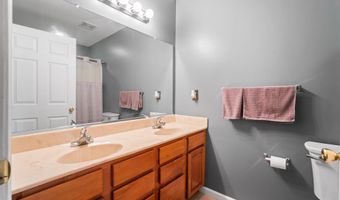122 JUSTINE Ln Absecon, NJ 08205
Snapshot
Description
Galloway New Listing Don't wait to see this home It will go quick!!!!
This is a beautifully appointed home!! From the new carpets to the new wood flooring. The soaring two story entryway with polished ceramic tile in a basket weave pattern to the amazing paver patio. This is a home you have been waiting for! Spotless and stylish you will be ready to make an offer from the moment you walk in! Comfortable and appealing, the paint choices, the wood burning fireplace in the two story living space to the huge kitchen featuring ceramic tile in a pinwheel pattern with center island and generous amounts of cabinets and a bonus pantry! First floor bedroom which is situated conveniently next to the large half bath which can accommodate a full shower install if you want to incorporate a full bath downstairs.
The family room has soaring two story ceilings with vintage hickory chestnut flooring.
The separate Dining Room features new Bamboo wood floors!
The formal living room is also adjacent to the dining space and offers plenty of extra room for family gatherings.
The upstairs features 3 large bedrooms and a full hall bathroom with double sinks and tub/shower combo.
***Bonus walk in attic space which can also be transformed into a 5th bedroom if you so desire!!!
The Primary bedroom is a real retreat with a tray ceiling, new carpets, and then the Primary en suite bath with tons of natural light, with large soaker tub, oversized shower, double sinks and a HUGE walk in closet with California closet upgrades!! This home is on a beautiful private lot that backs up to the woods and is almost completely fenced in (just need to fence the sides) the paver patio is a gorgeous addition for entertaining and the mature trees around the home offer a real sense of privacy.
With a 2-car garage and additional attic storage this home has plenty of space for all of your extras!!
Home includes a full sprinkler system as well!
The crawl space is clean and dry!
BONUS**** Solar panels make a real difference in the utility bills!!! $63.00 per month for a 2568 sq foot home!!!???*** Immediate savings for the new owners!!!
Water Heater is 8 years old. Hvac is 7 years old.
This one is a winner!!!! Don't delay!!!! it will be gone before you can say "Lets make an offer."
Close to Dr offices, transportation, Hospital and Stockton University!!
More Details
Features
History
| Date | Event | Price | $/Sqft | Source |
|---|---|---|---|---|
| Listed For Sale | $559,900 | $218 | RE/MAX Atlantic |
Taxes
| Year | Annual Amount | Description |
|---|---|---|
| $8,358 |
