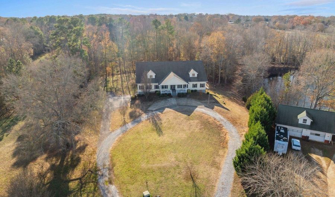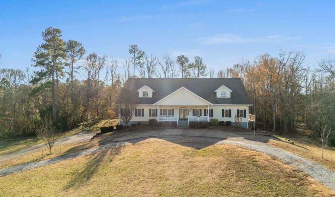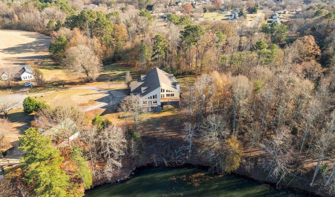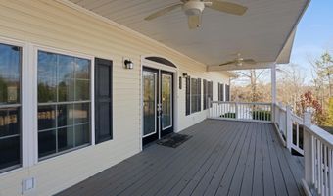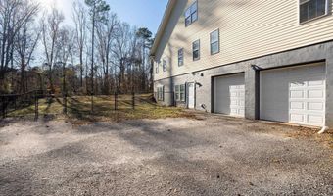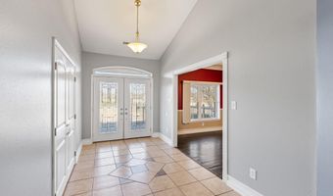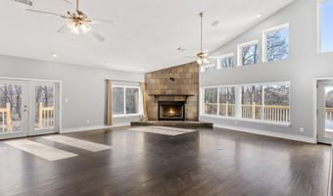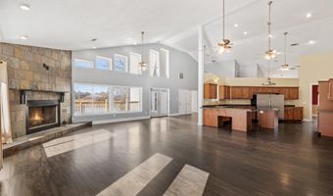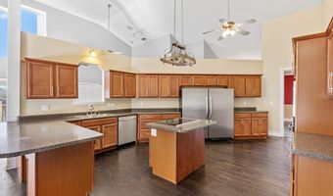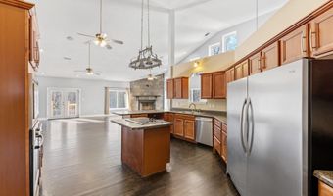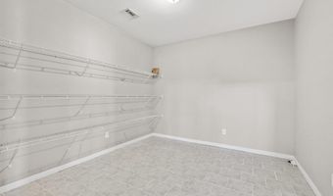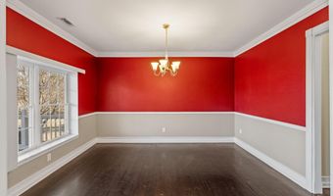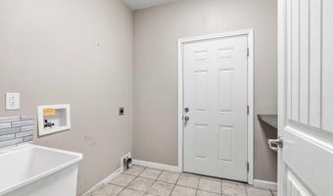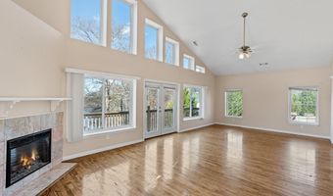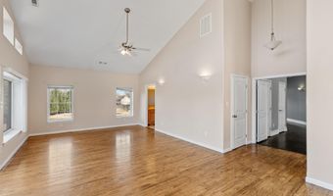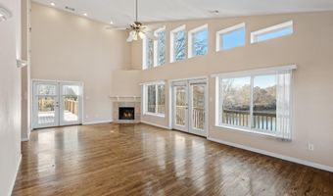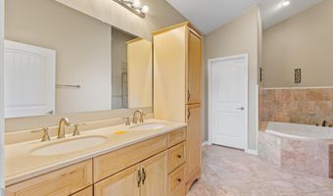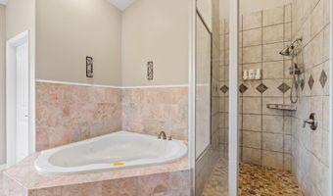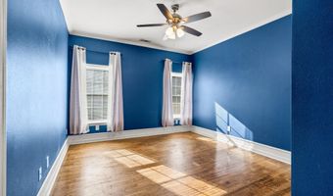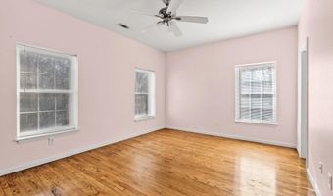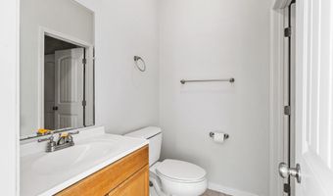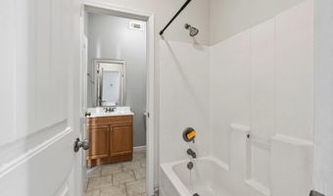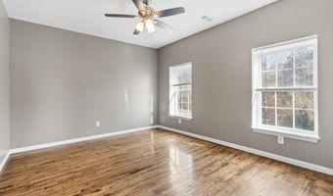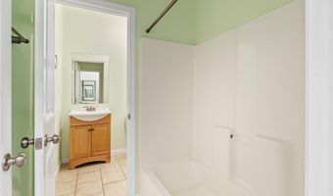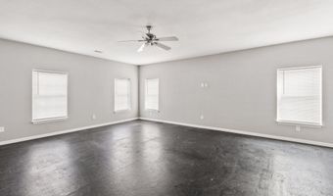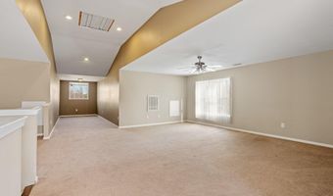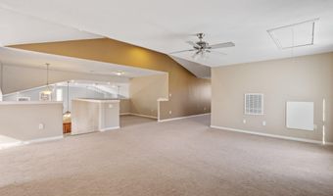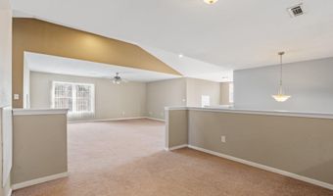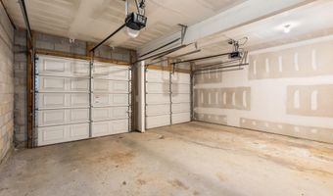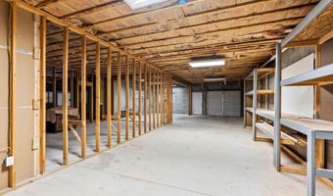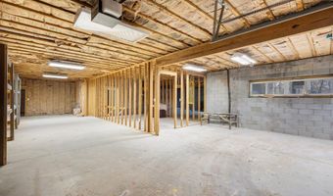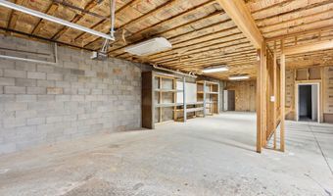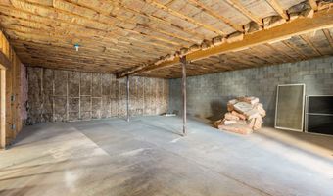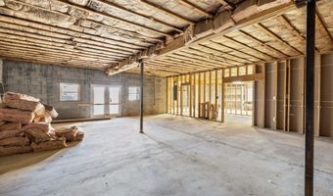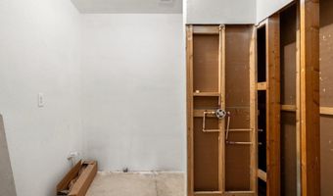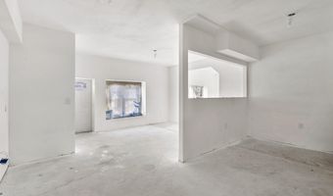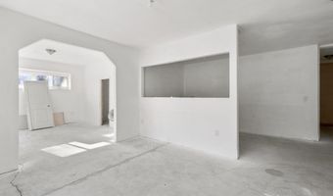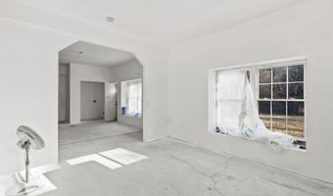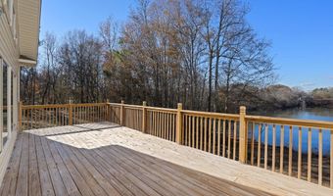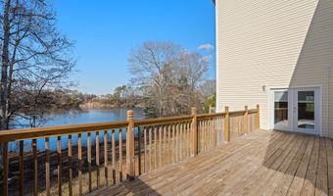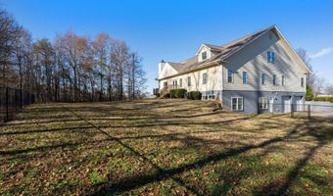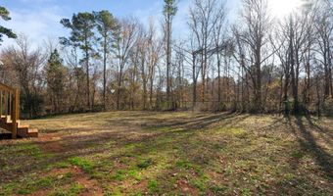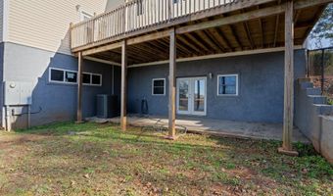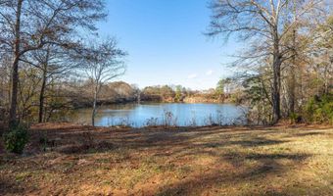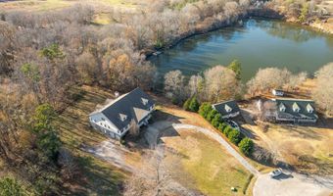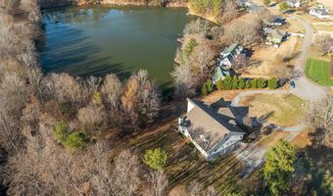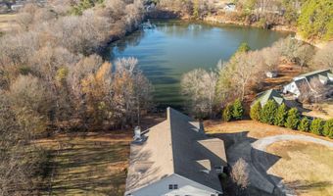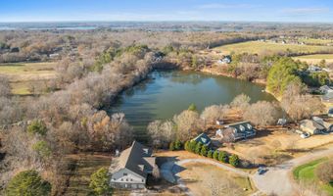122 Fleet Dr Anderson, SC 29625
Snapshot
Description
If you are looking for a super-sized home with a full partially unfinished basement on over 4 acres close to town, you’ll want to see this rare gem! There are pretty views of the stocked lake from inside the home, and it comes with a small dock for your fishing pleasure. This home has so many possibilities...too numerous to expand upon, so we’ll leave that up to your imagination that will fit your lifestyle. All but one room is located on the main level. The 50’ long open upstairs loft could be divided into 3 separate areas if desired. The giant master suite has room for extra furniture and has its own private deck overlooking the lake through a wall of windows. There are 3 more oversized bedrooms which all have access to adjoining bathrooms. The spacious 28’ party deck is accessed from the living room which also overlooks the beautiful lake setting. The beautiful kitchen is complete with a HUGE 12’x11’ walk-in pantry! A half bath is available for your convenience. There is a large formal dining room for entertaining or maybe a Sunday dinner. Off the dining room is the main entrance which is flanked by a huge covered front porch. From the utility room, there’s a door down to the basement area and a door across to a gigantic main level space that would make an excellent recreation or flex room. There is no closet, but there is plenty of room to add one. The walk-out basement is ready for your finishing touches. HVAC ducts have already been added to the ceiling. There is room for 3 cars. An in-law suite has been almost finished in a portion of the basement that has its own entrance. The suite consists of a kitchen, bathroom, living room & bedroom. Put your finishing touches on it and it will soon be ready for another member of your household. A large backyard is fenced in for your furry friends to run. There is a nature trail through the woods that leads out to the dock. This is a property that just needs to be experienced in person. Make your appointment today!
More Details
Features
History
| Date | Event | Price | $/Sqft | Source |
|---|---|---|---|---|
| Listed For Sale | $769,000 | $∞ | Weichert Realty-Shaun & Shari |
Nearby Schools
Elementary School Mclees Elementary | 2.9 miles away | PK - 05 | |
Elementary School Centerville Elementary | 2.6 miles away | KG - 05 | |
Elementary School New Prospect Elementary | 3 miles away | KG - 05 |
