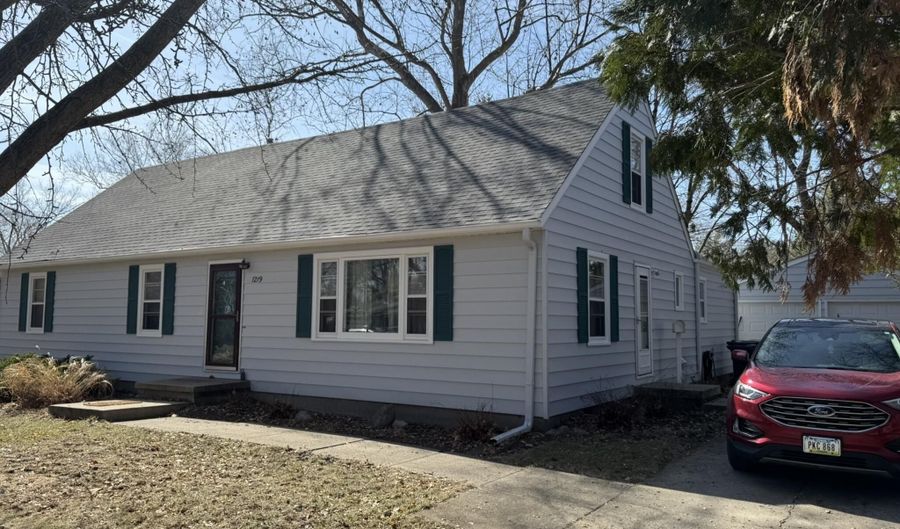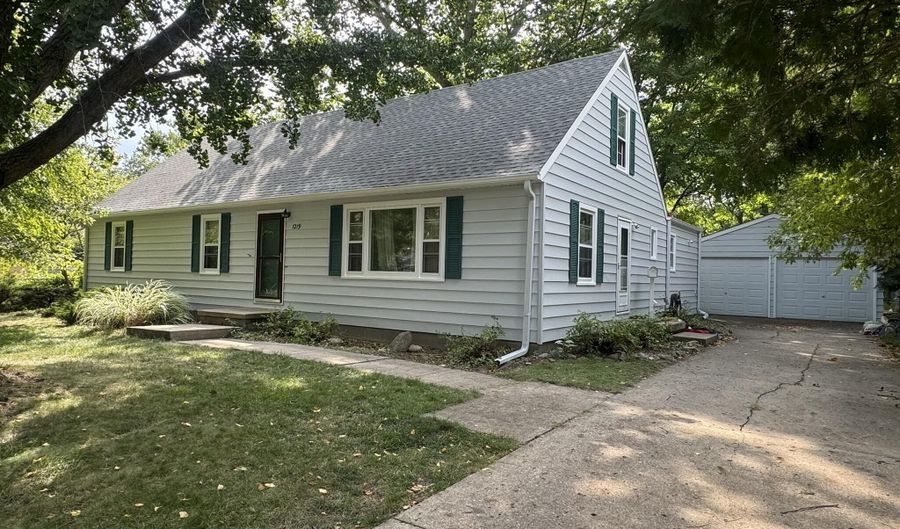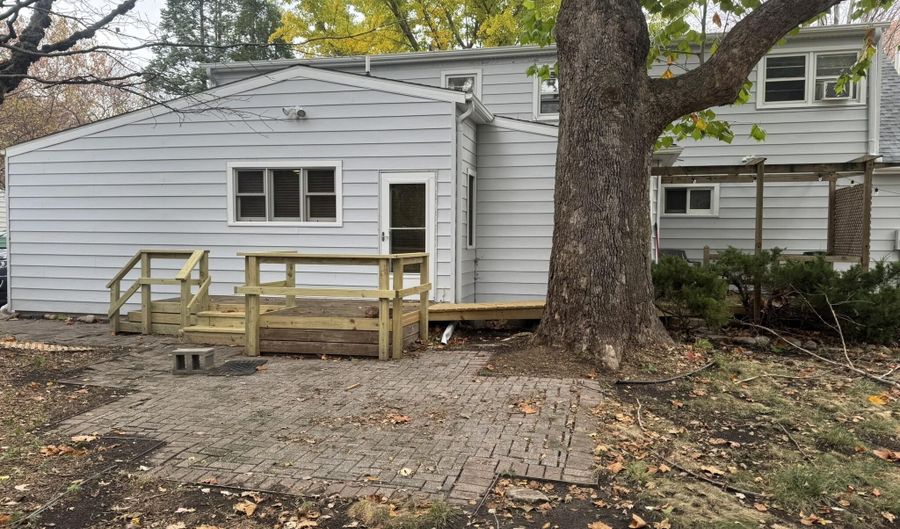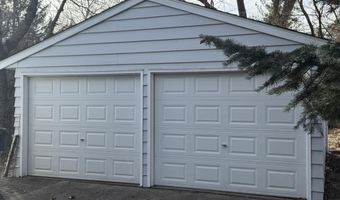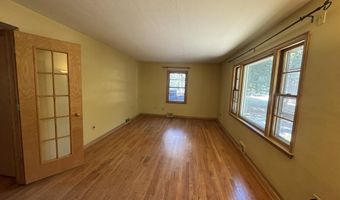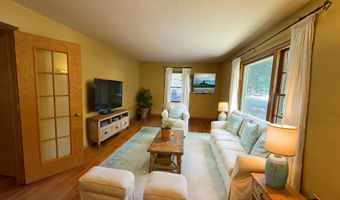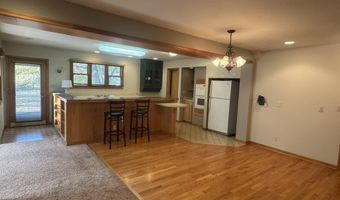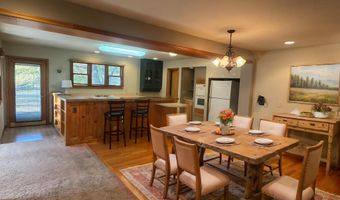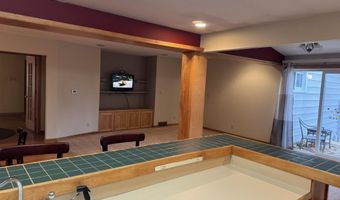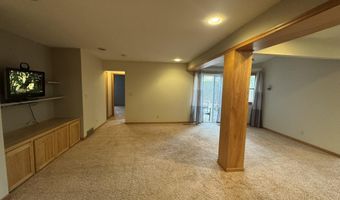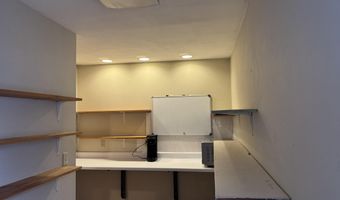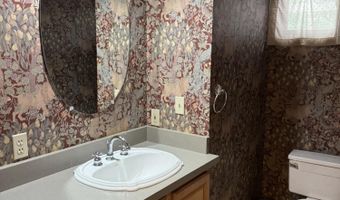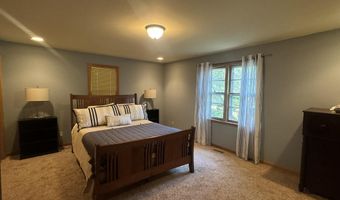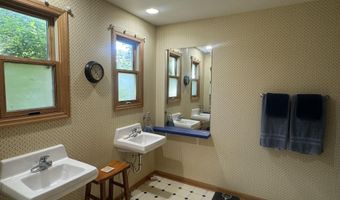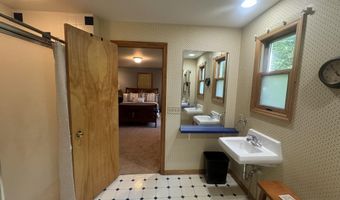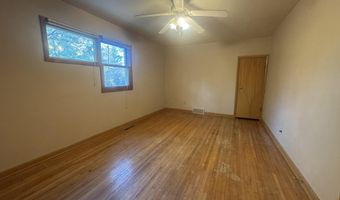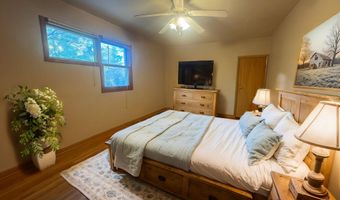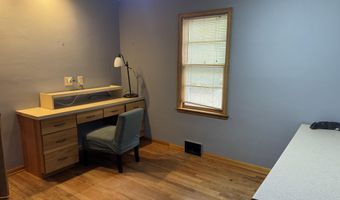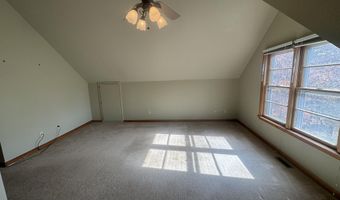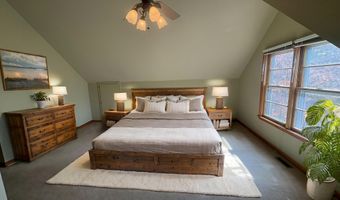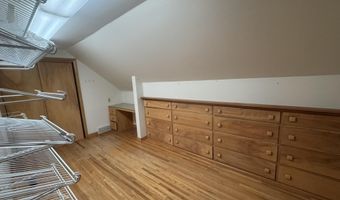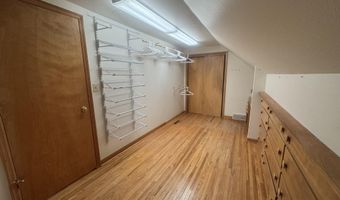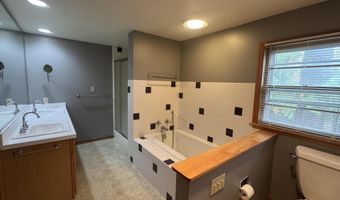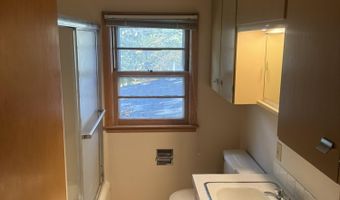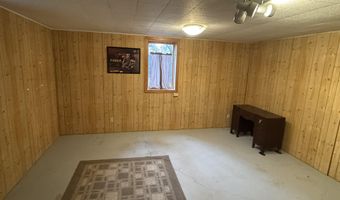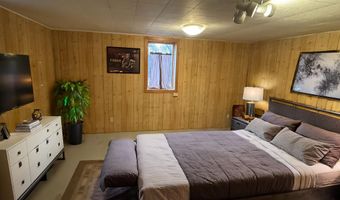1219 Wisconsin Ave Ames, IA 50014
Snapshot
Description
This home is large and in charge! It has a modern, open living room/kitchen floorplan inside. This is a spacious home with over 2700 sq ft of finished space on the main and upper floors! Don't want to climb stairs? No problem. There are two bedrooms on the main floor; including a large primary bedroom with a private attached bath. Main floor laundry hookups are in the drop zone by the side door. Check out the HUGE walk in pantry off the kitchen.Multi-generational living is convenient here with another primary bedoom on the second floor with: vaulted ceilings, a fabulous Kardashian sized walk-in closet, and a bathroom with a soaking tub. Cooks will enjoy the ample counterspace and double ovens. The walk-in pantry is a great place to store your coffee machines, Kitchen Aid mixer or an additional range or refrigerator.A shaded backyard is the perfect retreat, with a deck and a space to grow vegetables in the far corner. It has a two-car garage with lots of room for a future addition.This neighborhood has large trees and lots of landscaping. New roof, exterior paint and furnace. The fifth bedroom (in the basement) and bath are ready for your future personalization.
More Details
Features
History
| Date | Event | Price | $/Sqft | Source |
|---|---|---|---|---|
| Listed For Sale | $399,000 | $143 | United Real Estate Professionals |
Taxes
| Year | Annual Amount | Description |
|---|---|---|
| $4,648 |
Nearby Schools
Elementary School Edwards Elementary School | 0.6 miles away | KG - 05 | |
Elementary School Abbie Sawyer Elementary School | 0.8 miles away | KG - 05 | |
Middle School Ames Middle School | 1.3 miles away | 06 - 08 |
