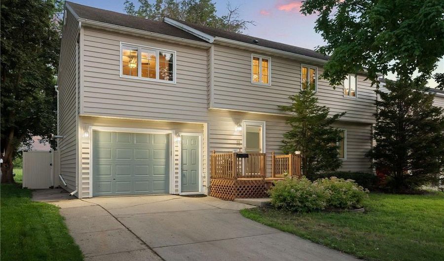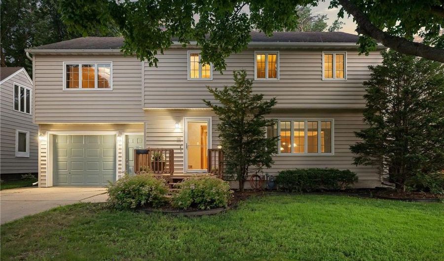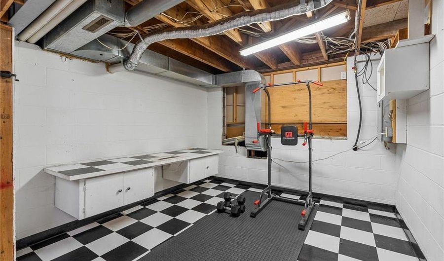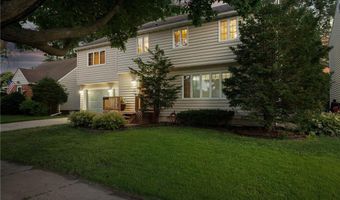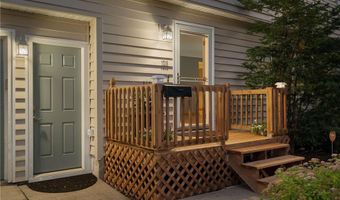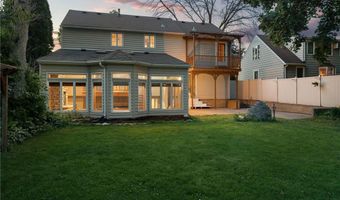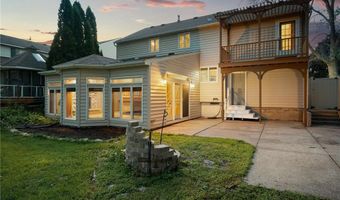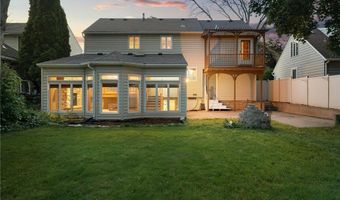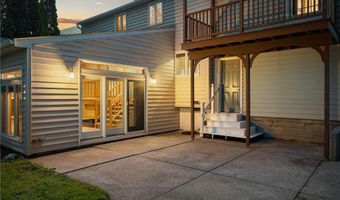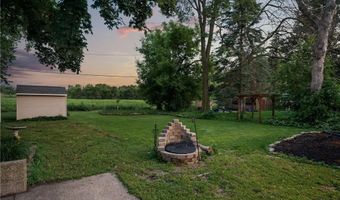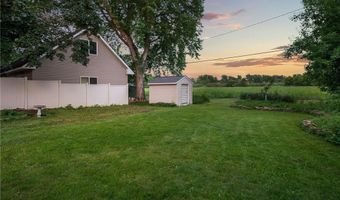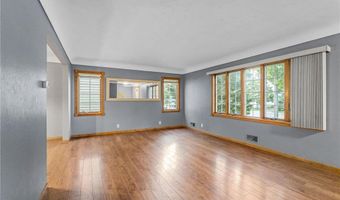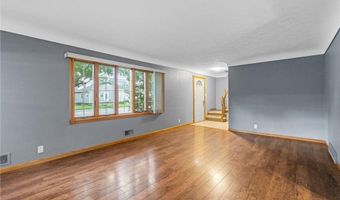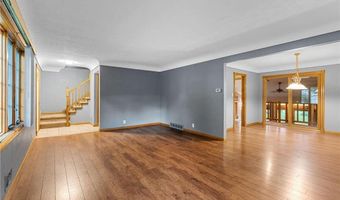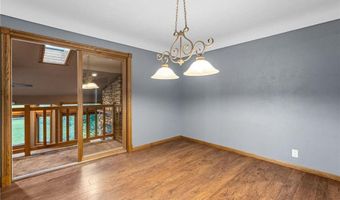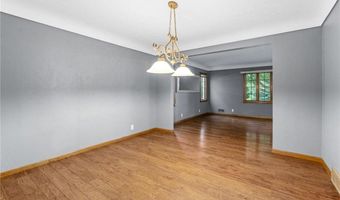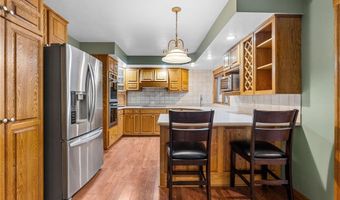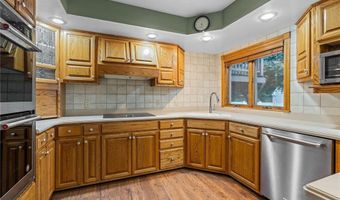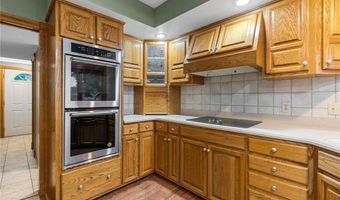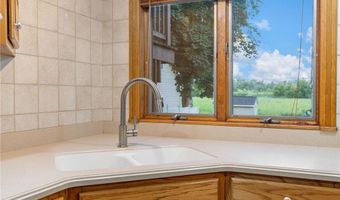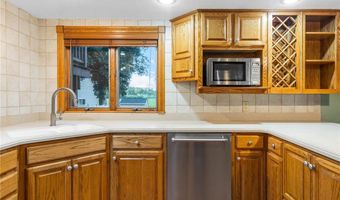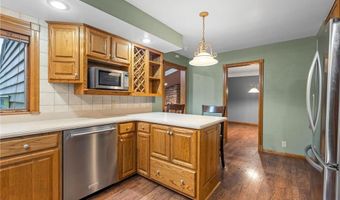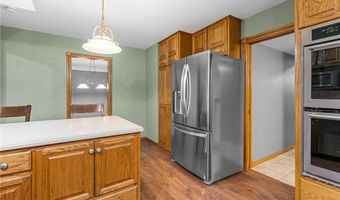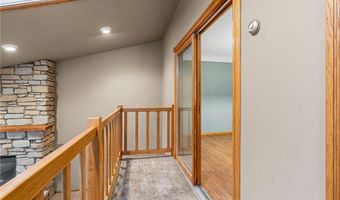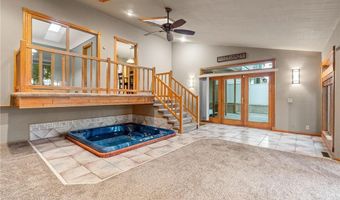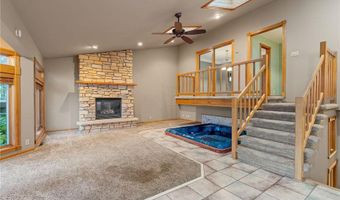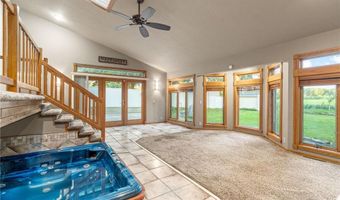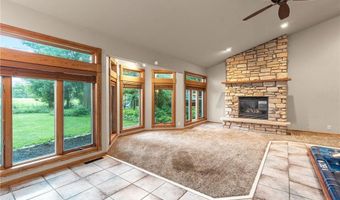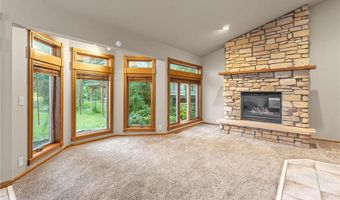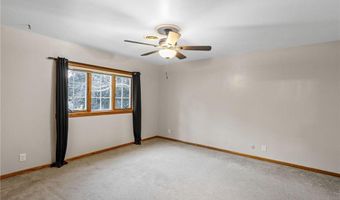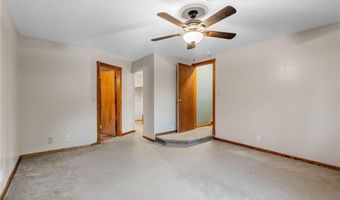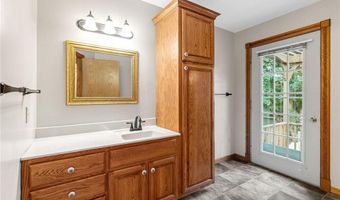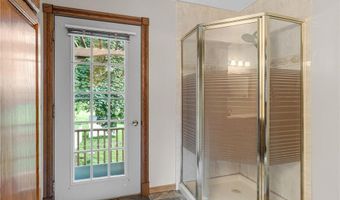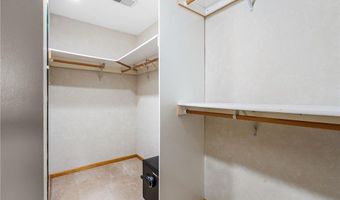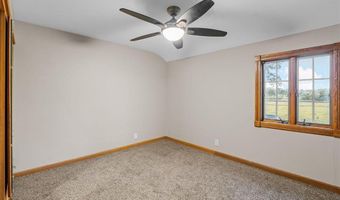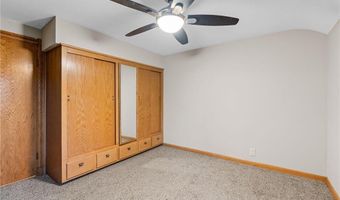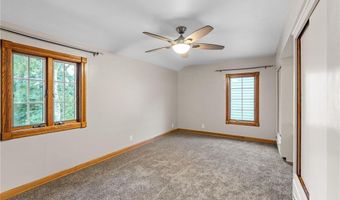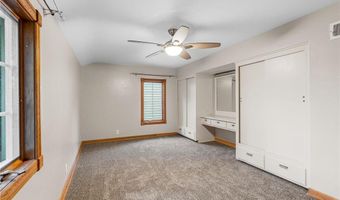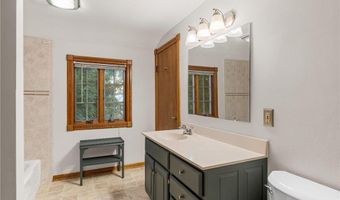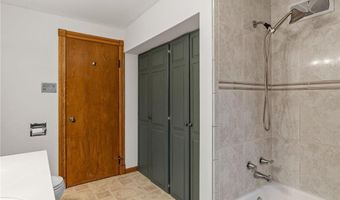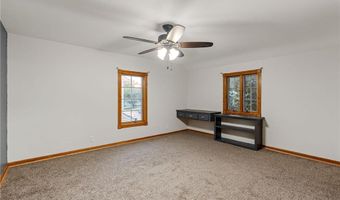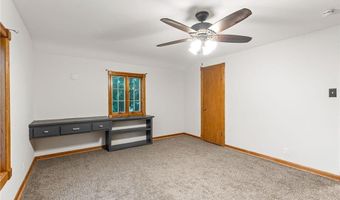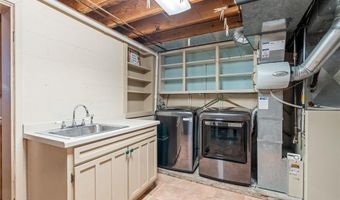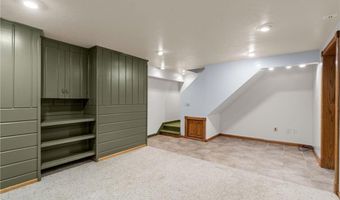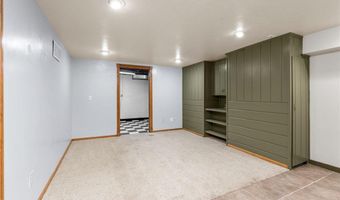1218 4th Ave SE Austin, MN 55912
Snapshot
Description
This home may appear unassuming from the outside, but step inside and you'll discover approximately 3,000 square feet of endless potential. With multiple living spaces, it’s the perfect canvas to make your own.
You'll enjoy a heated, attached garage—a valuable feature during colder months. Inside, you'll find cedar-lined closets on both the main and second floors, adding charm and practical storage. The primary bedroom includes a walk-in closet, as does one additional bedroom.
The family room at the back of the home features vaulted ceilings and a indoor hot tub that opens to a peaceful backyard with beautiful prairie views—ideal for relaxing or entertaining.
Upstairs, all four bedrooms are conveniently located, including a primary suite with a private ¾ bathroom and access to a secluded deck. The basement offers additional finished space that’s perfect for a TV room, playroom, or home office.
If you're looking for opportunity—to truly make a house a home—this might just be it.
More Details
Features
History
| Date | Event | Price | $/Sqft | Source |
|---|---|---|---|---|
| Listed For Sale | $287,900 | $95 | Real Broker, LLC |
Taxes
| Year | Annual Amount | Description |
|---|---|---|
| 2024 | $3,348 |
Nearby Schools
Middle School Ellis Middle | 0.3 miles away | 06 - 08 | |
Learning Center Austin Community Learning Center | 0.5 miles away | PK - 12 | |
Elementary School Neveln Elementary | 0.6 miles away | 01 - 05 |
