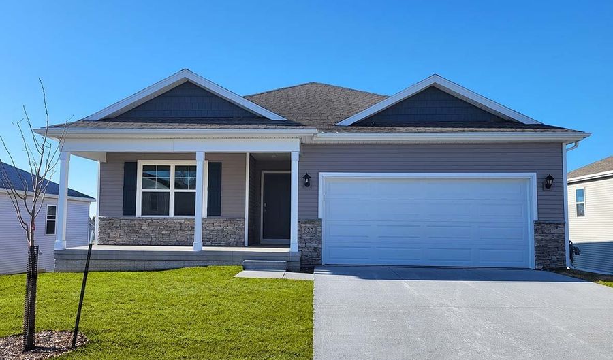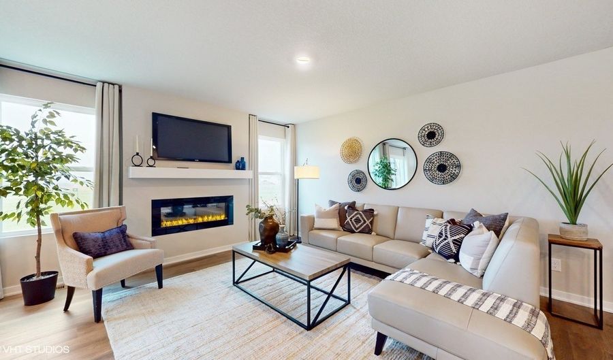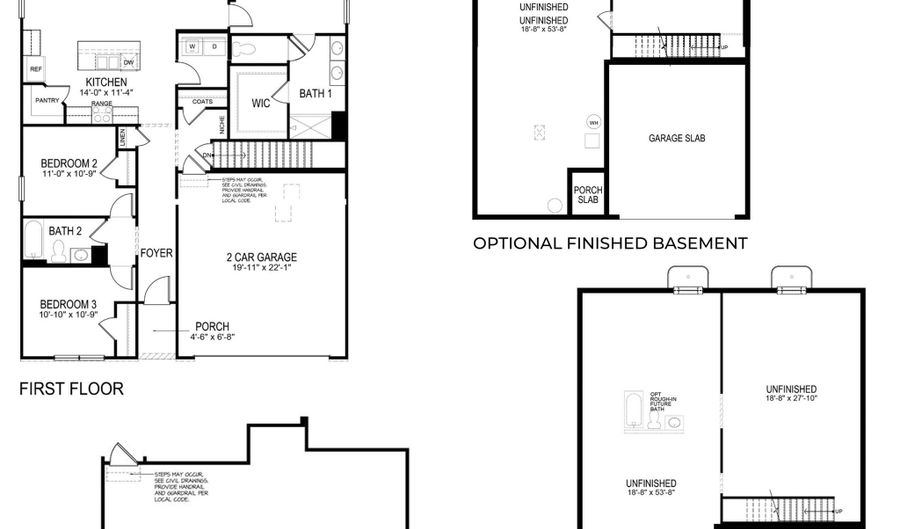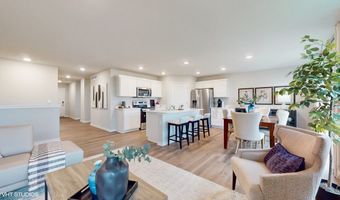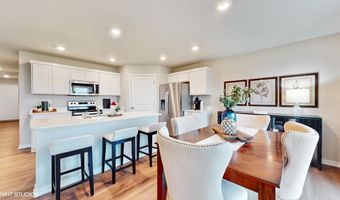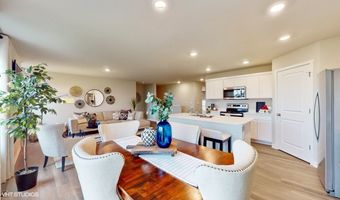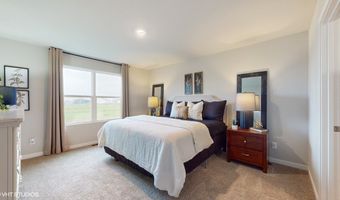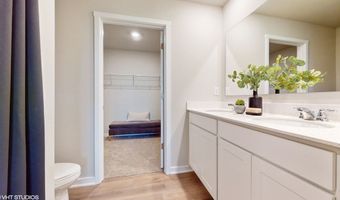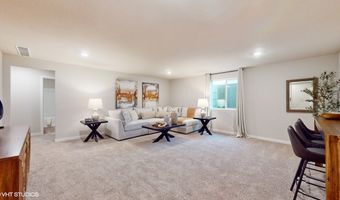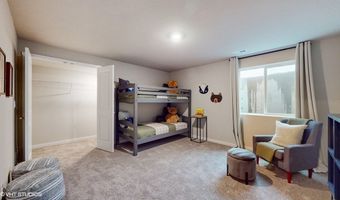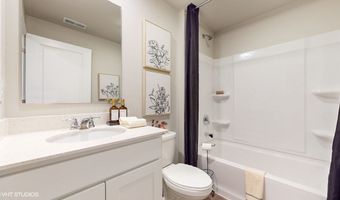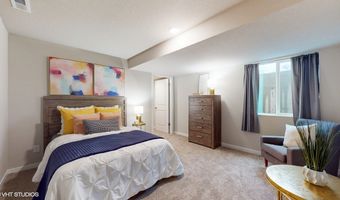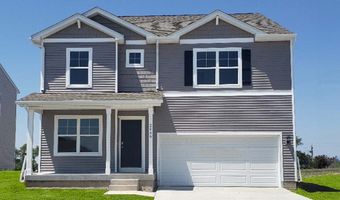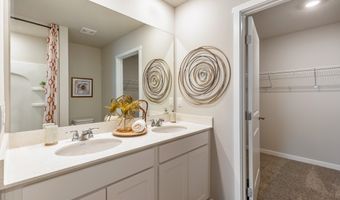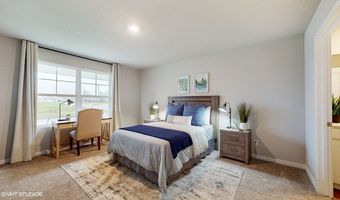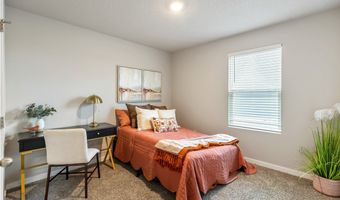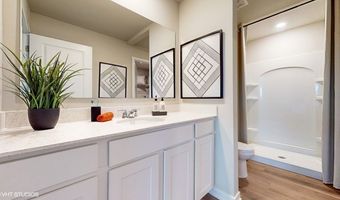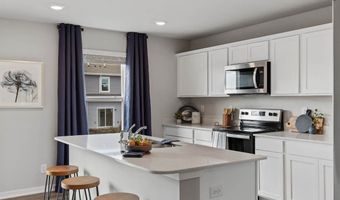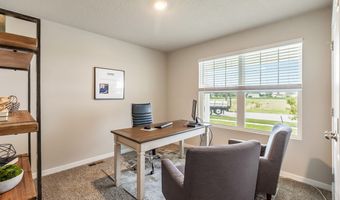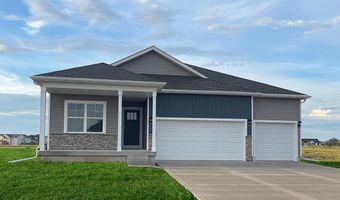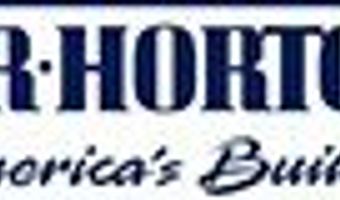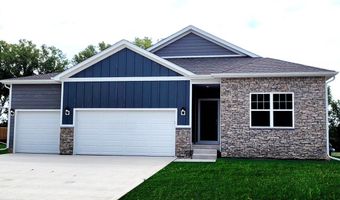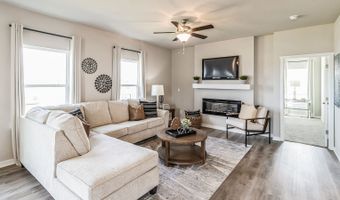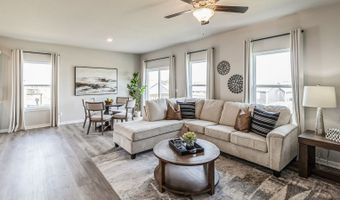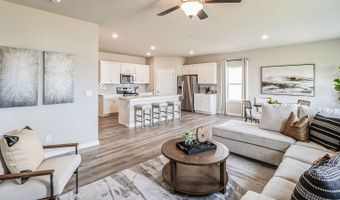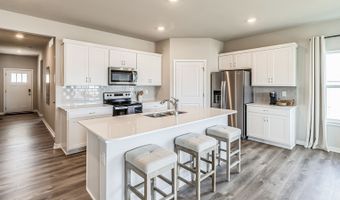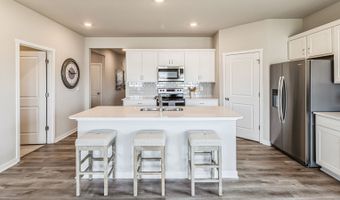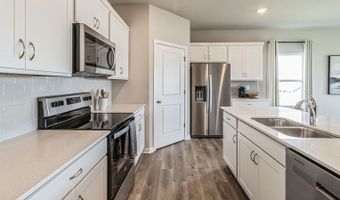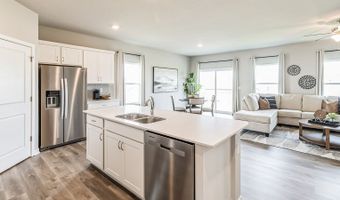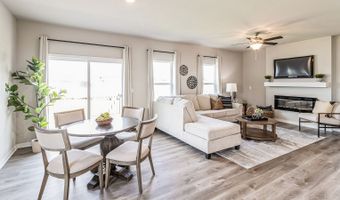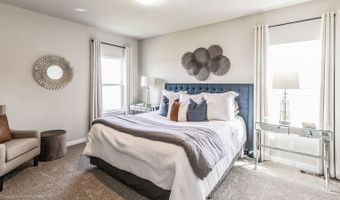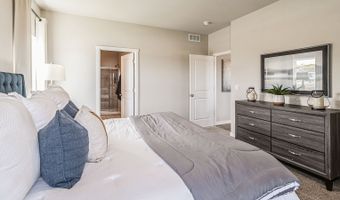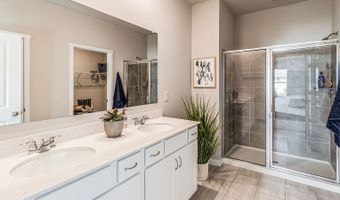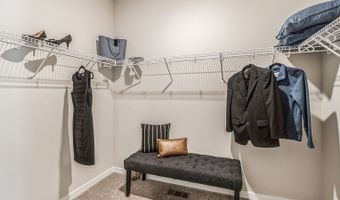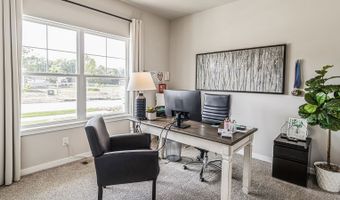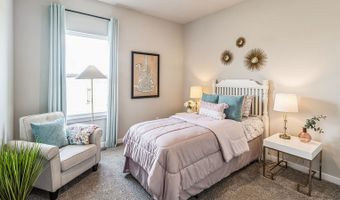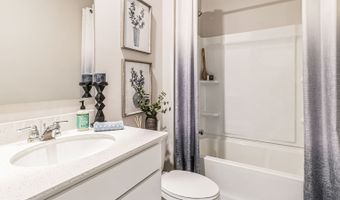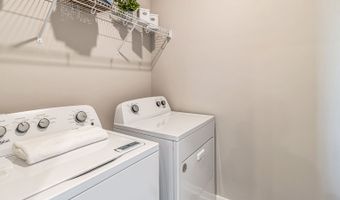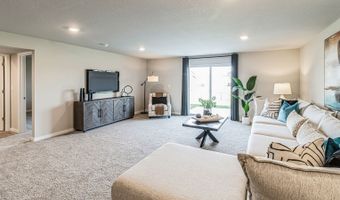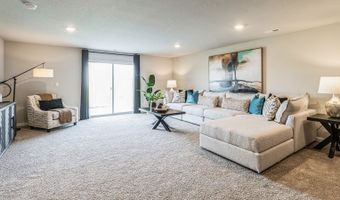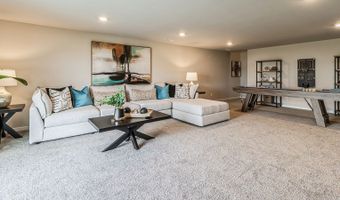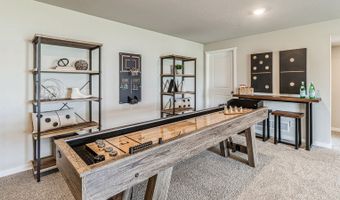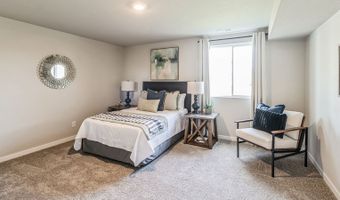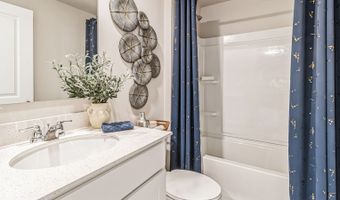1218 33RD St SE Altoona, IA 50009
Snapshot
Description
The Neuville is a one-story floor plan featured in the Spring Creek Ridge community in Altoona, IA. Inside this 4-bedroom, 3-bathroom home, youll find 2,511 sq. ft. of finished living space. This ranch style home with a finished basement has an open concept layout making it the perfect fit for homebuyers in any stage of life. Entertaining is a breeze, as the Neuville home features a spacious living room that flows seamlessly into the dining area and kitchen. You will enjoy the charming ambience that this floor plan provides with the electric fireplace that is both stylish and functional as well as the large windows that youll find throughout the main level - all of which allow natural light to fill the home. The kitchen is the true highlight of this home with white cabinetry, quartz countertops, stainless steel appliances, a large island, and a corner pantry with ample storage. In every bedroom youll find carpeted floors and a sizable closet. Whether these rooms become bedrooms, office spaces, or other bonus rooms, you are guaranteed convenience and comfortability. The primary bedroom located in the rear of the home has its own attached bathroom that features a walk-in closet and all the space you need to fulfill your morning and nightly routines. Sharing a sink isnt a worry with the double vanity. Two additional bedrooms at the front of the home share a second bathroom. This home also features a nice laundry room with shelving and a 2-3 car garage for parking and storage. The finished lower level boasts a spacious rec room that will become the perfect place to host movie marathons and game nights with friends. Adjacent to the rec room is the fourth bedroom and an additional bathroom that would be perfect for your guests. The basement also features a sizable unfinished room for your mechanicals and any other storage needs. Make the Neuville floorplan your new home in the Spring Creek Ridge community.
More Details
Features
History
| Date | Event | Price | $/Sqft | Source |
|---|---|---|---|---|
| Price Changed | $404,990 -1.94% | $248 | D.R. Horton - Iowa | |
| Price Changed | $412,990 +1.23% | $253 | D.R. Horton - Iowa | |
| Listed For Sale | $407,990 | $250 | D.R. Horton - Iowa |
Nearby Schools
Elementary School Clay Elementary | 0.1 miles away | PK - 06 | |
Elementary School Willowbrook Elementary School | 0.9 miles away | PK - 06 | |
Elementary School Centennial Elementary School | 1.5 miles away | KG - 06 |
