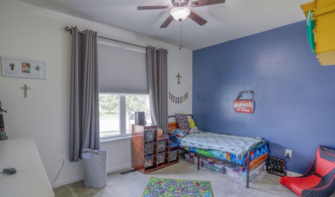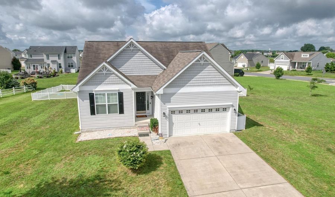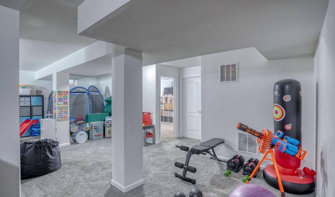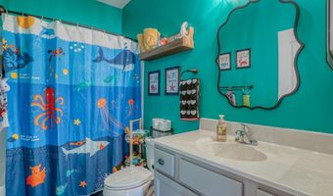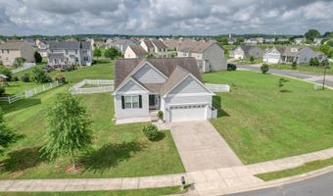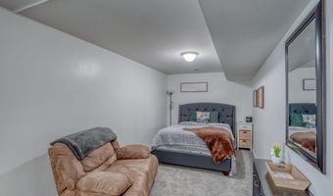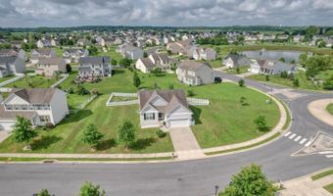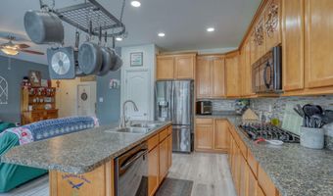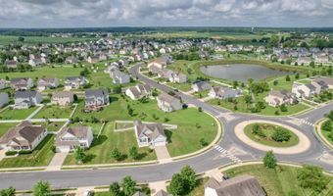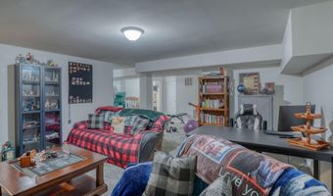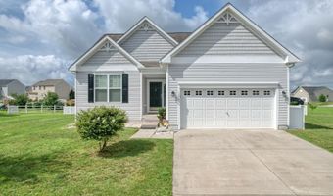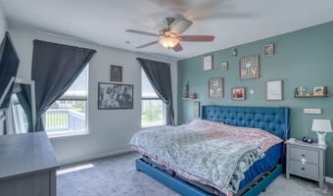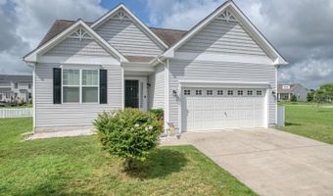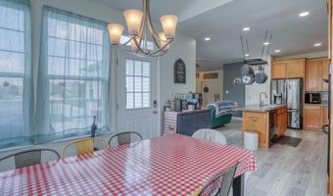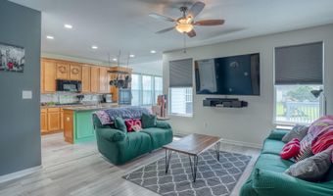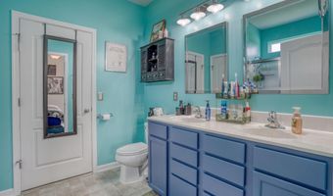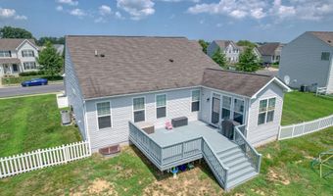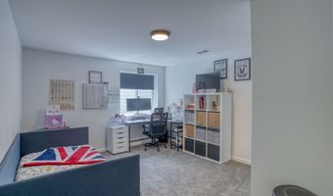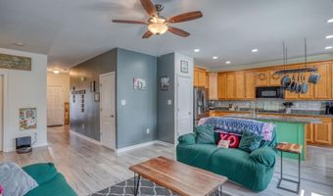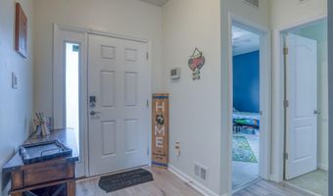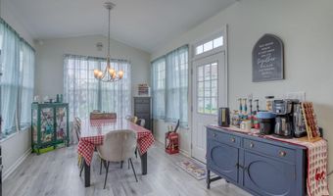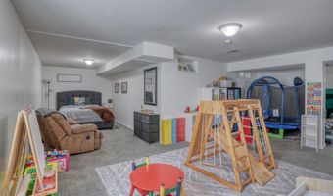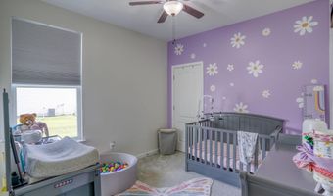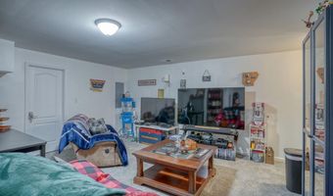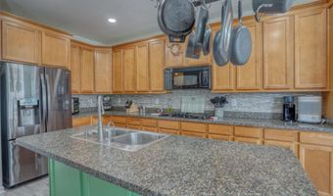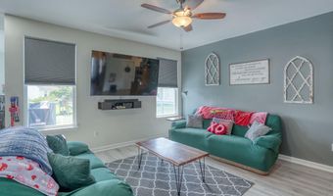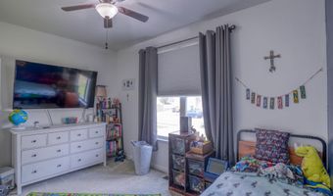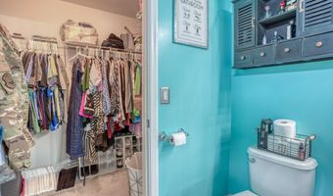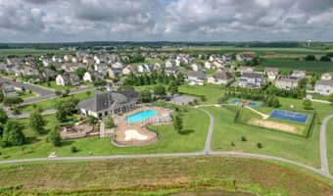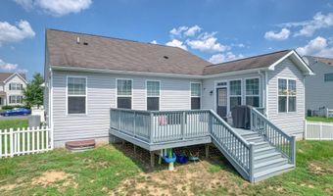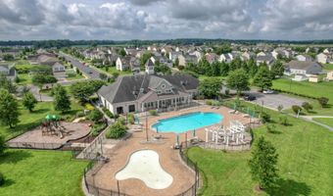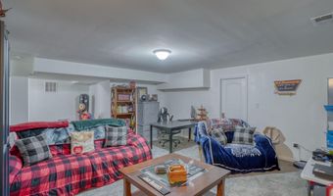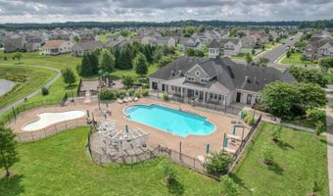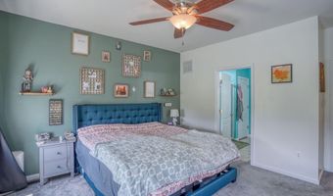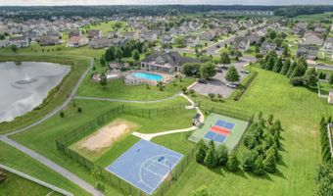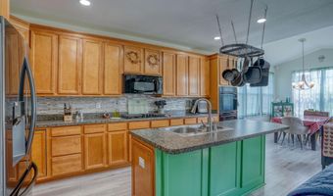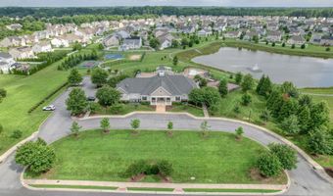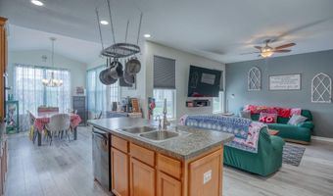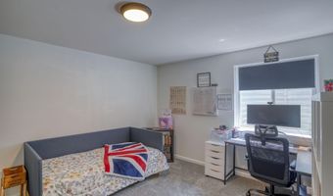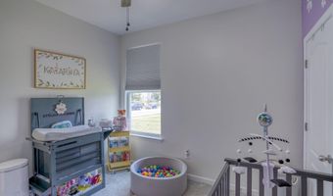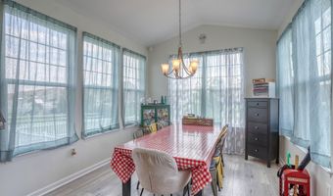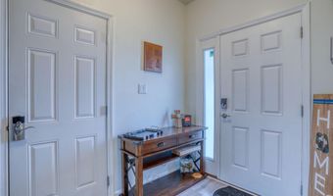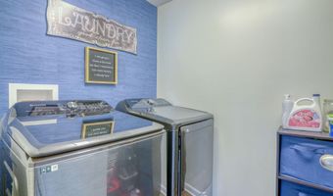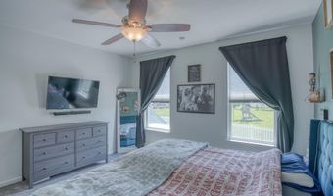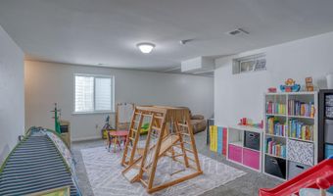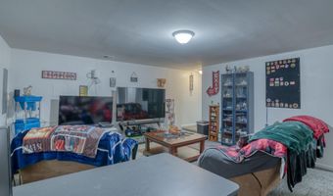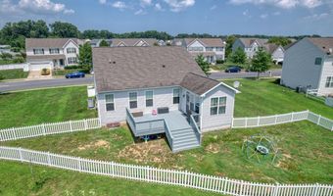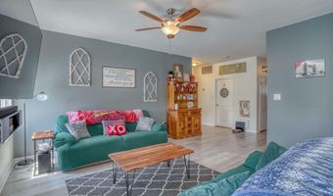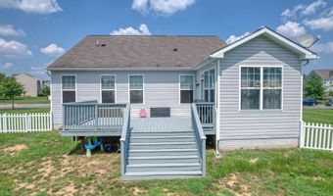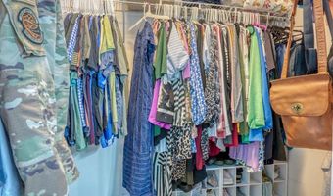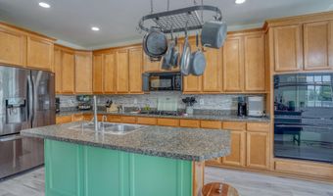Back on the market due to no fault of sellers, buyer could not close on the sale of their current home. This home has 2,889 square feet of finished space. 1509 SQFT above grade and 1380 SQFT in the finished basement. Step into this beautifully maintained 4-bedroom, 2-bath home located in the highly sought-after community of The Reserve at Chestnut Ridge. Pride of ownership shines throughout, making this home a true must-see! If you love to cook and entertain, the heart of this home-the kitchen-will not disappoint. Featuring abundant storage, a spacious pantry, and upgraded cabinetry, the kitchen overlooks a sunny dining area/extended breakfast nook with an abundance of natural light. Door with lots of light leads to your freshly painted wood deck with wide steps that flow into a fully fenced backyard-perfect for gatherings, pets, or play. Off the kitchen, enjoy a bright, open family room ideal for relaxing or entertaining guests. The private primary suite is thoughtfully situated on one side of the home and offers a walk-in closet and an en-suite bath with a stand-up shower. On the opposite wing, you'll find two additional bedrooms, a full hall bath. The laundry room is centrally located with easy access for the whole family. The fully finished basement is a standout feature, providing a quiet retreat or additional entertainment space. It includes a large flex room, a spacious rec area, a 4th bedroom, and rough-in plumbing ready for a future bathroom-offering tons of potential. Enjoy the warm and welcoming atmosphere of this vibrant community, complete with amenities such as a pool, clubhouse, fitness center, sports courts, walking trails, and fun-filled seasonal events. Located within the award-winning Caesar Rodney School District, you're just minutes from Dover Air Force Base, Jonathan's Landing Golf Course, Bowers Beach, and under 45 minutes from Delaware's stunning coastline and beaches. Don't miss your chance to make this incredible home yours-schedule your showing starting 1 August 2025!
