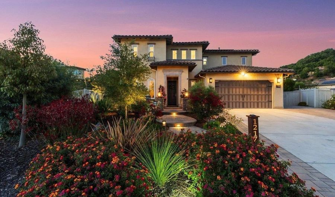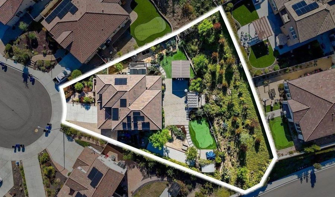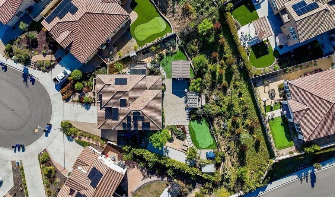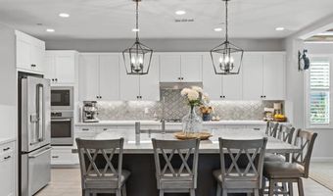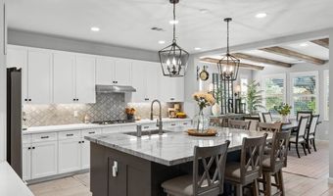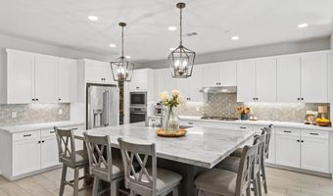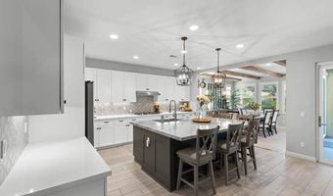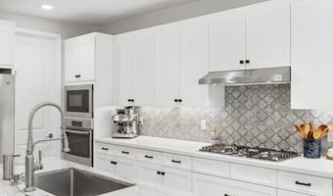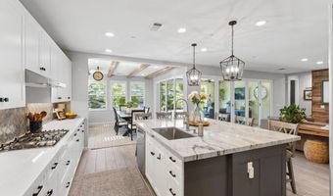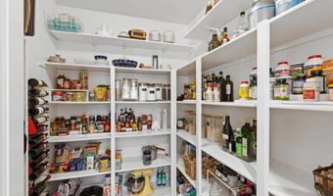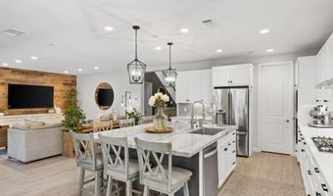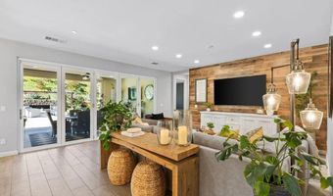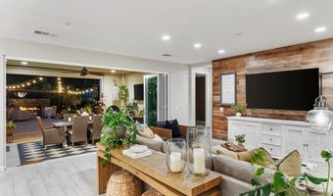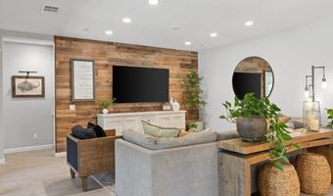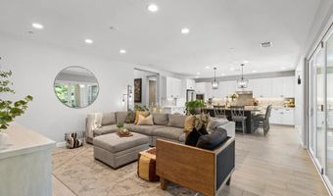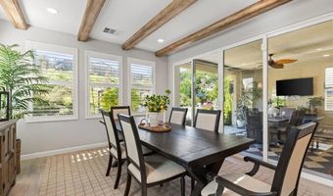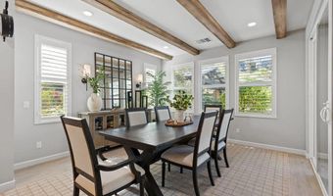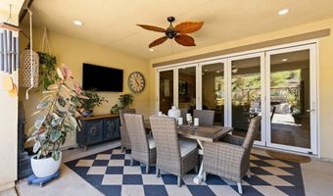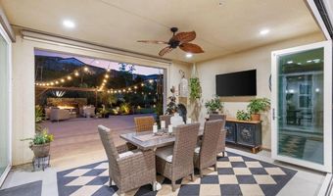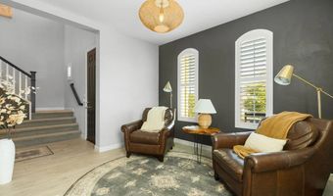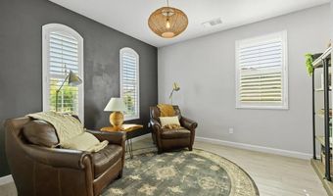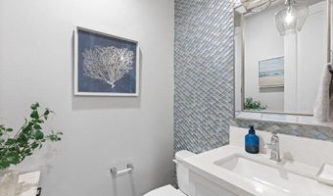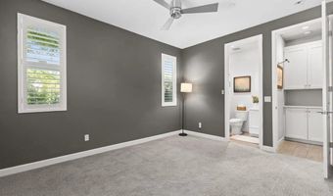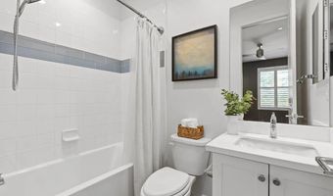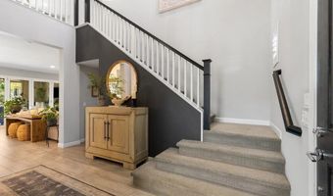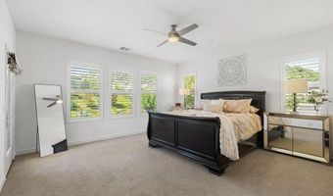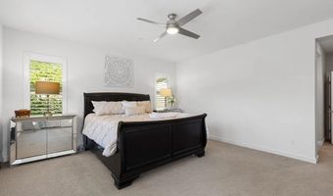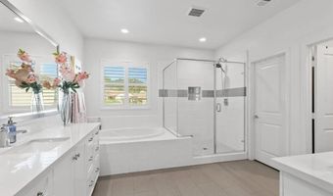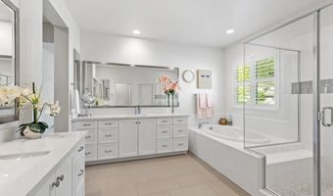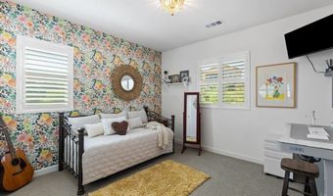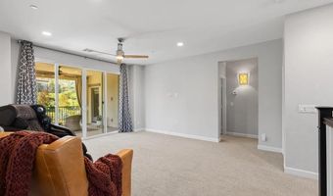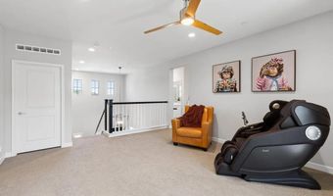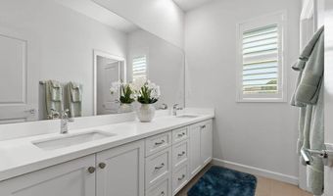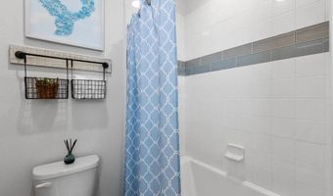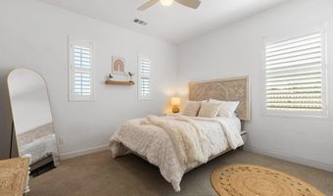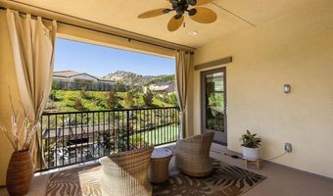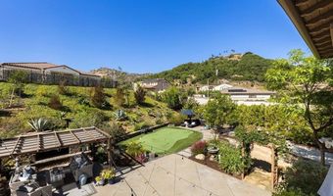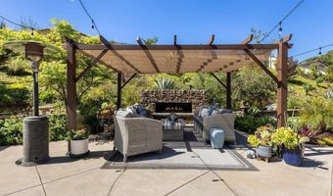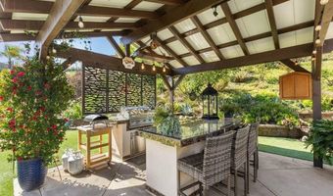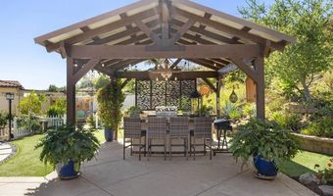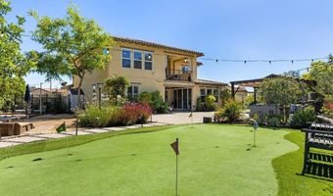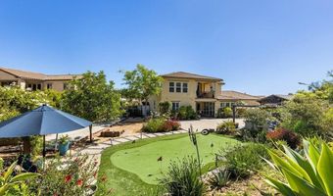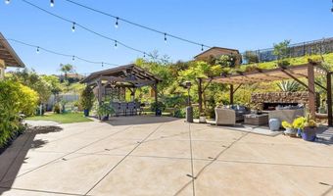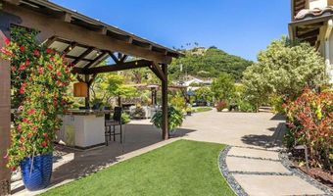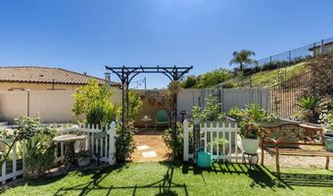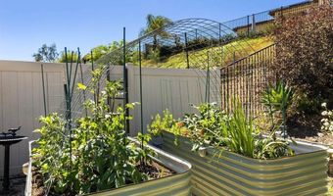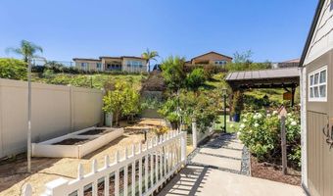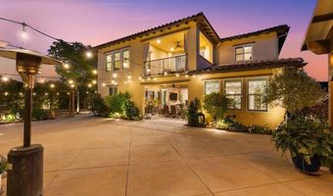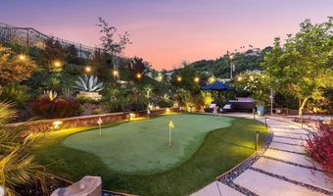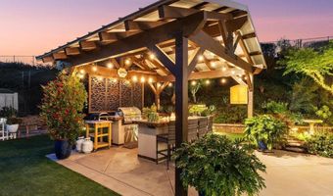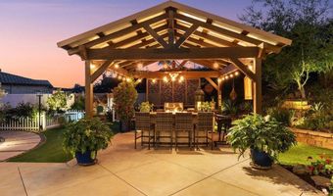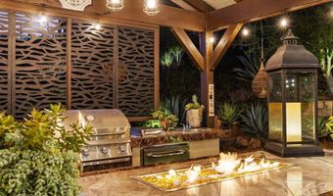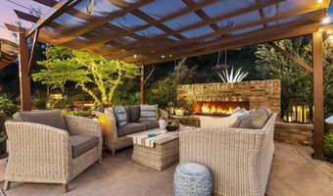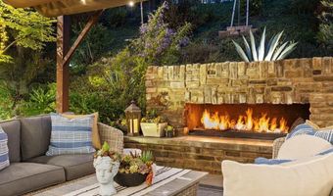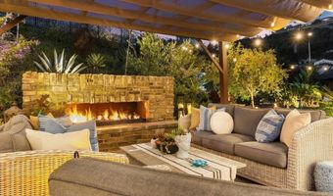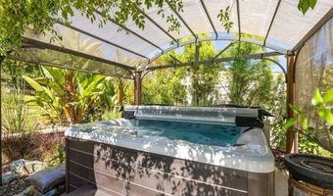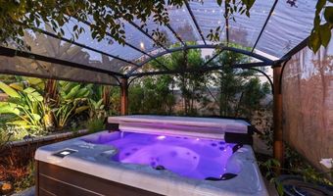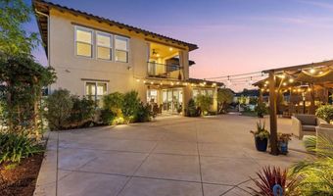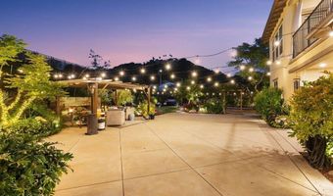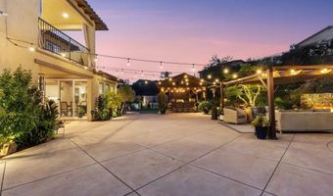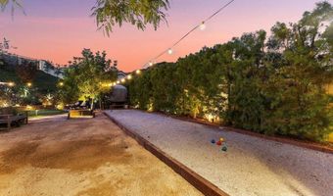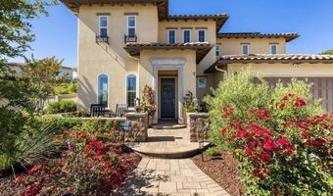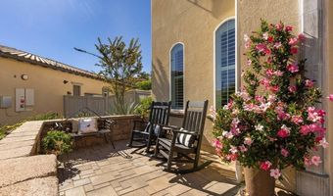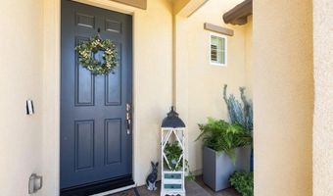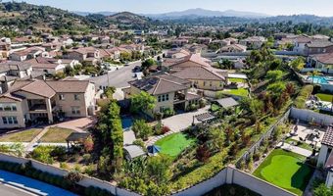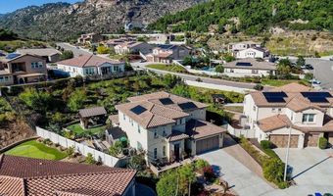1217 Stockton Pl Escondido, CA 92026
Snapshot
Description
This Canyon Grove showstopper is absolute perfection. An entertainer’s dream tucked at the end of a cul-de-sac on a massive 18,931 sq ft pie-shaped lot with panoramic mountain views. Move-in ready and thoughtfully designed for indoor-outdoor living. The heart of the home is a stunning open-concept kitchen with a huge center island, generous walk-in pantry, and seamless flow to formal dining room and great room. Downstairs offers a full bedroom and bathroom, plus a versatile bonus room, ideal as a home office. Step outside to a one-of-a-kind dream backyard—a true showstopper! Meticulously designed and beautifully maintained, this outdoor oasis features mature landscaping, multiple gathering spaces, and extensive exterior lighting for year-round enjoyment and ambiance. Ideal for entertaining, the yard includes a built-in fireplace, gazebo with BBQ, bar seating, countertop fire pit, a putting green, multiple garden beds bursting with flowers, a bocce ball court, and horseshoe pit. A private spa is tucked into lush greenery for the ultimate in relaxation. Thoughtfully planned out, the yard is perfect for both intimate evenings and large gatherings. Upstairs, the luxurious primary suite includes a spa-like bath with dual vanities, a spacious walk-in shower, an impressive walk in closet, and direct access to the upstairs patio just perfect for soaking in the backyard and mountain views. Additional features include a 3-car tandem garage, whole house fan and upstairs laundry room. Fantastic neighborhood with community parks, walking trails, and no Mello-Roos!
More Details
Features
History
| Date | Event | Price | $/Sqft | Source |
|---|---|---|---|---|
| Listed For Sale | $1,395,000 | $463 | RE/MAX Connections |
Expenses
| Category | Value | Frequency |
|---|---|---|
| Home Owner Assessments Fee | $190 | Monthly |
Nearby Schools
Middle School Rincon Middle | 0.6 miles away | 06 - 08 | |
Elementary School Conway Elementary | 1.2 miles away | KG - 05 | |
Elementary School North Broadway Elementary | 1 miles away | KG - 05 |
