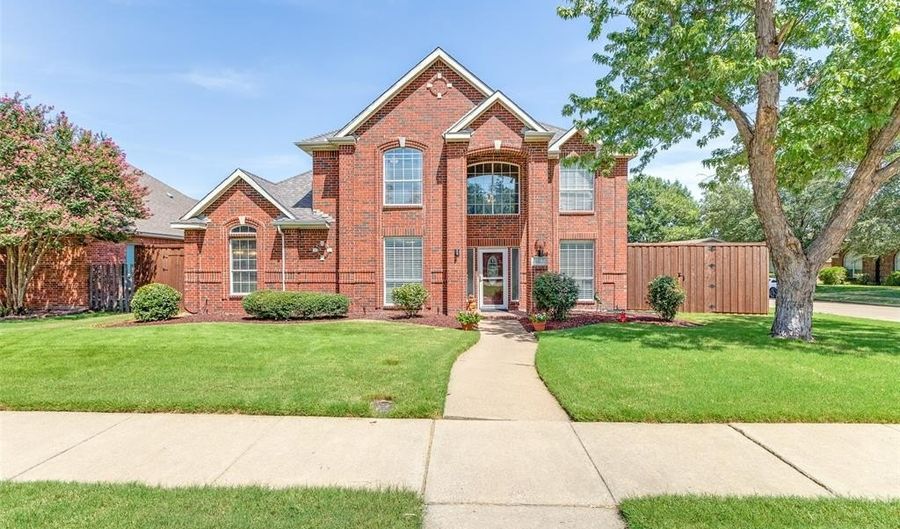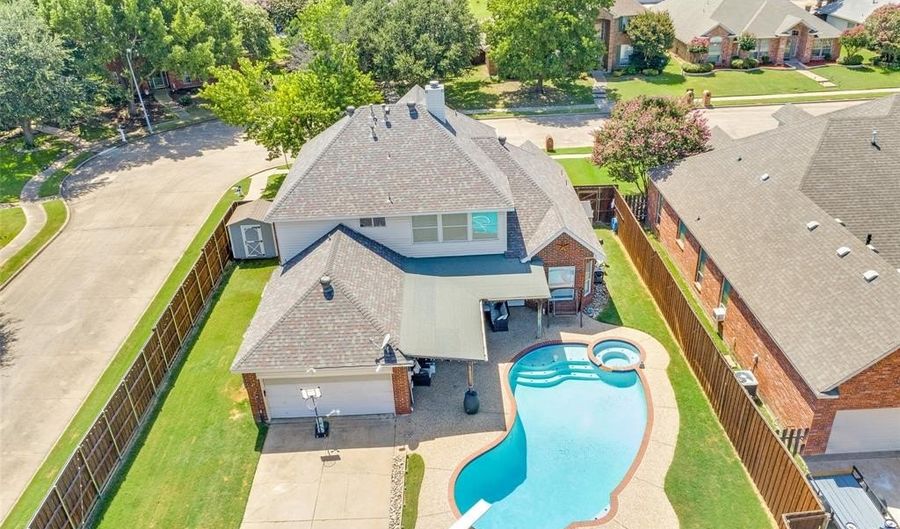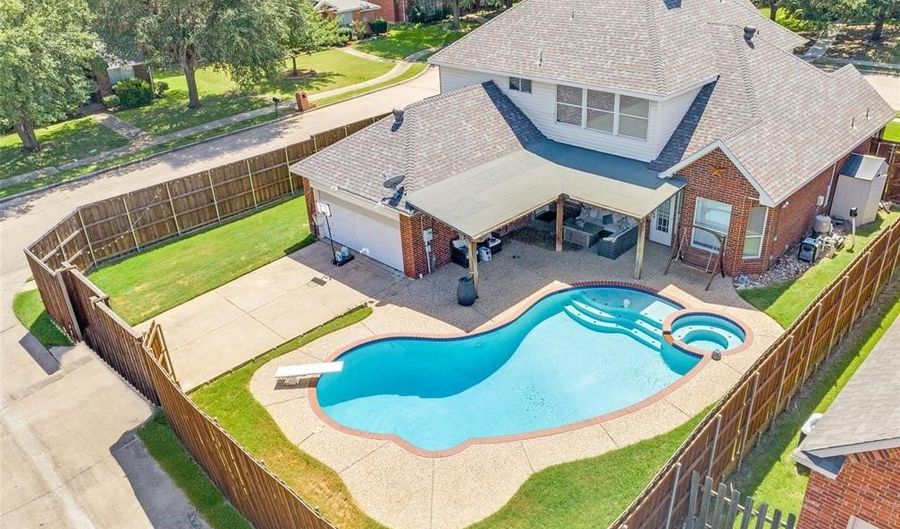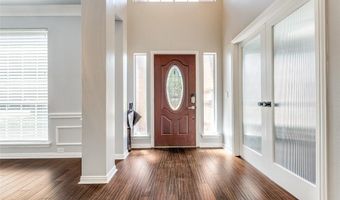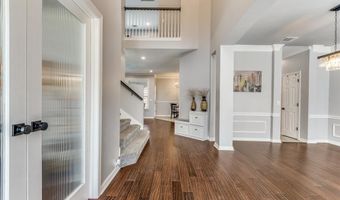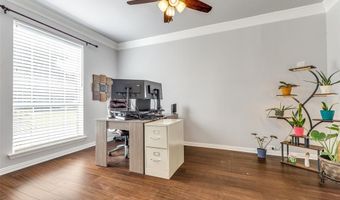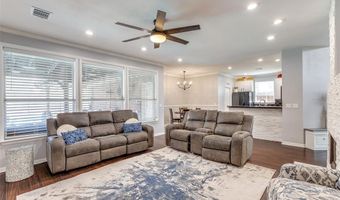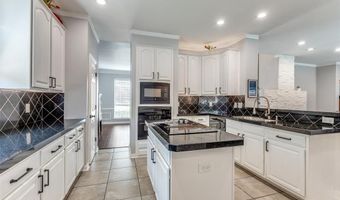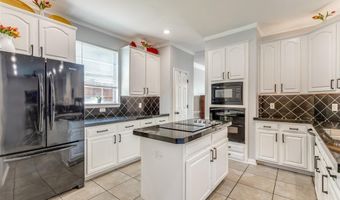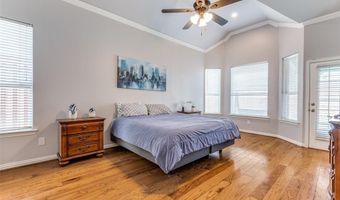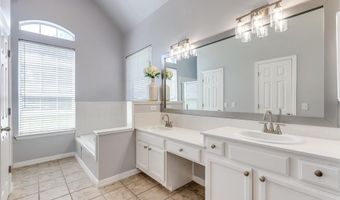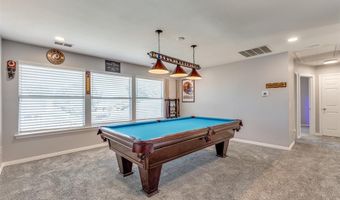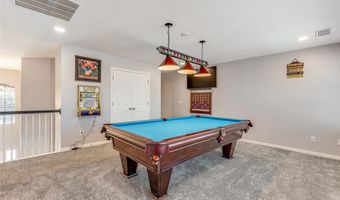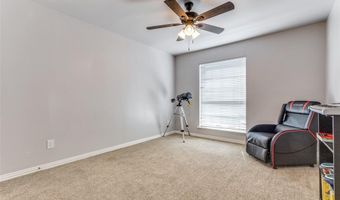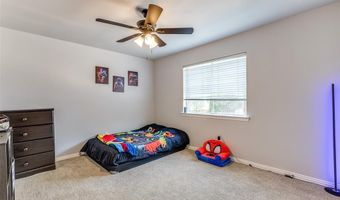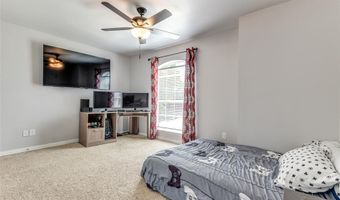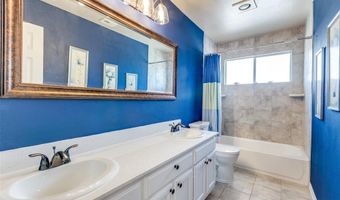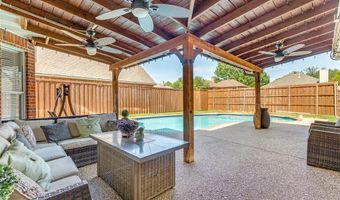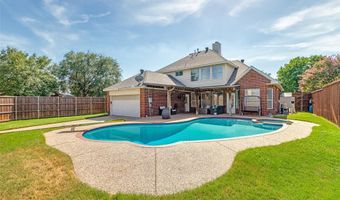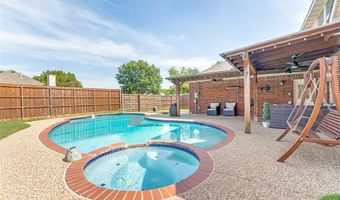1217 Morrow Ln Allen, TX 75002
Snapshot
Description
No HOA! Rare Find in Allen
Discover a home that blends everyday comfort with luxury living. This upgraded 4-bedroom, 3.5-bath residence sits on an oversized corner lot in a quiet, low-traffic area—offering the perfect balance of privacy, freedom, and convenience.
Step inside to a grand hardwood entry and bright, open concept living spaces designed for both style and function. A private French-door office provides the ideal space for work or creative pursuits, while upstairs the spacious game room and staircase feature brand-new carpet, adding a fresh, modern touch. Three generously sized bedrooms complete the upper level, offering comfort and flexibility for every lifestyle.
The chef’s kitchen is a true highlight with expansive counters, double ovens, smart under-cabinet lighting, a center island, and a decorative stone breakfast bar. It opens seamlessly into the spacious living room, anchored by a stone fireplace that invites gatherings and cozy evenings.
The primary suite is a serene retreat with private backyard access, his & her closets, and a spa-inspired bath featuring quartz counters, dual vanities, a jetted soaking tub, and a separate shower.
Step outside to your own private oasis—an entertainer’s dream with an extended covered patio, heated diving pool with attached spa, and an 8-foot privacy fence with automatic gate for both security and peace of mind.
Don’t just tour a house—experience the lifestyle. Schedule your private showing today and see why this Allen gem is the one you’ve been waiting for!
Open House Showings
| Start Time | End Time | Appointment Required? |
|---|---|---|
| No |
More Details
Features
History
| Date | Event | Price | $/Sqft | Source |
|---|---|---|---|---|
| Listed For Sale | $542,500 | $195 | United Real Estate |
