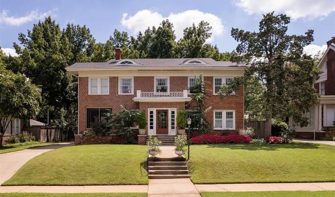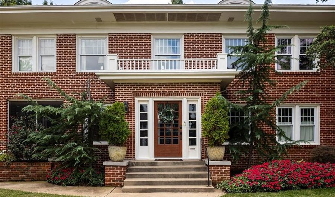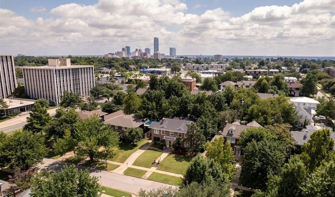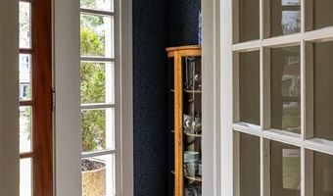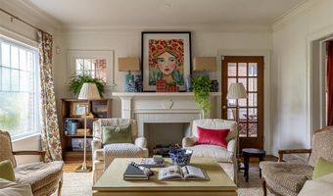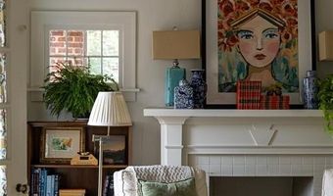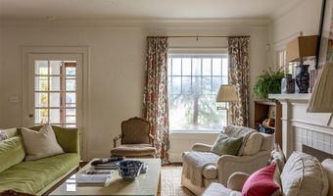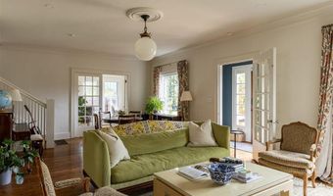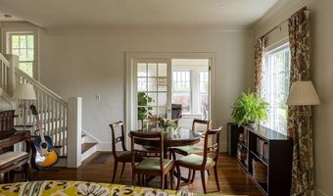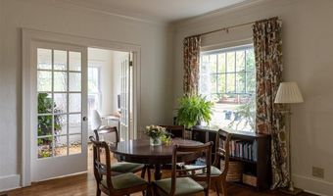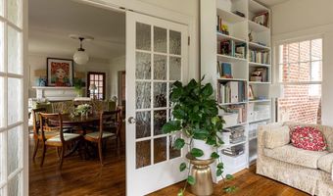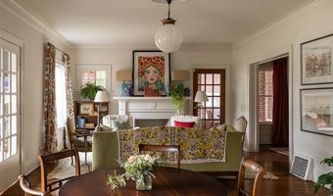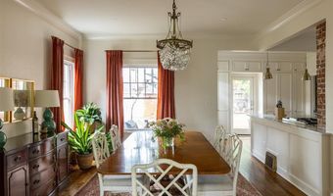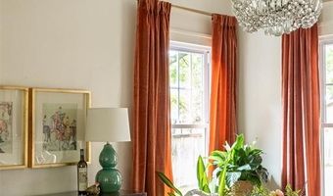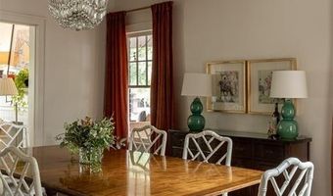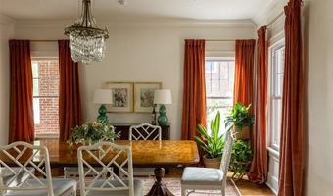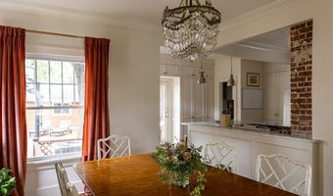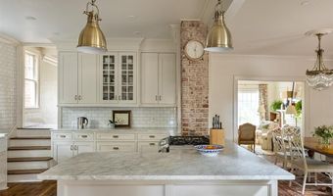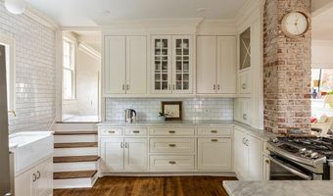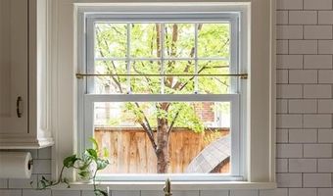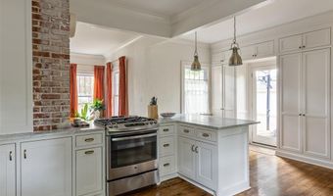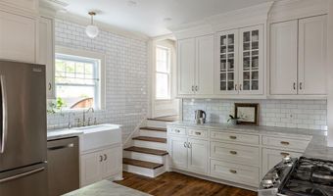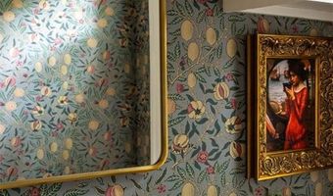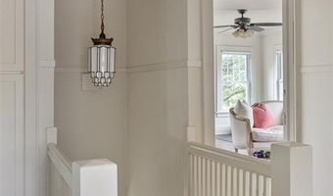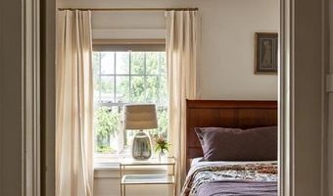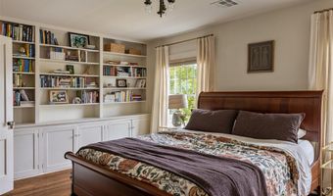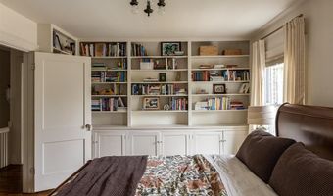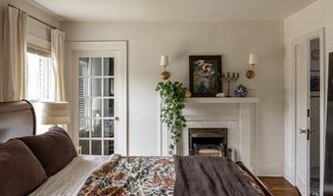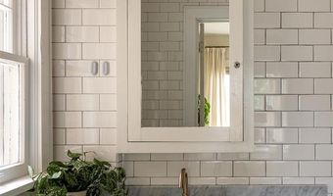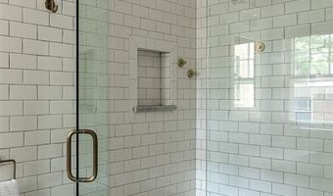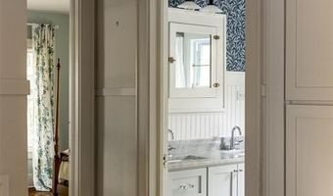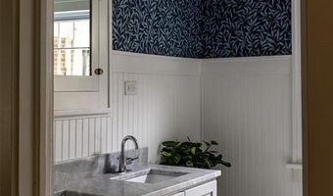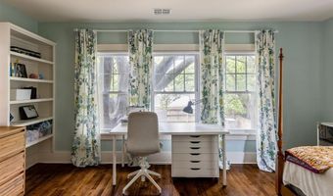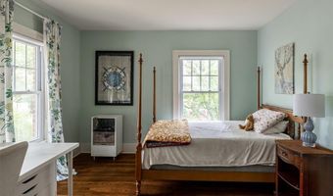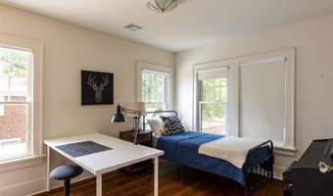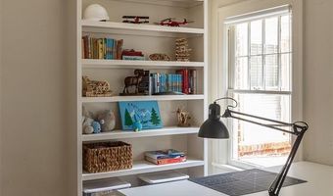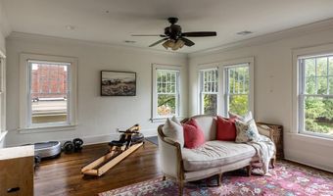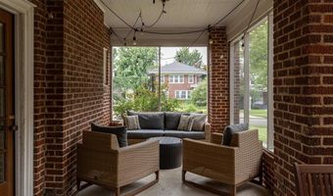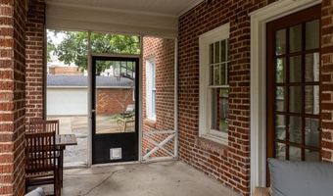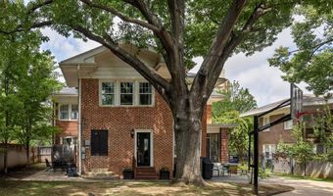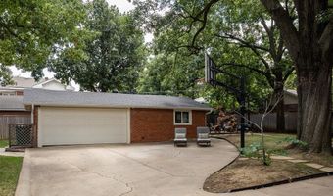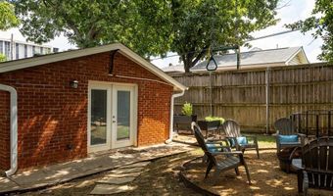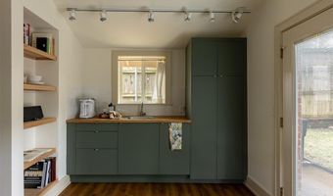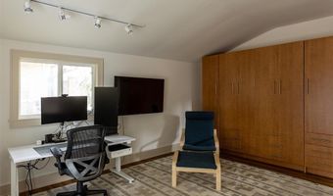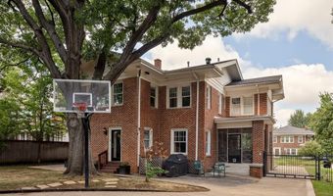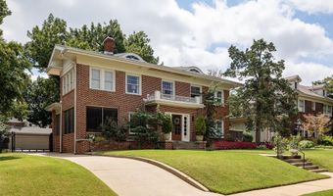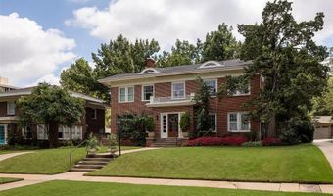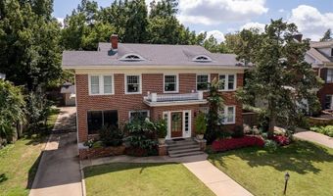1925 Georgian Colonial Revival in Gatewood. Preserved details, timeless style, mature grounds and a location on one of the neighborhood’s most distinguished streets make it truly special. Its symmetrical red-brick façade, classical proportions and sweeping lawn are framed by mature trees and lush, layered landscaping that create a memorable approach. Natural light streams through 12-over-1 sash windows in the living room, a period detail of the style. A gas fireplace with a classic mantel adds warmth and creates a natural gathering place, while the adjoining library, enclosed by French doors, provides a quiet retreat. Hardwood floors run throughout the home, complemented by antique lighting that adds character and history to every room. The dining room offers a welcoming setting for gatherings, while the kitchen blends heritage with modern function, featuring marble counters, a farmhouse sink, subway tile, brass hardware and an exposed brick chimney. Saddle stairs connect the spaces with both function and charm. Upstairs, the primary suite includes a private bath, period mantel and generous closet. Three additional bedrooms offer flexibility for an additional living if desired. The hall bath showcases William Morris wallpaper and fixtures that honor the home’s historic character. Upstairs laundry adds everyday ease. The screened-in side porch is a retreat of its own, extending living space into the landscape. The 0.26-acre yard includes an automatic gate and outdoor areas for dining, gardening and unwinding. A fully renovated garage apartment offers complete living quarters with Murphy bed, bath and kitchenette—ideal for guests, office or income. Other features include a generous backdoor drop zone closet, basement for storage, a replaced sewer line, drainage system, whole-home air filtration system and more. In OKC’s beloved Gatewood District, this home pairs architectural significance with everyday livability. History and style, ready for you to call it home.
