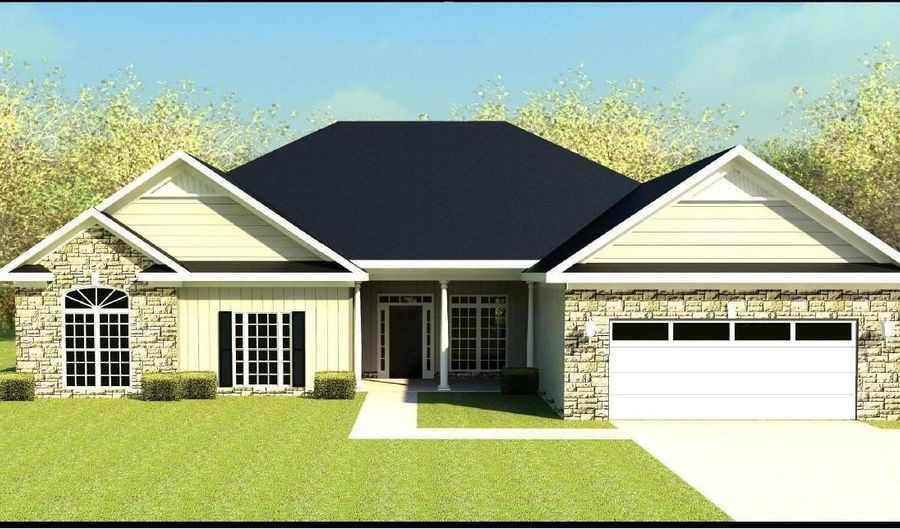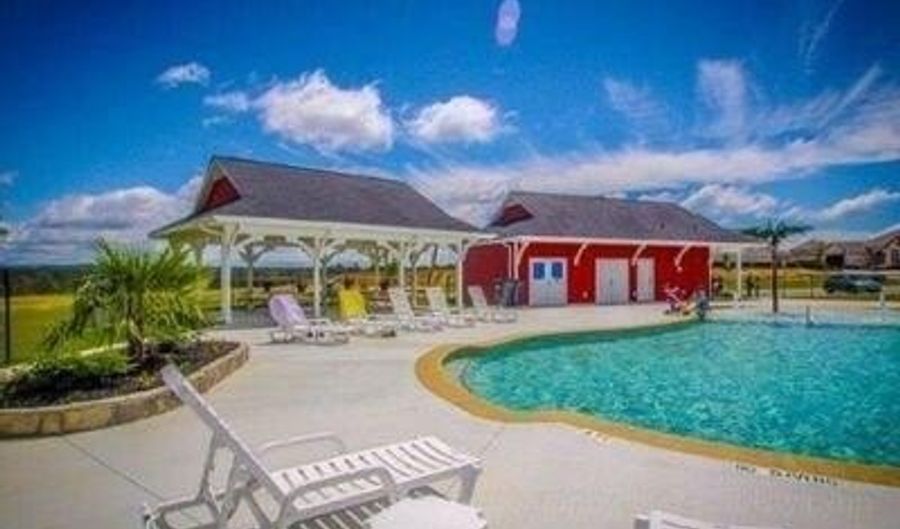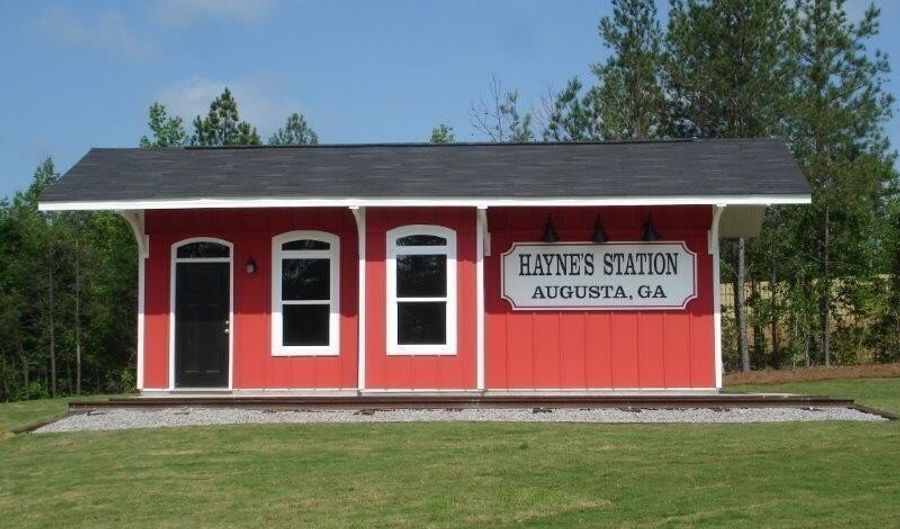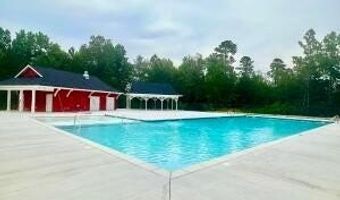1216 ELBRON Dr Augusta, GA 30909
Snapshot
Description
Under Construction. Come indulge in the epitome of luxury living in the exquisite 4-bedroom, 2.5-bathroom Cameron 16 design by Bill Beazley Homes. Nestled in a cul-de-sac in the lovely Hayne's Station community, this beautiful and modern-style new construction home boasts over 2900 square feet of spacious living. Step into the inviting foyer with elegant waterproof click flooring that flows into the great room, dining room, kitchen, breakfast area, and laundry room. Entertain your family and friends in the grand great room with its fittingly located wood-burning fireplace. The gourmet styled kitchen is a chef's delight, featuring granite countertops, full tile backsplash, stainless steel GE appliances, double ovens, and a large fashionable island perfect for culinary creations and casual gatherings. Round out your day by unwinding in your expansive owner suite, complete with a cozy seating area with an electric fireplace, offering a serene escape from life's day-to-day hustle and bustle, as well as a large walk-in closet and an en-suite bathroom with an even larger walk-in closet. The home's secondary bedrooms provide ample space for family and guests. With the many elegant touches throughout the home, this new construction home offers the ultimate blend of extravagance and comfort for its future homeowner. Features also include a smart home security system, a landscaped yard with automatic sprinklers, and a fenced-in backyard. The community amenities consist of a resort-style pool, a Junior Olympic pool, streetlights, and sidewalks for enjoying long walks on a beautiful day. Approximately 2 miles from Fort Eisenhower military base and conveniently located near I-20, I-520, shopping centers, and restaurants. The builder is offering a 10,000 incentive that can be used towards closing costs, upgrades, or to buy down the interest rate. 625-HS-7009-00
More Details
Features
History
| Date | Event | Price | $/Sqft | Source |
|---|---|---|---|---|
| Listed For Sale | $472,900 | $161 | Berkshire Hathaway Homeservices Beazley Realtors |
Expenses
| Category | Value | Frequency |
|---|---|---|
| Home Owner Assessments Fee | $338 | Annually |
Nearby Schools
Elementary School Freedom Park Elementary | 3.2 miles away | PK - 08 | |
Elementary School Sue Reynolds Elementary School | 2.9 miles away | PK - 05 | |
Elementary School Barton Chapel Elementary School | 3.8 miles away | PK - 05 |






