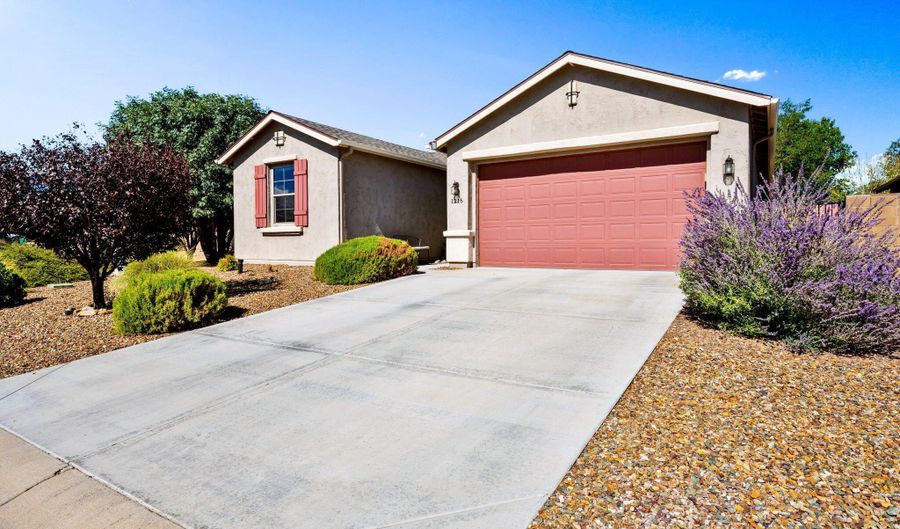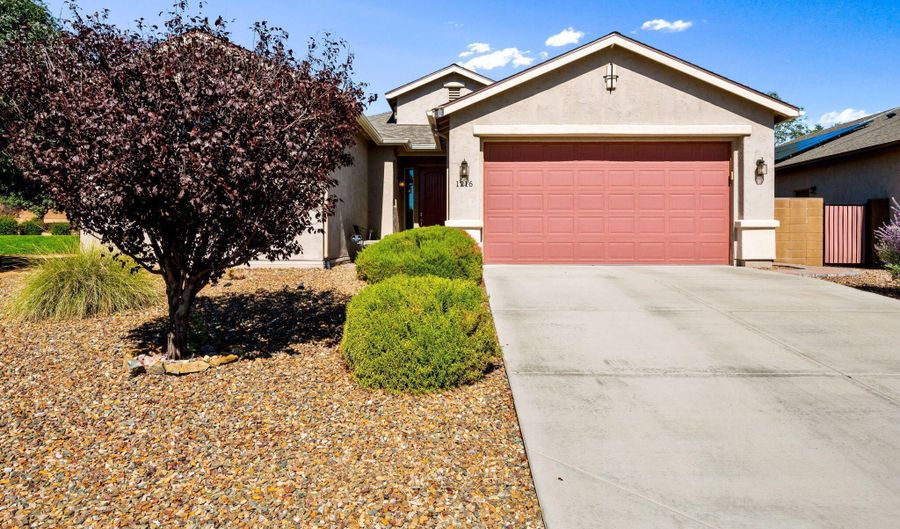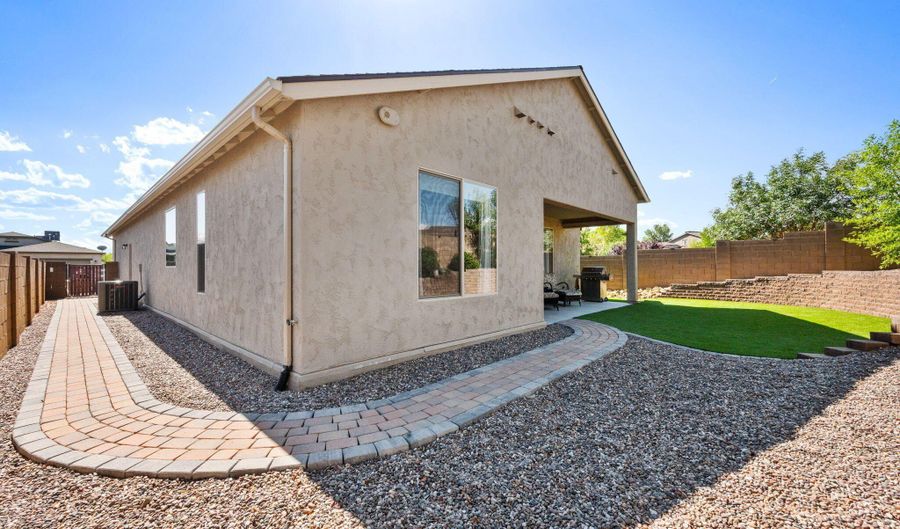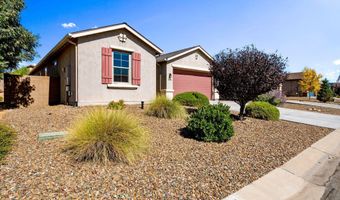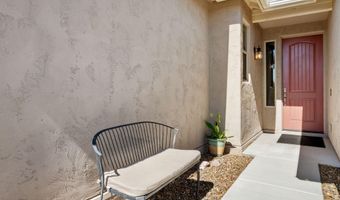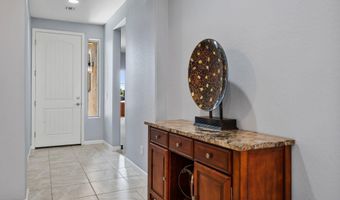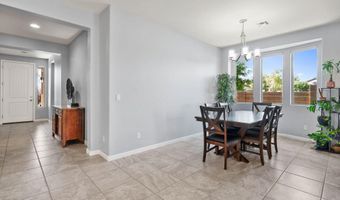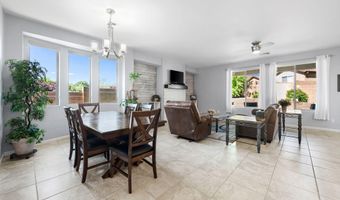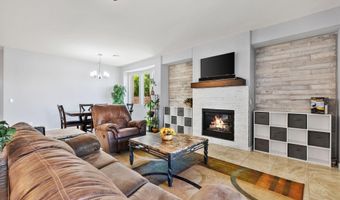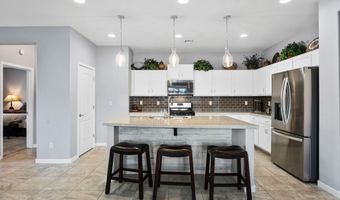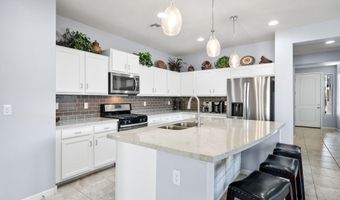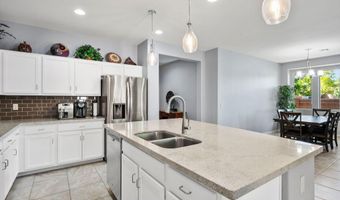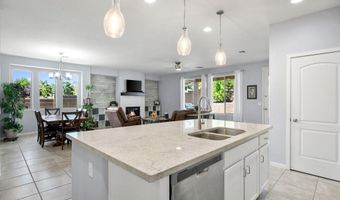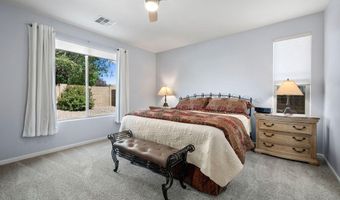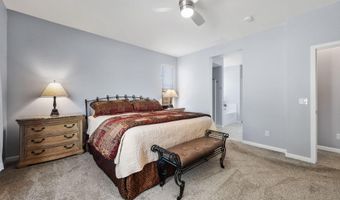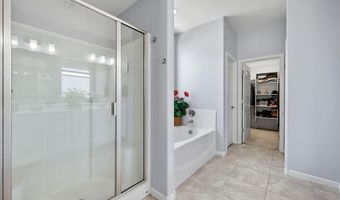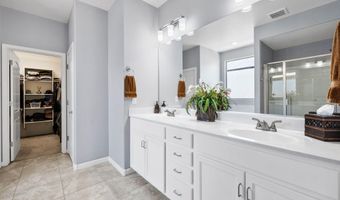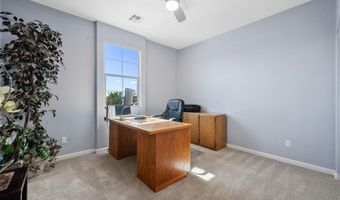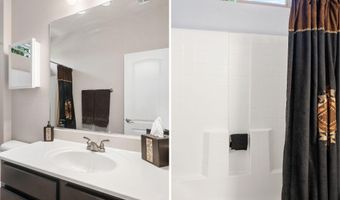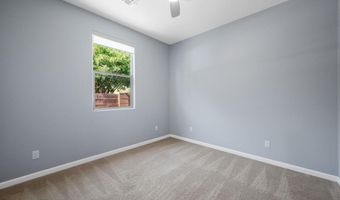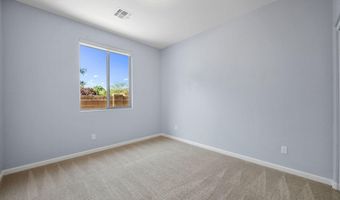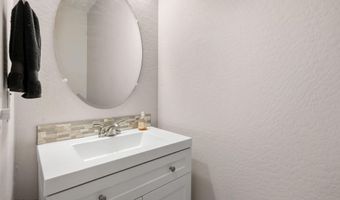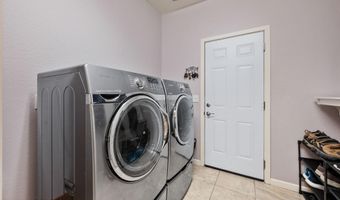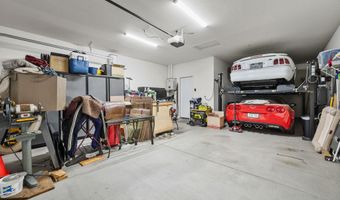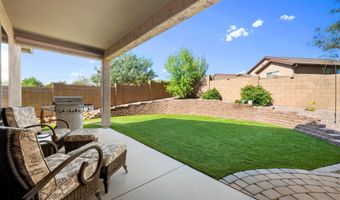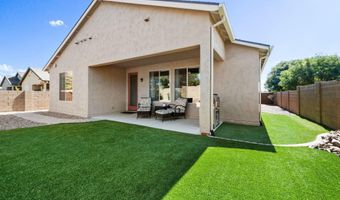1216 Brentwood Way Chino Valley, AZ 86323
Snapshot
Description
This Highlands Ranch Mandalay home is located in a peaceful and quiet community, nestled between two neighborhood parks. The Sierra plan, 4-bedroom, 3-bathroom home, complete with a 3-car tandem garage, is move-in ready and meticulously maintained. The kitchen is a highlight, featuring granite countertops, stainless steel appliances, a beautiful tile backsplash, and custom cabinets for ample storage. Pendant lights over the bar-style eat-in island creates a perfect spot for morning coffee or quick meals. The open-concept living and dining room boasts a gas fireplace, ideal for quiet evenings or entertaining. A split floor plan ensures privacy for guests or a dedicated space for a home office. Throughout the home, you'll find darkening shades and ceiling fans. The primary bathroom offers dual vanity sinks, a private washroom, walk-in closet, and both a glass shower and a garden tub. The third bathroom/powder room is conveniently located for guests or use after working in the garage. The backyard provides full privacy with a 6-foot block wall, mature trees for shade, and easy-to-maintain rock and turf landscaping with full irrigation. The 3-car tandem garage offers additional storage or can serve as a workshop. Built as U.S. Dept of Energy award-winning energy-efficient home, featuring spray foam insulation in the exterior walls and attic ceiling for a 99% airtight seal. The energy-efficient windows, appliances, and on-demand tankless water heater contribute to a HERS rating of 45-50, complemented by a whole-house air exchanger to filter out dust and pollen. Please take the time to visit both the east and west parks that border this home. Schedule a tour today--you won't want to miss this Chino Valley gem!
More Details
Features
History
| Date | Event | Price | $/Sqft | Source |
|---|---|---|---|---|
| Listed For Sale | $539,900 | $264 | Russ Lyon Sotheby's Internatio |
Expenses
| Category | Value | Frequency |
|---|---|---|
| Home Owner Assessments Fee | $84 | Quarterly |
Taxes
| Year | Annual Amount | Description |
|---|---|---|
| 2024 | $2,090 |
Nearby Schools
High School Chino Valley High School | 0.7 miles away | 09 - 12 | |
Elementary School Territorial Elementary School | 0.9 miles away | KG - 05 | |
Elementary School Del Rio Elementary School | 1.4 miles away | PK - 05 |
