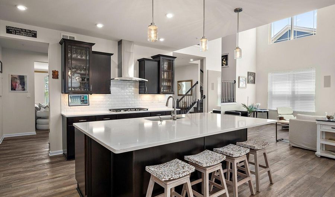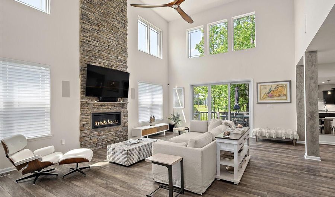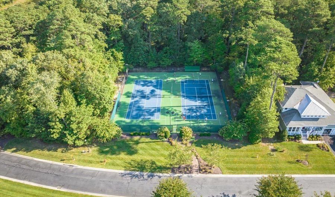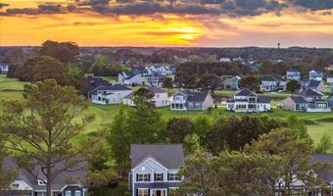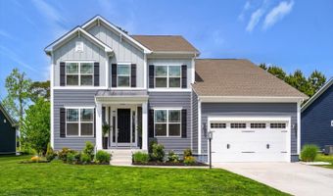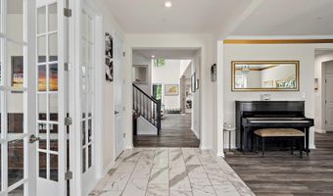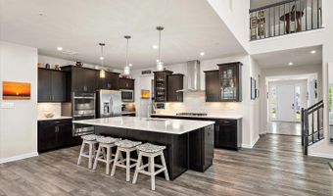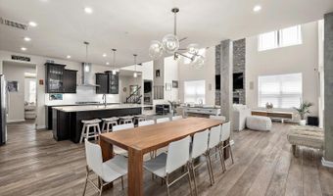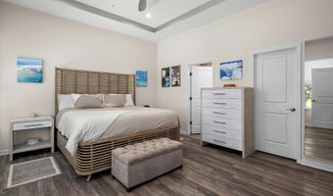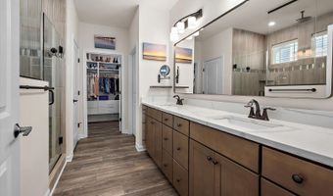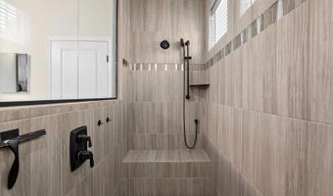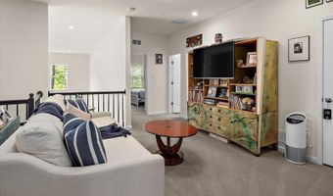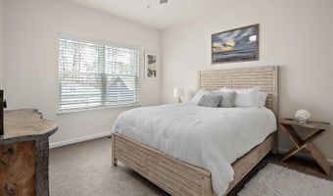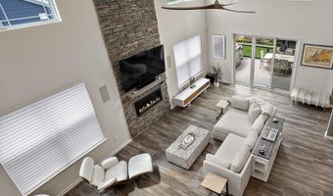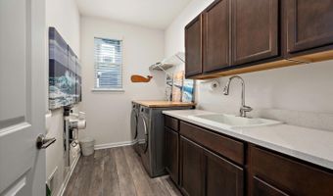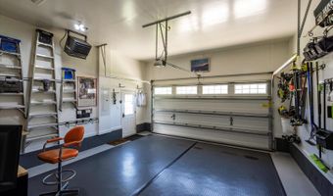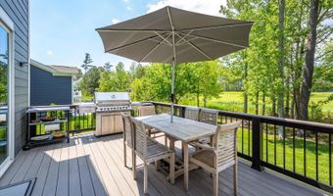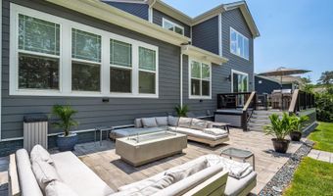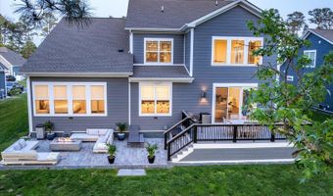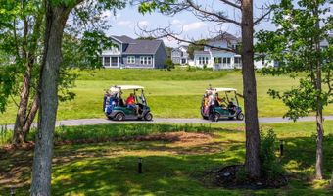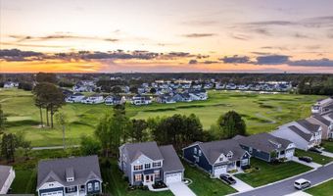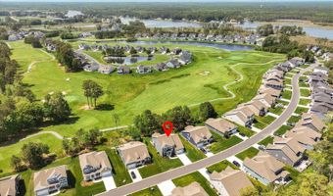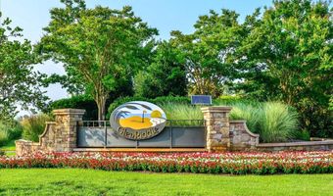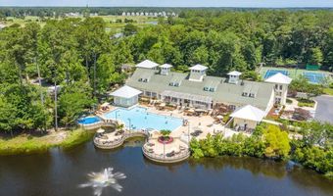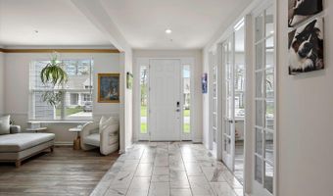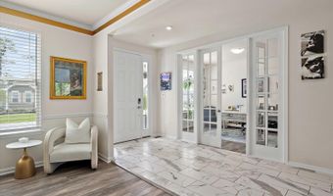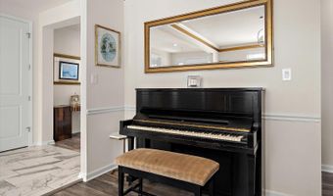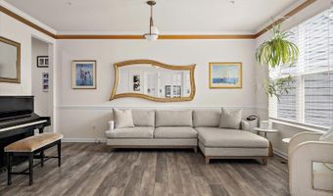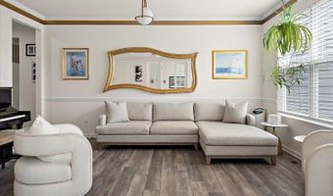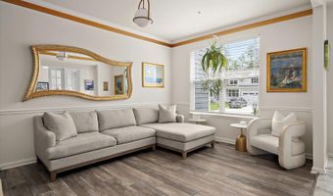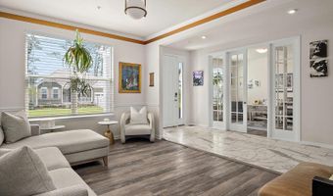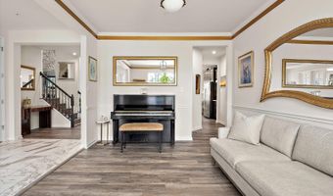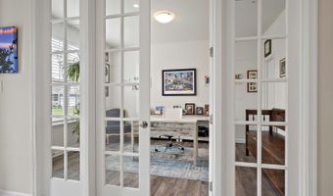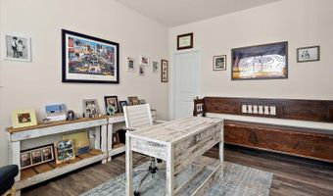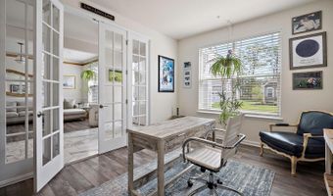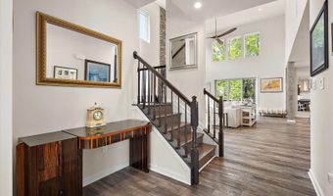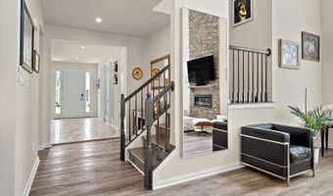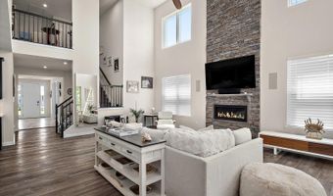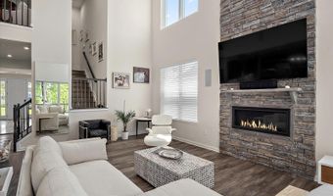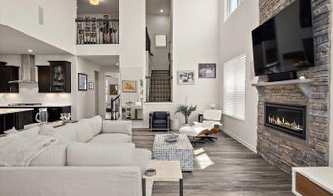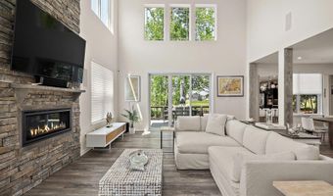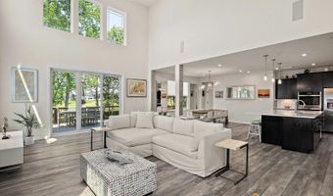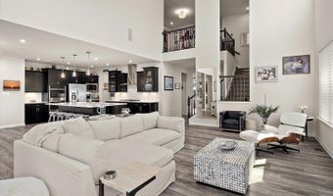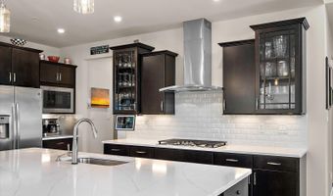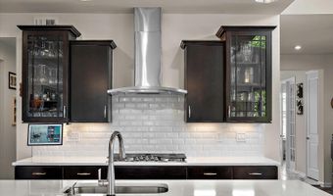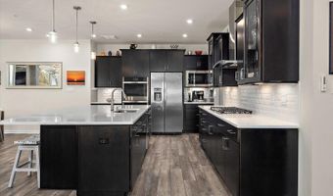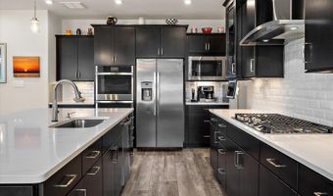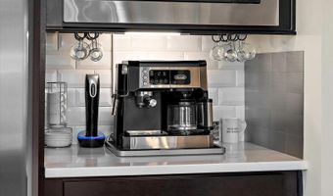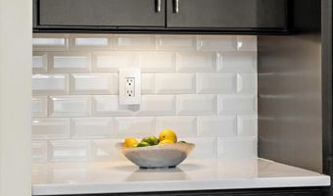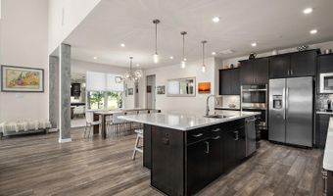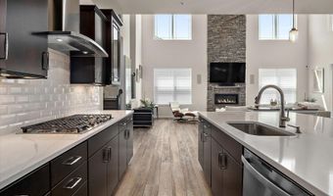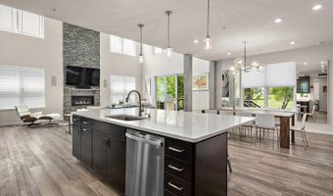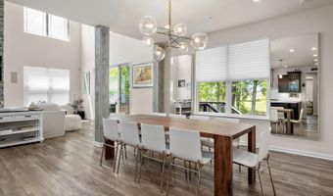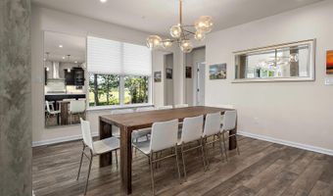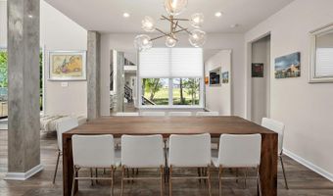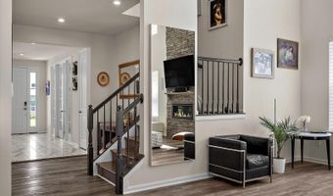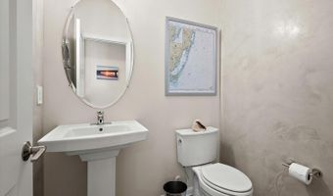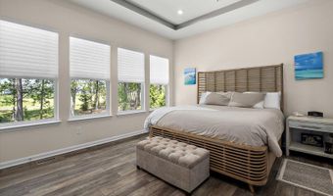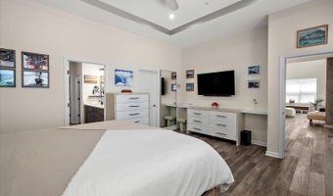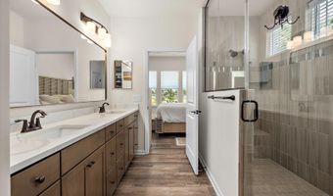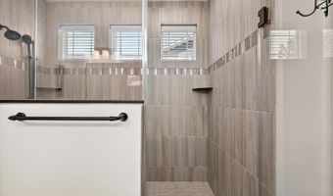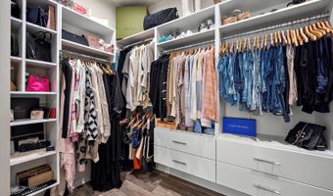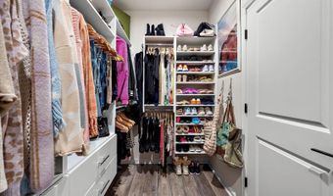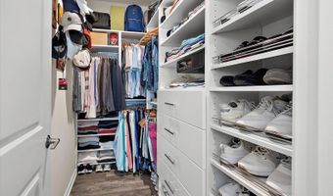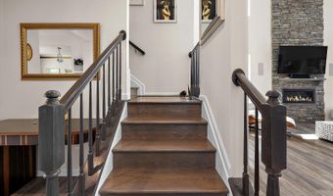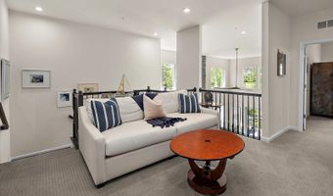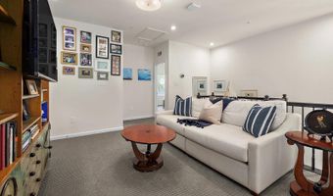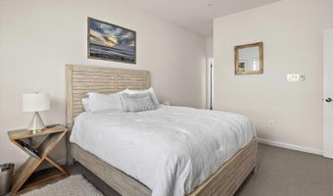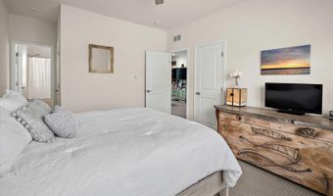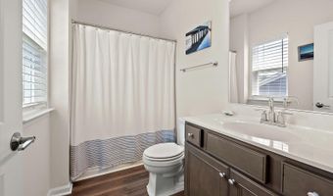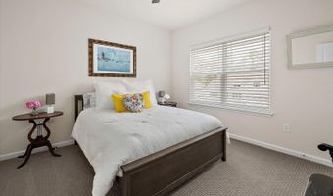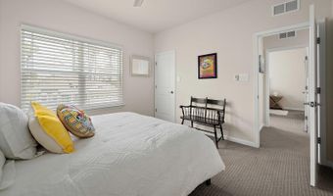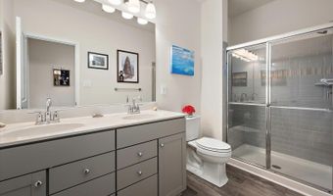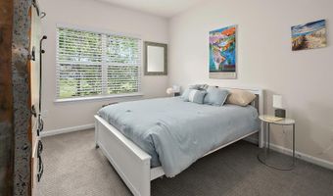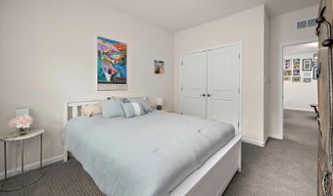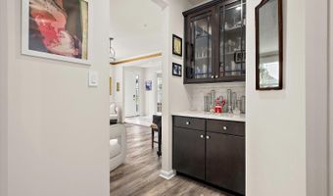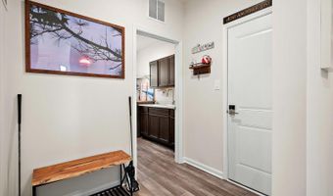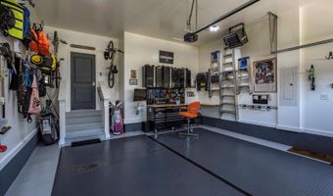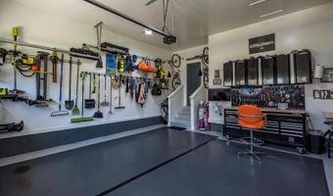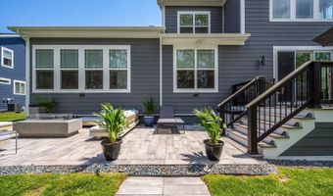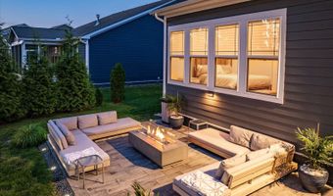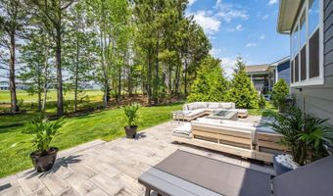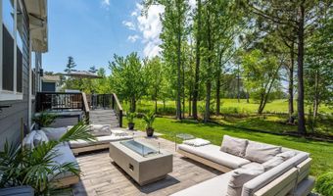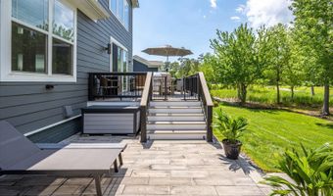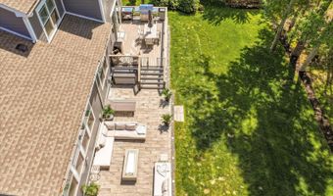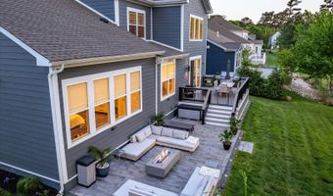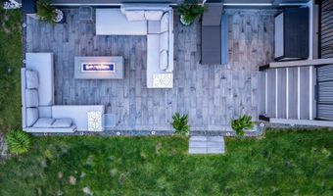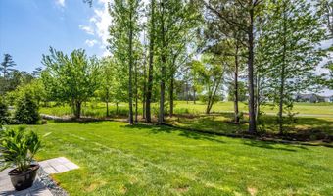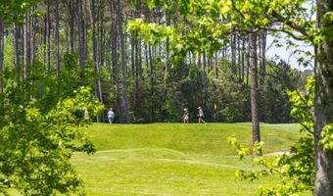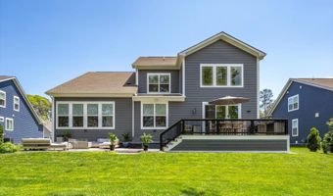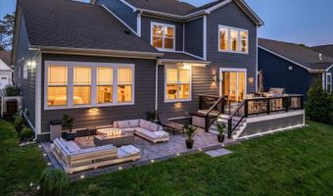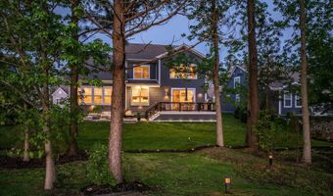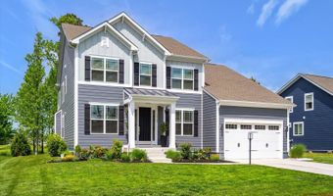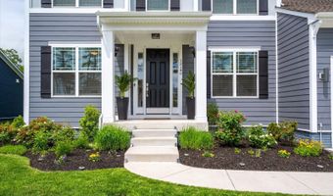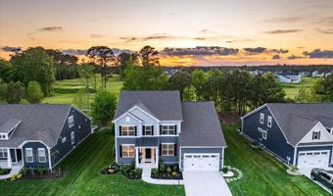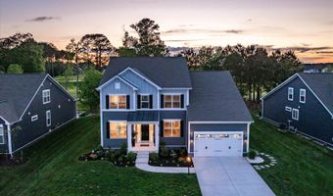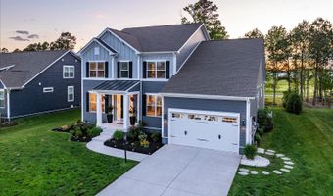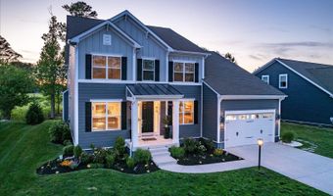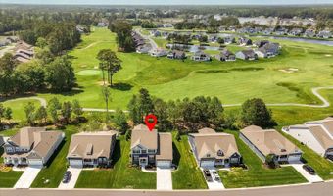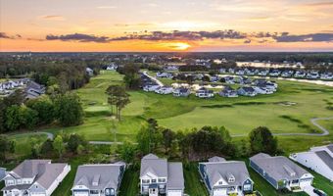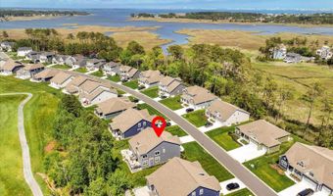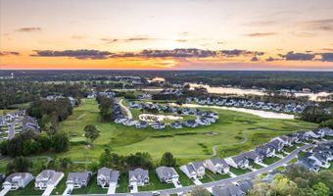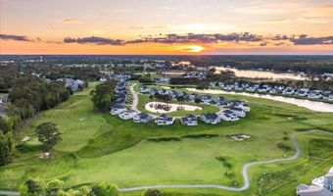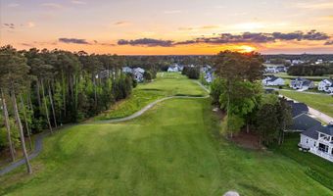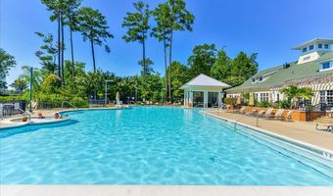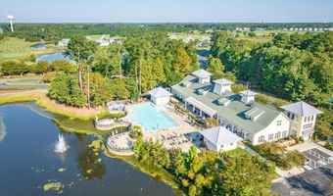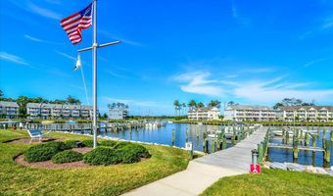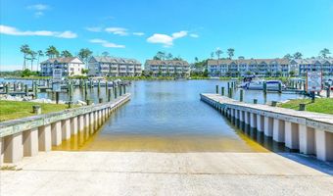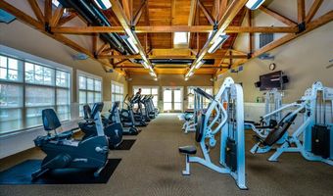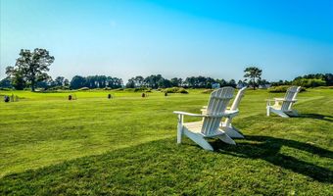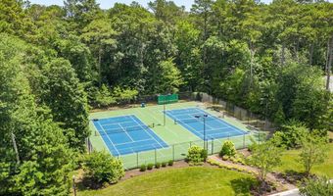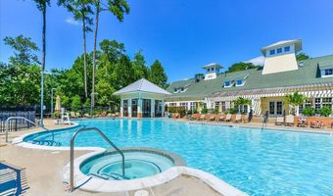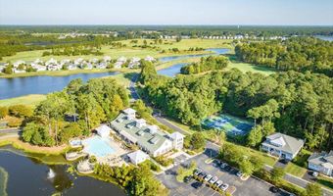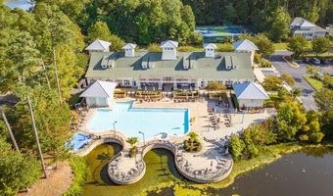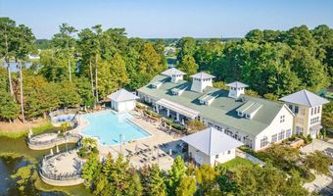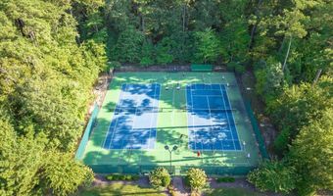12140 PIMLICO Ln Berlin, MD 21811
Snapshot
Description
HUGE price reduction of over $25K and is ready for its new owners! Welcome to this immaculate, 4-bedroom, 3.5-bathroom home, situated on the 15th fairway, in the highly-sought-after community of Glen Riddle! The immediate curb-appeal from the street is omnipresent, with its multi-color tone and design inviting all to enter. Once inside, you'll start to notice the upgrades and custom finishes throughout, beginning with a marble-floor foyer, acting as a launchpad to all that the home has to offer. Immediately to the left, LVP flooring takes over, arriving at windowed French-doors, where a bonus room creates the perfect study. Opposite here is the large, front-facing formal room, which is also accessed on the other side by the spacious laundry room, complete with a large sink and custom countertops. Adjoining here, you'll find the gourmet kitchen, which exudes luxury from top to bottom, including the massive island with a breakfast bar section, and stainless-steel appliances that glisten off the quartz countertops. The butler's pantry is a lovely complement, ideal for mixing tasty cocktails for guests, or just for you at the end of the day. Spilling out from the kitchen, the open concept aquants you with the dining and family rooms, with a stately stone-fireplace design that accentuates the tall ceilings of the living area. Keeping with the luxurious theme, the 1st-floor primary is just around the corner, boasting a massive space and tray ceiling, complete with TWO custom walk-in closets and an ensuite with a double vanity and huge walk-in shower.
Serving the downstairs level is an ornate powder room, featuring crushed Italian-marble on the wall. But not to be outdone, 1 of 3 entry points to the fully-upgraded, 2-car garage, is only steps away, with the automatic front door and side door enabling contact to outside.
Venturing upstairs, plush carpet awaits, with another family-room loft space, which overlooks the 1st level. On this floor, you'll find primary bedroom #2, with its own ensuite, and walk in closet, ideal for in-laws or guests, creating an oasis in their own section of the house. Continuing on, there are two additional bedrooms, one with a walk-in closet, and a full bath, with a double vanity and sleek, custom shower-tiles.
Gliding back down, from the family room, a triple sliding-glass door opens a new realm of elegance, with a generous composite-deck and adjacent concrete-pavers patio, providing endless amounts of entertainment space for a party or barbeque, or simply: relaxation. With just under a quarter acre, there's still plenty of room for activities on the lawn and easy access to the golf course, separated by a tree-lined sector.
And if all that weren't enough, the aforementioned Glen Riddle community is the picture-perfect neighborhood, with several amenities to take part in, such as the pool and clubhouse, tennis courts, boating access, and golf course membership.
Don't miss your chance at this phenomenal opportunity to own this resort-like home in a fantastic community!
*Please consult the attachment for the complete list of all upgrades and custom features. Please note: The included floor plans are estimates only, and buyers and their agents should do their due diligence for accurate measurements.
More Details
Features
History
| Date | Event | Price | $/Sqft | Source |
|---|---|---|---|---|
| Price Changed | $1,049,000 -2.41% | $276 | Berkshire Hathaway HomeServices PenFed Realty-WOC | |
| Price Changed | $1,074,900 -2.28% | $283 | Berkshire Hathaway HomeServices PenFed Realty-WOC | |
| Listed For Sale | $1,100,000 | $289 | Berkshire Hathaway HomeServices PenFed Realty-WOC |
Expenses
| Category | Value | Frequency |
|---|---|---|
| Home Owner Assessments Fee | $304 | Monthly |
Taxes
| Year | Annual Amount | Description |
|---|---|---|
| $4,954 |
Nearby Schools
Middle School Stephen Decatur Middle | 2.9 miles away | 07 - 08 | |
High School Stephen Decatur High | 2.9 miles away | 09 - 12 | |
Elementary School Showell Elementary | 4.2 miles away | PK - 03 |
