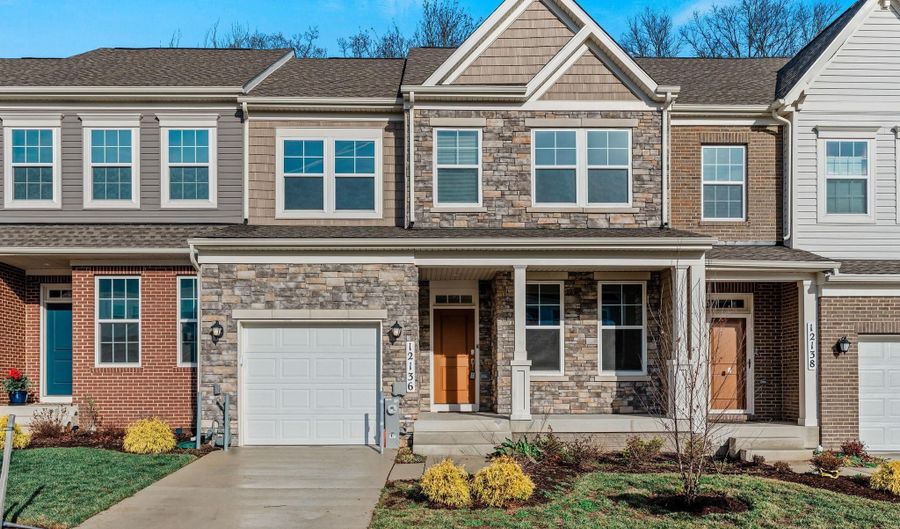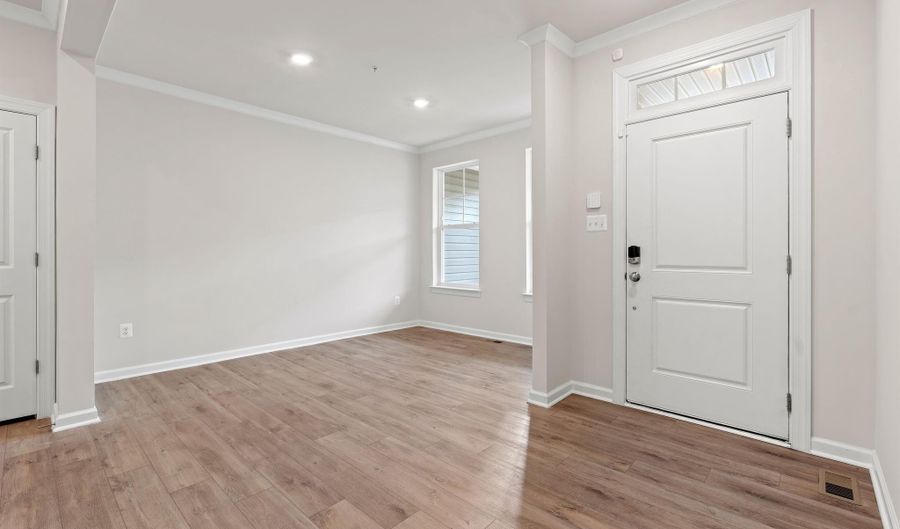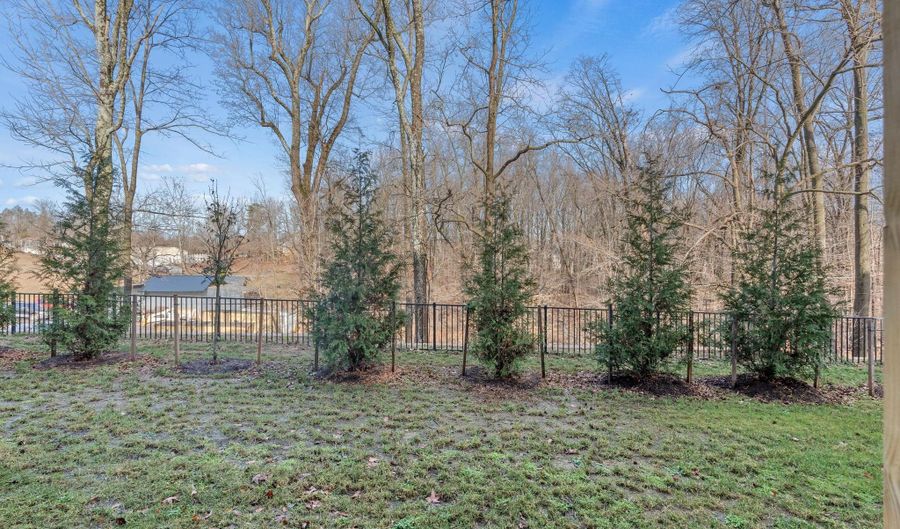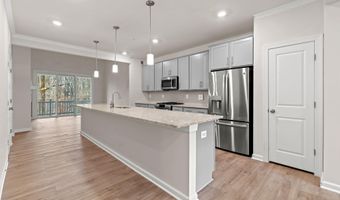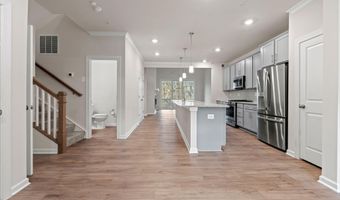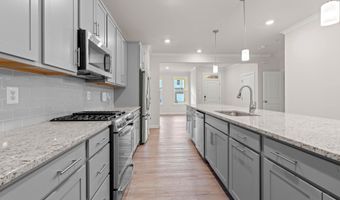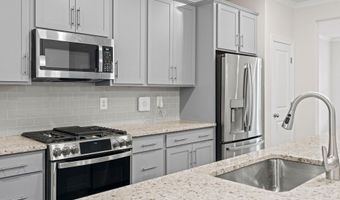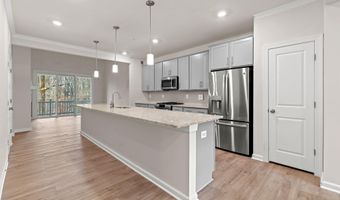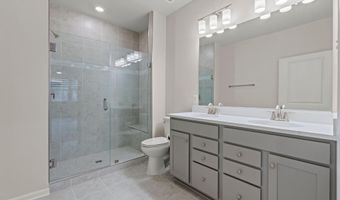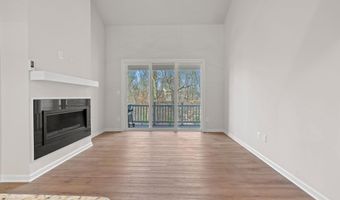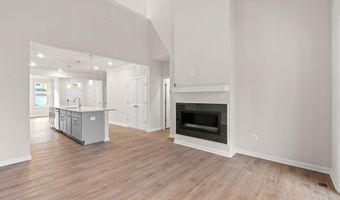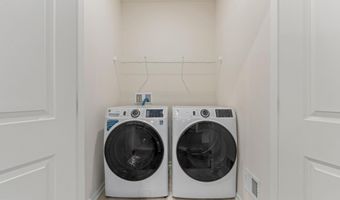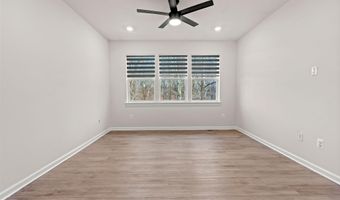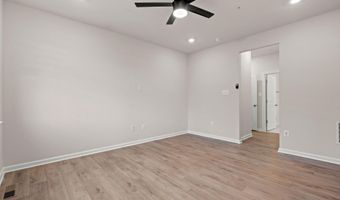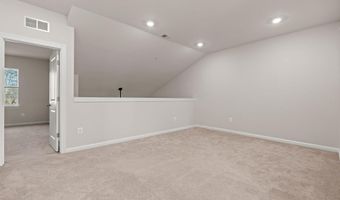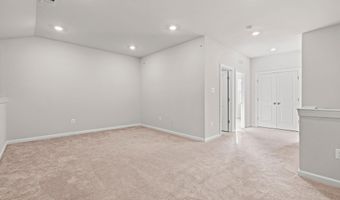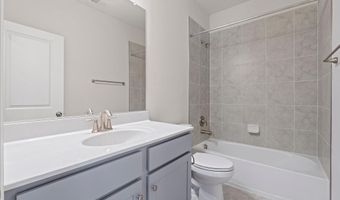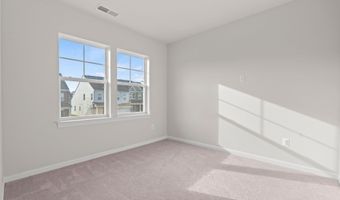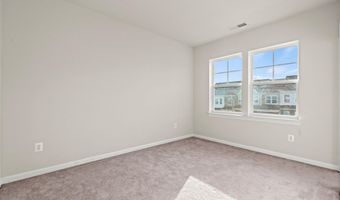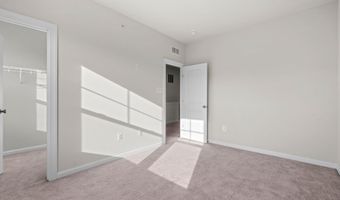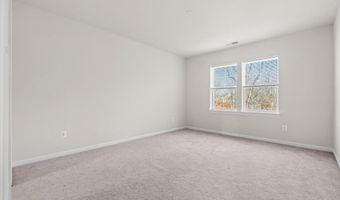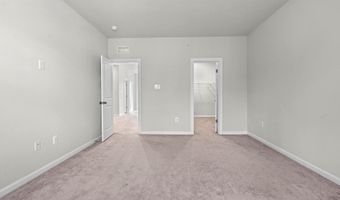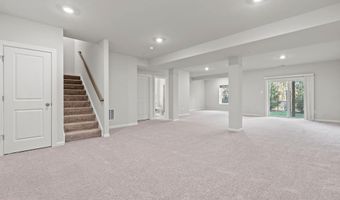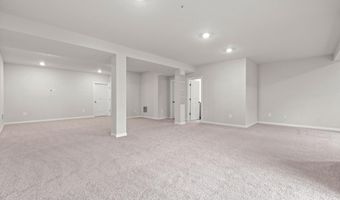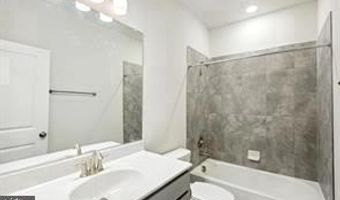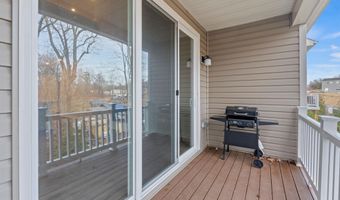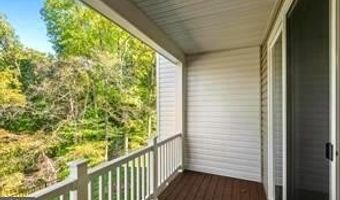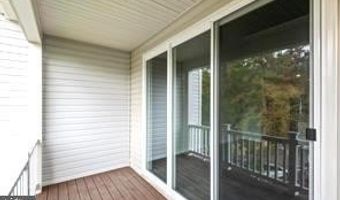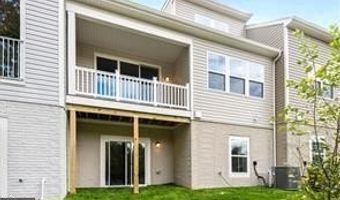12136 AMERICAN CHESTNUT Rd Bowie, MD 20720
Snapshot
Description
Welcome Home! The charm of Beechfield Manor, Newly constructed by Lennar in November 2023, one of the nation's largest and most reputable home builders. Homebuilder's 2nd year and 10 years Limited Warranty will be transferred to the buyer. The new active adult 55+ community in Prince George's County offers stunning views and a range of amenities. This lovely 4-bedroom, 3.5-bath home features a full bath on each level and an additional half bath on the main level. Spacious living room with a modern fireplace, a gourmet kitchen with stainless steel appliances a large island, and a balcony overlooking the woods.
Beechfield Manor includes a clubhouse, fitness center, swimming pool, and fire pit. The homeowner's association covers all exterior lawn maintenance for a hassle-free lifestyle. Located off Enterprise Rd, this community is near shopping, dining, recreation, and several golf courses.
The Jefferson model is a three-story home that offers approximately 3,262 square feet of finished living space. This charming home with a stunning front porch is perfect for relaxing and enjoying the serene surroundings. the main level, you will find an owner's suite with a full bath, a half bath, a laundry area, and an open layout that maximizes natural light. The second level features three bedrooms, one full bath, and a loft, which serves as a bonus living area. The large walk-out basement provides 1,014 square feet of finished living space. This basement includes a full bath, a spacious great room, a guest or recreational room facing a wooded area, a large storage room, and a closet. Modern appeal with brand-new carpet and a complete interior repaint, Optionally, this house can be owned by 45+ owners, as per the home builder’s option when sold.
More Details
Features
History
| Date | Event | Price | $/Sqft | Source |
|---|---|---|---|---|
| Listed For Sale | $619,500 | $190 | Pearson Smith Realty, LLC |
Expenses
| Category | Value | Frequency |
|---|---|---|
| Home Owner Assessments Fee | $195 | Monthly |
Taxes
| Year | Annual Amount | Description |
|---|---|---|
| $8,548 |
Nearby Schools
High School Tall Oaks Vocational | 2.6 miles away | 09 - 12 | |
Elementary School High Bridge Elementary | 3 miles away | PK - 05 | |
Elementary School Tulip Grove Elementary | 2.8 miles away | PK - 05 |
