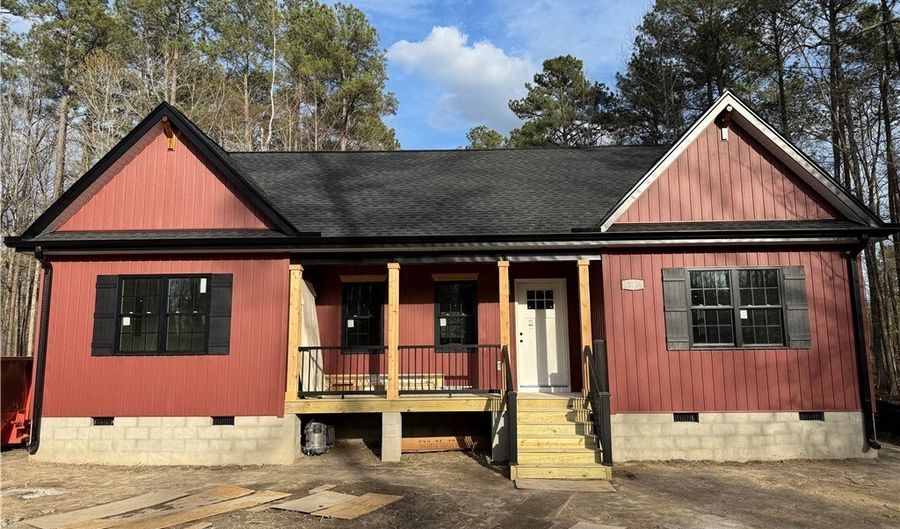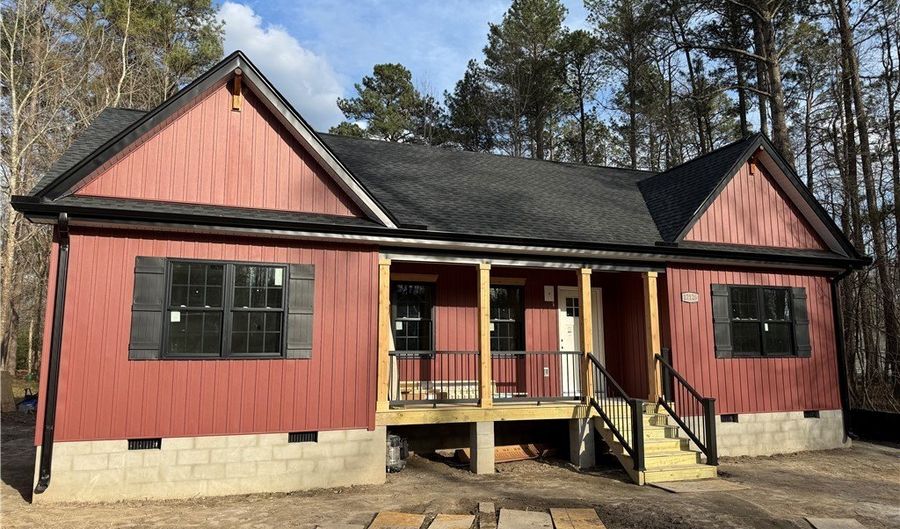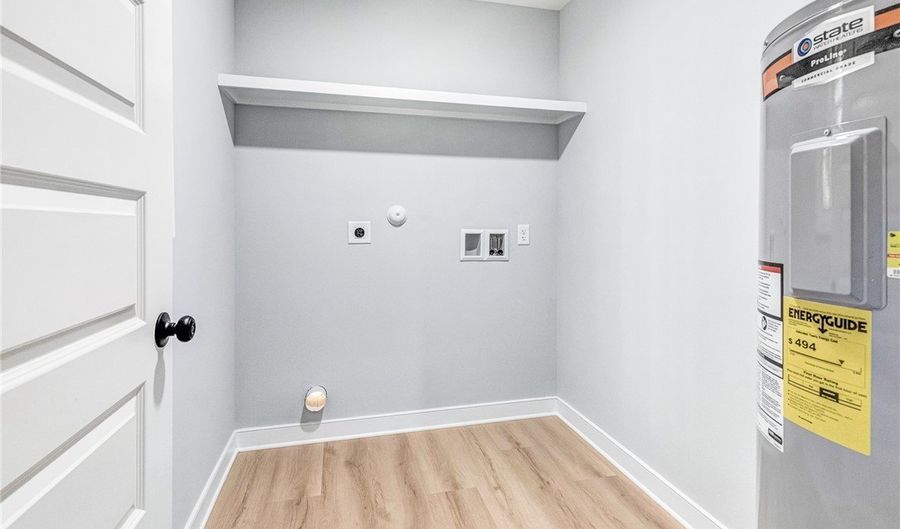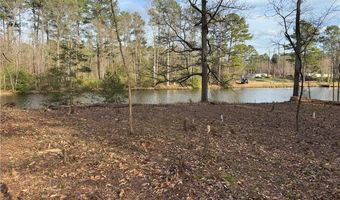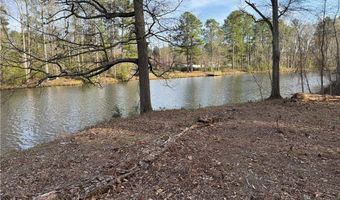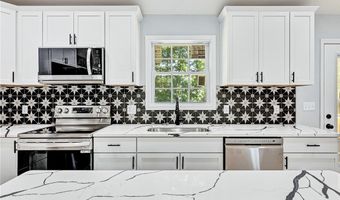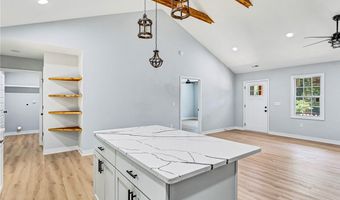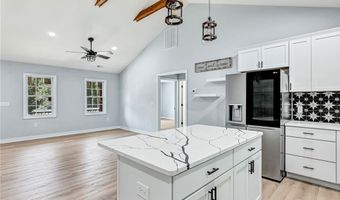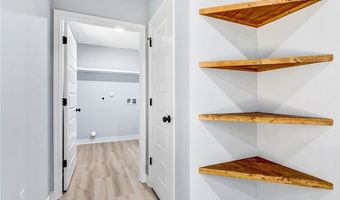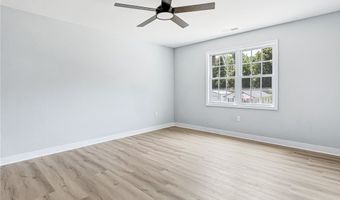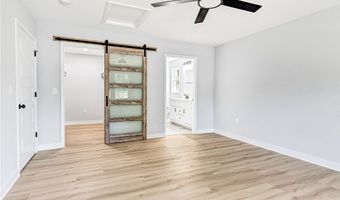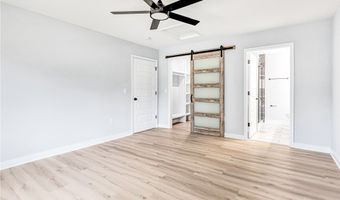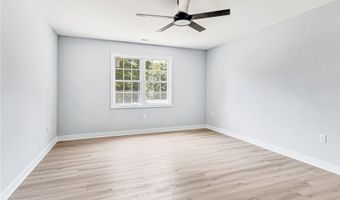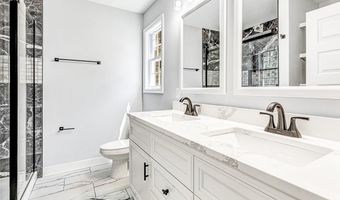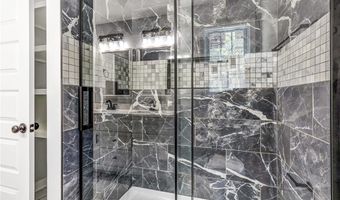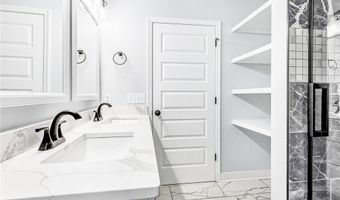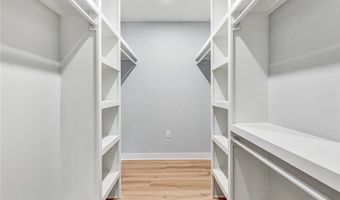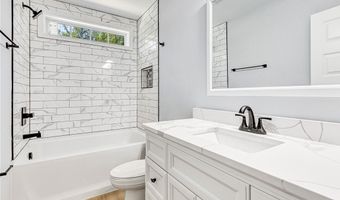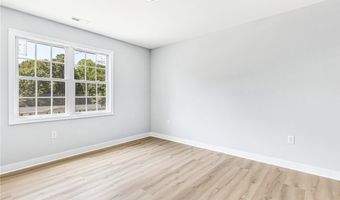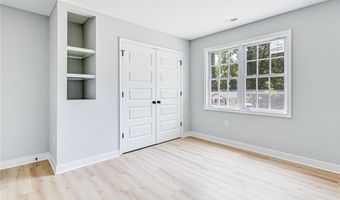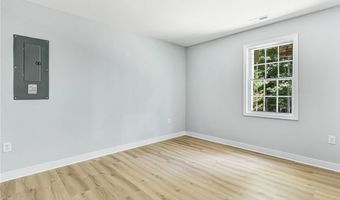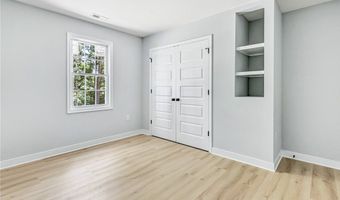Beautiful new build ready late May/ early June 2025! Enjoy this lovely WATERFRONT ranch style home in Caroline Pines. This home features an open floor plan with great flow, open living room and kitchen that features stunning quartz counter tops, island, and cabinetry. Primary bedroom offers a walk in closet with its own private bathroom. This split bedroom floor plan features two additional bedrooms located at the opposite end of the home that share a hall bath. This home has LVP throughout with tile in the primary bathroom. Vaulted ceilings with gorgeous beams in the kitchen and living room space. Enjoy your morning coffee on the large front porch and listen to the birds chirping! There is a 12x14 concrete slab gazebo with an aluminum roof located just a few feet from the water in the back yard! Take a short walk and relax with water views or do some fishing! You are able to build a dock to the water if you would like and can put in non-gas powered watercrafts on the lake right off your backyard! The builder has put great craftsmanship into this home, you will not be disappointed! Caroline Pines is a golf cart neighborhood which offers amazing amenities... such as, 4 lakes for boating and swimming, ATV and dirt bike trails, play ground, pool, and much more. Interior pictures are of a similar home recently built. Current home for sale may not reflect exact finishes shown in pictures.
