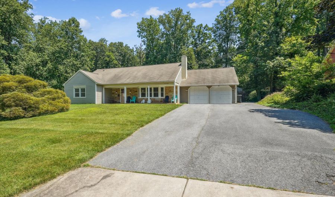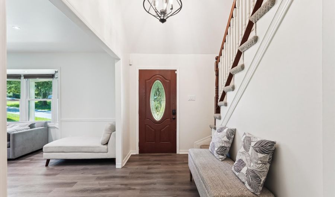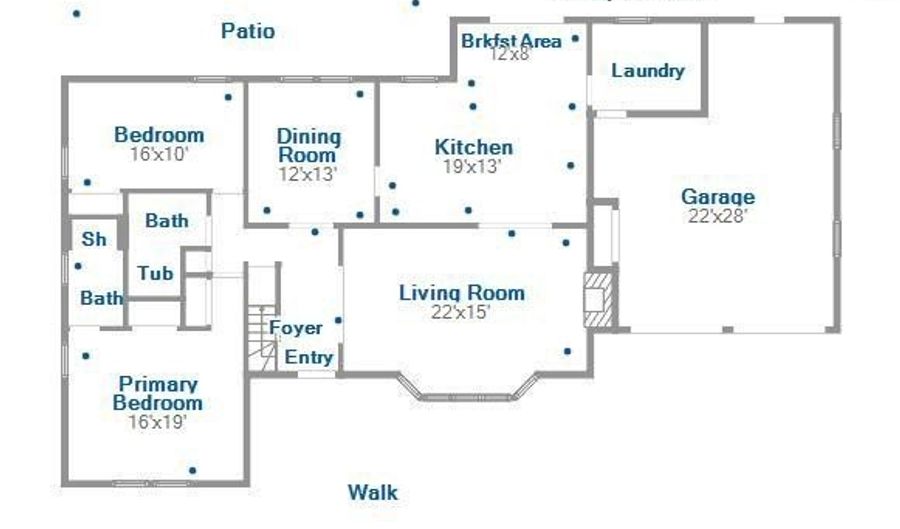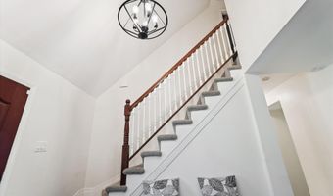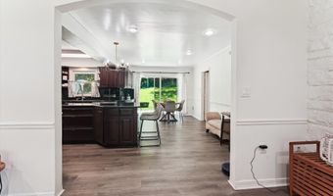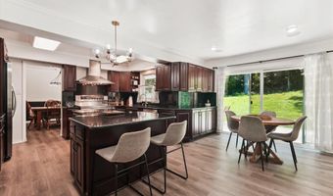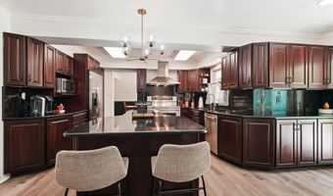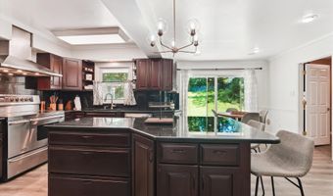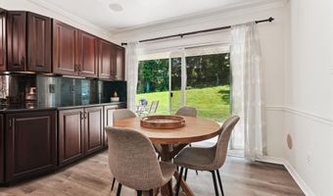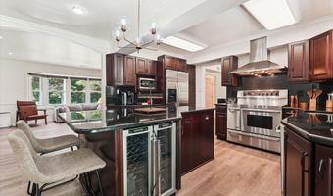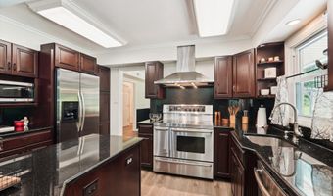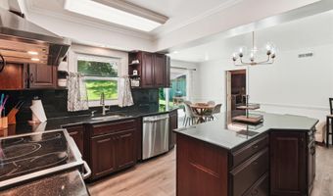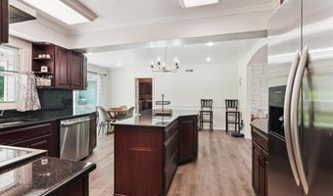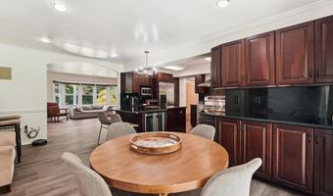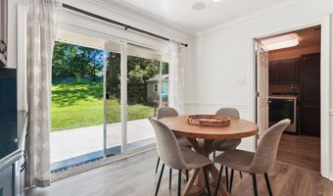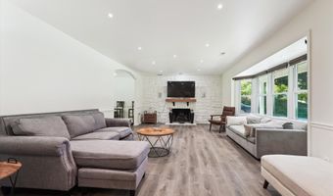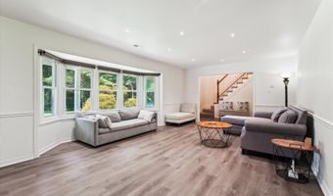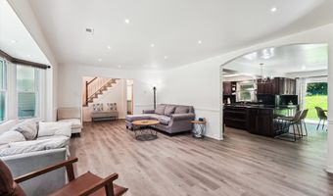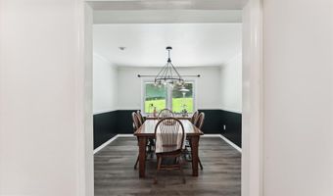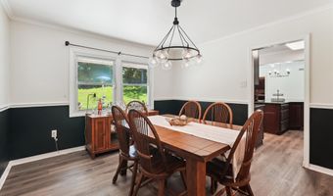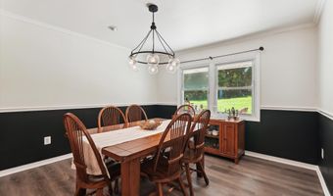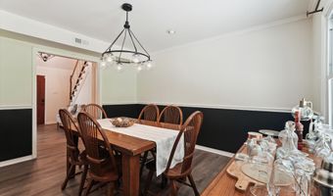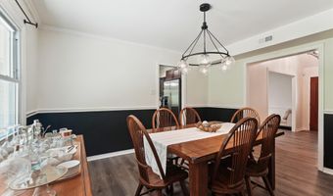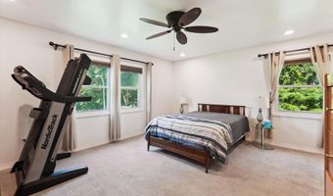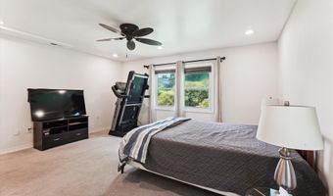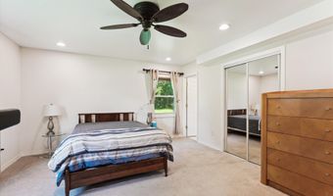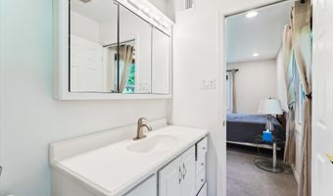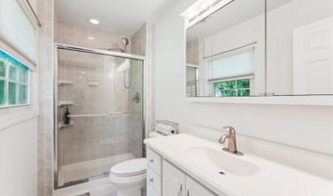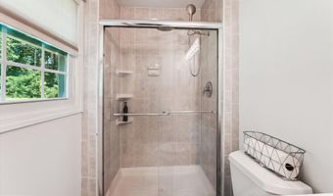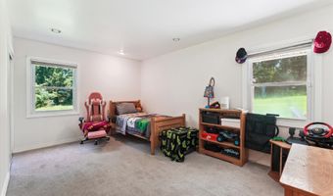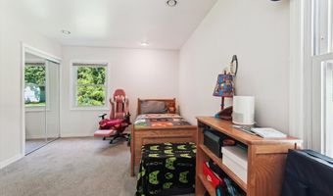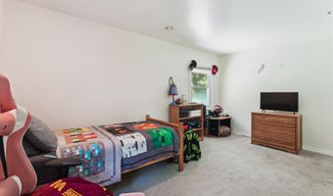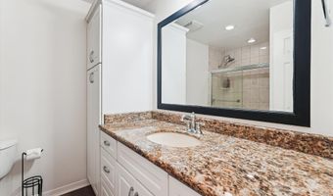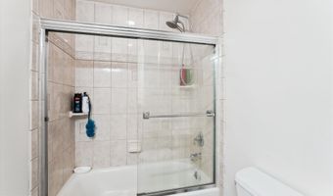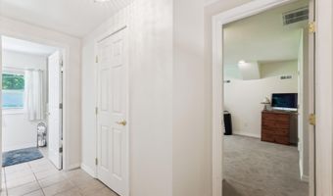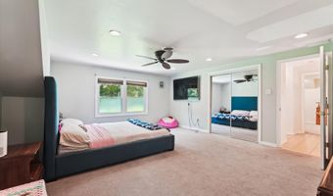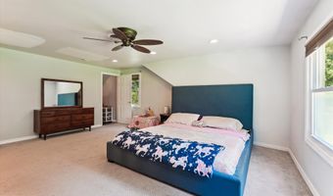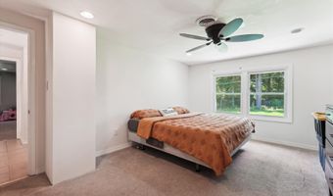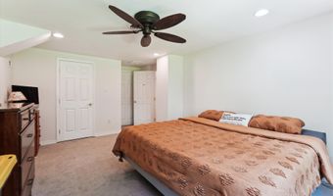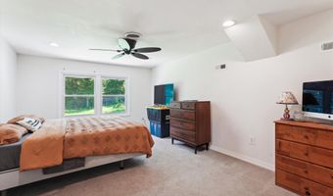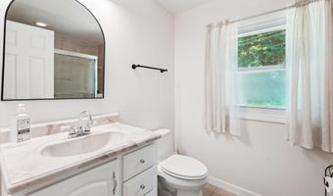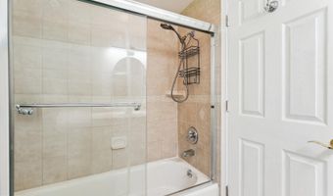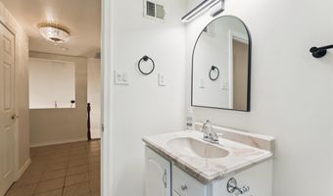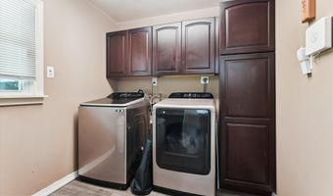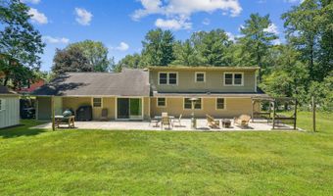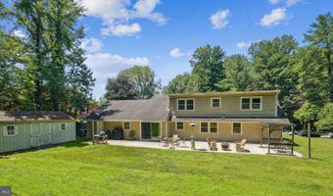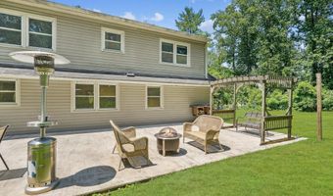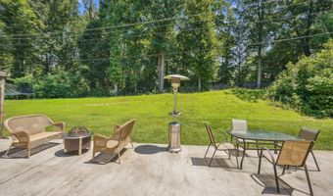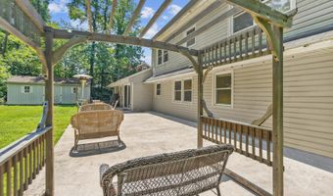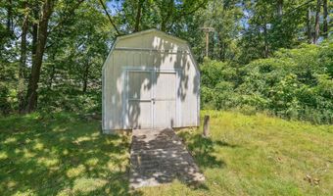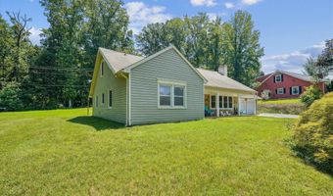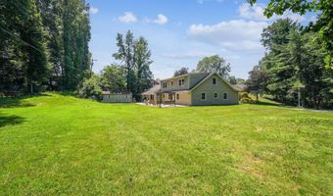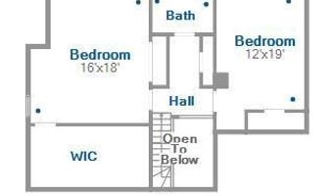12116 LONG RIDGE Ln Bowie, MD 20715
Snapshot
Description
Welcome to 12116 Long Ridge Lane, a spacious and versatile retreat located in the desirable Longridge at Belair community.
This 4-bedroom, 3-bath home offers comfort, flexibility, and nearly an acre of outdoor space in a highly desirable neighborhood. A generous driveway leads to a two-car garage and a wide front porch, perfect for relaxing or gathering with friends.
Inside, you'll find updated luxury vinyl plank flooring, modern lighting, and a recently upgraded HVAC system (2021). The layout is designed for both everyday living and entertaining, featuring multiple living areas: a bright front sitting room with oversized windows, a cozy family room with a wood-burning fireplace, and a dedicated dining room.
The gourmet kitchen boasts ample cabinetry, extensive counter space, a dual-oven Kenmore Elite range, a wine cooler, and a large center island ideal for casual meals or entertaining.
The main level features two bedrooms, including a spacious primary suite with two cedar-lined closets and a private full bath. Upstairs, two additional bedrooms and a full bath offer privacy and flexibility, perfect for guests, home offices, or multi-generational living. One of the upstairs bedrooms includes access to a large walk-in attic with lighting and flooring, ideal for organized storage, a play area, or potential future expansion.
Additional highlights include a main-level laundry room with a new washer and dryer and a deep backyard with room to expand, garden, or simply enjoy the open space.
With three full bathrooms, smart updates, and a functional layout across two levels, this home offers the perfect blend of space, comfort, and potential in a well-established community.
Ideally located just 30 to 40 minutes from Washington D.C., Baltimore, and Annapolis, this home offers quick access to major commuter routes, the MARC train, and New Carrollton Metro. It is also convenient to Fort Meade, Joint Base Andrews, BWI and Reagan National airports, and just a short drive to the Chesapeake Bay, Sandy Point State Park, and nearby beach towns such as North Beach and Chesapeake Beach.
Don’t miss your chance to tour this beautifully updated home.
More Details
Features
History
| Date | Event | Price | $/Sqft | Source |
|---|---|---|---|---|
| Listed For Sale | $625,000 | $259 | Keller Williams Capital Properties |
Taxes
| Year | Annual Amount | Description |
|---|---|---|
| $8,351 |
Nearby Schools
Elementary School Tulip Grove Elementary | 0.4 miles away | PK - 05 | |
Middle School Benjamin Tasker Middle School | 0.5 miles away | 06 - 08 | |
High School Bowie High | 1.1 miles away | 09 - 12 |
