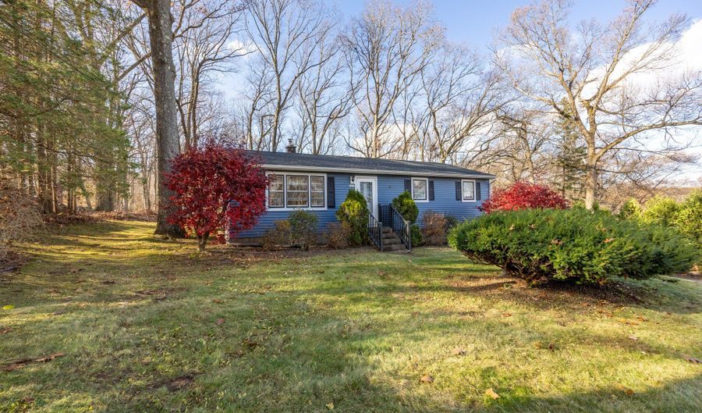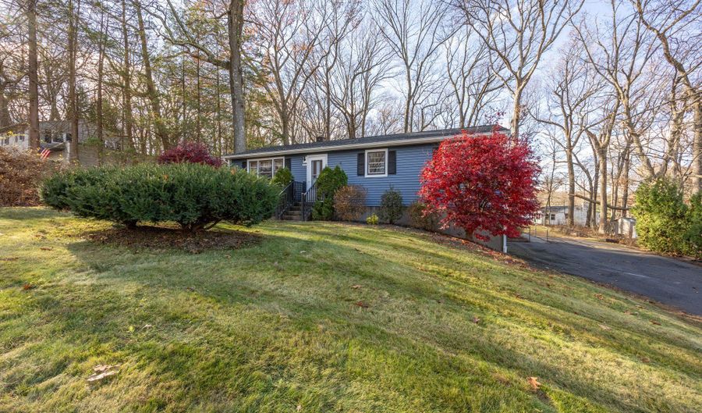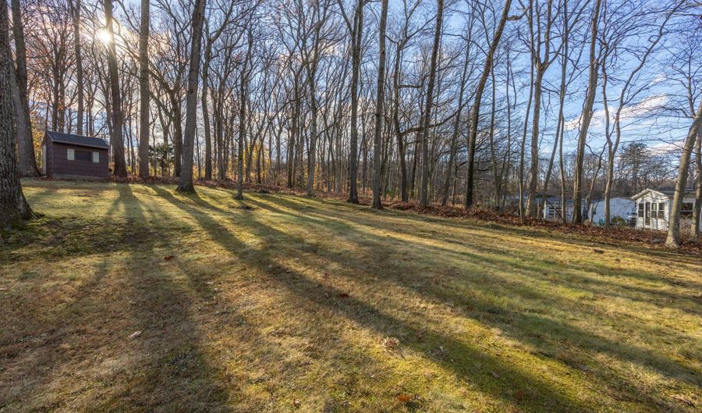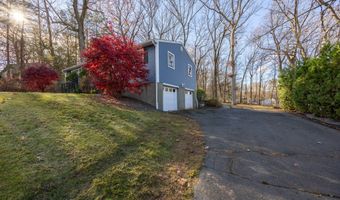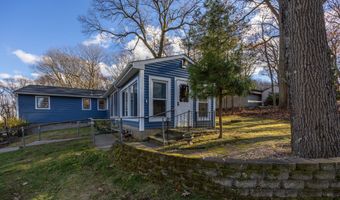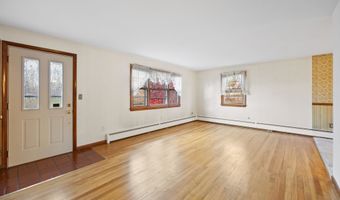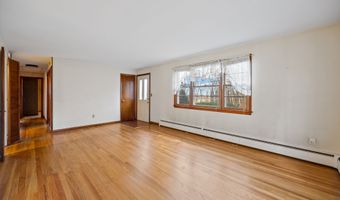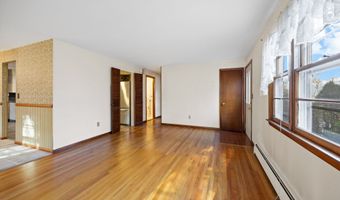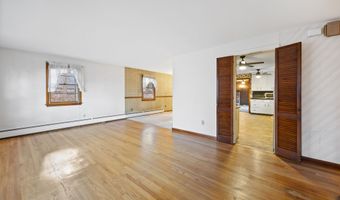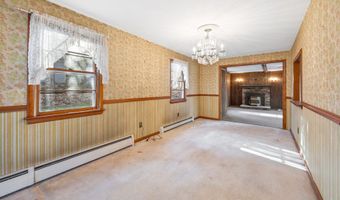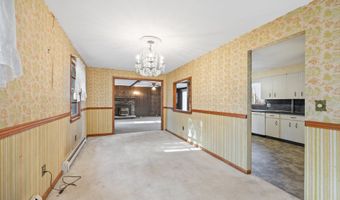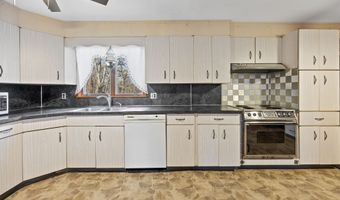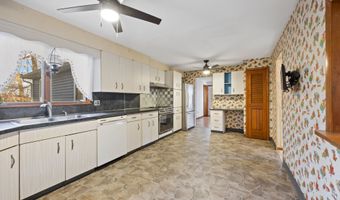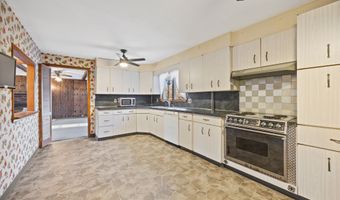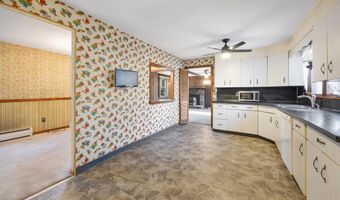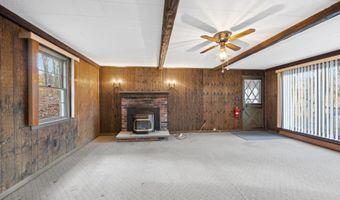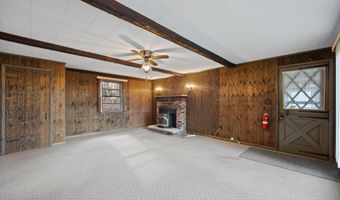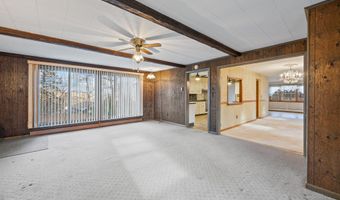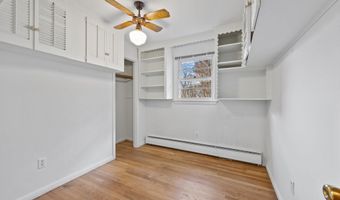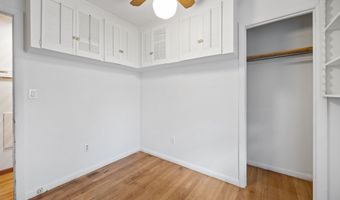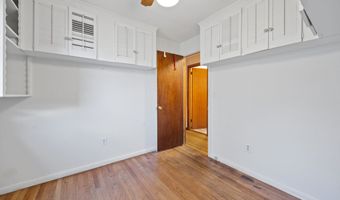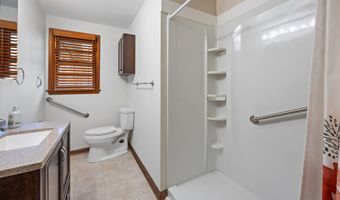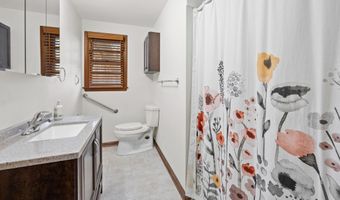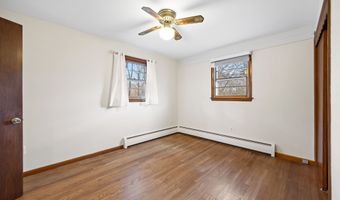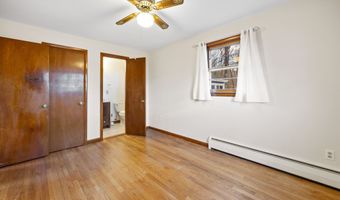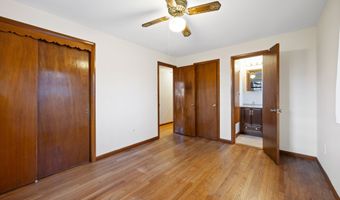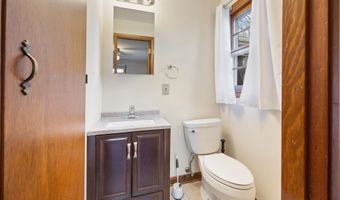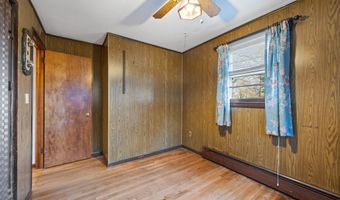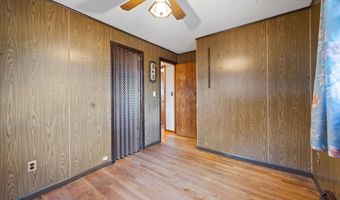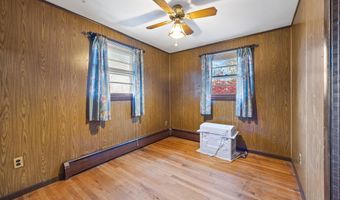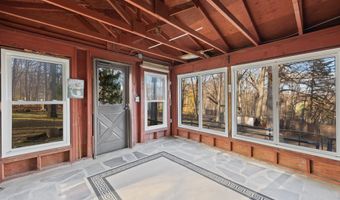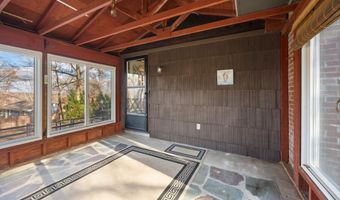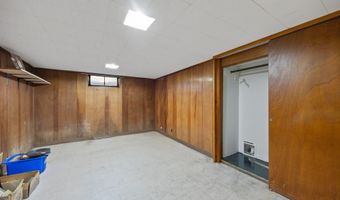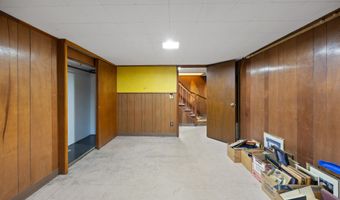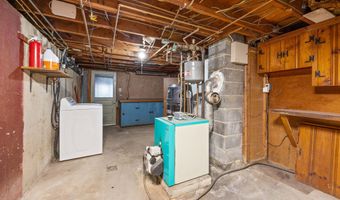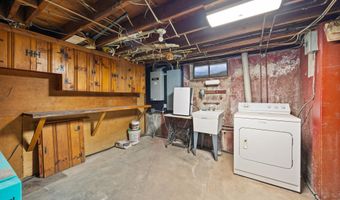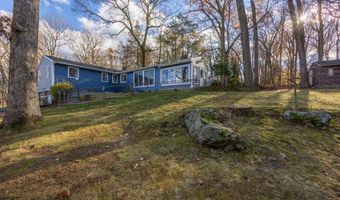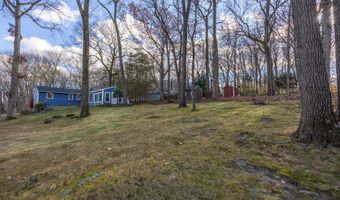1211 Summit Rd Cheshire, CT 06410
Snapshot
Description
Welcome to 1211 Summit Rd. This expansive L-shaped ranch is ready to welcome its new owner. The home offers 3 bedrooms all with hardwood flooring, 1.5 baths and ample space for relaxed living and entertaining. The expansive fully applianced eat-in kitchen offers abundant space for family gatherings or culinary creations. The family room is adorned with a pellet stove and access to a 3-season porch. A large open dining area and living room complete the first floor in this ranch. The versatile lower level includes additional living space that can easily be renovated into a fourth bedroom, a home office, or a gym, depending on your needs. Home has 2 cedar closets, a hardwired generator, some handicapped accessibility features, and abundant lower-level storage including an oversized 2-car under garage. The large, wooded back yard offers ample space for recreation and relaxation. With a newer roof, new siding, and a prime location near highways and shopping, this home offers both ease and convenience. Don't miss the chance to explore all the possibilities this property has to offer!
More Details
Features
History
| Date | Event | Price | $/Sqft | Source |
|---|---|---|---|---|
| Price Changed | $410,000 -2.36% | $256 | Calcagni Real Estate | |
| Listed For Sale | $419,900 | $262 | Calcagni Real Estate |
Nearby Schools
Kindergarten Darcey School | 0.5 miles away | PK - KG | |
Elementary School Doolittle School | 3.1 miles away | 01 - 06 | |
High School Webster Correctional Institute | 2.8 miles away | 10 - 12 |
