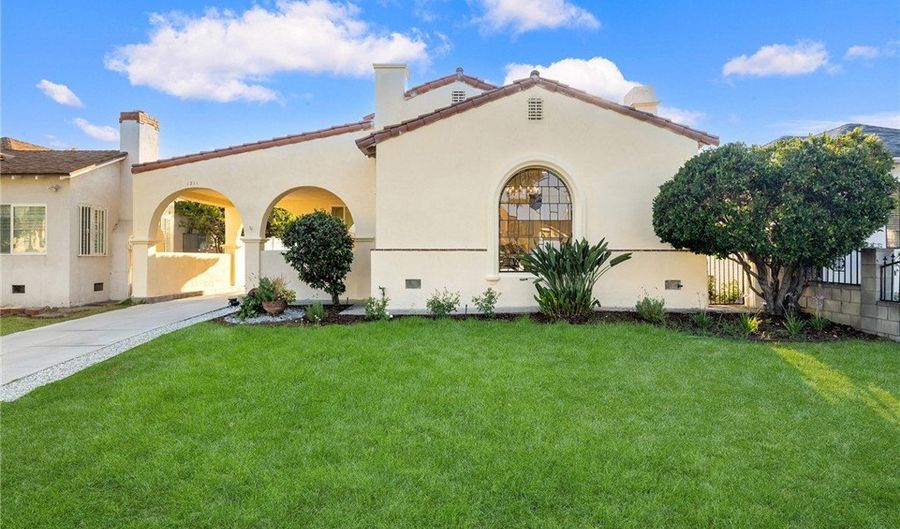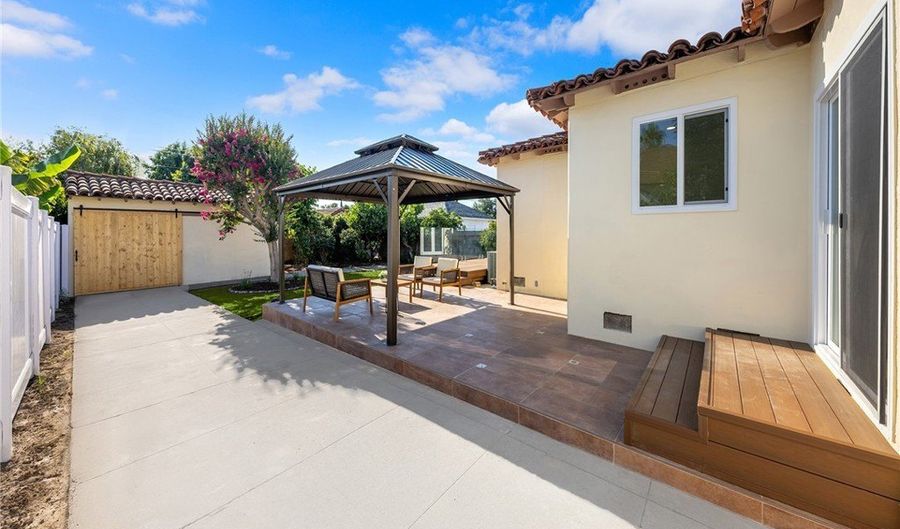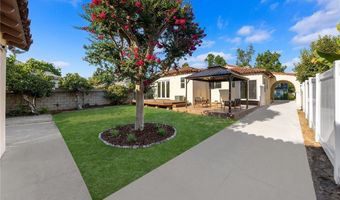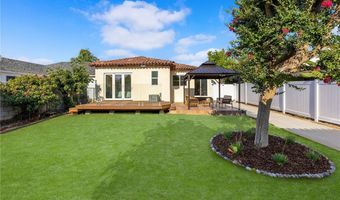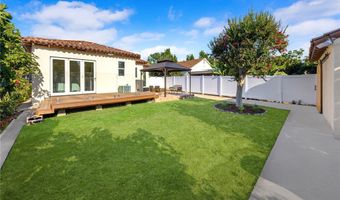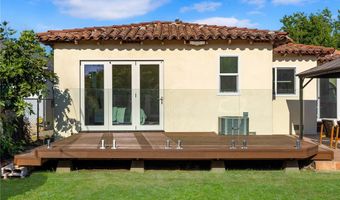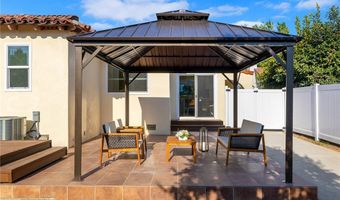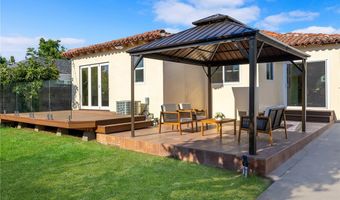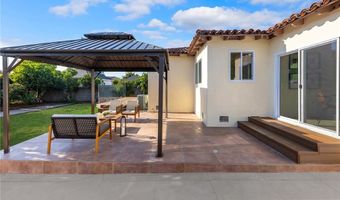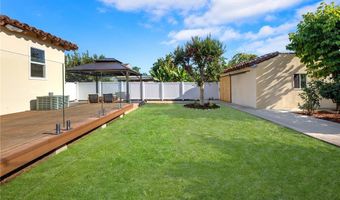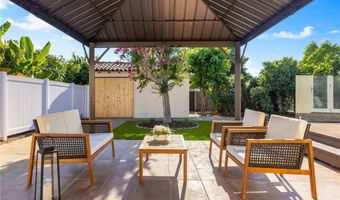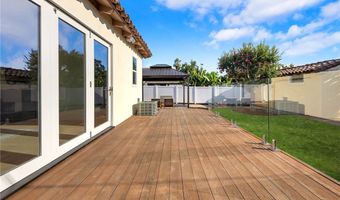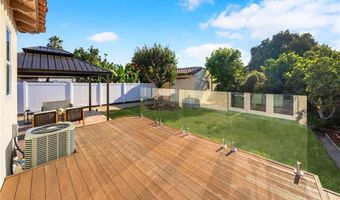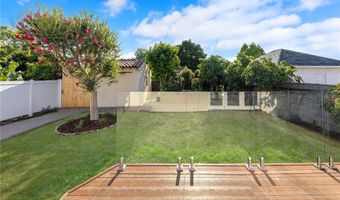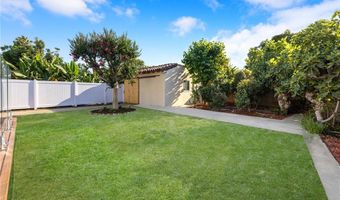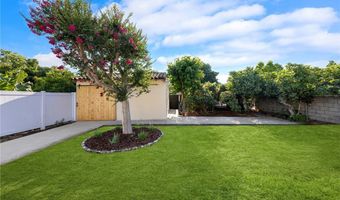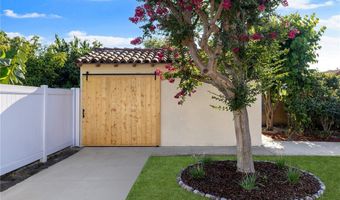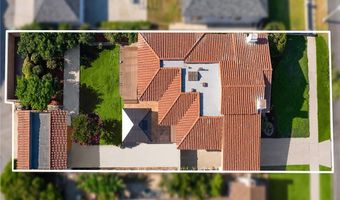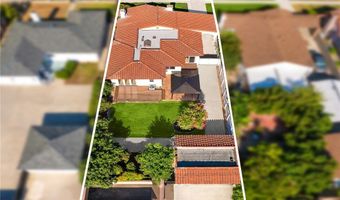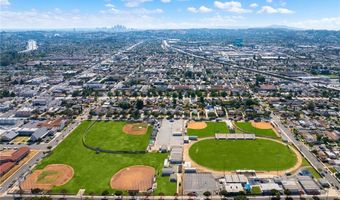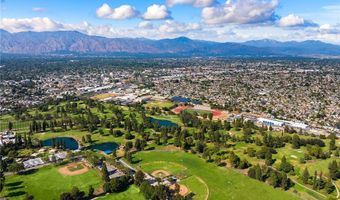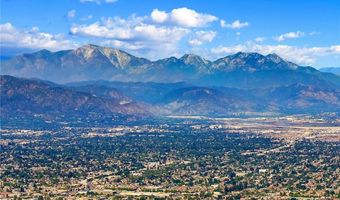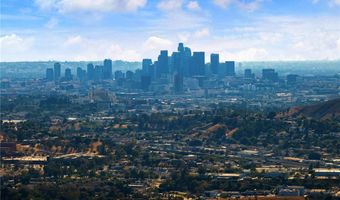1211 S 3rd St Alhambra, CA 91801
Snapshot
Description
The stunning single-level residence located in the heart of Alhambra, with 3 spacious bedrooms and 2 bathrooms, showcasing a mixture of Spanish-style elegance and a modern touch. Stepping through the delightful front porch, the living room with light pouring through the revival stained glass welcomes you. The kitchen is completed with premium stainless-steel appliances, custom designed island with cabinetries and new countertops. The cozy dining room leads you to the back yard and into a Gazebo. The bedrooms, basement, bathrooms, are located on both sides of the hallway which is filled with skylight. The floor-to-ceiling windows, in the primary suite, create a seamless connection between indoor and outdoor, which attract your attention; the master bathroom is fitted with a lighted, anti-fog mirror, dual sinks, and a custom designed shower. Stepping out and onto the backyard deck, trees and grass mixing with fresh air wraps you around. The whole house has been updated with all new floors throughout, interior painting, exterior stucco, brand new AC, plumbing, whole house rewiring, double-pane windows, doors, front and back porch tiles and landscape. Moreover, this renovated two-car garage with dual front and rear access not only offers convenient parking but also greatly enhances the functionality of the property. The spacious backyard holds excellent potential for future expansion and makes it ideal for adding an ADU giving you even more lifestyle flexibility. With the main house and garage facing two different streets, this property offers the perfect balance of comfortable living and strong investment potential. Ideally located near top-rated schools, restaurants, supermarkets and parks, this hidden gem is ready for you to discover and call your HOME.
More Details
Features
History
| Date | Event | Price | $/Sqft | Source |
|---|---|---|---|---|
| Listed For Sale | $1,190,000 | $741 | Pinnacle Real Estate Group |
