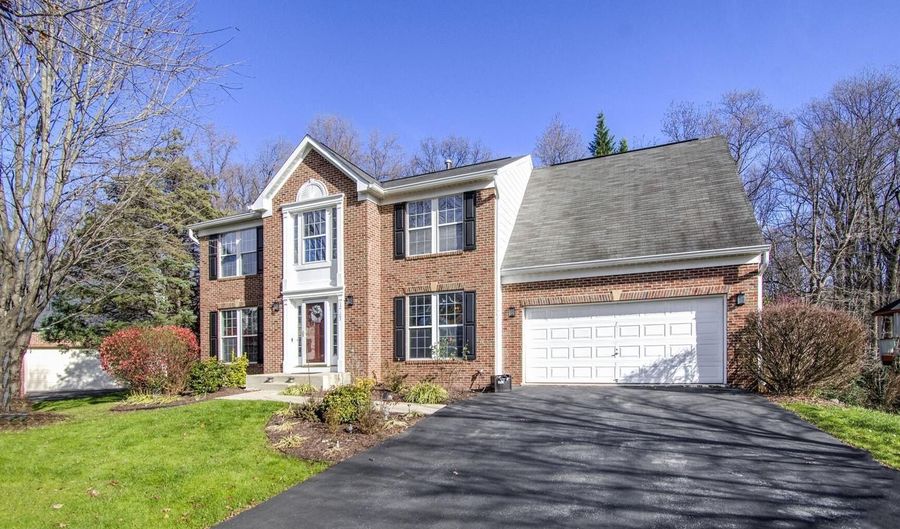12107 GORDON Ave Beltsville, MD 20705
Snapshot
Description
This home is truly one-of-a-kind. Impeccably maintained and updated, it radiates a sense of luxury, modern elegance, and exceptional craftsmanship. The spacious, sun-drenched rooms throughout are a testament to the meticulous attention to detail that’s gone into making this home shine. With five bedrooms, one den, three full bathrooms, and one half-bath, this brick-front Colonial offers both style and substance.
As you enter, you're greeted by a dramatic two-story foyer with natural light pouring in from every angle. The open staircase and custom chandelier add an extra touch of elegance. The rich oak hardwood floors flow throughout the main level, creating a warm and welcoming atmosphere. This floor includes formal living and dining rooms, along with a sleek powder room. The heart of the home is the expansive family room with a gas fireplace, which effortlessly connects to a bright sunroom. The sunroom features large windows that offer views of the serene backyard.
The kitchen is an entertainer’s dream. With 42-inch chestnut cabinetry, a large chef's island with a gas cooktop, double-wall oven, and pantry, it’s both functional and stylish. This space opens onto a sunroom that leads out to an impressive two-story deck. The upper deck is covered, making it the perfect spot to unwind while overlooking the private, lush backyard. Plus, with no rear neighbors, you can enjoy total privacy.
The upper level boasts four generously sized bedrooms and two full baths. The Owner’s Suite is a true sanctuary, complete with a massive walk-in closet that has a window letting in natural light. The luxurious en suite bathroom includes a double vanity, garden tub, walk-in shower, and water closet. It’s like having your own spa right at home.
The fully finished walk-out basement offers endless possibilities. Whether you need a home office, entertainment area, or space for virtual learning, it has everything you need. A wet bar, mini-fridge, wine cooler, and third full bath complete this space, making it perfect for gatherings. Double doors lead to a charming brick-paved patio, ideal for evenings spent around a firepit. The custom flooring relly sets this area apart!
Located at the end of a quiet cul-de-sac and backing to a conservation area, this home offers a tranquil setting with the convenience of being close to everything. Just three miles from the Fairland Athletic Complex, which offers sports fields, playgrounds, an ice rink, tennis courts, swimming pool, and walking trails, you’ll enjoy easy access to recreation and city amenities. Commuting is a breeze with I-95, US 29, and I-495 nearby, and the Greenbelt Metro just a short distance away.
This is a rare opportunity to own a home that truly has it all. Don’t miss out—make it yours today!
More Details
Features
History
| Date | Event | Price | $/Sqft | Source |
|---|---|---|---|---|
| Listed For Sale | $725,000 | $197 | Samson Properties |
Expenses
| Category | Value | Frequency |
|---|---|---|
| Home Owner Assessments Fee | $100 | Quarterly |
Taxes
| Year | Annual Amount | Description |
|---|---|---|
| $8,287 |
Nearby Schools
Middle School Martin Luther King Junior Middle School | 0.4 miles away | 07 - 08 | |
Elementary School Calverton Elementary | 1.2 miles away | PK - 06 | |
Elementary School Beltsville Elementary | 1.5 miles away | PK - 06 |

