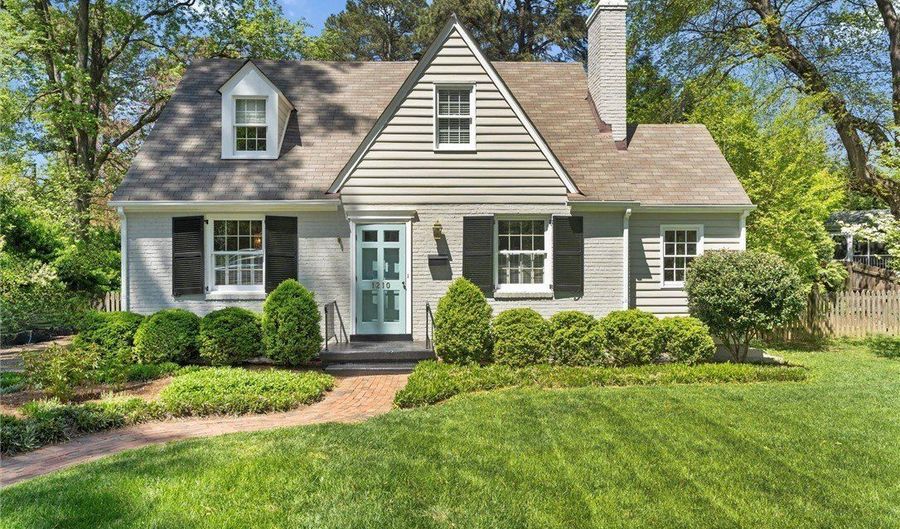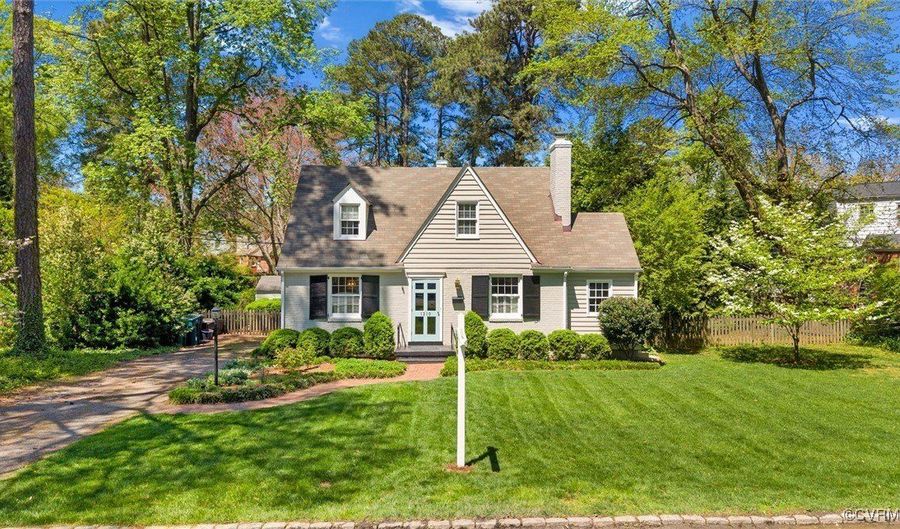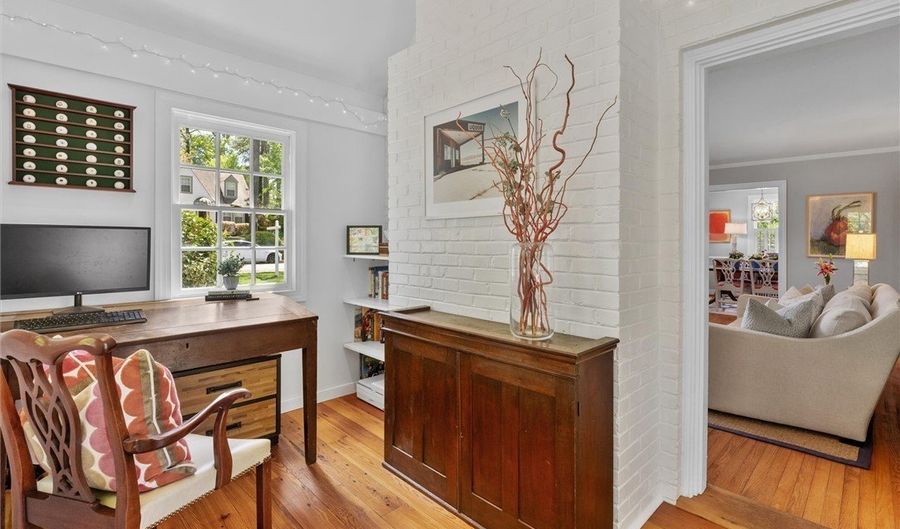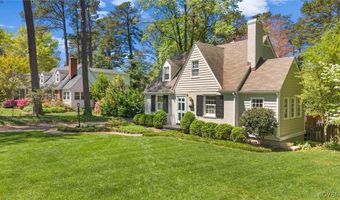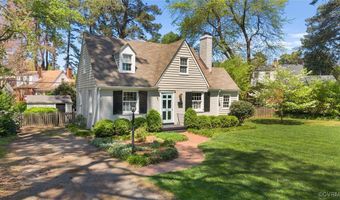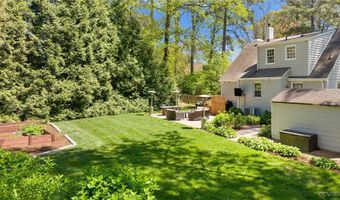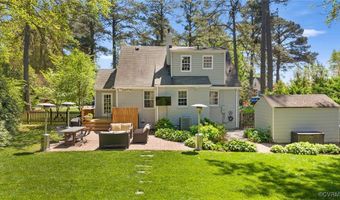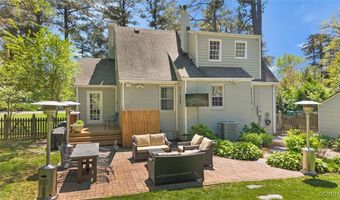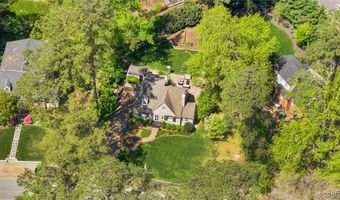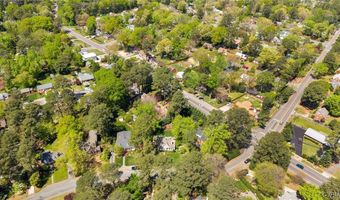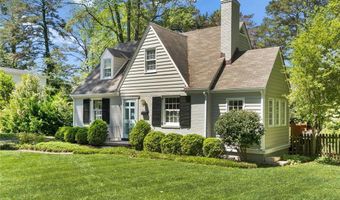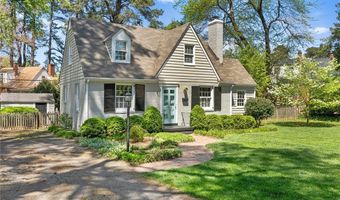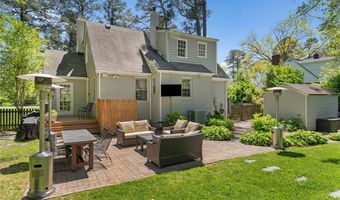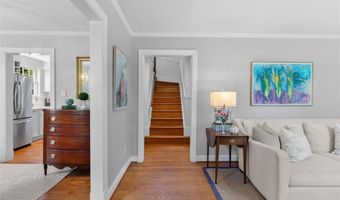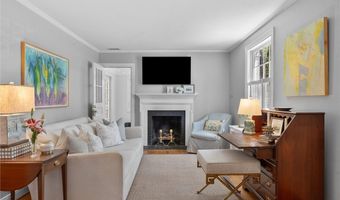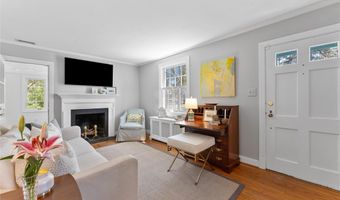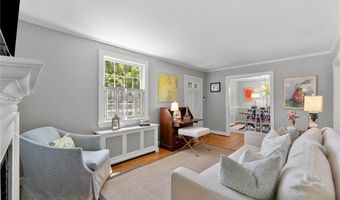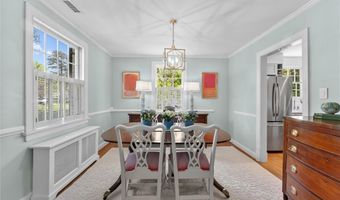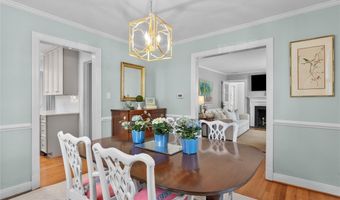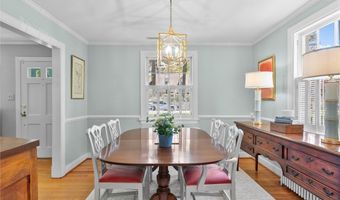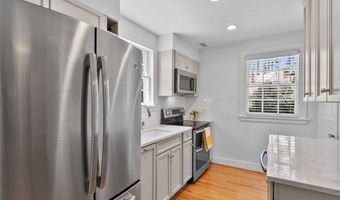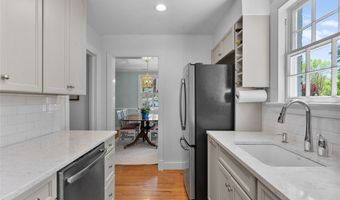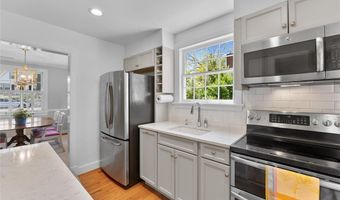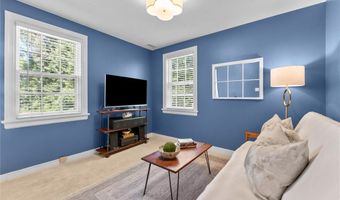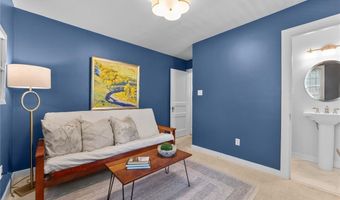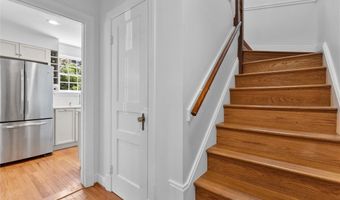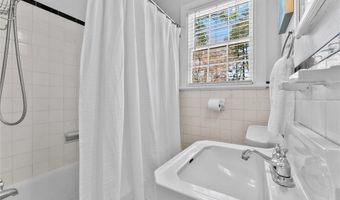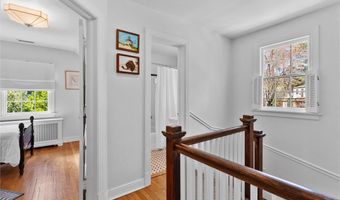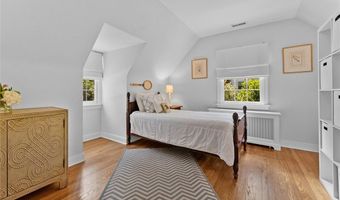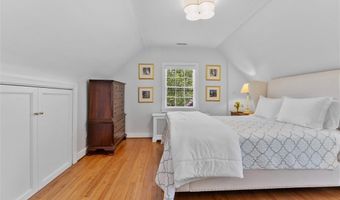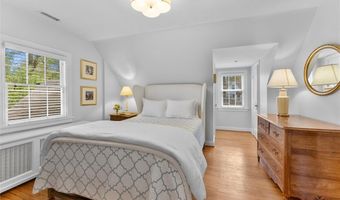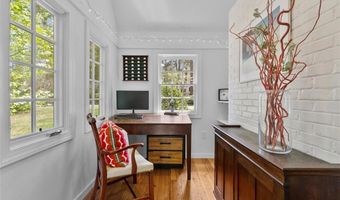Charming brick cape located in the highly desirable Tuckahoe school district. Nestled in Clovelly Gardens, on a beautifully landscaped lot, with a fenced in rear yard, rear deck and brick laid patio plus a detached shed, you can easily envision entertaining or enjoying peaceful moments in the backyard throughout the year. Inside, enter into the living room offering hardwoods and wood burning fireplace. Off the living room is the perfect home office or sunroom with separate entrance to rear yard. Formal dining room opens to kitchen which has been renovated with wood floors, newer cabinets, stainless steel appliances and quartz countertops. Off the kitchen, is the utility room for your washer/dryer hookups and additional storage. Downstairs, is a perfect option for a guest bedroom or den with a half bath. Upstairs you will find the primary bedroom and the secondary bedroom, both offering two closets in each with a full bath in the hall. With its thoughtful layout, modern updates, and unbeatable location, this charming Cape is ready to welcome you home.
