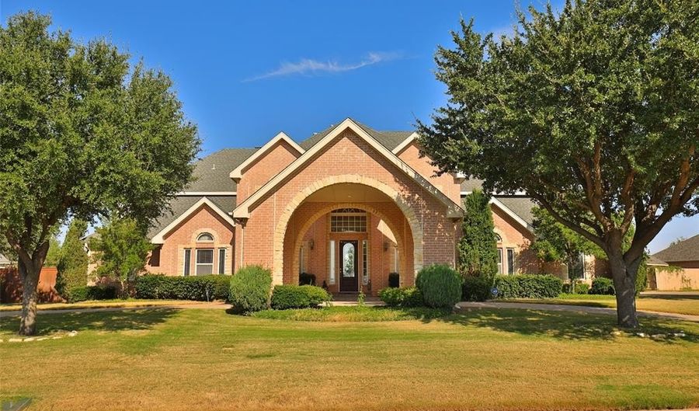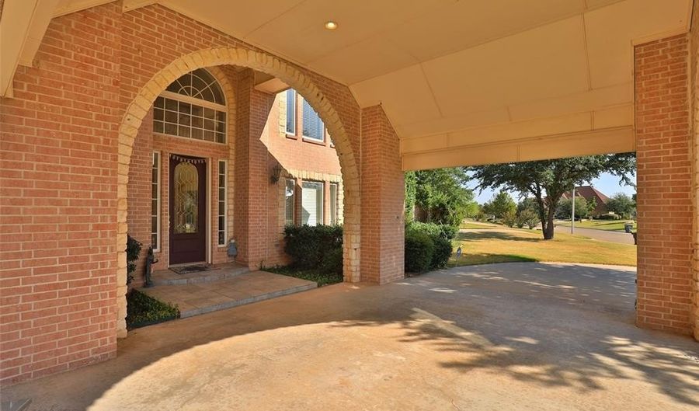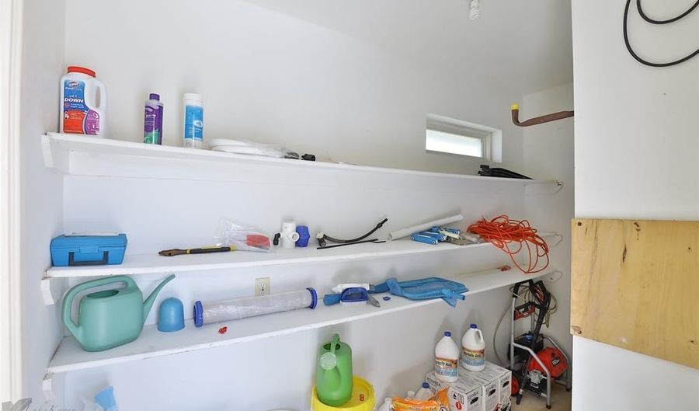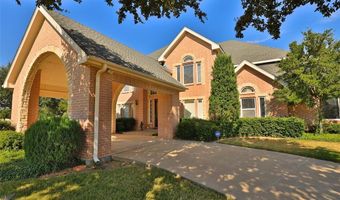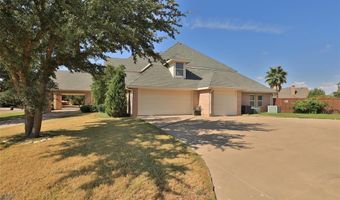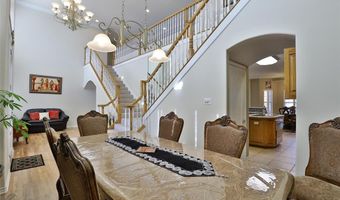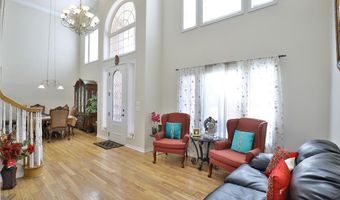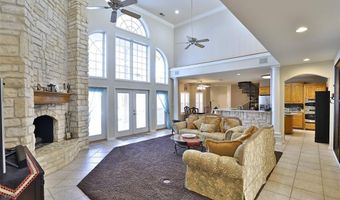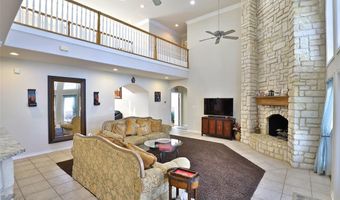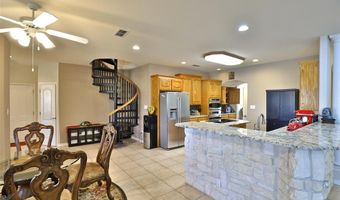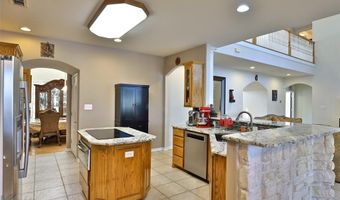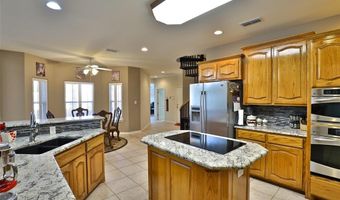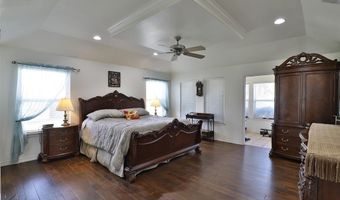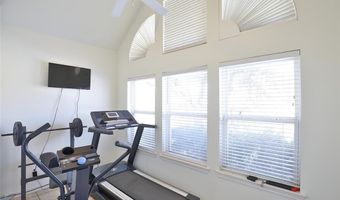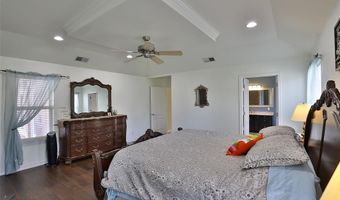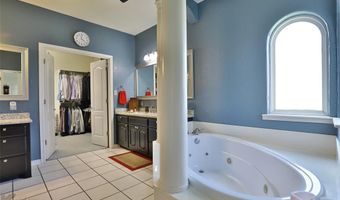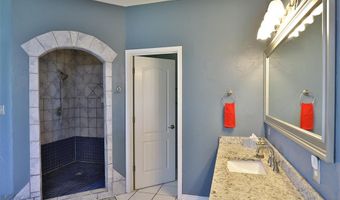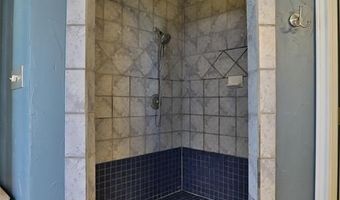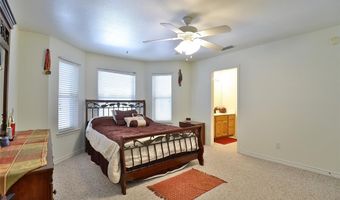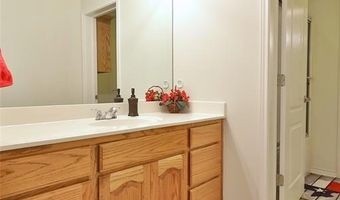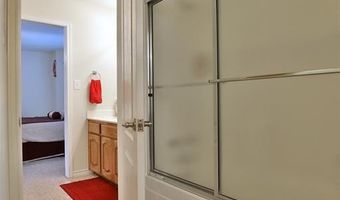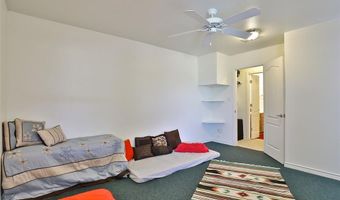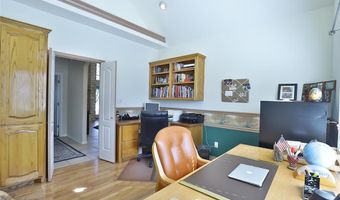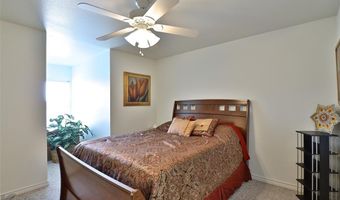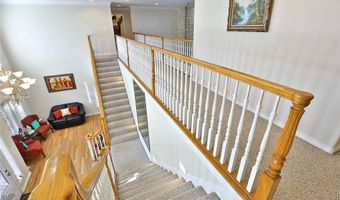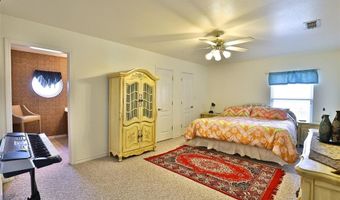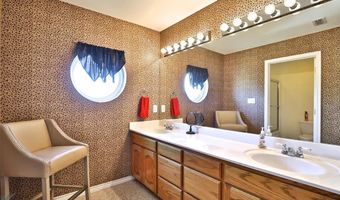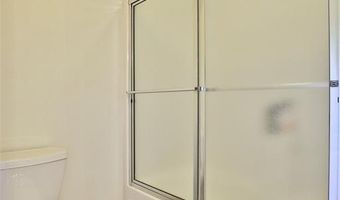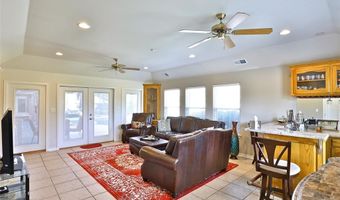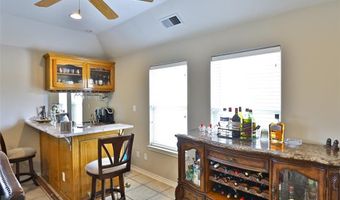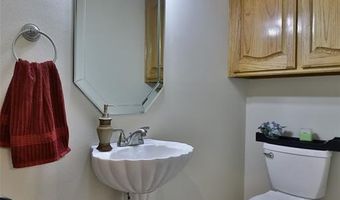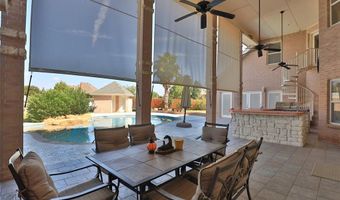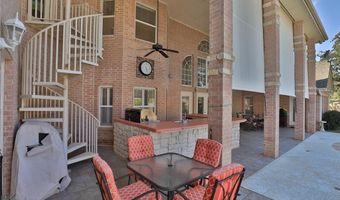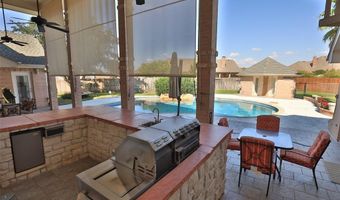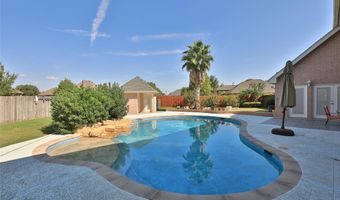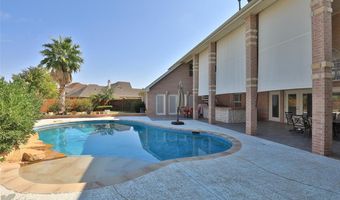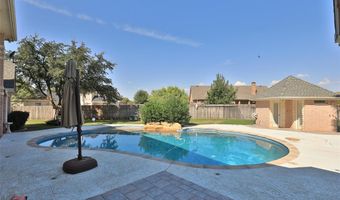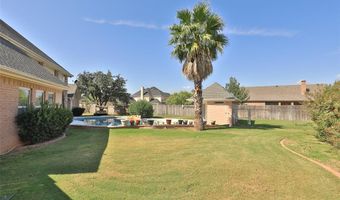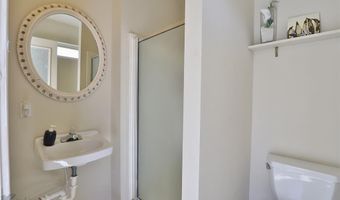1210 S Saddle Lakes Dr Abilene, TX 79602
Snapshot
Description
Welcome to your private retreat—a breathtaking 5-bedroom, 4.5-bath custom-built masterpiece boasting over 4,500 square feet of meticulously designed luxury. This architectural gem blends timeless elegance with modern sophistication in one of the area's most sought-after neighborhoods. Step inside and be captivated by a layout crafted for grand entertaining and everyday indulgence. The heart of the home is a chef’s dream kitchen, showcasing sleek GE Profile appliances, new dishwasher, new garbage disposal, microwave-convection combo, electric cooktop, built-in warming drawer, and a stunning L-shaped breakfast bar perfect for casual dining or elegant brunches. The expansive living and game room (or second living area) offers immersive built-in surround sound, while a dramatic floor-to-second-level stone fireplace serves as the show-stopping centerpiece of the main living space. The HVAC and roof were recently replaced. Outside, escape to your own private resort. A spectacular diving pool with fountain is framed by cool deck flooring, a state-of-the-art outdoor kitchen, built-in surround sound, custom retractable sun shades, and a luxury misting system that transforms warm afternoons into breezy bliss. A fully appointed pool house adds to the convenience, featuring a hot and cold shower, a dedicated restroom, and generous storage. The expansive backyard is a professionally landscaped showpiece complete with a spacious storage building and lush greenery designed for both serenity and function. The oversized three-car garage offers room to spare for luxury vehicles, hobbies, and storage, while just steps away, the neighborhood park offers a scenic lake and illuminated jogging path—the perfect backdrop for morning runs or tranquil evening strolls. This is more than a home—it's a statement. A sanctuary. A lifestyle.
More Details
Features
History
| Date | Event | Price | $/Sqft | Source |
|---|---|---|---|---|
| Listed For Sale | $749,900 | $163 | KW SYNERGY* |
Expenses
| Category | Value | Frequency |
|---|---|---|
| Home Owner Assessments Fee | $300 | Annually |
Nearby Schools
Elementary School Wylie Elementary | 1.6 miles away | KG - 02 | |
Elementary School Wylie Int | 1.6 miles away | 03 - 05 | |
Junior High School Wylie Junior High | 2.4 miles away | 06 - 08 |
