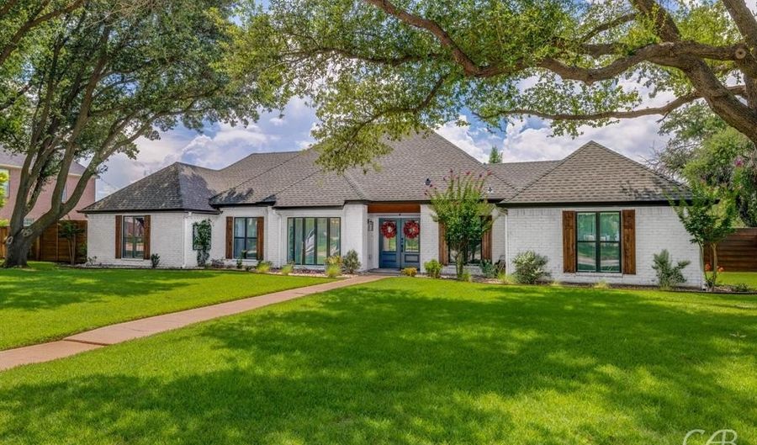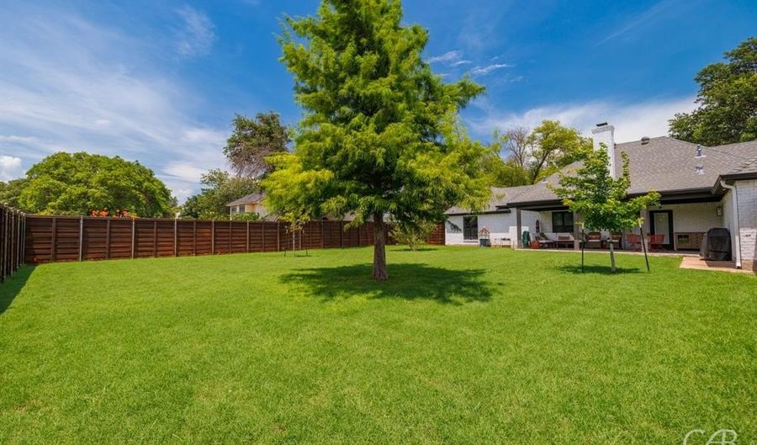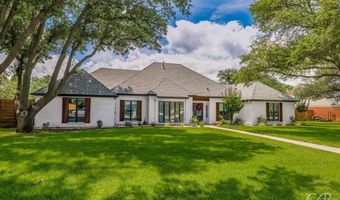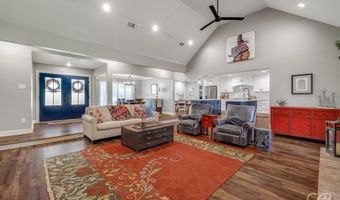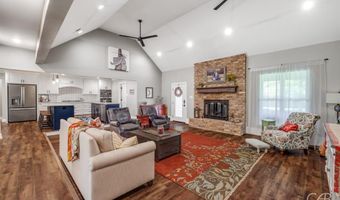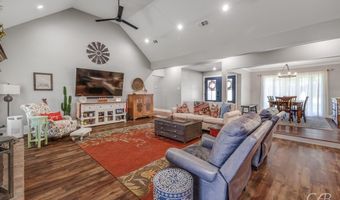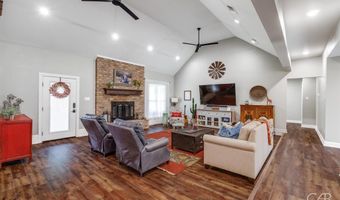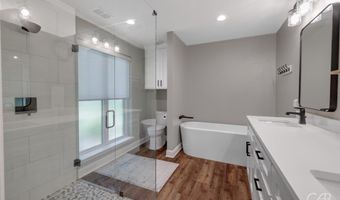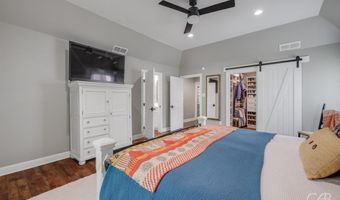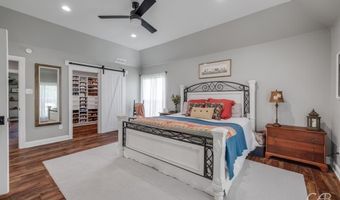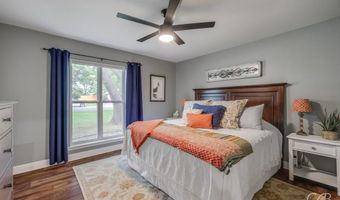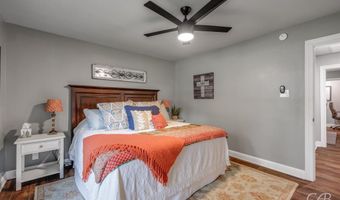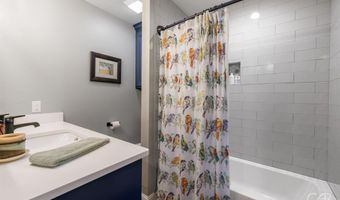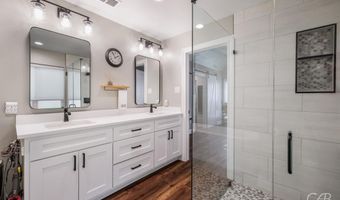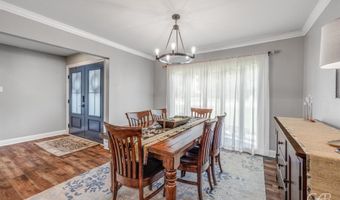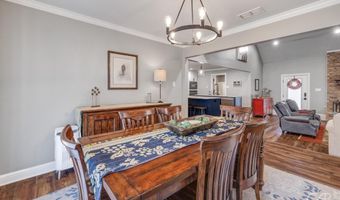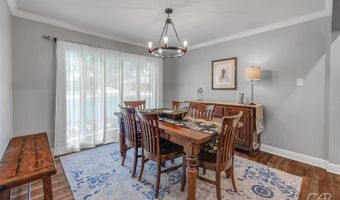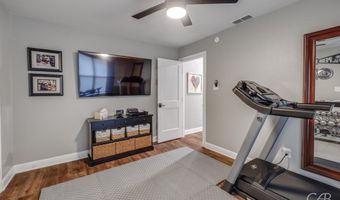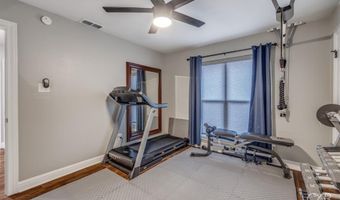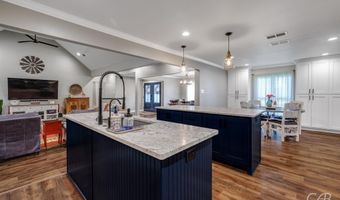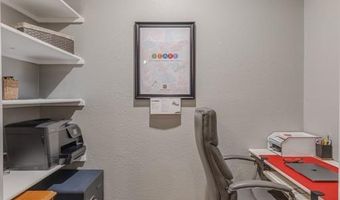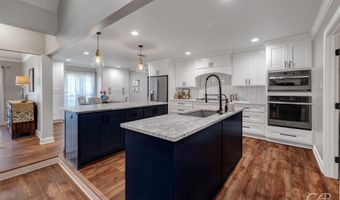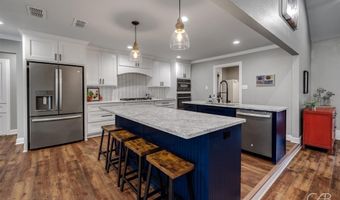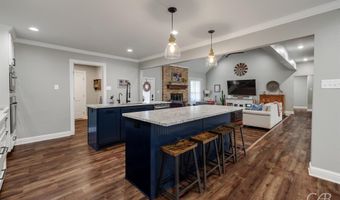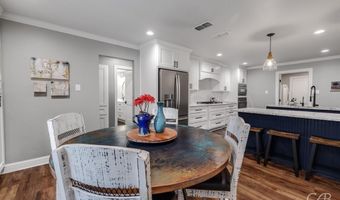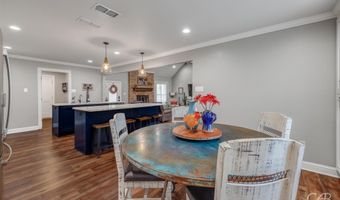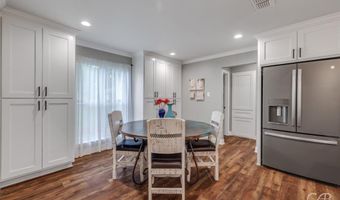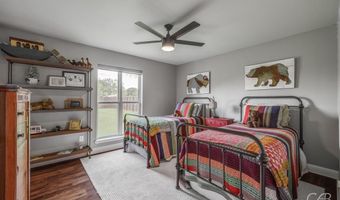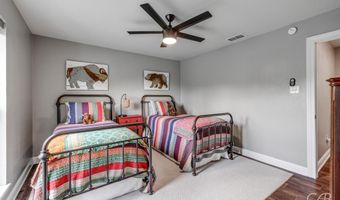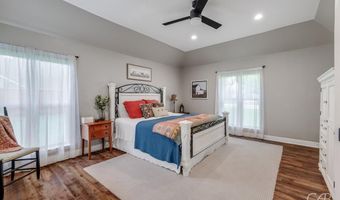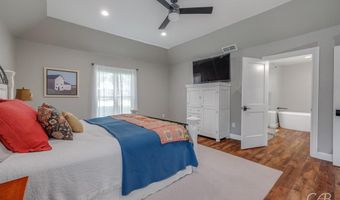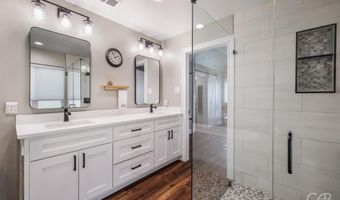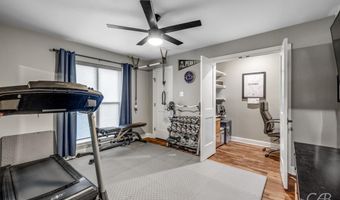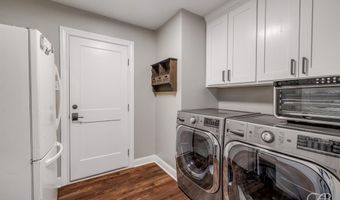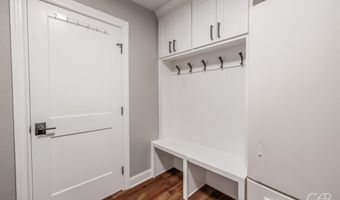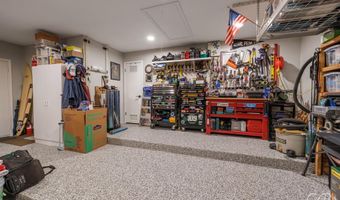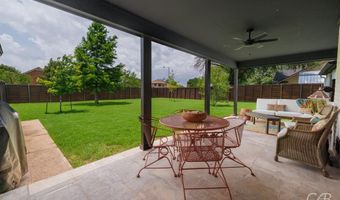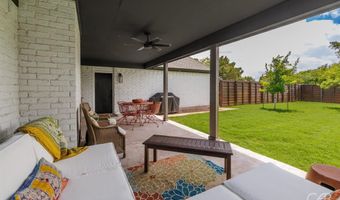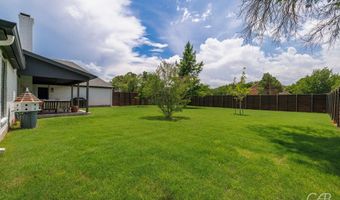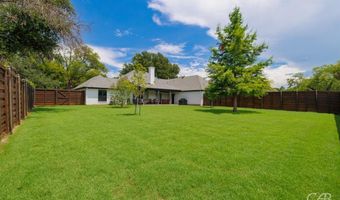1210 Canterbury Dr Abilene, TX 79602
Snapshot
Description
Welcome to this beautifully remodeled 4 bedroom 3 bath home that blends comfort, function, and style in every corner. Nestled among mature trees and lush park-like landscaping, this home invites you to relax and enjoy the outdoors from the large covered patio—perfect for morning coffee or evening gatherings and room for a future pool. Step inside to an open concept layout that features vaulted ceilings and a stunning brick fireplace with remote start gas logs. The kitchen is a true showstopper with double islands topped with leathered granite, a gas cooktop, convection microwave, instant hot at kitchen sink, perfect to make your tea or coffee. You'll find both a formal dining room and a cozy breakfast area with three floor to ceiling built-ins for extra storage. The primary suite is designed for pure relaxation with high ceilings, custom remote control blackout blinds, a luxurious ensuite featuring a soaking tub, separate shower, double vanity, and an absolutely jaw-dropping custom closet. There are three additional bedrooms with generous closets throughout the house. One bedroom includes two walk-in closets, one of which is creatively set up as a small office space. The oversized 2-car garage has been upgraded with epoxy flooring and offers a spacious workshop area—perfect for projects or hobbies. Laundry room includes space for a fridge and a mud bench for added convenience. Additional features include electric shades in common areas and a 7-foot privacy fence for added seclusion and peace of mind. This home truly has it all.
More Details
Features
History
| Date | Event | Price | $/Sqft | Source |
|---|---|---|---|---|
| Listed For Sale | $499,000 | $196 | Real Broker, LLC. |
Nearby Schools
Middle School Craig Middle | 0.5 miles away | 06 - 08 | |
Elementary School Thomas Elementary | 0.7 miles away | KG - 05 | |
High School Woodson Center For Excellence | 1.4 miles away | 09 - 12 |
