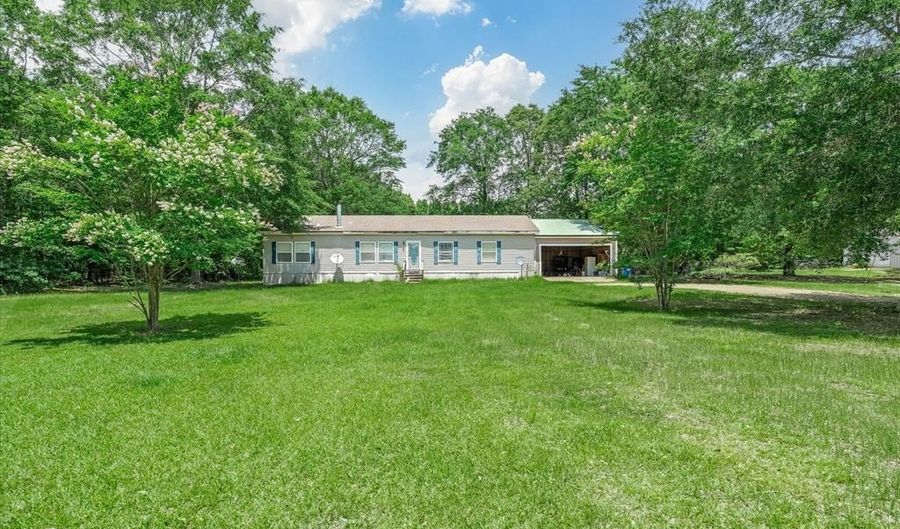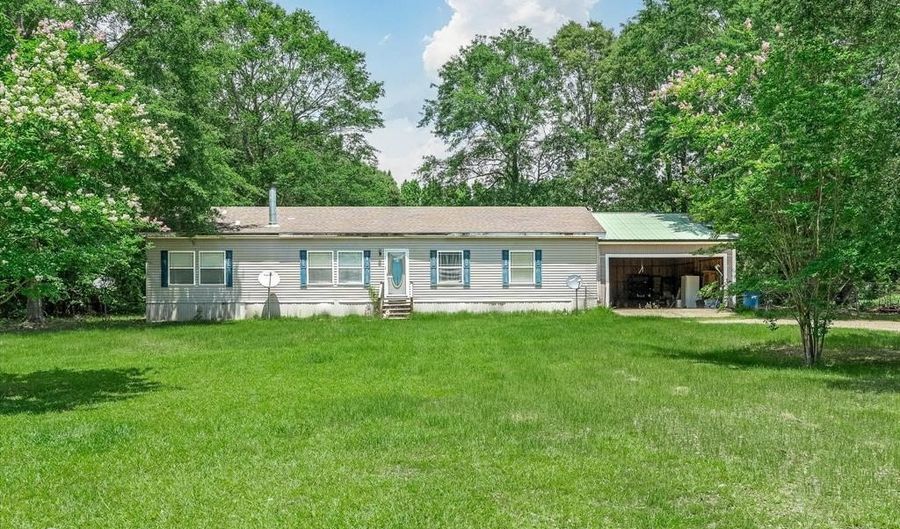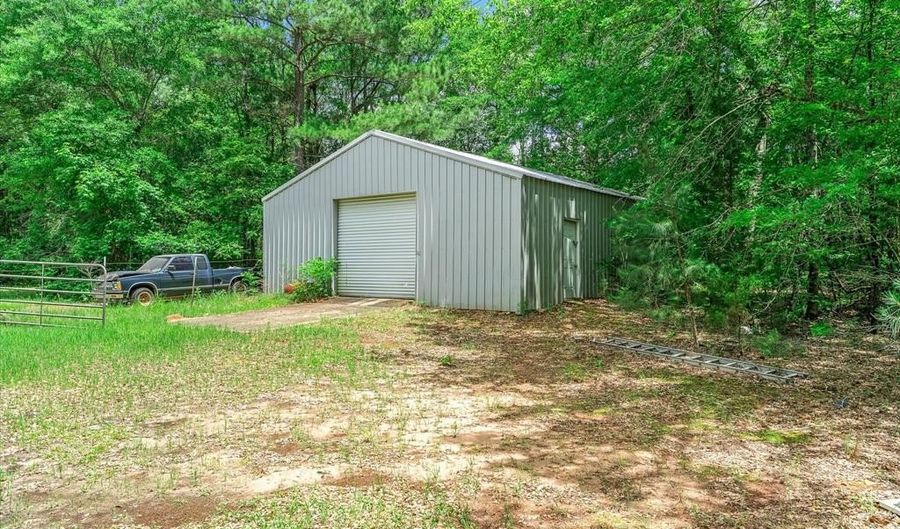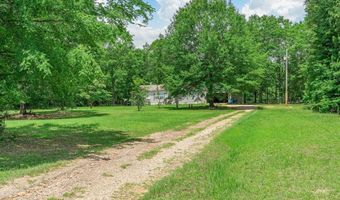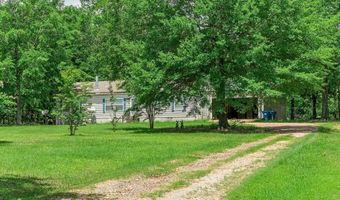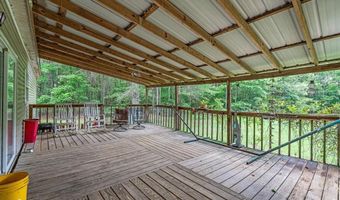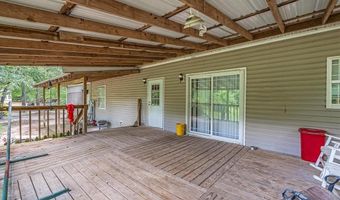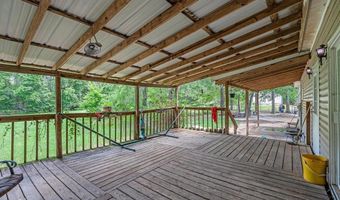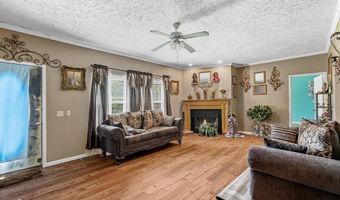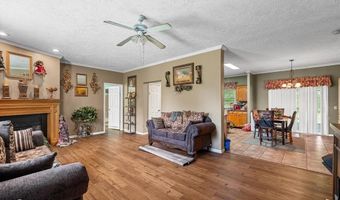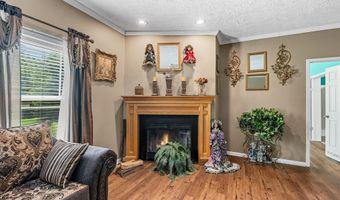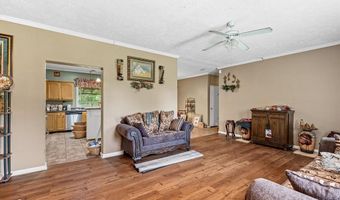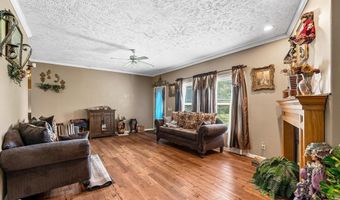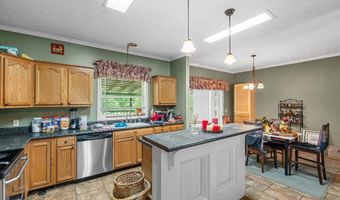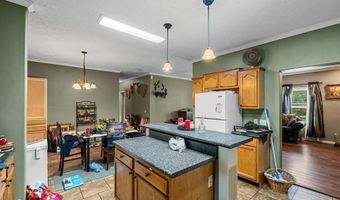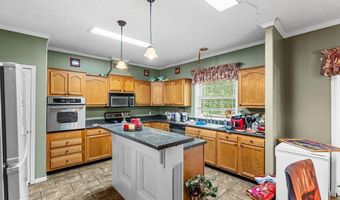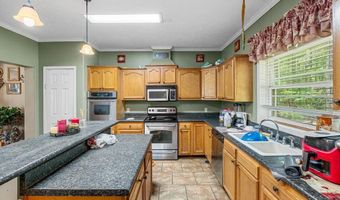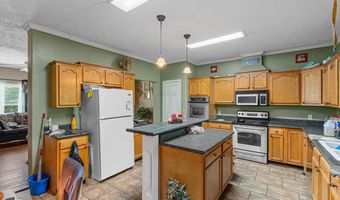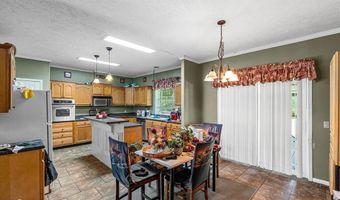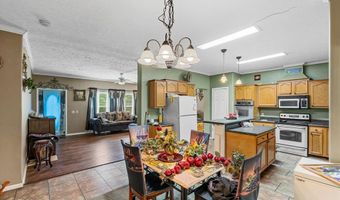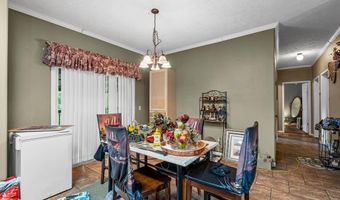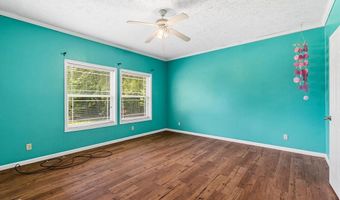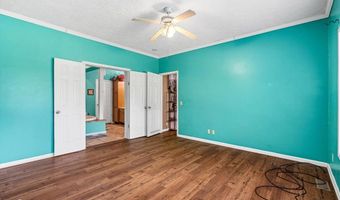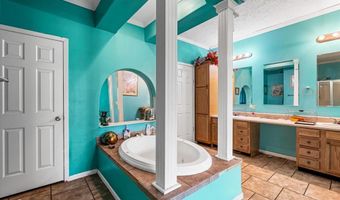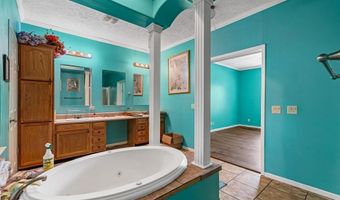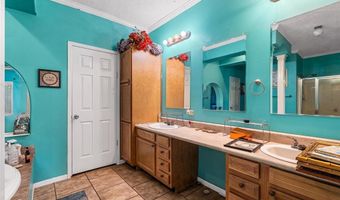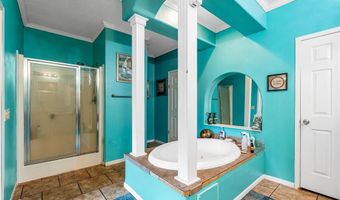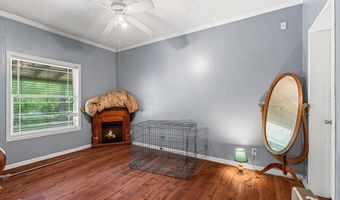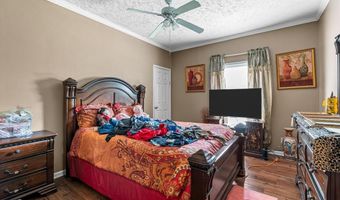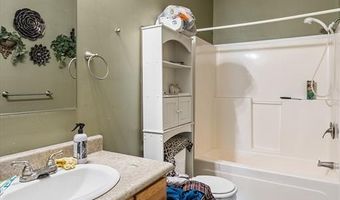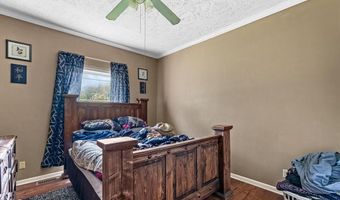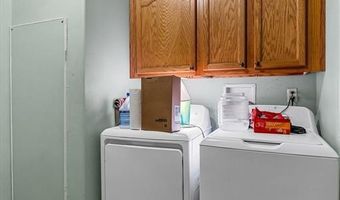1210 Barnes Rd Athens, LA 71003
Snapshot
Description
Welcome to your private slice of country paradise! This spacious 4-bedroom, 2-bathroom manufactured home is situated on an impressive 30-acre property, offering both comfort and functionality for your rural lifestyle. The open floor plan seamlessly connects the living, dining, and kitchen areas, creating a warm and inviting space for family and friends. The large kitchen is a chef’s dream, featuring abundant cabinetry, ample counter space, and appliances that make meal preparation a breeze.
The home’s primary suite is a true retreat, offering a large ensuite bathroom complete with double vanities, a soaking tub, and a separate shower. Each bedroom is generously sized with large closets, providing plenty of storage for everyone. The wood-burning fireplace in the living area adds a touch of rustic charm, perfect for cozy evenings at home.
Agent related to seller
Step outside and enjoy the serenity of your surroundings from the expansive back deck, where you can relax, entertain, or simply take in the peaceful views of your 30-acre property. The large shop is a standout feature, offering ample space for tools, vehicles, or hobbies. There’s also plenty of room to expand, garden, or keep animals—this property is a blank canvas ready for your vision.
Located in a serene rural setting yet conveniently accessible, this home offers the best of both worlds: peaceful country living with modern conveniences inside. Whether you’re looking for a family home, a private retreat, or space for a hobby farm, this property is ready to meet your needs.
Don’t miss the chance to own this one-of-a-kind property with plenty of space inside and out. Schedule your private tour today and imagine the possibilities that await you on this 30-acre retreat!
More Details
Features
History
| Date | Event | Price | $/Sqft | Source |
|---|---|---|---|---|
| Listed For Sale | $249,900 | $112 | RE/MAX UNITED |
