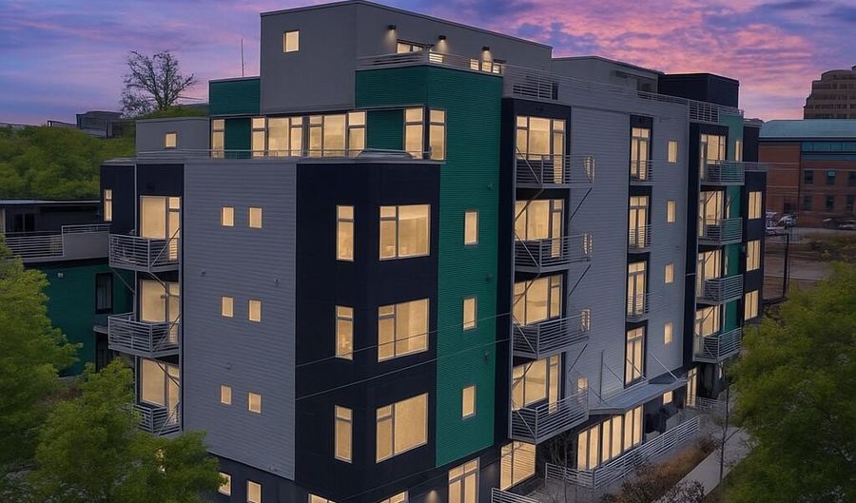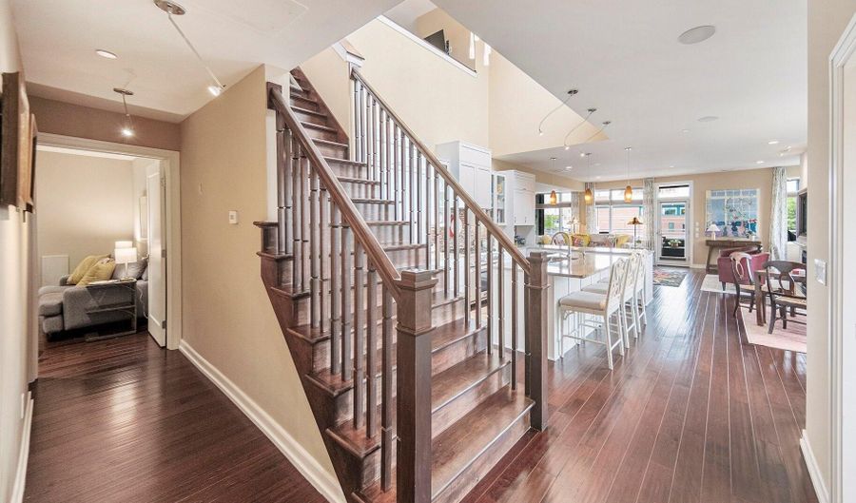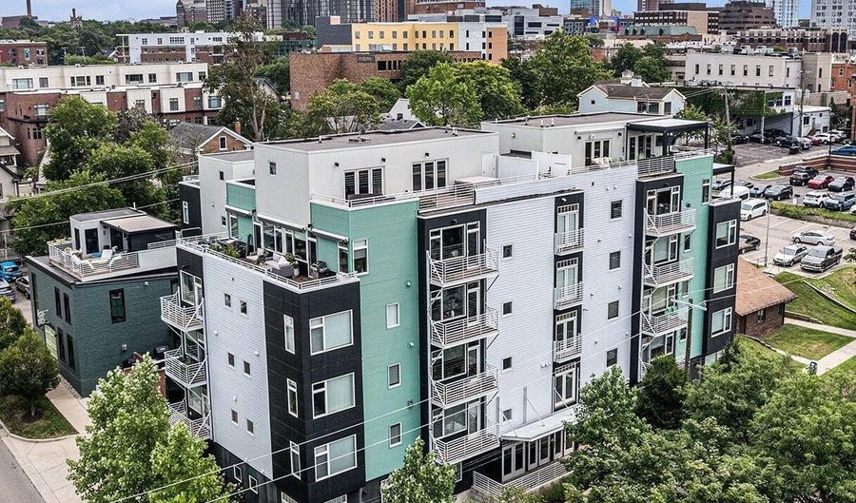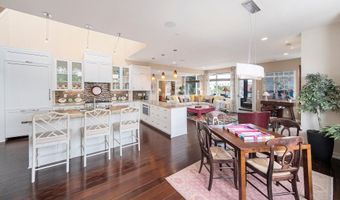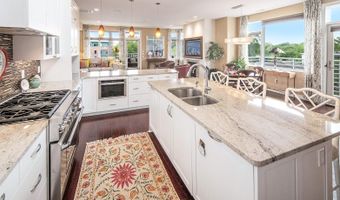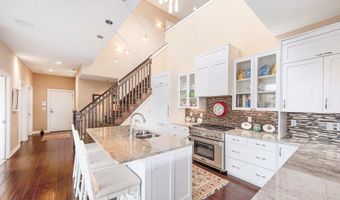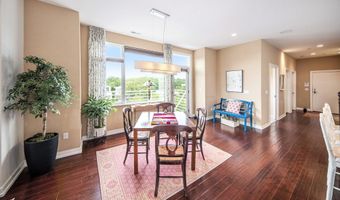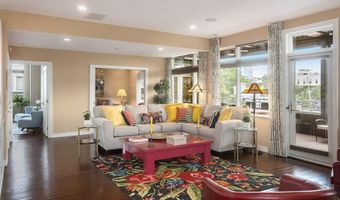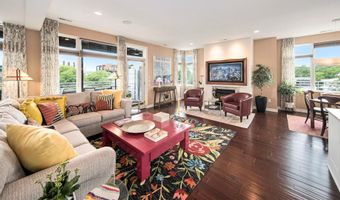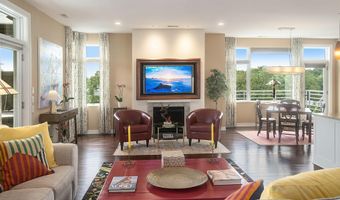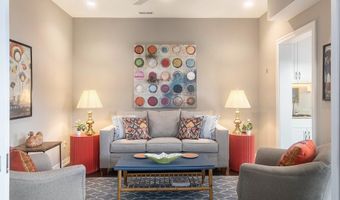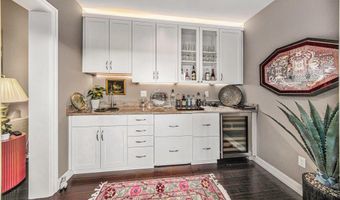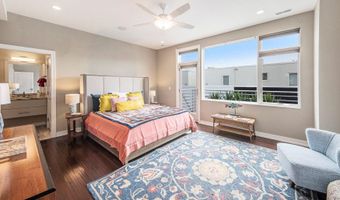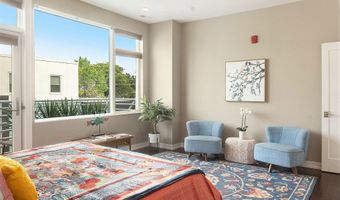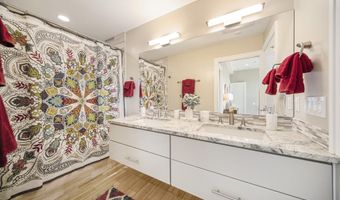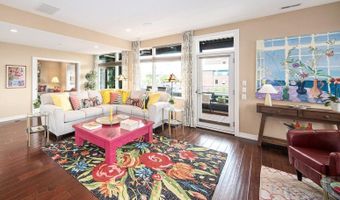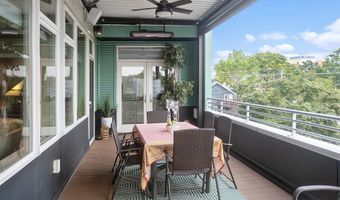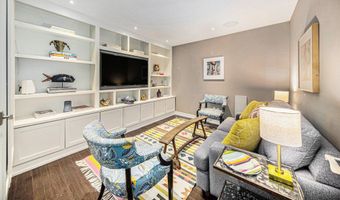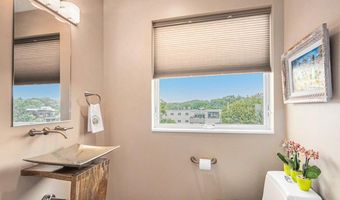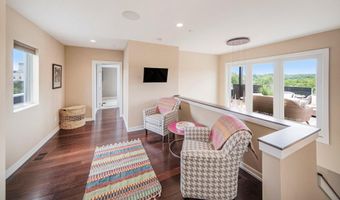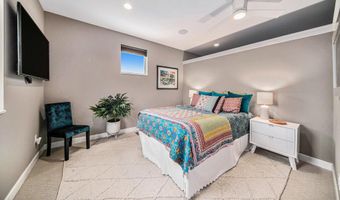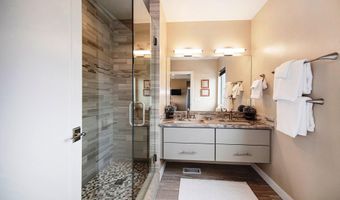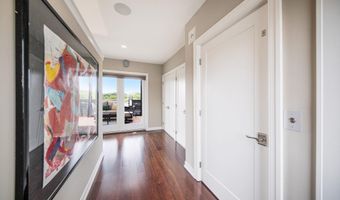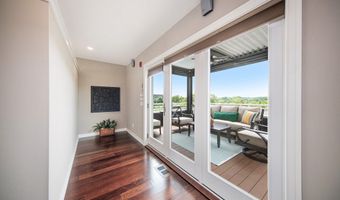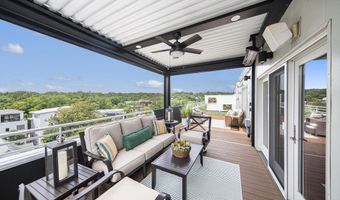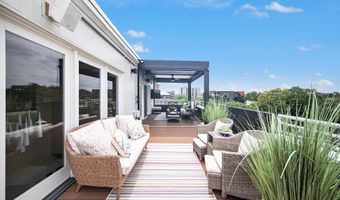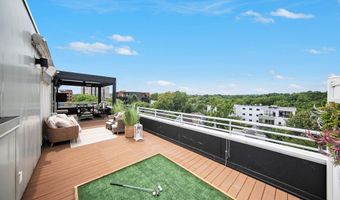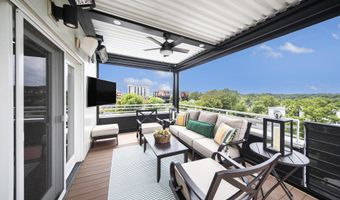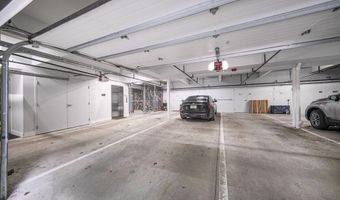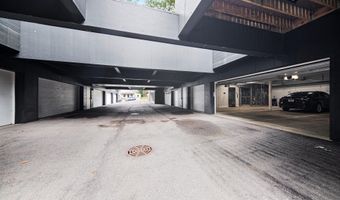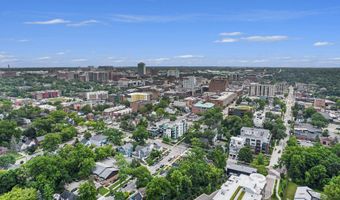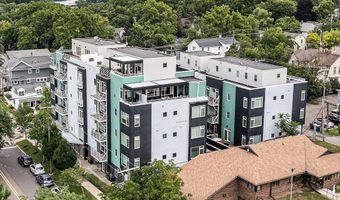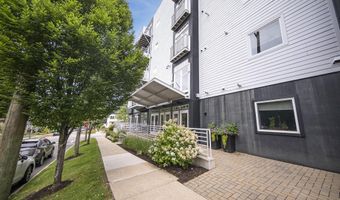121 W Kingsley 502Ann Arbor, MI 48103
Snapshot
Description
If you've been searching for a showstopping penthouse in the heart of Ann Arbor's vibrant Kerrytown District, your search ends here. This extraordinary residence offers over 2,500 square feet of refined interior living and an additional 866 square feet of custom-designed outdoor space—crafted with sophisticated upgrades and elevated, refined details throughout. The dramatic two-story, open-concept layout features 2+ bedrooms and 2.1 baths, anchored by a stunning loft that overlooks the light-filled, state-of-the-art kitchen and casual dining area. The kitchen is a striking centerpiece in crisp white, featuring Dura Supreme cabinetry, a Thermador cooktop, statement lighting, and dual granite countertops—including a central island designed for gathering and entertaining with ease. The spacious main living area invites comfort and connection, with a gas fireplace, built-in TV, and a fully integrated Crestron smart home system that controls lighting, media, and sound - indoors and out. Flowing seamlessly from the living room is the elegant primary suite, a sophisticated lounge, and a custom-designed bar. Two balconies and two expansive terraces elevate everyday living, outfitted with remote-controlled screening systems, electronic pergolas, built-in heaters, and outdoor televisions - creating an unmatched year-round outdoor experience. Tucked behind the striking entry staircase is a fully soundproof, private media room -equipped with top-tier electronics and seamlessly integrated into the Crestron system for immersive sound and cinema. The primary suite offers a tranquil retreat with its own private balcony, custom walk-in closet, and a spa-like bath with dual vanities. The adjacent lounge and bar feature sleek built-ins, refrigerator drawers, and a high-end ice maker, with direct access to the spectacular lower terrace - the perfect setting for evening cocktails or quiet sunsets. Upstairs, the versatile loft is ideal as a home office, gym, or creative studio. The second bedroom enjoys privacy with direct elevator access and a beautifully appointed bath with premium finishes. Multiple storage closets and direct access to the rooftop terrace make the upper level as functional as it is stunning. This residence also features massive windows that flood the space with natural light, a private in-unit elevator, three dedicated garage parking spaces, ev charger and a personal storage room.
More Details
Features
History
| Date | Event | Price | $/Sqft | Source |
|---|---|---|---|---|
| Listed For Sale | $2,950,000 | $1,140 | Savarino Properties Inc |
Expenses
| Category | Value | Frequency |
|---|---|---|
| Home Owner Assessments Fee | $769 | Monthly |
Taxes
| Year | Annual Amount | Description |
|---|---|---|
| 2025 | $37,427 |
Nearby Schools
High School Community High School | 0.2 miles away | 09 - 12 | |
Elementary School Bach Elementary School | 0.7 miles away | KG - 05 | |
Elementary & Middle School Ann Arbor Open At Mack School | 0.6 miles away | KG - 08 |
