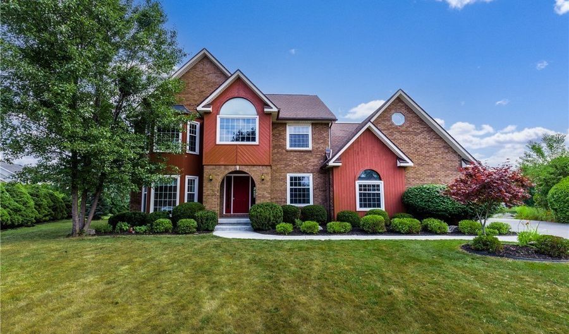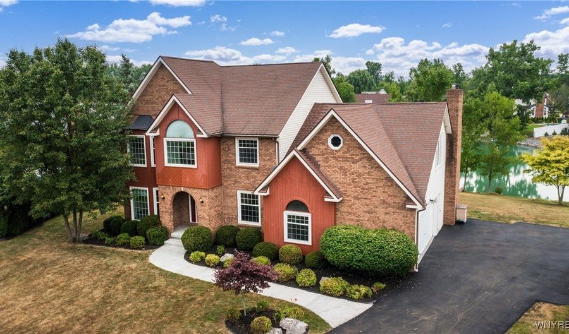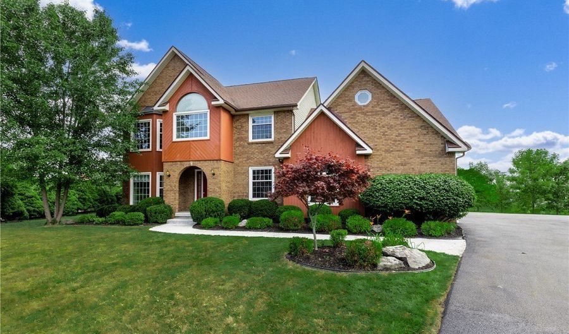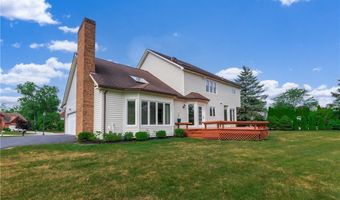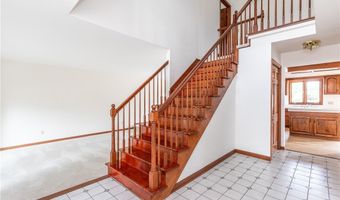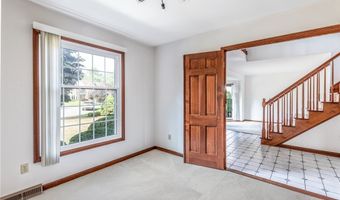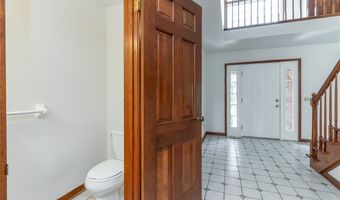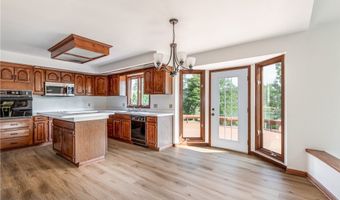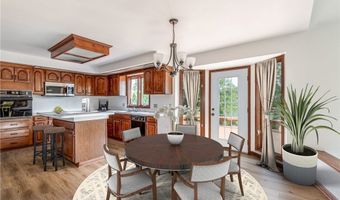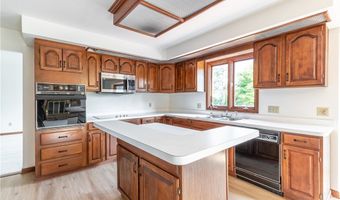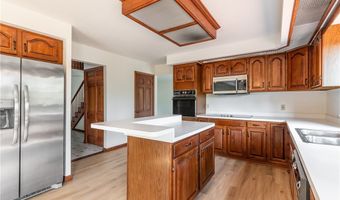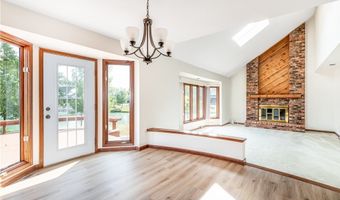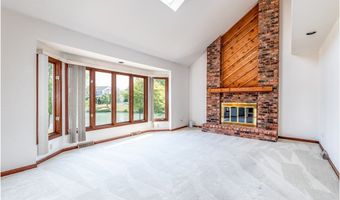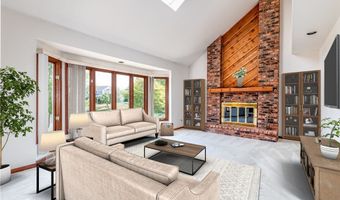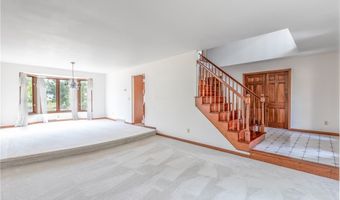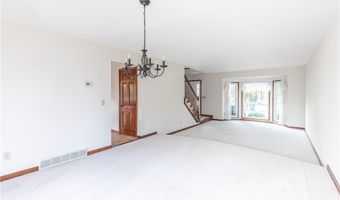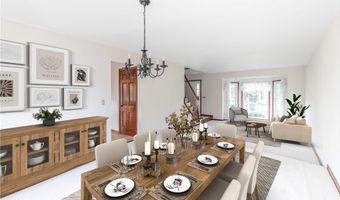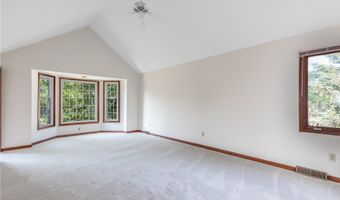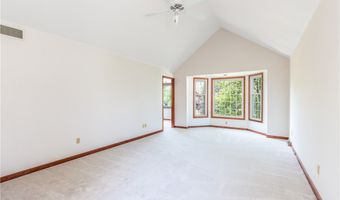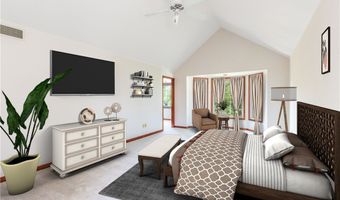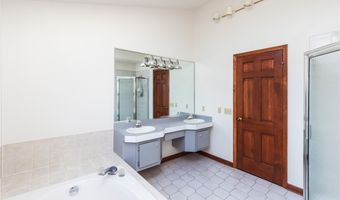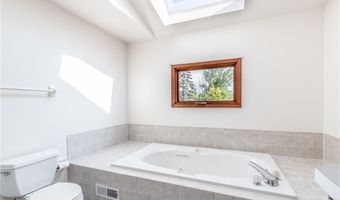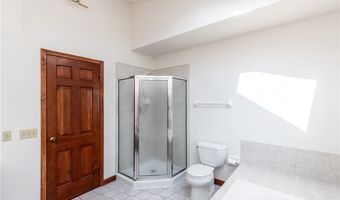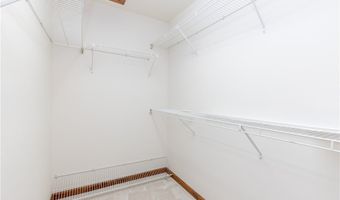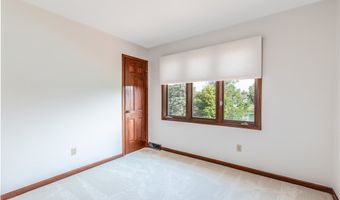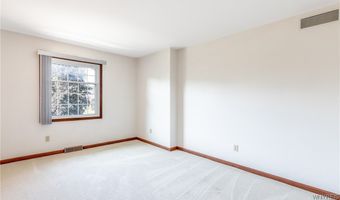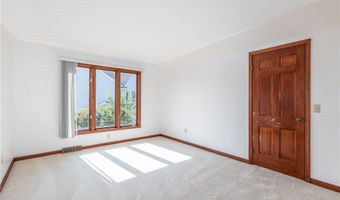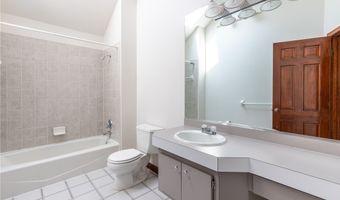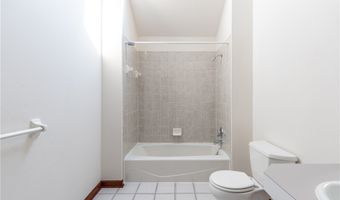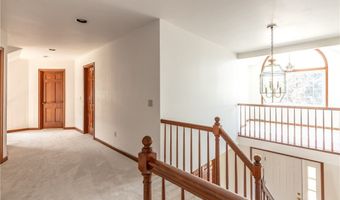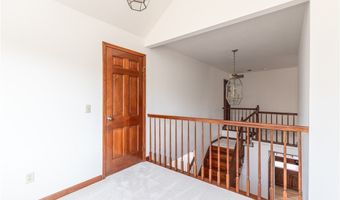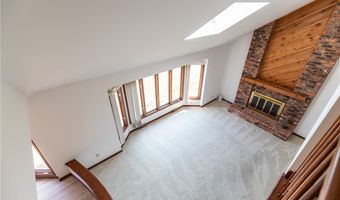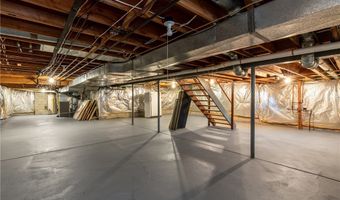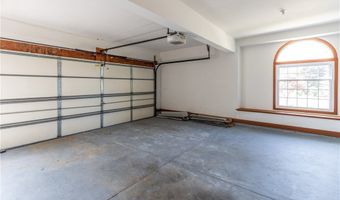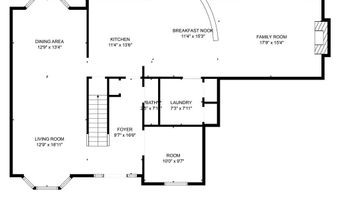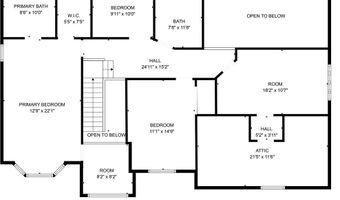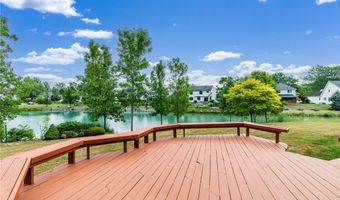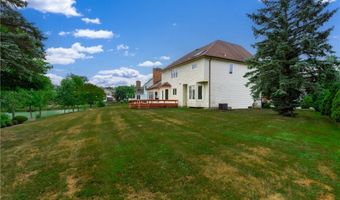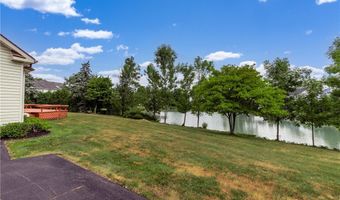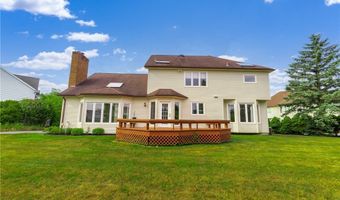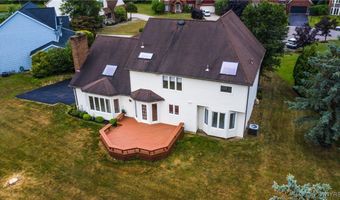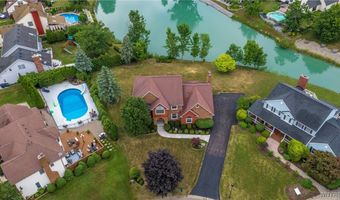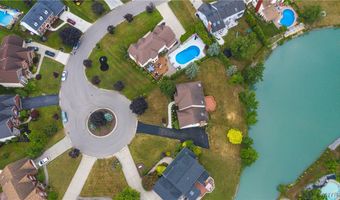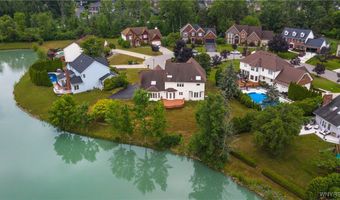121 Summershade Ct Amherst, NY 14051
Snapshot
Description
Welcome to 121 Summershade Court – Your Picture-Perfect Colonial in East Amherst! Nestled on a quiet, tree-lined cul-de-sac within the sought-after Williamsville School District, this beautifully maintained Colonial offers comfort, space, and scenic charm at every turn. Step inside to find 4 spacious bedrooms, 2.5 baths, and a flexible first-floor den or home office—ideal for today’s lifestyle. The sun-filled eat-in kitchen is fully applianced and features luxury vinyl plank flooring, a built-in oven, abundant cabinetry, generous counter space, and doors that open to the expansive backyard deck—perfect for morning coffee or summer dining. The formal living and dining rooms are designed for entertaining, while the cozy family room steals the show with its vaulted ceiling, skylight, wood-burning fireplace (NRTC), and picturesque pond views—a serene space to relax and unwind. Upstairs, retreat to the spacious primary suite, complete with a walk-in closet, a tranquil sitting area overlooking the foyer, and a spa-like ensuite bath with a step-in shower, large tub, and double sinks. Down the hall, you'll find three additional generously sized bedrooms, a lovely full bath, and a walk-in attic offering tons of storage or the potential to finish for even more living space. The full, dry basement is a blank canvas ready for your personal touch— rec room, home gym, or storage galore! Step outside to your expansive backyard; the pond view and a large deck make it the perfect spot to relax or entertain all summer long. Lovingly maintained & meticulously cared for by long-time owners: A/C '25, Carpeting '25, LVP floors '25, GE Cooktop '23, many windows '17, Ice shield and Roof Flashing '14, Vinyl Siding '14, Furnace '09, Roof '04, Skylights '04, plus 1st floor laundry, 2+ car side-load garage, refinished driveway & more! Close to all major conveniences yet tucked away on a tree-lined cul-de-sac, this home in Williamsville Schools is perfect for you! Showings start 7/30 and Seller will consider offers on 8/3 at 5PM. Public Open House Sat 8/2 from 11-1. Welcome home to 121 Summershade Court, you've found your MATCH!
More Details
Features
History
| Date | Event | Price | $/Sqft | Source |
|---|---|---|---|---|
| Listed For Sale | $549,900 | $195 | Keller Williams Realty WNY |
Taxes
| Year | Annual Amount | Description |
|---|---|---|
| $10,593 |
Nearby Schools
Elementary School Maplemere Elementary School | 4.5 miles away | PK - 05 | |
Elementary School Smallwood Drive School | 5 miles away | KG - 05 | |
Elementary School Heritage Heights Elementary School | 4.6 miles away | PK - 05 |
