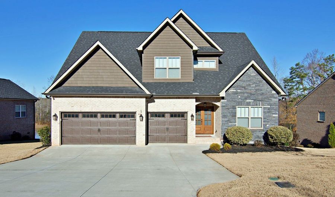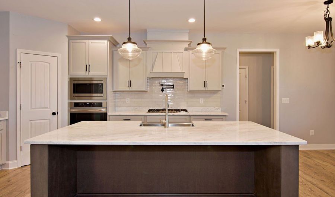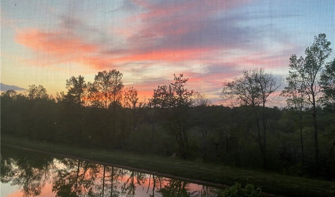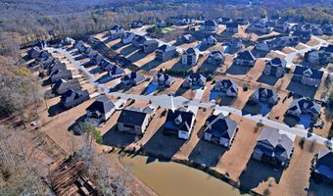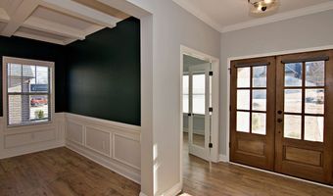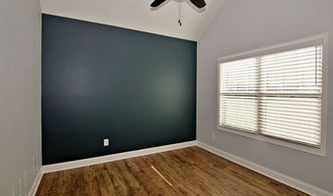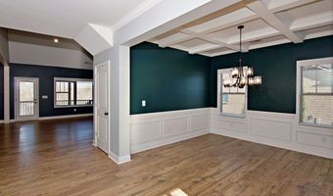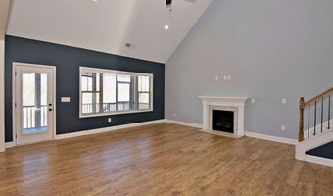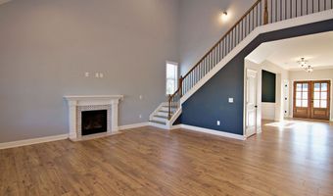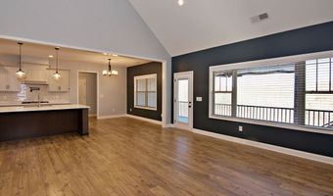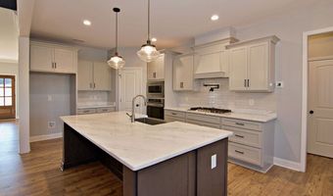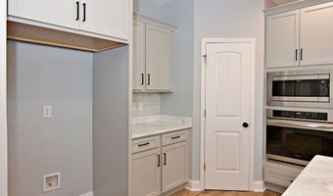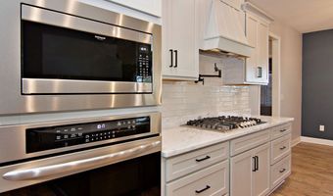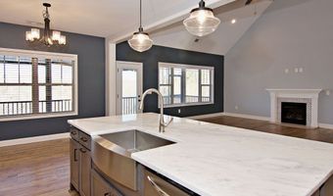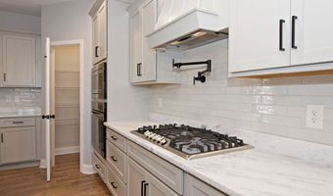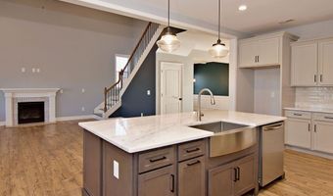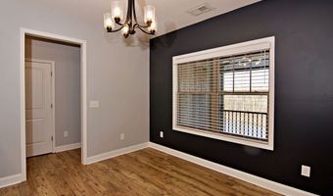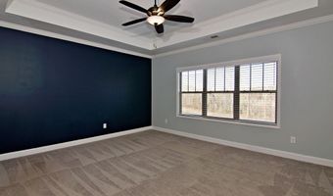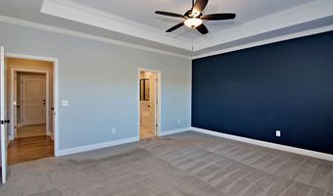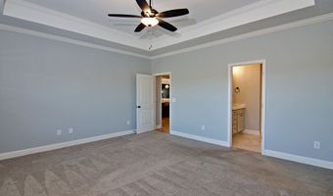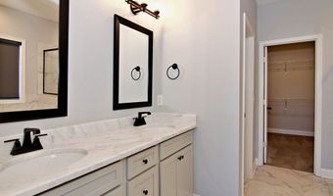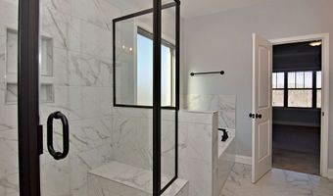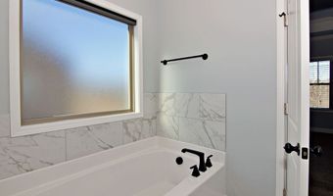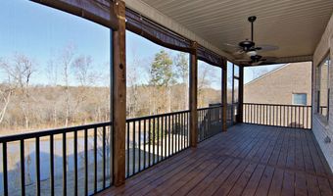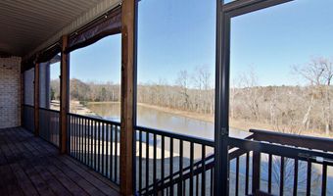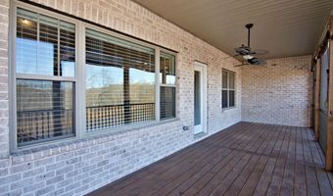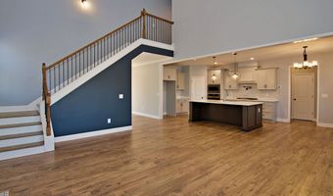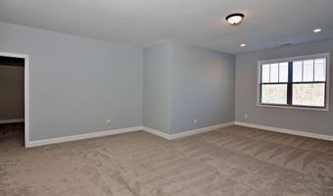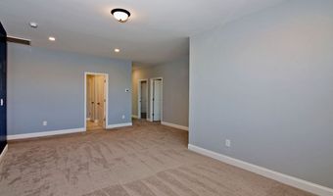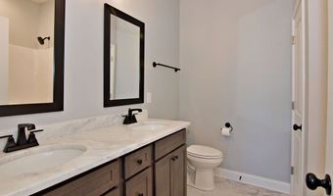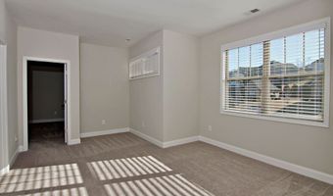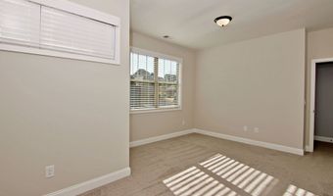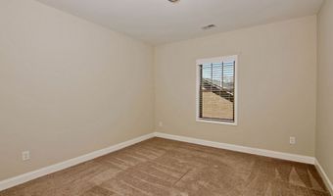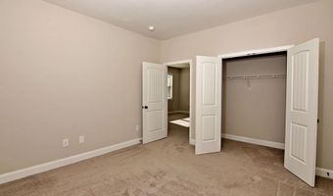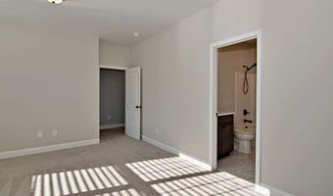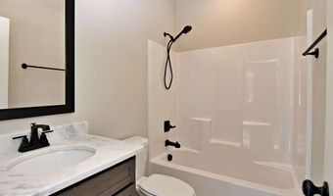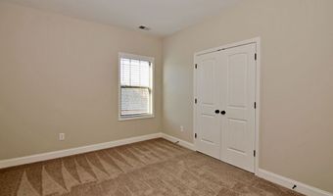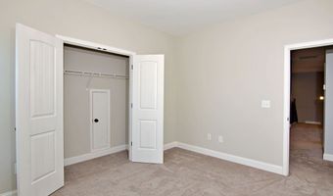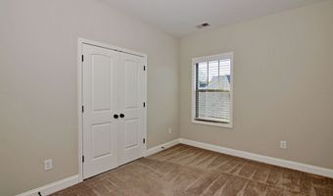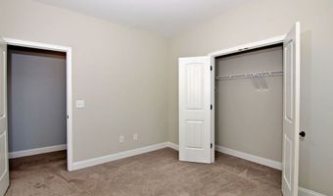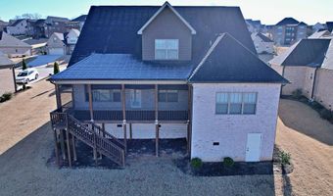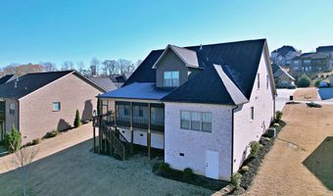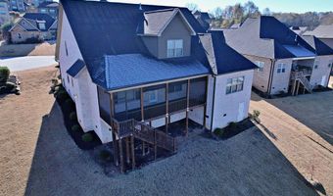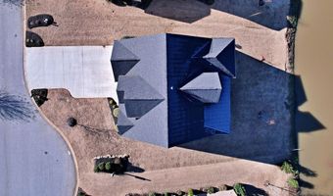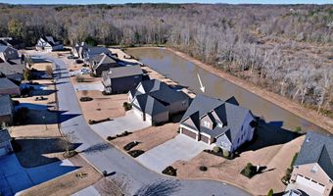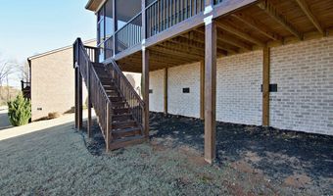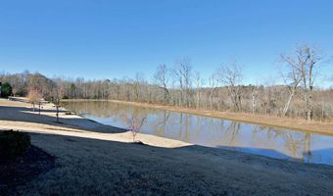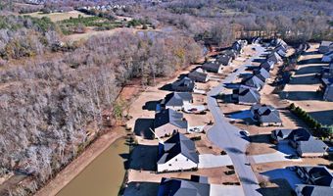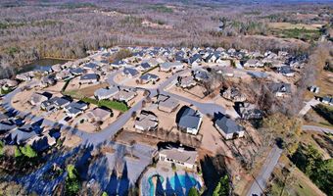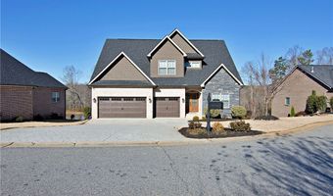121 Siena Dr Anderson, SC 29621
Snapshot
Description
This beautifully designed 4-bedroom, 3.5-bath home offers a perfect blend of luxury, comfort, and practicality, with thoughtful upgrades throughout and a custom feel. Located in Tuscany subdivision with a lazy river and a stunning clubhouse, providing a serene and social atmosphere for residents. As you enter the house you will find an spacious office space and a formal dining room area. The heart of the home is the kitchen, which boasts upgraded pot fillers and a beautiful backsplash, making it a chef’s dream, living room has a tiled fireplace that adds a touch of sophistication and coziness. The master suite is conveniently located on the main level. A screened-in covered porch extends your living space outdoors, perfect for relaxing or entertaining while enjoying the beautiful views of the pond and sunsets every evening. Upstairs, you'll find a loft area that provides a versatile space for either relaxation or entertainment. Adjacent to the loft is a mother-in-law suite, featuring its own separate living area, a full bathroom, and a private bedroom. 2 additional bedrooms are located upstairs. This home is a true gem, offering ample space for families and guests while maintaining a high level of elegance and functionality.
More Details
Features
History
| Date | Event | Price | $/Sqft | Source |
|---|---|---|---|---|
| Listed For Sale | $559,900 | $∞ | Keller Williams - Western Upstate, SC |
Expenses
| Category | Value | Frequency |
|---|---|---|
| Home Owner Assessments Fee | $700 | Annually |
Taxes
| Year | Annual Amount | Description |
|---|---|---|
| 2024 | $2,542 |
Nearby Schools
High School T L Hanna High | 3.5 miles away | 09 - 12 | |
Elementary School Midway Elementary | 3.9 miles away | PK - 05 | |
Elementary School Concord Elementary | 5.4 miles away | KG - 05 |
