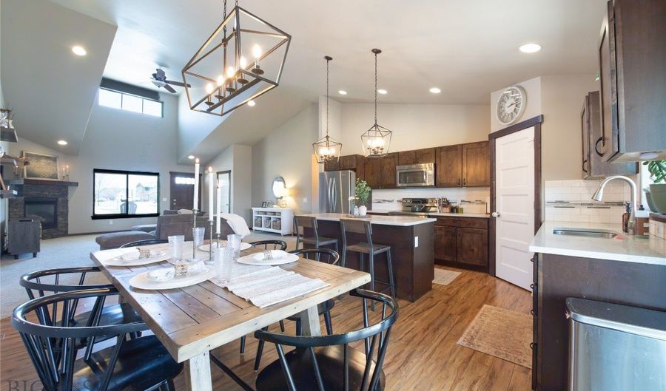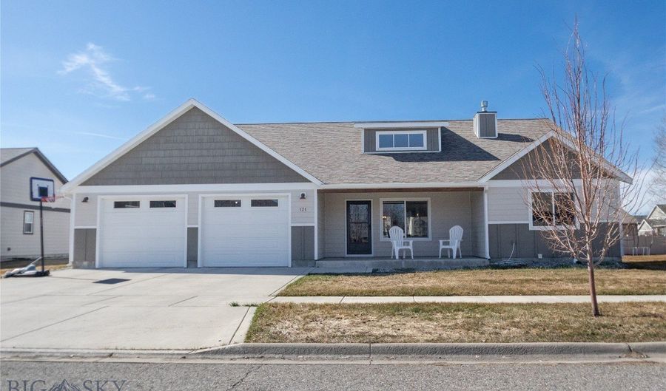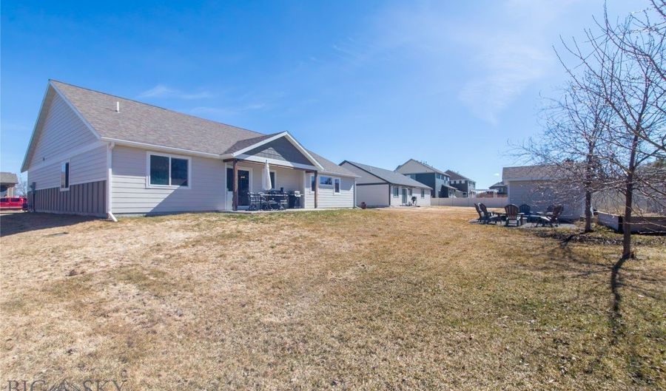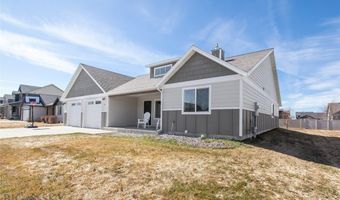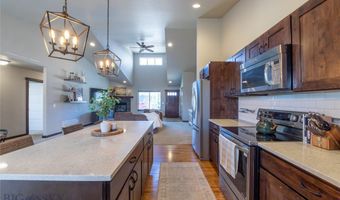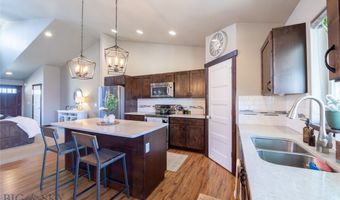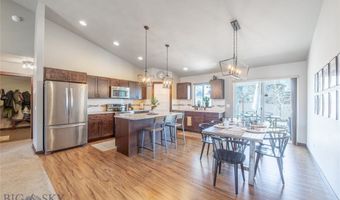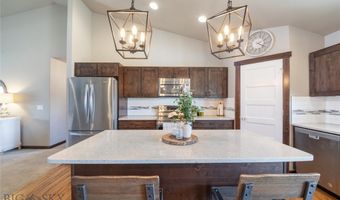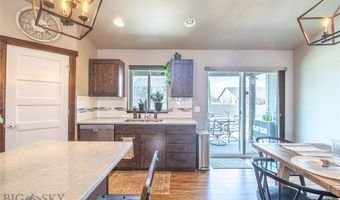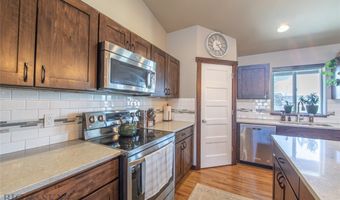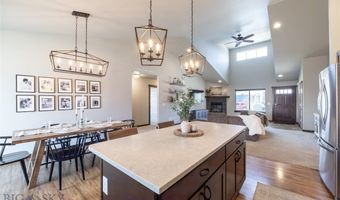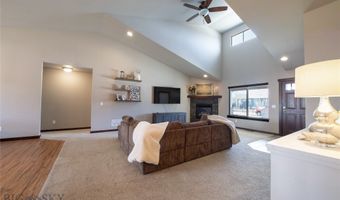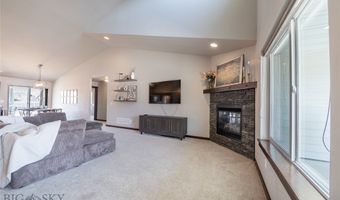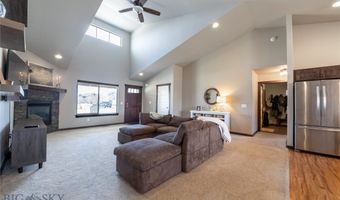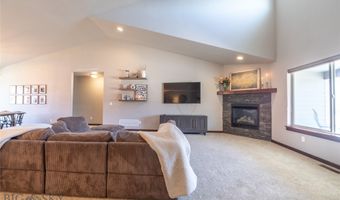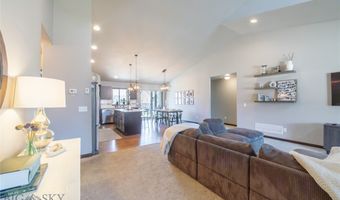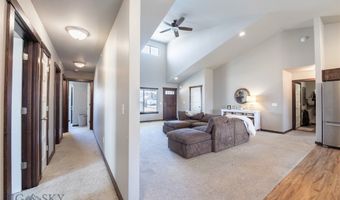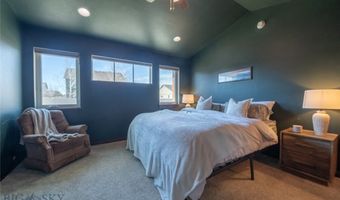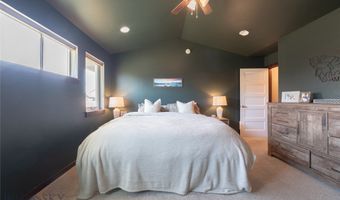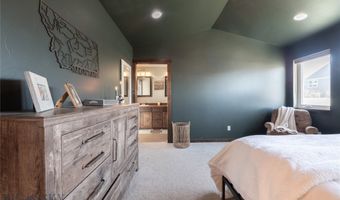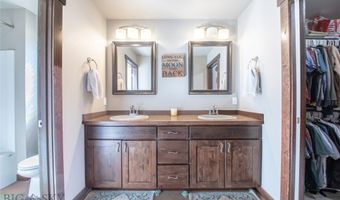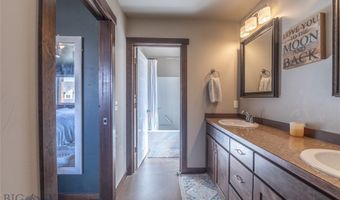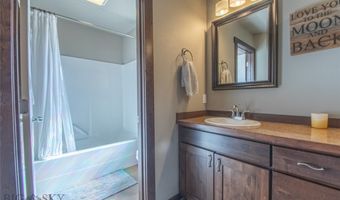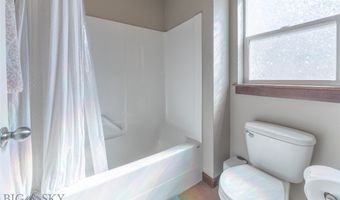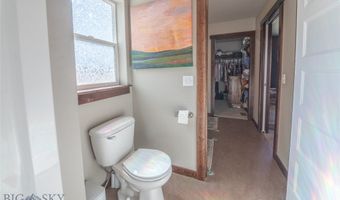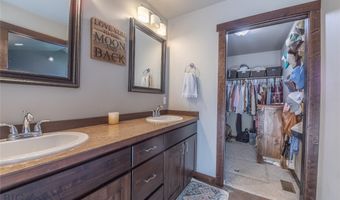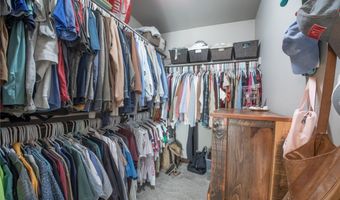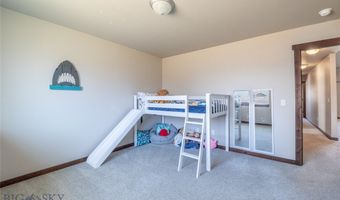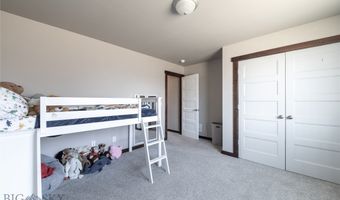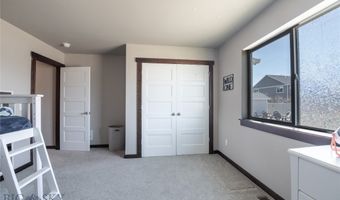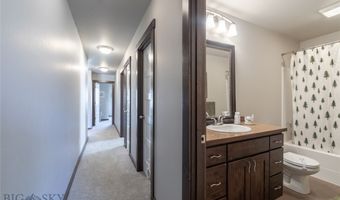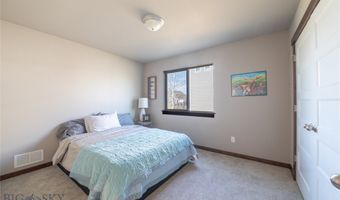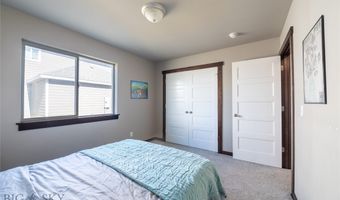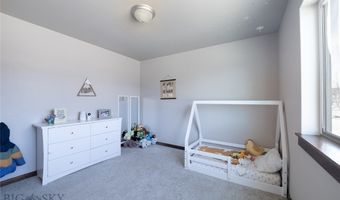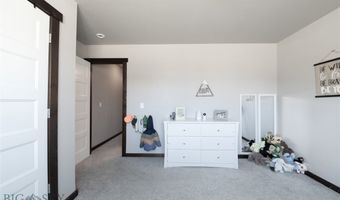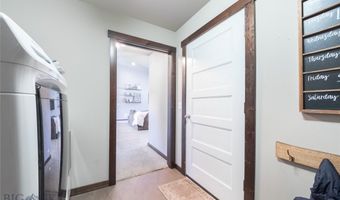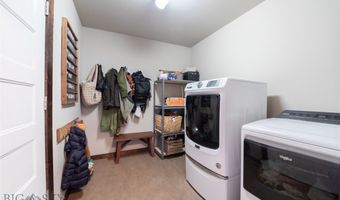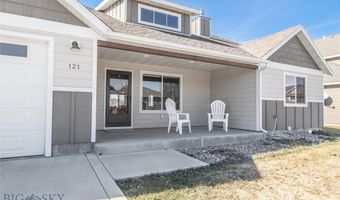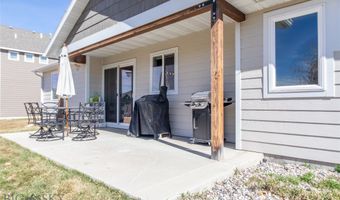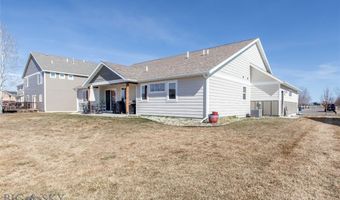121 Scott Dr Bozeman, MT 59718
Snapshot
Description
Step into this cozy and inviting SINGLE LEVEL home featuring four spacious bedrooms, including a master suite thoughtfully separated from the
other three for added privacy. The heart of the home features an open concept design, seamlessly connecting the living room, dining area, and
kitchen- perfect for entertaining. With vaulted ceilings enhancing the spacious feel and allowing natural light flow. With modern finishes and a
functional layout, this home offers modern finishes this home offers both style and comfort in a beautifully designed space. Located in the growing
Four Corners with the new development, Jackrabbit Crossing, adding various different amenities from restaurants, grocery stores, and other forms of
entertainment for easy living.
More Details
Features
History
| Date | Event | Price | $/Sqft | Source |
|---|---|---|---|---|
| Listed For Sale | $725,000 | $379 | ERA Landmark Real Estate |
Expenses
| Category | Value | Frequency |
|---|---|---|
| Home Owner Assessments Fee | $150 | Quarterly |
Taxes
| Year | Annual Amount | Description |
|---|---|---|
| 2024 | $5,178 |
Nearby Schools
Middle School Monforton 7 - 8 | 3.6 miles away | 07 - 08 | |
Elementary School Monforton Primary | 3.6 miles away | PK - 02 | |
Elementary School Monforton School | 3.6 miles away | 03 - 06 |
