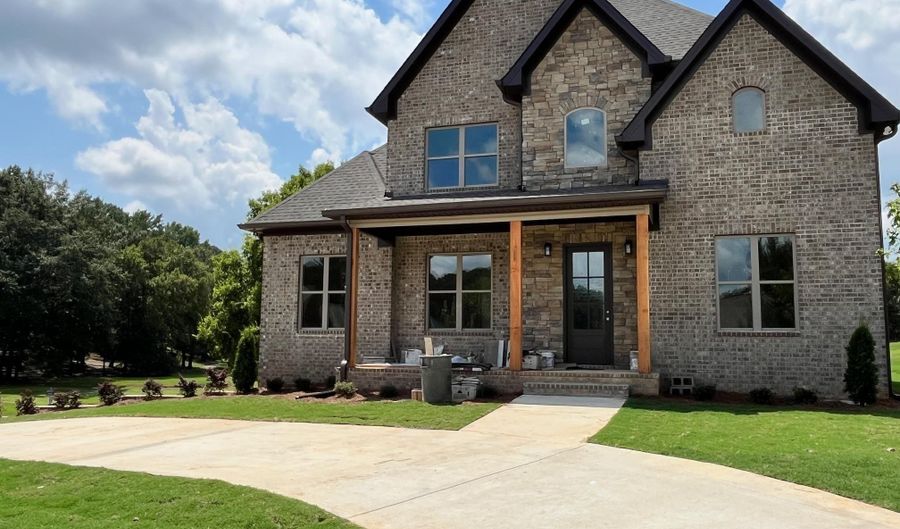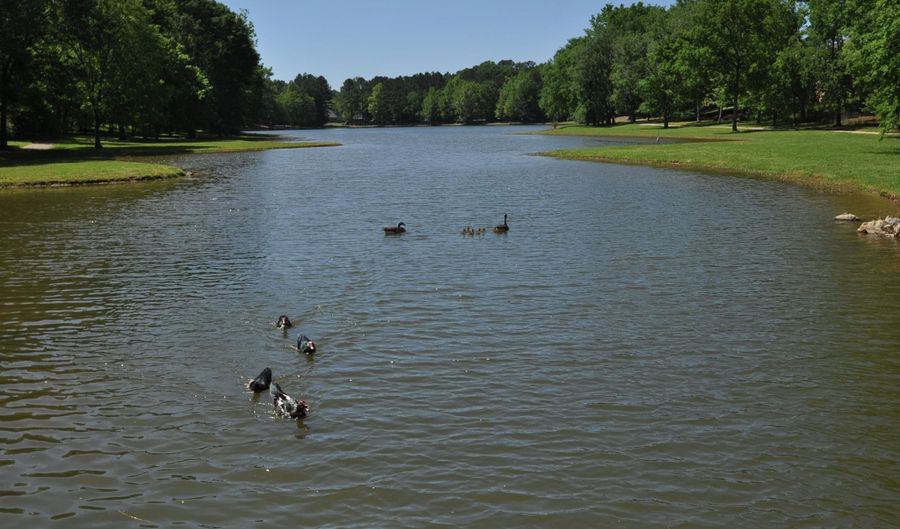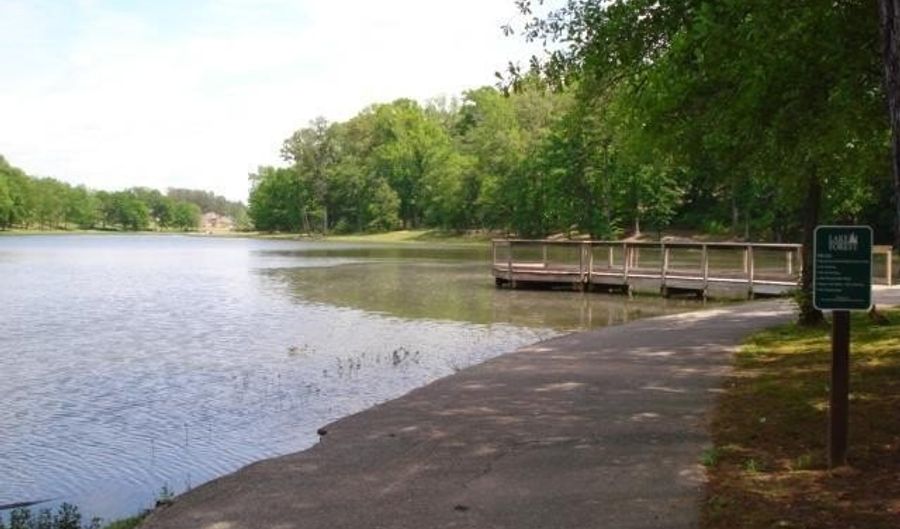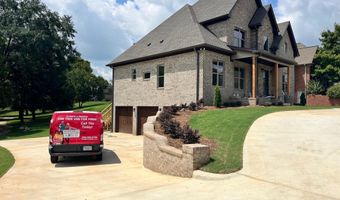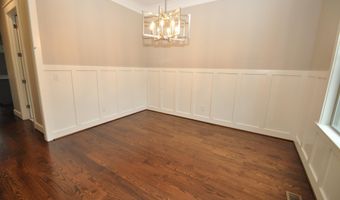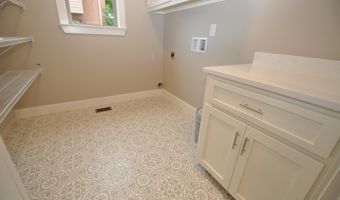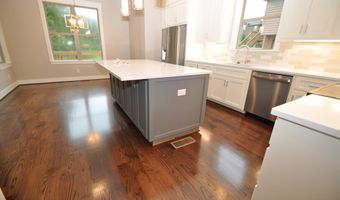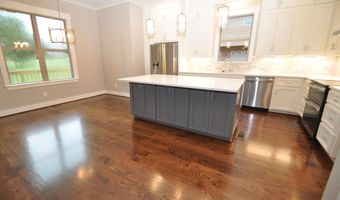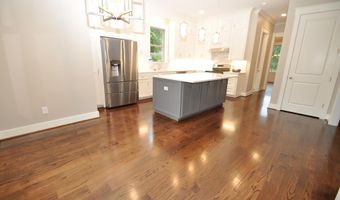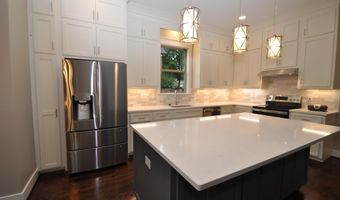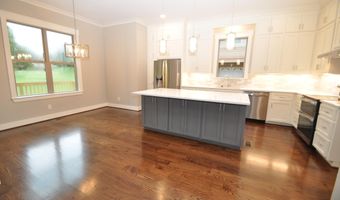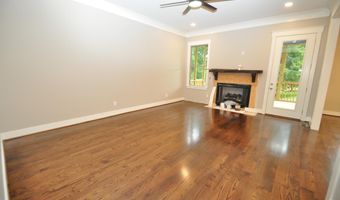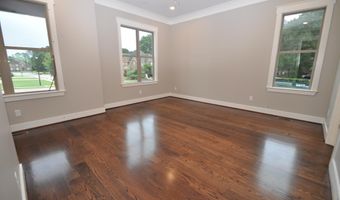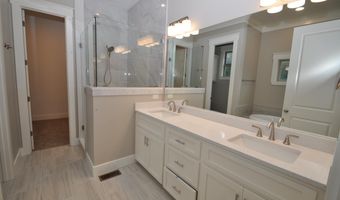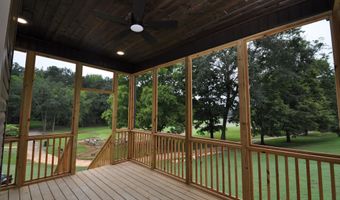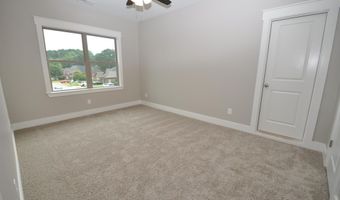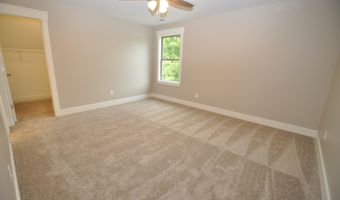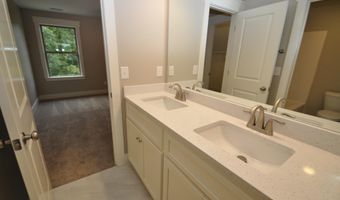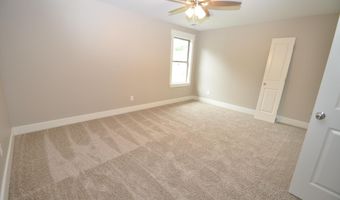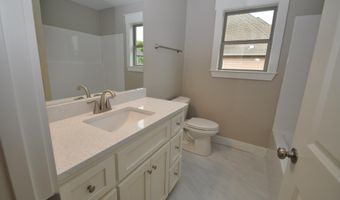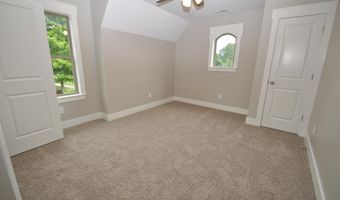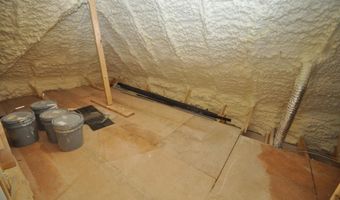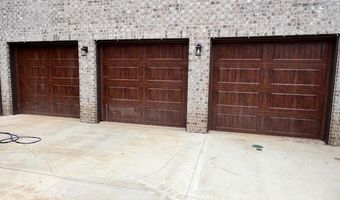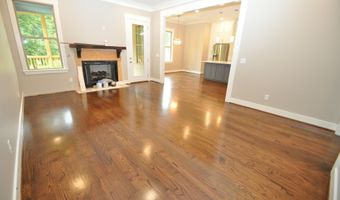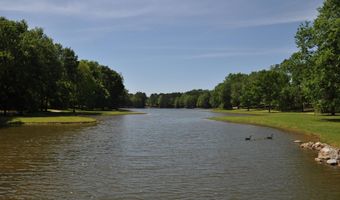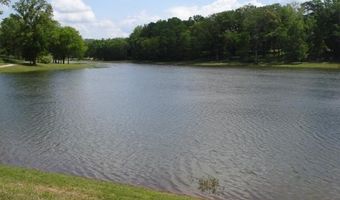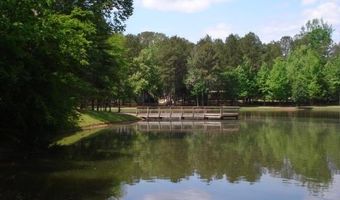121 SCENIC LAKE Dr Alabaster, AL 35114
Snapshot
Description
NEW HOME--LAKE LOT!! NEW Brick 5BR/3.5BA home on lake lot. 10FT ceilings, 8ft doors. Open floor plan, Master on main, XL open Eat-in kitchen w/ 7ft island w/ breakfast bar, 2 pantries, floor to ceiling cabinets. Laundry room on main w/ BUILT-INS. XL bedrooms w/ walk-in or double closets. Walk-in attic. **Compare--Other new homes have little or no brick, siding to paint, uncased windows, no ceiling fans, less trim & crown. We have Brick, covered front & rear porch, Spray foam insulation--80 degree attic. Tankless Gas water heater, Gas Fireplace, gas heat, XL Large 3-car garage--oversized 8ft doors for SUV/Truck. Main level parking circular drive, Sidewalks--walk to school & private lake - ALL of this, lake lot, plus walking trail, picnic area & playground. Brick NEW home--- Call Today!!
More Details
Features
History
| Date | Event | Price | $/Sqft | Source |
|---|---|---|---|---|
| Listed For Sale | $569,900 | $∞ | eXp Realty, LLC Central |
Nearby Schools
Middle School Thompson Middle School | 1.3 miles away | 06 - 08 | |
High School Thompson High School | 1.6 miles away | 09 - 12 | |
Middle School Thompson Intermediate School | 2.1 miles away | 04 - 05 |
