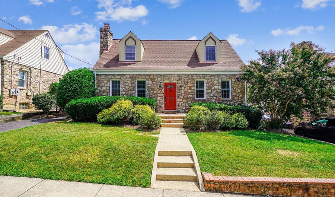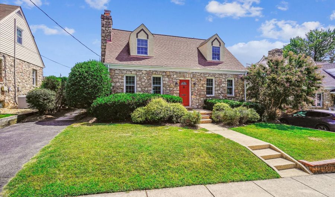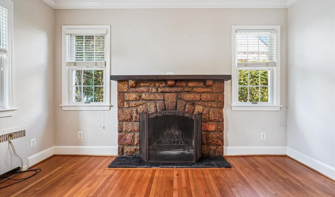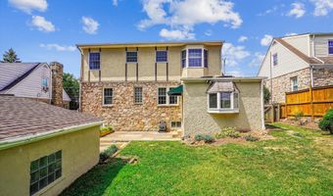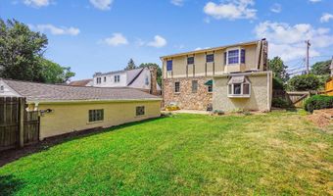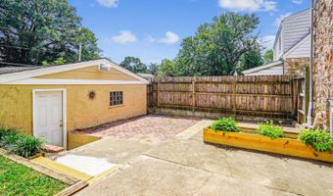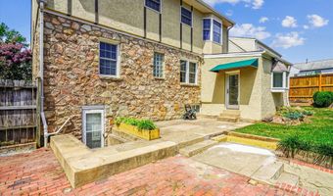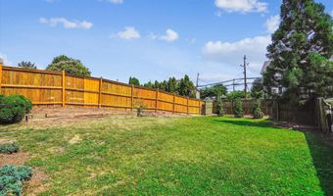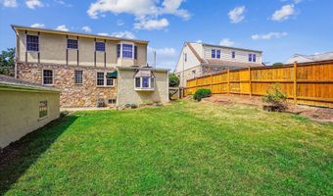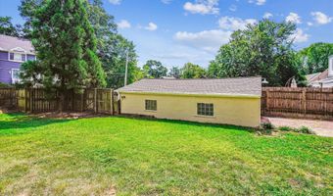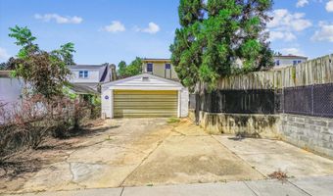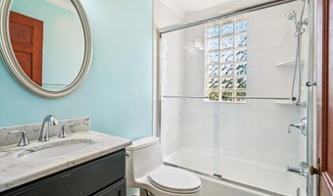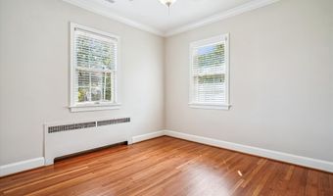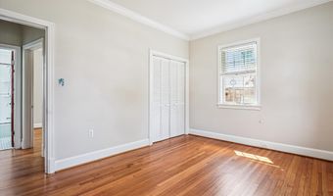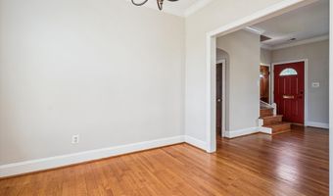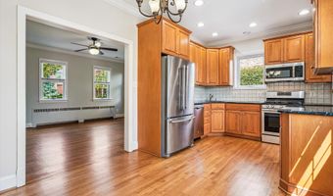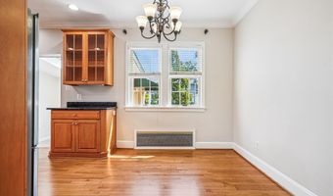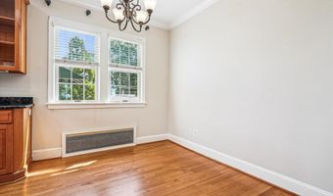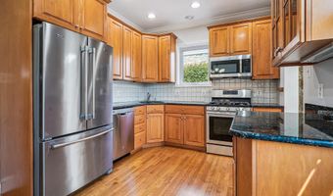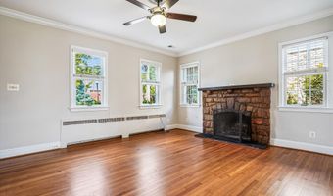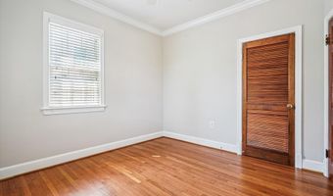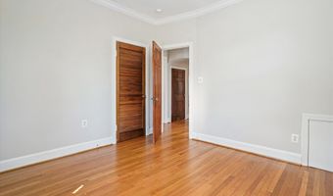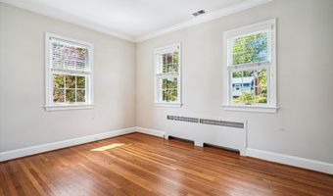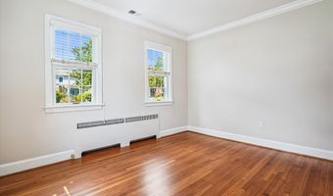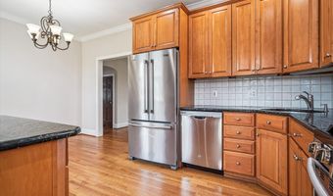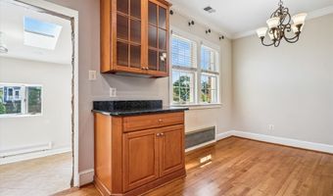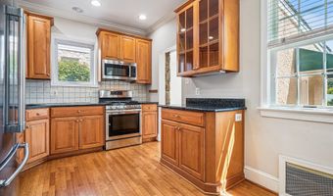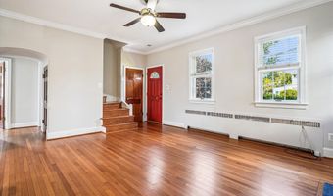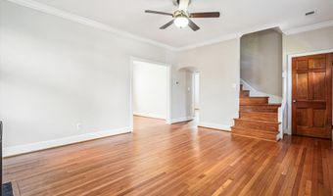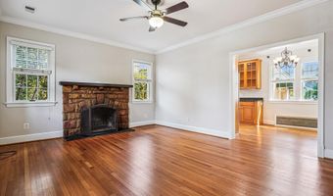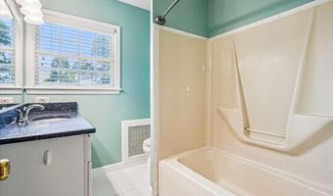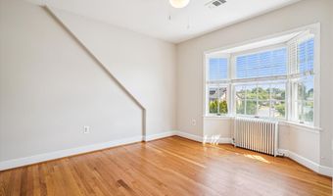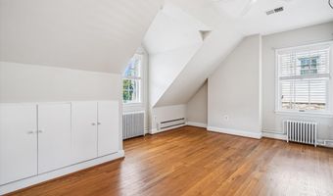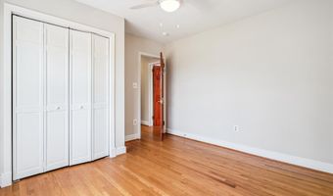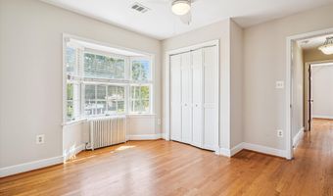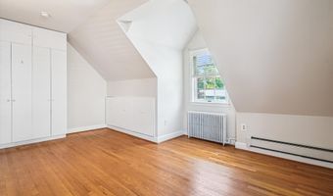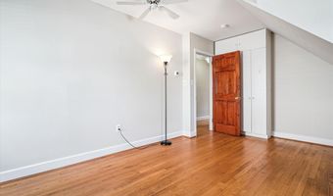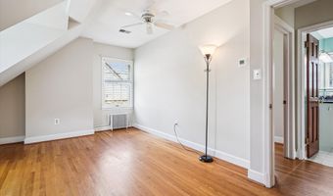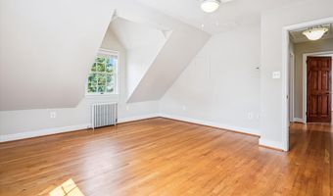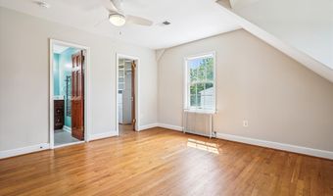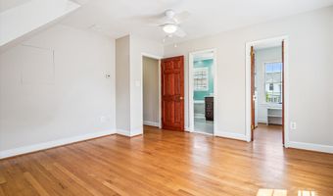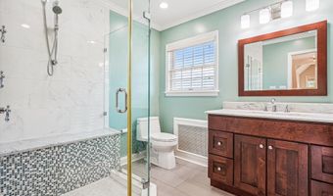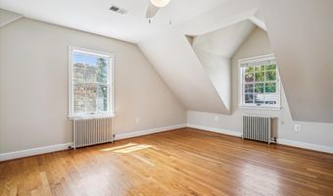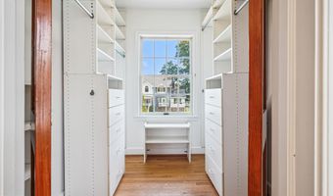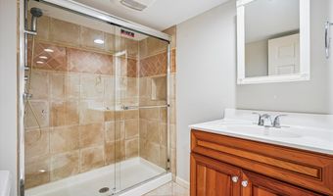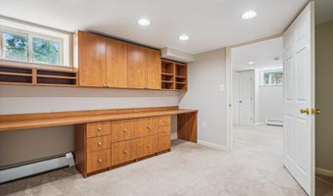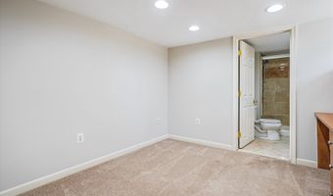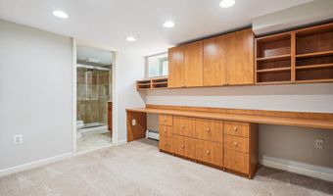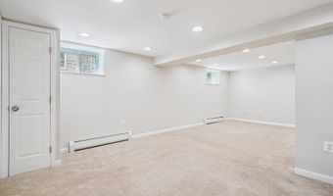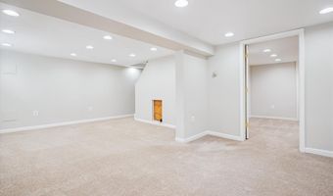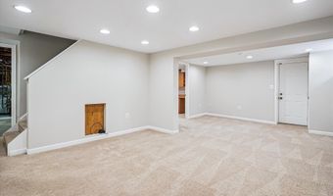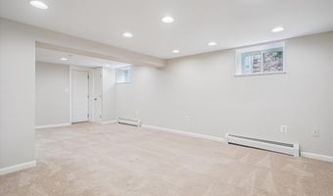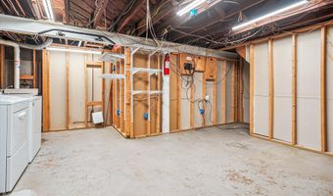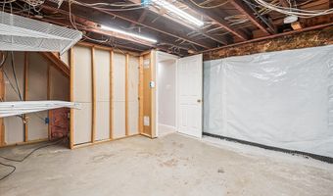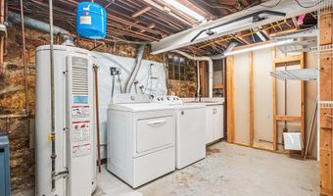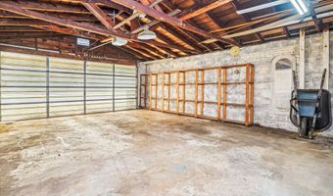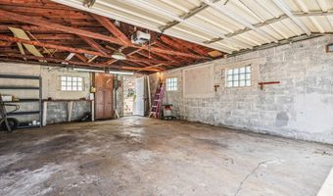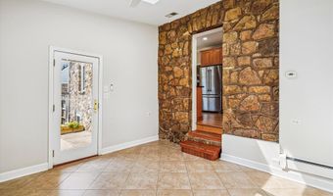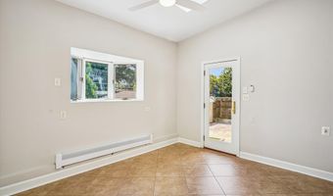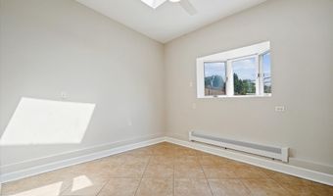121 S FENWICK St Arlington, VA 22204
Snapshot
Description
**Charming Stone Cape Cod in Historic Arlington Heights!**
Welcome to the delightful "Storybook Stone Cape Cod," a rare gem dating back to 1937. This home stands out in Arlington with its distinctive stone architecture and timeless charm, masterfully blending classic elegance with modern amenities. Nestled in the coveted Historic Arlington Heights neighborhood, this property offers generous living space, featuring 5 bedrooms, 4 full baths, office space, living, family, and bonus rooms, along with a large detached garageperfect for those seeking comfort, style and location!
As you step inside, the main level impresses with 9ft high ceilings, complemented by beautifully refinished hardwood floors, elegant crown molding, and fresh new windows, all enhancing the home's inviting atmosphere. At the heart of this space is the striking stone fireplace, offering both warmth and charm. The area flows naturally into the gourmet kitchen, which is a dream for any culinary enthusiast, featuring solid maple wood cabinets, granite countertops, stainless steel appliances and recessed lighting.
The main level offers two bedrooms, accompanied by a beautifully updated bathroom featuring a marble sink counter top, a sleek shower-tub with glass doors, and time period tile flooring. Adjacent to the kitchen is a versatile sun-drenched bonus room, featuring a large stone wall, bay window, skylights and a glass door leading to the back of the home.
The upper level showcases hardwood floors throughout, encompassing three generous bedrooms and two full baths. The primary bedroom is a retreat with a ceiling fan, a walk-in closet, and an ensuite bathroom with marble sink countertops, a spacious walk-in shower, and a heated towel bar. The front bedroom features extra built-in storage, while the rear bedroom boasts a large bay window. A well-appointed upper hall bathroom offers ceramic tile floors, granite sink countertops and tub/shower.
The lower level is designed for relaxation and productivity, featuring an expansive family/recreation room, a private office space with built-ins for two workstations, and a full bath with a walk-in shower. The unfinished area is perfect for extra storage and includes a large washer and dryer along with a utility sink.
Outdoors, the back of the home presents a generous patio area and a lush fenced-in backyard. The large detached garage, accessible via a private driveway, backs onto S. Fillmore St., providing ample parking and storage space.
Located in the vibrant Arlington Heights neighborhood, this historic area is close to several parks, the Thomas Jefferson Community Center, restaurants, shops, and more. The property offers convenient accessibility to Metro and ART Bus Stops, and nearby Orange/Silver line metro, making commuting a breeze.
Don't miss the chance to call this charming house your home. Schedule a viewing today to experience all it has to offer!
Owner/Agent
More Details
Features
History
| Date | Event | Price | $/Sqft | Source |
|---|---|---|---|---|
| Listed For Rent | $5,000 | $2 | Compass |
Taxes
| Year | Annual Amount | Description |
|---|---|---|
| $0 |
Nearby Schools
Elementary School Long Branch Elementary | 0.3 miles away | PK - 05 | |
Elementary School Henry Elementary | 0.4 miles away | PK - 05 | |
High School Tech. Ed. & Career Center. | 0.5 miles away | 09 - 12 |






