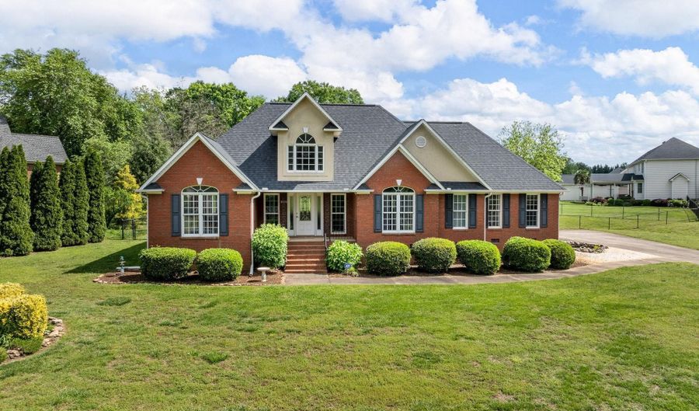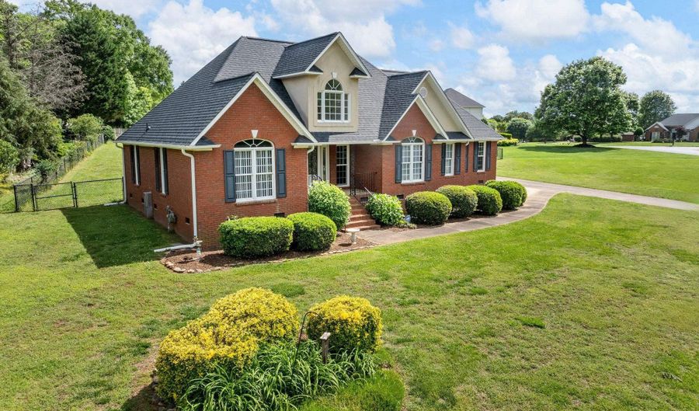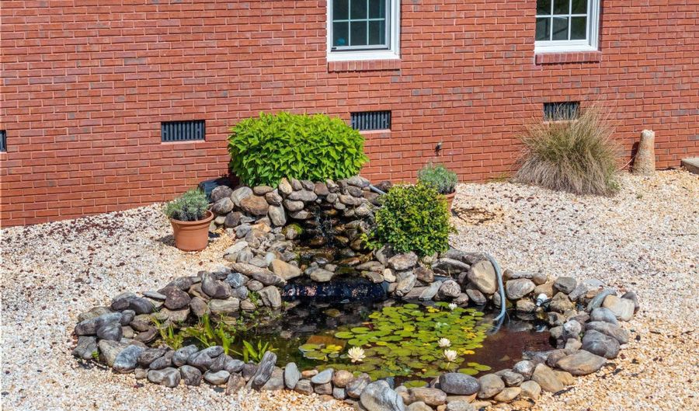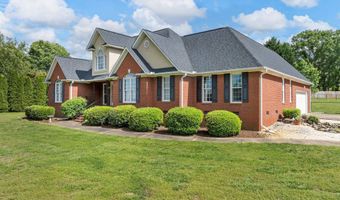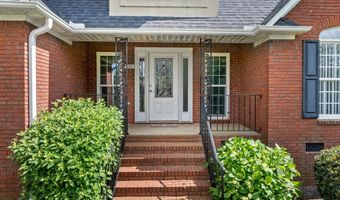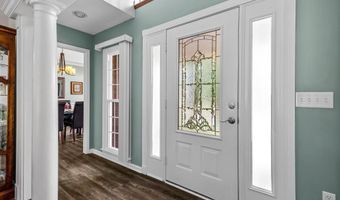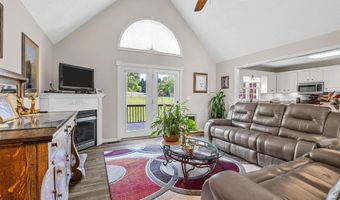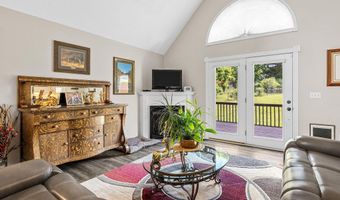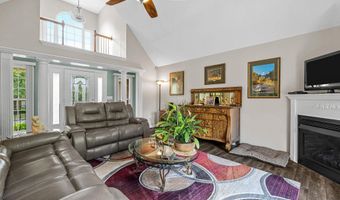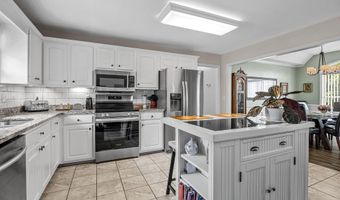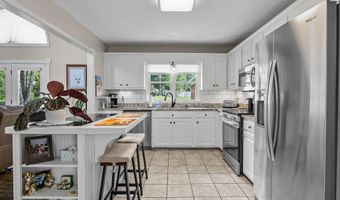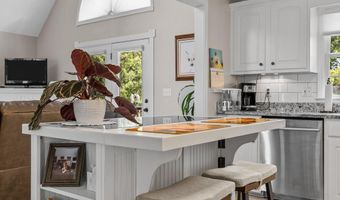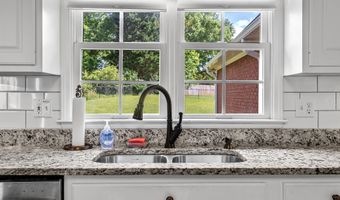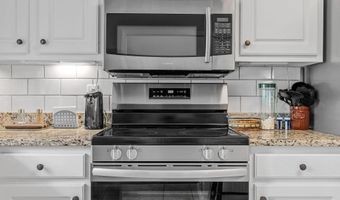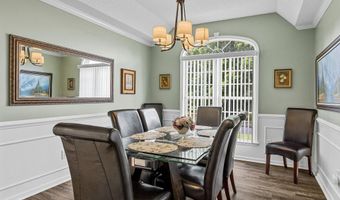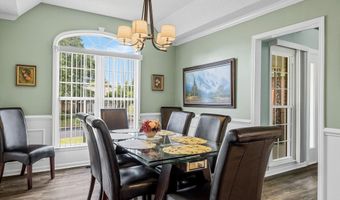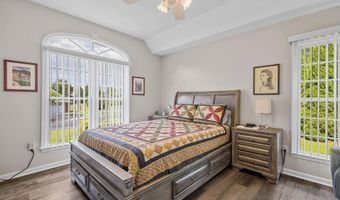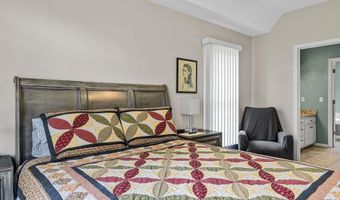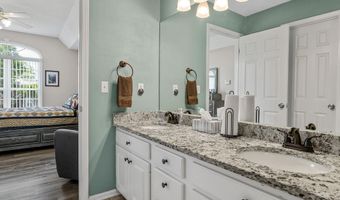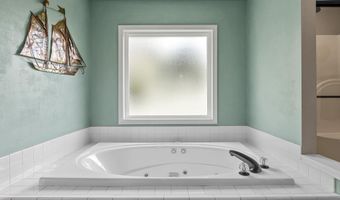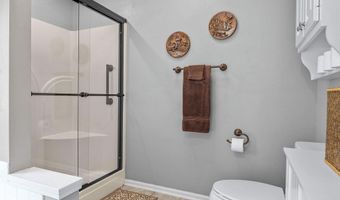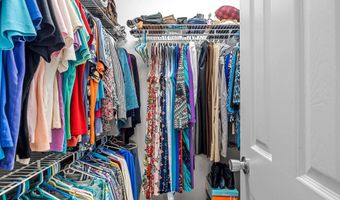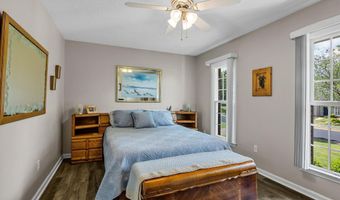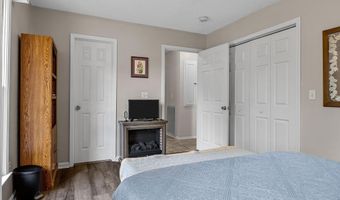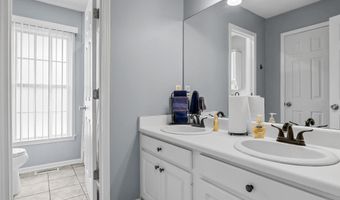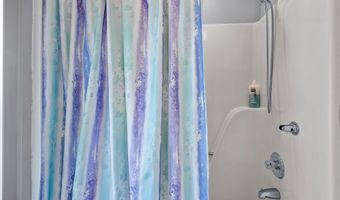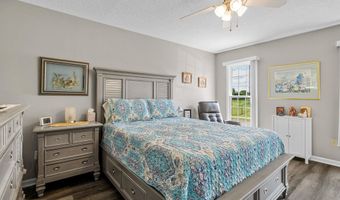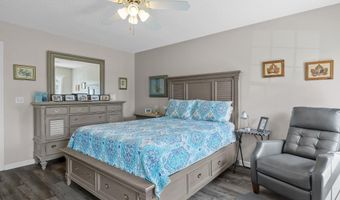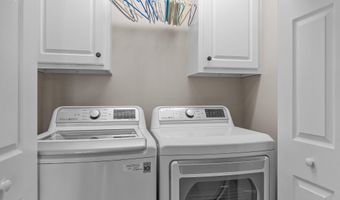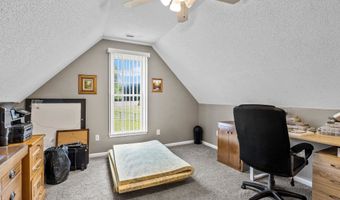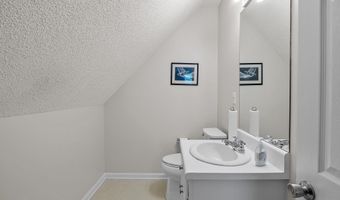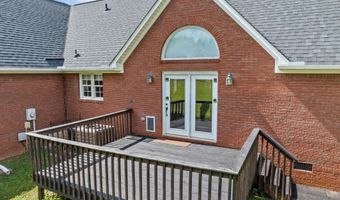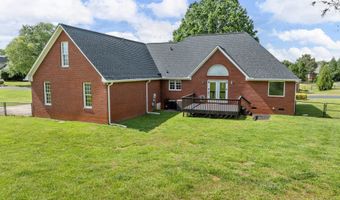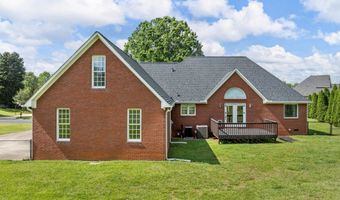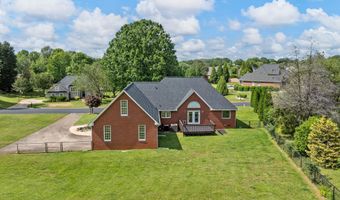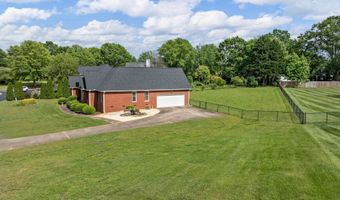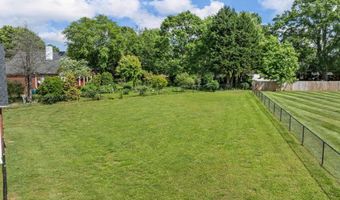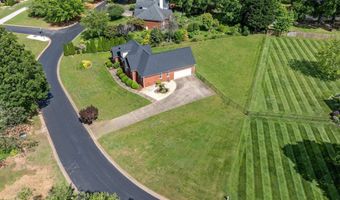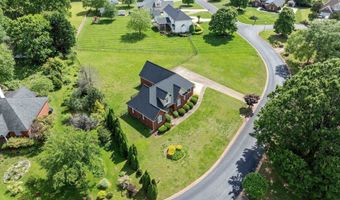121 Lewis Burnett Dr Boiling Springs, SC 29316
Snapshot
Description
Welcome to your dream home! Nestled in the charming town of Boiling Springs, in the Carlisle Crossing community, captivating single-story house with a delightful flex room awaits your arrival to create cherished memories. With a generous interior spanning approximately 2050 square feet, this residence is designed thoughtfully with comfort and convenience in mind. Featuring three cozy bedrooms including a spacious primary bedroom, and 2.5 well-appointed bathrooms, this home ensures a comfortable and private living experience for all. The heart of the home boasts a warm gas log fireplace, perfect for those chilly evenings, complemented by a state-of-the-art tankless gas water heater ensuring endless hot showers, winter or not! Built with enduring quality, the house showcases a timeless brick exterior and includes a newer roof, gutters, and downspouts that promise peace of mind. The main HVAC unit is only four years old, keeping your new home climate controlled year-round with efficiency. Step outside and experience tranquility in the exquisitely fenced yard, a haven for your weekend get-togethers or your private retreat. The thoughtful side entry garage adds not only convenience but also an aesthetic charm to the home's structure. From the moment you enter the neighborhood, you’ll feel the strong sense of community and upkeep that makes this area sought after by many. This home not only stands as a structure but as a testament to quality building and meticulous maintenance. Don’t miss out on making this exceptional property your own personal sanctuary!
More Details
Features
History
| Date | Event | Price | $/Sqft | Source |
|---|---|---|---|---|
| Listed For Sale | $409,900 | $200 | Keller Williams Realty Partners |
Expenses
| Category | Value | Frequency |
|---|---|---|
| Home Owner Assessments Fee | $350 | Annually |
Taxes
| Year | Annual Amount | Description |
|---|---|---|
| 2024 | $1,449 |
Nearby Schools
High School Boiling Springs High | 1.8 miles away | 10 - 12 | |
High School Boiling Spgs 9th Grade Camp | 2.3 miles away | 09 - 09 | |
Elementary School Boiling Springs Elementary | 2.7 miles away | PK - 04 |
