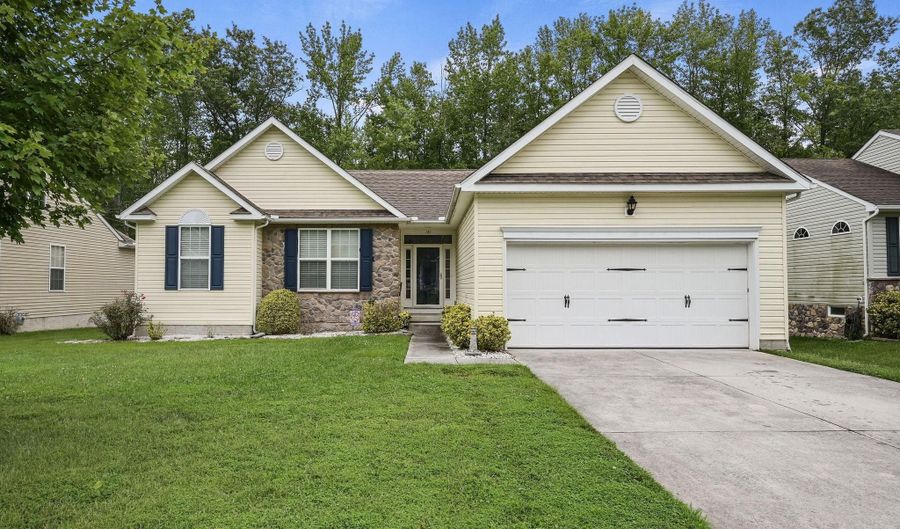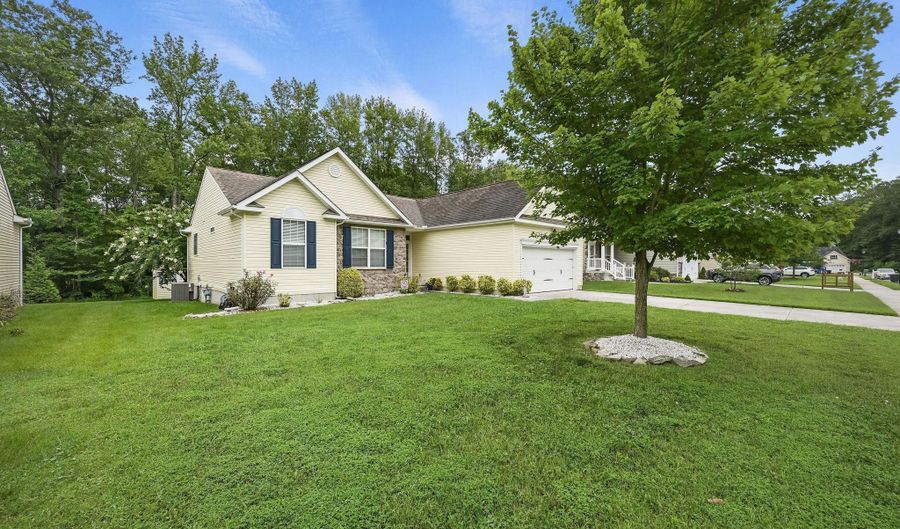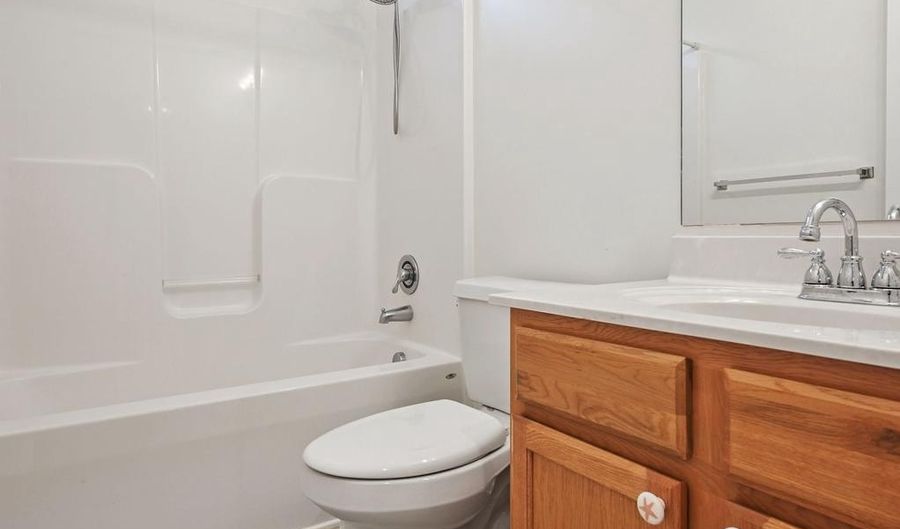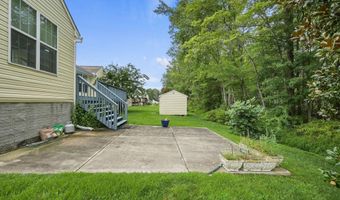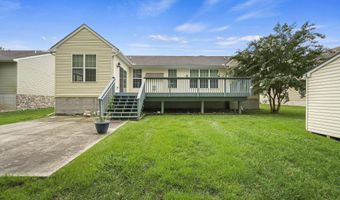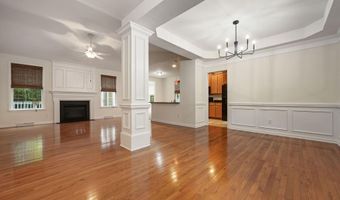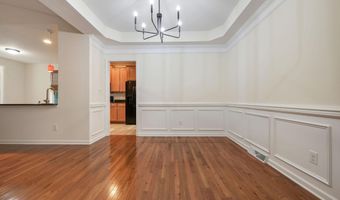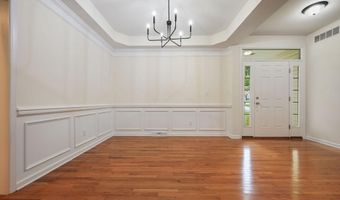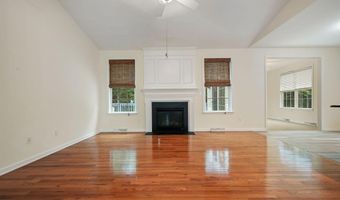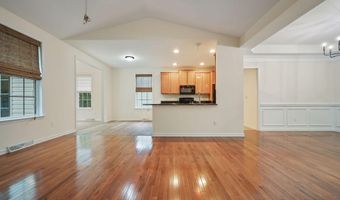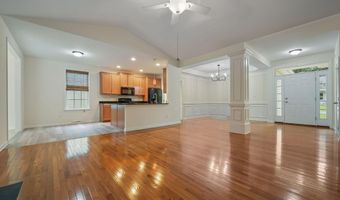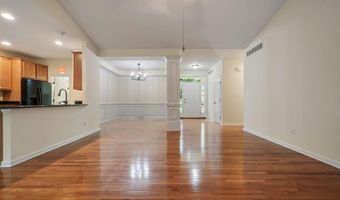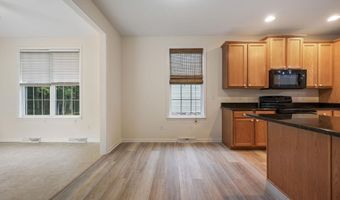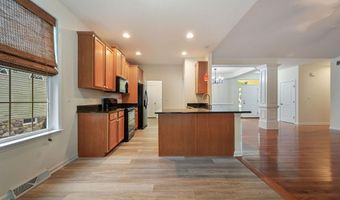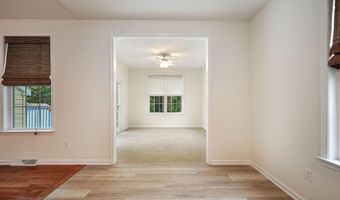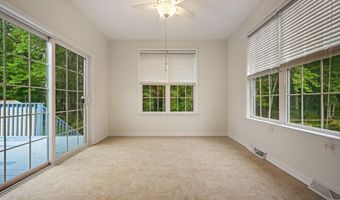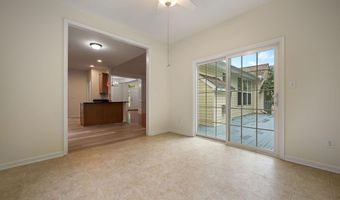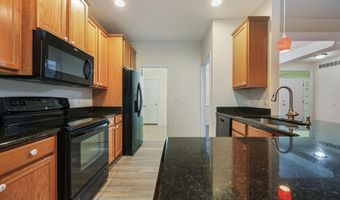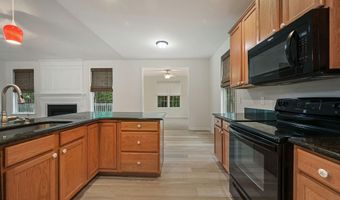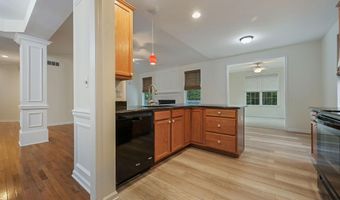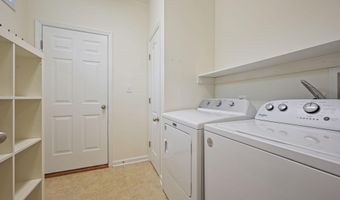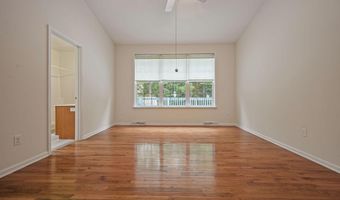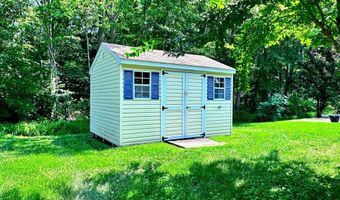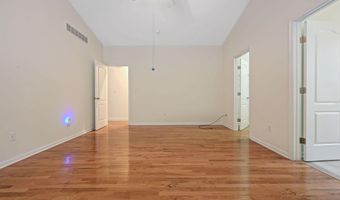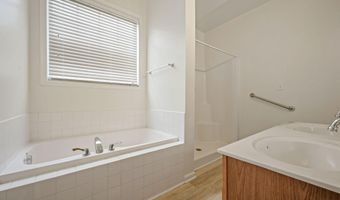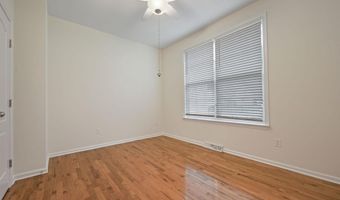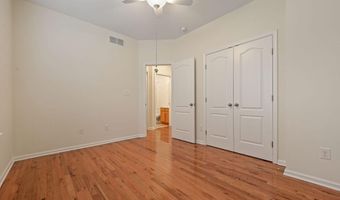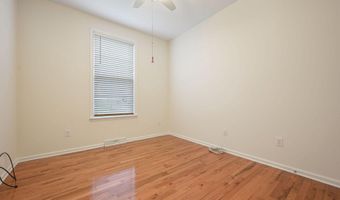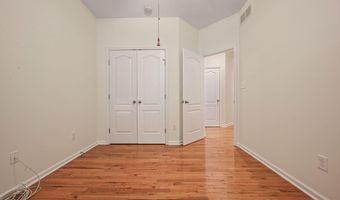One-owner 3-bedroom, 2-bath ranch offering a spacious open floorplan with fresh paint and new LVP flooring throughout much of the home. The main living area features hardwood floors and a cozy fireplace, creating a warm and inviting space. The kitchen is equipped with 42" cabinets, granite countertops, and recessed lighting, while the formal dining room showcases elegant tray ceilings. The primary bedroom includes vaulted ceilings, a walk-in closet, double vanity, a 5-foot shower, and a relaxing soaking tub. A bright sunroom opens to the rear deck and patio, which back to woods and a streamperfect for privacy and peaceful outdoor living. Additional highlights include 2x6 construction, attic storage, an encapsulated crawlspace, a large garden shed, and a 2-car garage. The home has been well maintained with a new heating system installed 2 years ago and the AC replaced 8 years ago. Architectural shingles complete the package on this beautifully kept home. Seller has an assumable loan at 3.25% with an approximate balance of $120,000, offering a great opportunity for qualified buyers.
