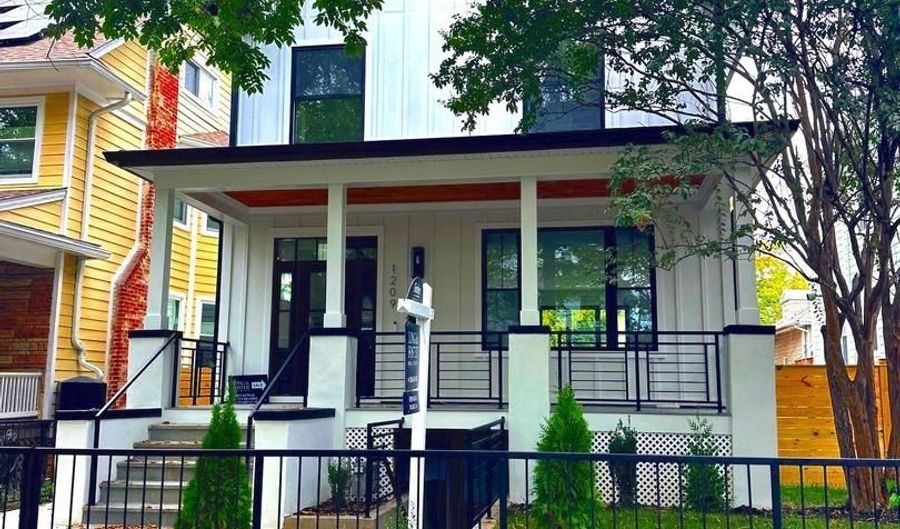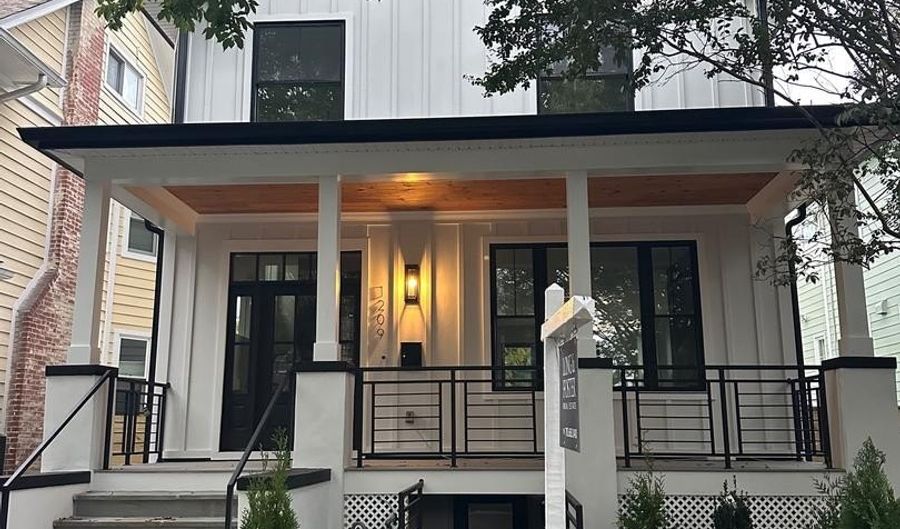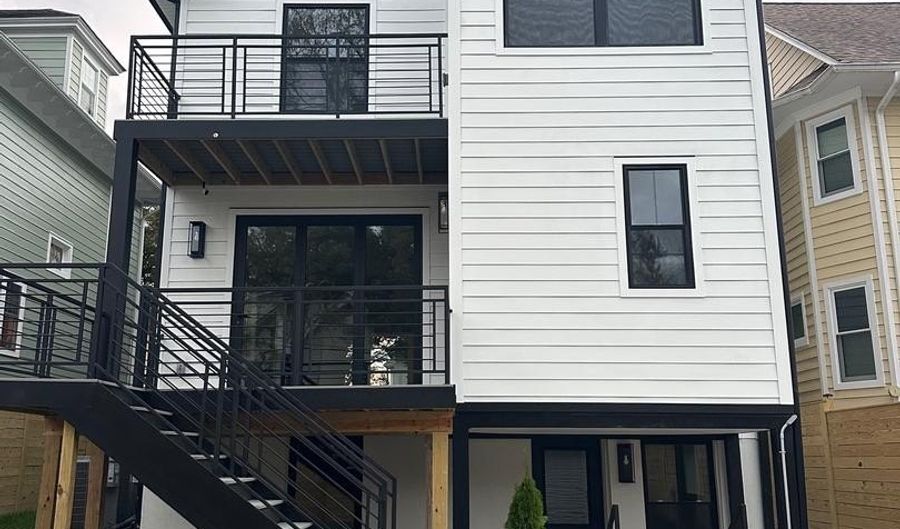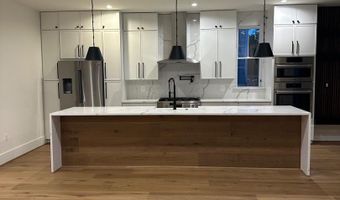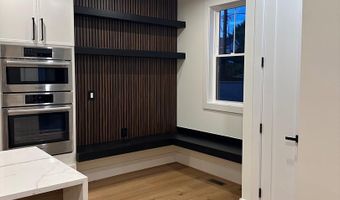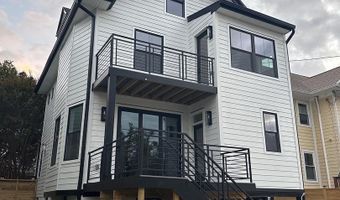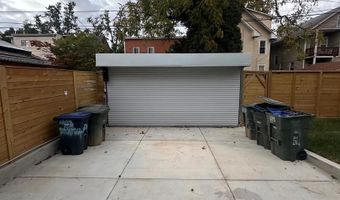1209 DECATUR St NW Washington, DC 20011
Snapshot
Description
A magnificent Craftsman single family in 16th Street Heights is our latest addition to the renovated canvas of Washington. This six-bedroom four-and-one half bath residence sits on a tree lined Boulevard of turn of the century expanded homes. First impressions are demonstrative of the elegance and efforts made in restoring this home to a modern masterpiece. Custom iron fencing and evergreen plantings, freshly sodded lawn and flagstone walkways lead to the covered front porch, and Transomed front door with sidelights. The reception area features an acoustic teak wall and ebony mantle leading to the front living room with 60-inch linear gas fireplace. Requisite rustic oak engineered flooring underfoot and breathtaking spaces; massive front windows, and an ample open concept space that accommodates both recreation and space for formal dining. The modern kitchen features fixtures befit a gourmet chef. Stainless Bosch appliances with a slide in 36- inch six burner range with accessible pot filler, ample storage in stacked ceiling height modern shaker cabinetry, and seating for 8 at the twelve-foot waterfall quartz stone island and a deep farmer's sink. A wall oven and convection microwave complete the appliance package. Adjacent to the kitchen is a built in Banquet with matching acoustic teak walls and space for a breakfast nook or extra party seating. A coat closet and rear door lead provide access to the deck; and a wall of Fold away nano doors open to the oversized Trex deck with custom metal railings and stairs to the rear yard. Ascend the stairs with custom oak topped metal railings to the primary suite. You are welcomed to the space with oversized windows, nine-foot ceilings, double closets with built in walk-in spaces and an ensuite spa bathroom. Double vanity sinks, frameless glass shower, pedestal soaking tub, and elegant Carrera marble tile surround. An ensuite second full closet inside the bath with custom shelving, hanging spaces, drawers and shelves completes the suite. Direct access to private balcony serves the primary bedroom with outdoor Second and third bedrooms are serviced by an equally furnished hall bath with soaking tub. A full-size side by side washer and dryer complete the level. The third level of the home has an additional bedroom, and an open loft space that serve as great office or returning student suite. A full bath, equally well appointed and several eave storage spaces make seasonal storage easily accessible. The lower level is a guest or nanny suite with rear and front entrances, bar area, recreation space, a full bath, and warm engineered flooring. A main bedroom, and additional bedroom or office space flanks the rear of the lower level with walk out access to the rear yard through a lower-level area way that serves as a second patio. The rear yard is a verdant green space with areas for entertainment or formal gardening. A two-car off street parking pad in poured concrete provides access to the alleyway. A commercial roll up garage door and electric vehicle charging port finish the space. All systems are new, plumbing, 200 AMP electrical service, and dual HVAC systems for true two zoned heating and cooling. All windows low E double Thermal Pane, and double hung or portrait. All new roofs in Architectural Shingle, and Trex decking installed. The entire envelope is covered in James Hardie concrete board for a modern farmhouse craftsman look with low maintenance. A full privacy wood fence surrounds the property and double doors access the side yards. If you are looking for timeless elegance in a suburban/urban setting, close to metro with easy bus access to all of the Metropolitan area, this is the home you have been hoping would come along. Make this latest Masterpiece by prolific local builder Center Point Homes, your next destination.
More Details
Features
History
| Date | Event | Price | $/Sqft | Source |
|---|---|---|---|---|
| Listed For Sale | $1,650,000 | $∞ | Alex/OldTown HistoricDistrict |
Taxes
| Year | Annual Amount | Description |
|---|---|---|
| $7,000 |
Nearby Schools
Elementary School West Elementary School | 0.3 miles away | PK - 07 | |
Middle School Macfarland Middle School | 0.3 miles away | 06 - 08 | |
Elementary School Community Academy Pcs - Amos I | 0.3 miles away | PK - 05 |
