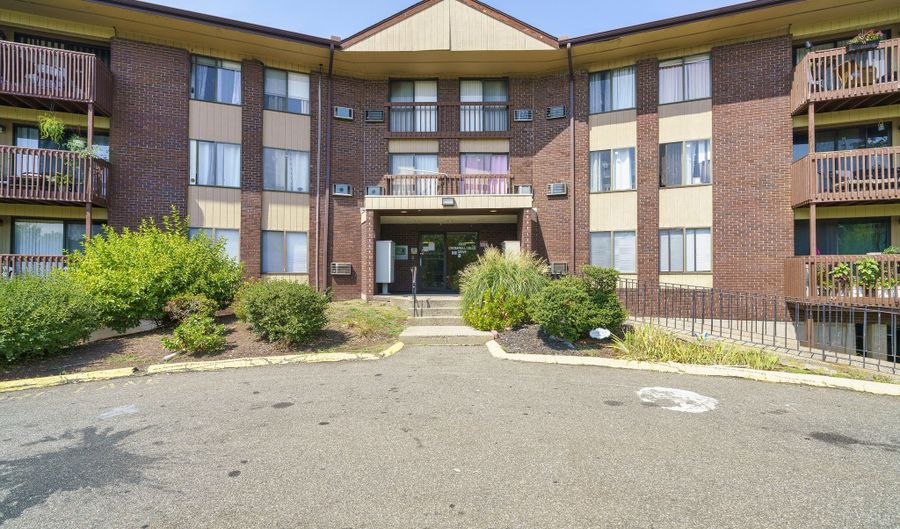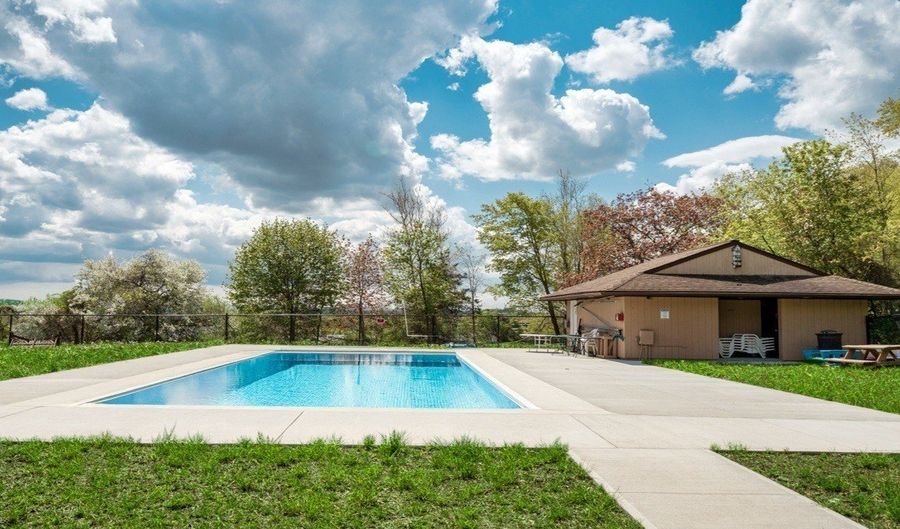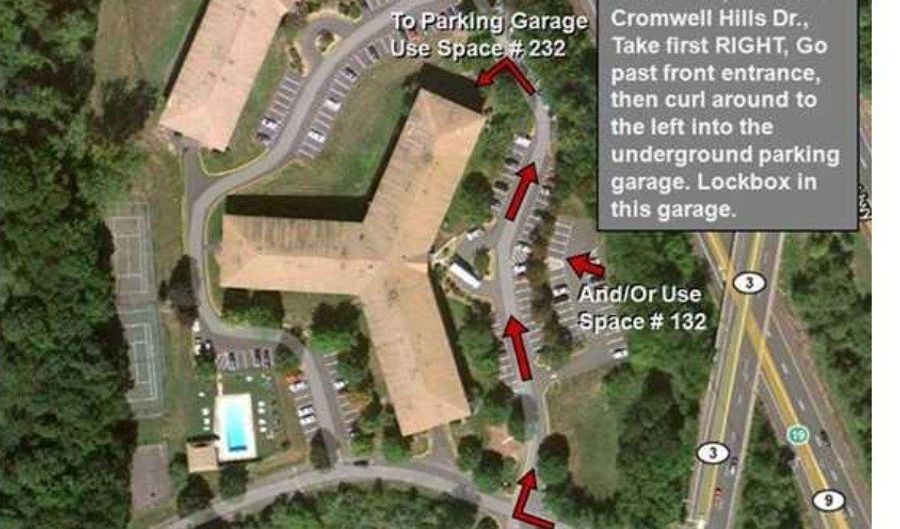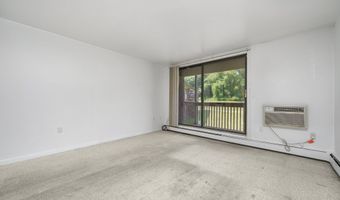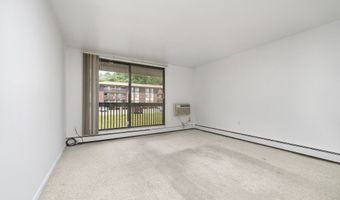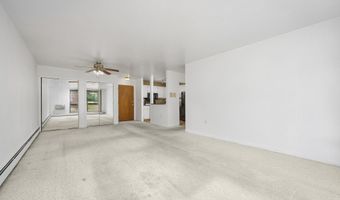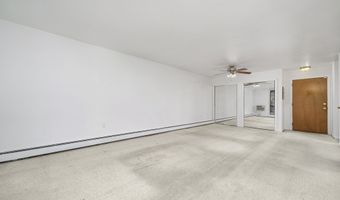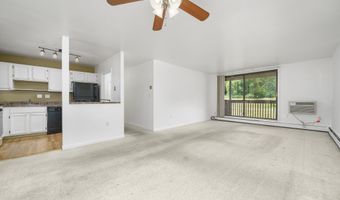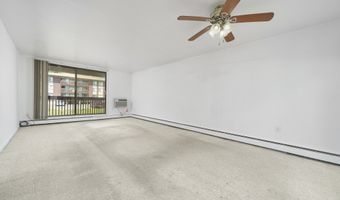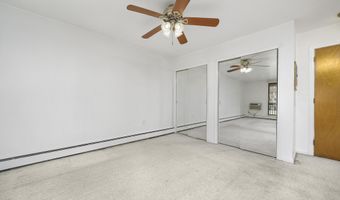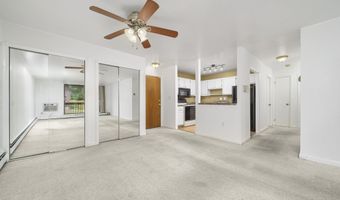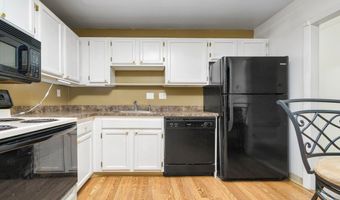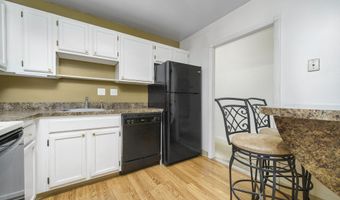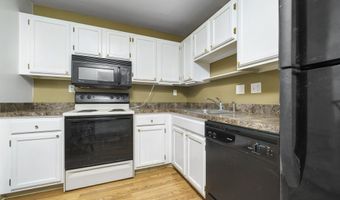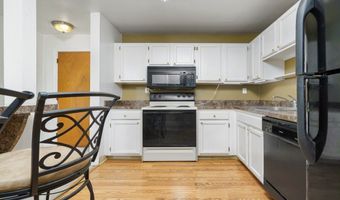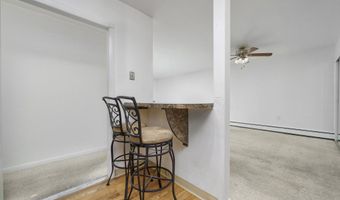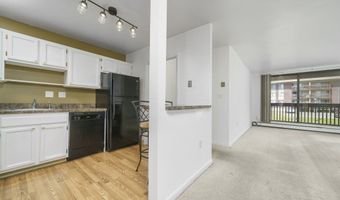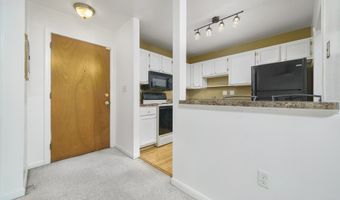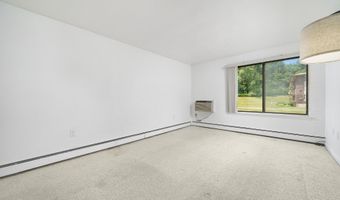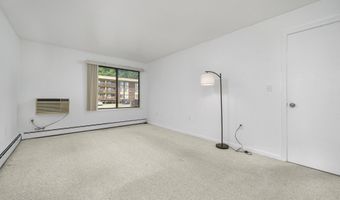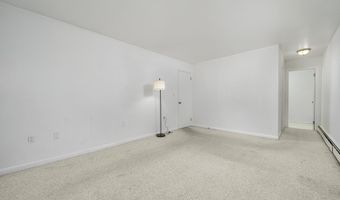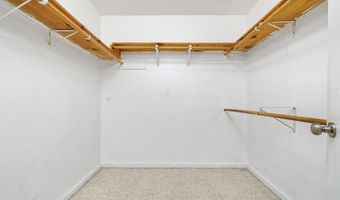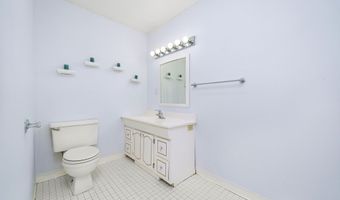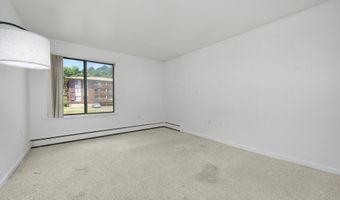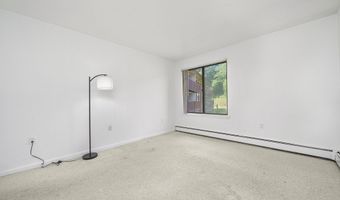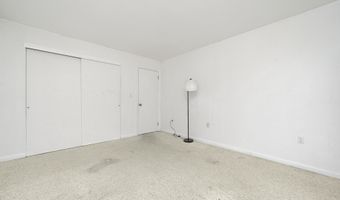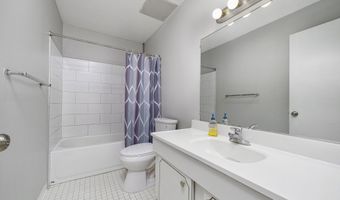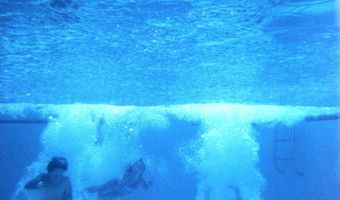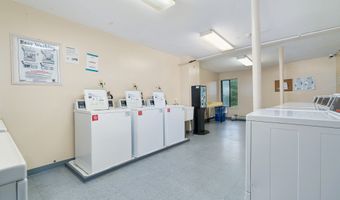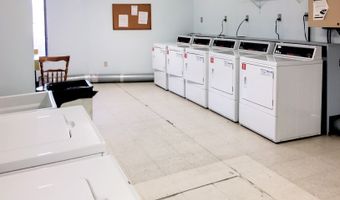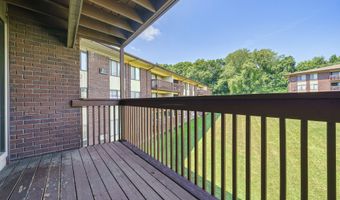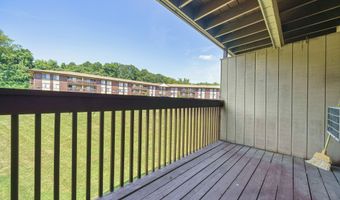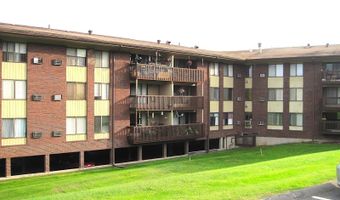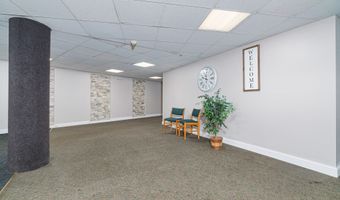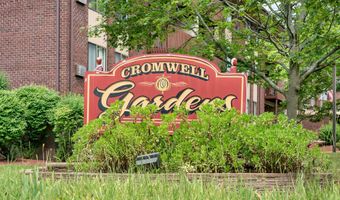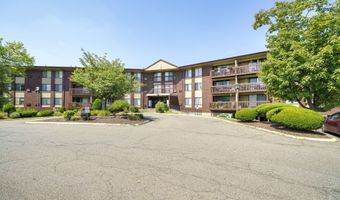1209 Cromwell Hills Dr 1209Cromwell, CT 06416
Snapshot
Description
Seize this rare opportunity! This bright and spacious 2 Bedroom, 1-1/2 Bath Ranch-style condo offers 1,037 sq. ft. of comfortable second-floor living, w/an additional benefit of covered garage parking. The spacious Master Bedroom features a walk-in closet and private half bath. The Kitchen w/newer laminate flooring flows into the hall, thanks to a redesigned layout, and includes a stylish breakfast counter with seating for two (stools included). The bright Living Room is generously-sized with large sliders to the covered deck, the perfect spot for morning coffee or evening relaxation! Both bathrooms are finished with marble-topped sinks and tiled floors. Appliances include an 18.2 cu. ft. refrigerator, Magic Chef built-in microwave, oven/range, and dishwasher. Stay cool with Energy Star, remote-controlled 12,000 BTU in-wall A/C units in both the Living Room and Master Bedroom. Ample closet space includes California-style closet organizers and separate storage closet down the hall. This condo also has gas heat AND, the condo fee covers the heat, sewer, and hot water for lots of savings. This complex also boasts an in-ground pool for all to enjoy! An individual security system is included ("as is" & subscription required). Comes with one deeded garage parking space and one additional deeded spot out front. This building features laundry on the same floor and right around the corner, and Kone-maintained elevators from garage level to the third floor. This could be your home!
More Details
Features
History
| Date | Event | Price | $/Sqft | Source |
|---|---|---|---|---|
| Listed For Sale | $180,000 | $170 | Hagel & Assoc. Real Estate |
Expenses
| Category | Value | Frequency |
|---|---|---|
| Home Owner Assessments Fee | $456 | Monthly |
Nearby Schools
High School Cromwell High School | 0.8 miles away | 09 - 12 | |
Elementary School Edna C. Stevens School | 1.3 miles away | PK - 02 | |
Middle School Woodside Intermediate School | 1.4 miles away | 03 - 05 |
