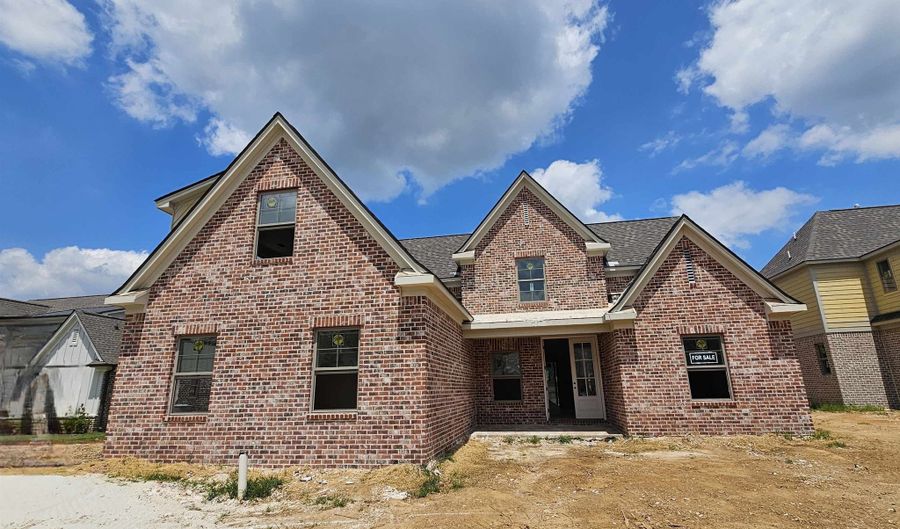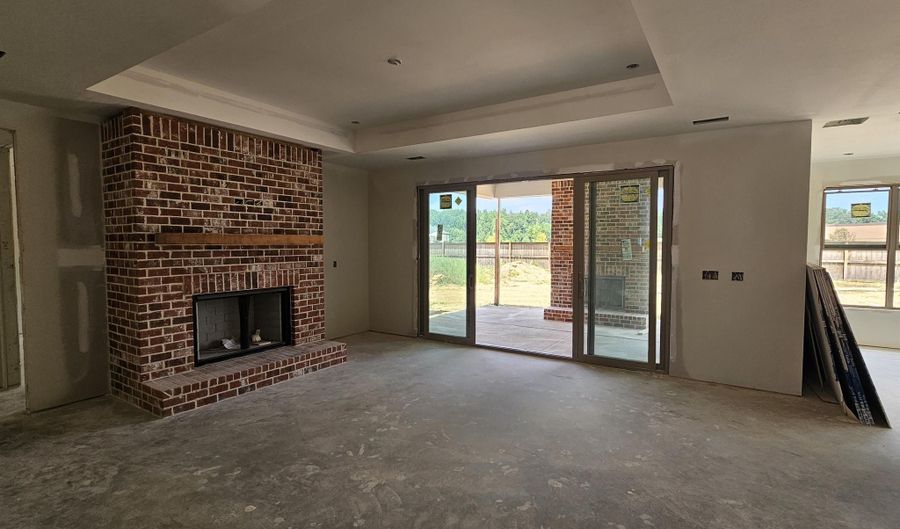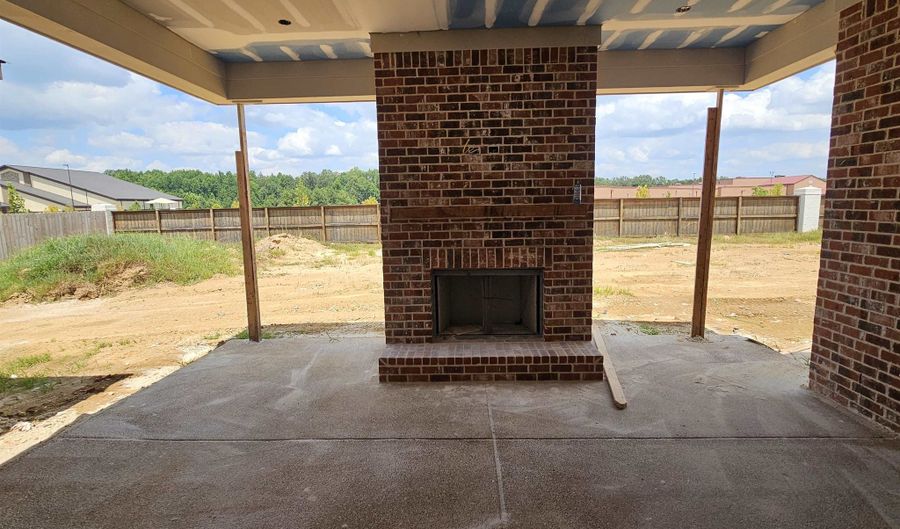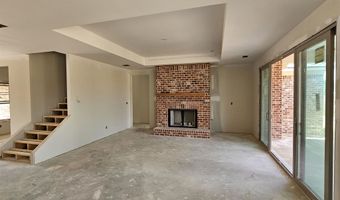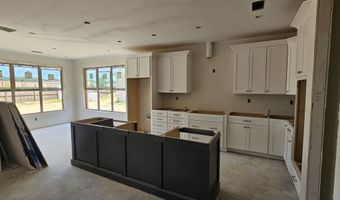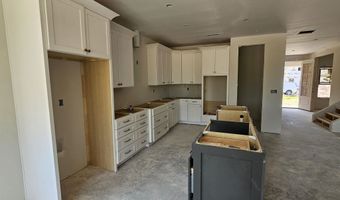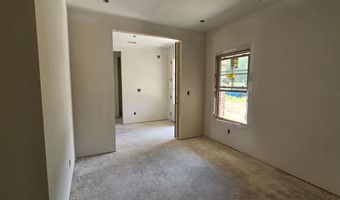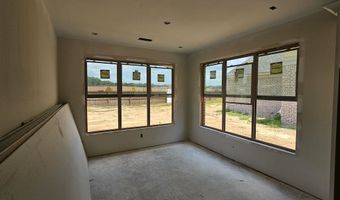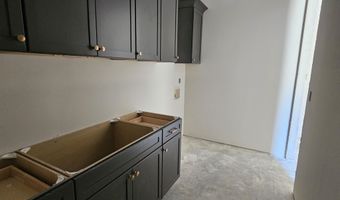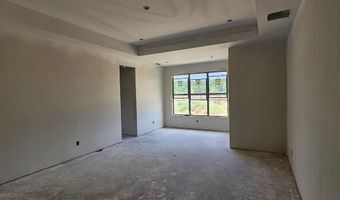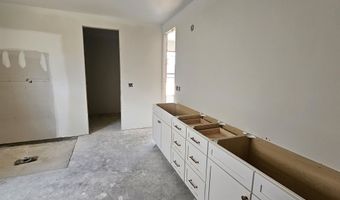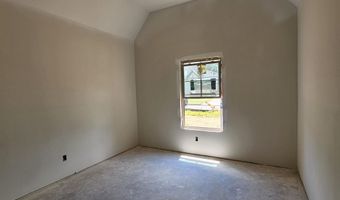12080 STROMNESS Arlington, TN 38002
Snapshot
Description
The Whitmore plan in The Village at Donelson Farms will be ready by November 1—and includes a $5,000 builder incentive! This open-concept design is made for entertaining, with a gourmet kitchen featuring a huge island, gas cooktop, double ovens, and walk-in pantry, all open to the great room with fireplace. Oversized sliding doors lead to a large covered patio with its own fireplace—perfect for fall football. Two bedrooms down plus a flexible office or dining room. The primary suite includes dual walk-in closets, spa-like bath, and direct access to the laundry room. Spacious friends’ entry and custom mudroom built-ins. Located in a 29-lot community with walking trail, pond, and no backyard neighbors. Schedule your showing today!
More Details
Features
History
| Date | Event | Price | $/Sqft | Source |
|---|---|---|---|---|
| Listed For Sale | $624,650 | $∞ | BHHS McLemore & Co. Realty |
Taxes
| Year | Annual Amount | Description |
|---|---|---|
| $700 |
Nearby Schools
High School Arlington High School | 1.7 miles away | 09 - 12 | |
Elementary School Arlington Elementary School | 2.4 miles away | PK - 05 | |
Middle School Arlington Middle School | 2.5 miles away | 06 - 08 |
