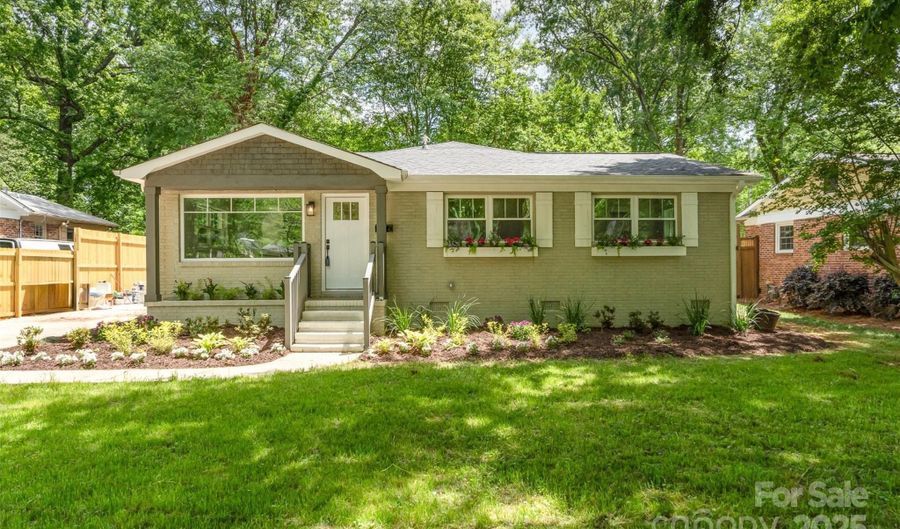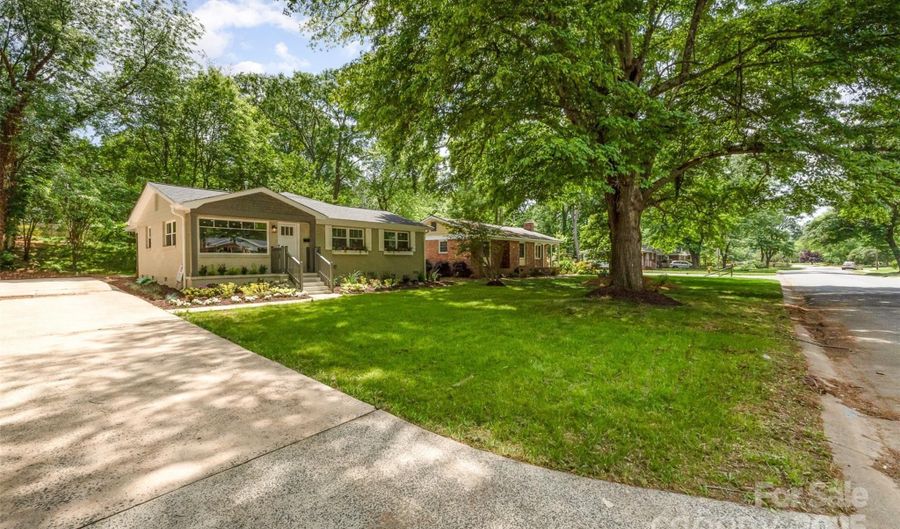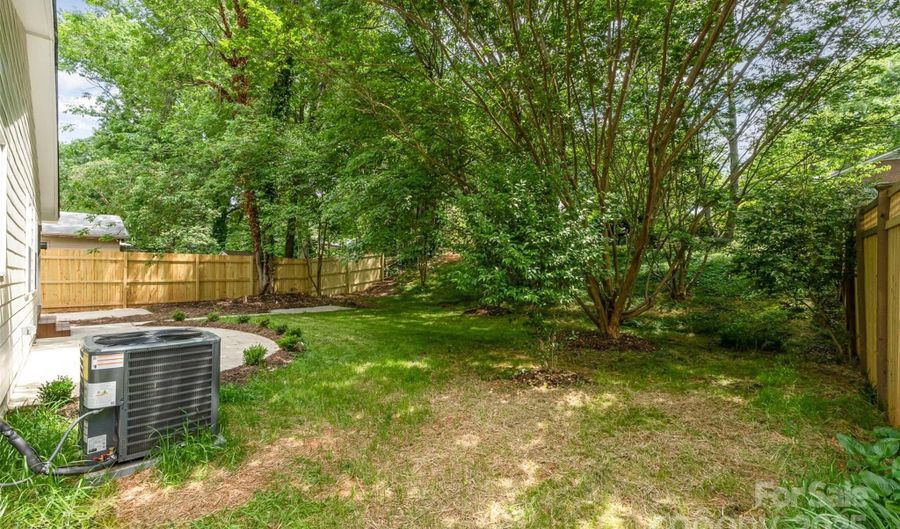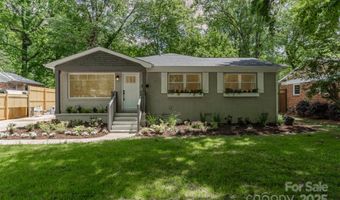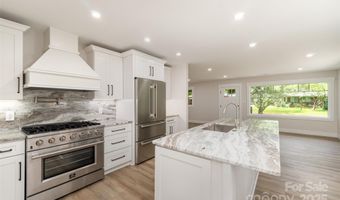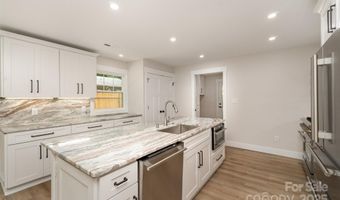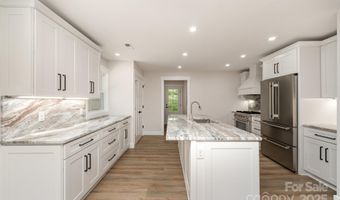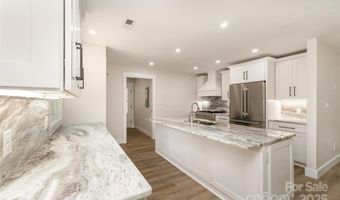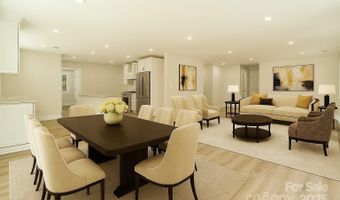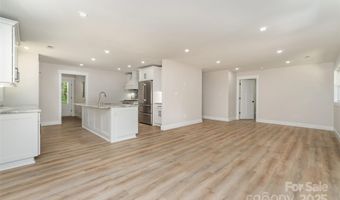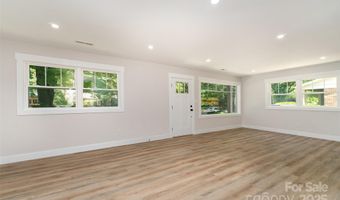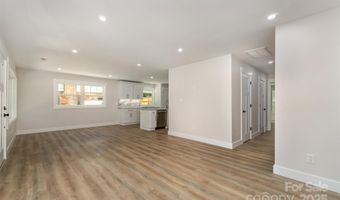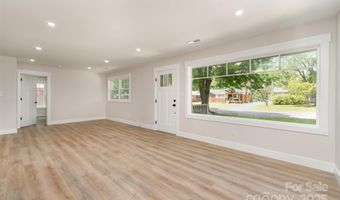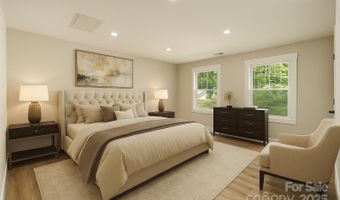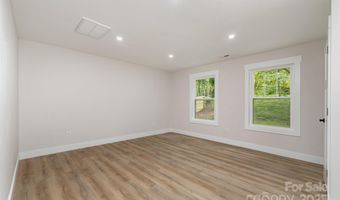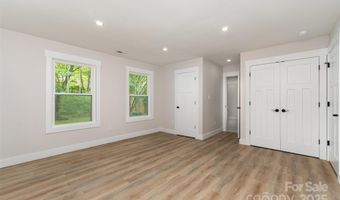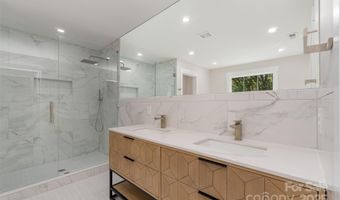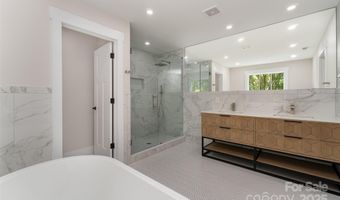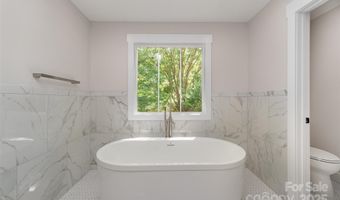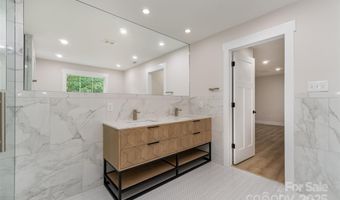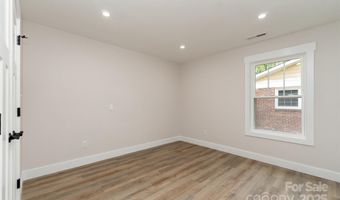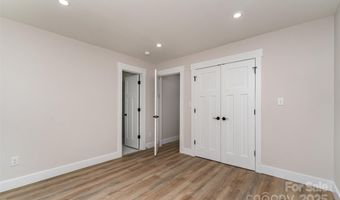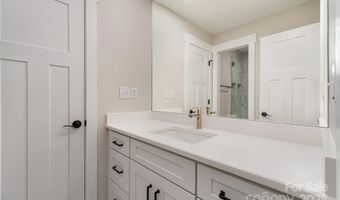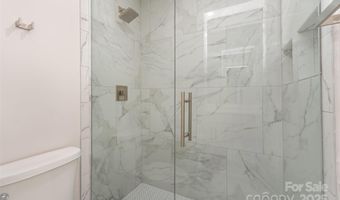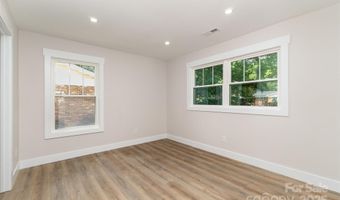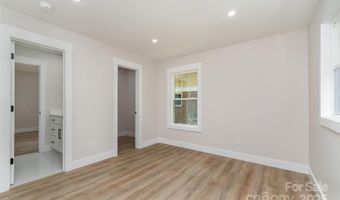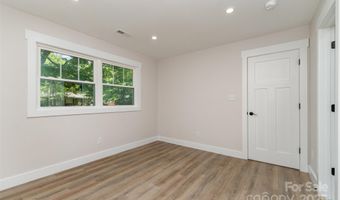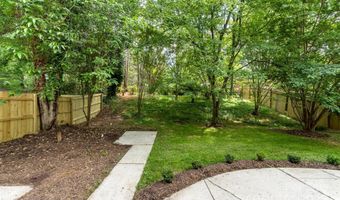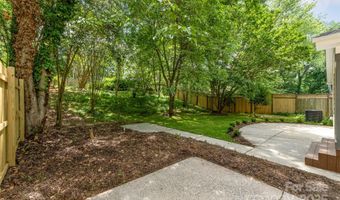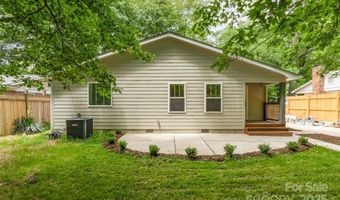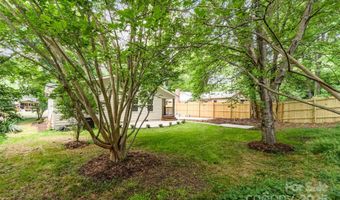1208 Tarrington Ave Charlotte, NC 28205
Snapshot
Description
This masterfully renovated home perfectly blends timeless charm with modern upgrades. Featuring brand-new electrical & plumbing systems, new HVAC & ductwork, new windows, doors & floors, no expense was sparred in this home. Once inside, you’re greeted by light-toned LVP flooring that flows seamlessly through the open-concept living areas. The spacious living room is filled with natural light & opens directly to the dining area & chef-inspired kitchen. This space is truly the heart of the home, featuring sleek finishes, an abundance of cabinetry, large walk-in pantry, stunning marble countertops/backsplash & top-of-the-line SS Forno appliances. Primary suite positioned as a true retreat. Enjoy 2 walk-in closets & a luxurious en-suite complete with a massive stand-alone shower & soaking tub. The 2 secondary bedrooms are generously sized & share a Jack-and-Jill bath. Outside, enjoy the covered back porch & patio area overlooking the spacious backyard.
More Details
Features
History
| Date | Event | Price | $/Sqft | Source |
|---|---|---|---|---|
| Price Changed | $729,000 -1.35% | $450 | Yancey Realty, LLC | |
| Listed For Sale | $739,000 | $456 | Yancey Realty, LLC |
Nearby Schools
Middle School Eastway Middle | 0.6 miles away | 06 - 08 | |
Elementary School Oakhurst Elementary | 1 miles away | KG - 05 | |
Elementary School Merry Oaks Elementary | 1.4 miles away | KG - 05 |
